ブラウンのキッチン (フラットパネル扉のキャビネット、レイズドパネル扉のキャビネット、セメントタイルの床、ライムストーンの床、白い床) の写真
絞り込み:
資材コスト
並び替え:今日の人気順
写真 1〜20 枚目(全 77 枚)
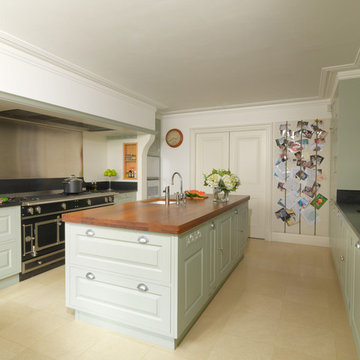
This elegant, classic painted kitchen was designed and made by Tim Wood to act as the hub of this busy family house in Kensington, London.
The kitchen has many elements adding to its traditional charm, such as Shaker-style peg rails, an integrated larder unit, wall inset spice racks and a limestone floor. A richly toned iroko worktop adds warmth to the scheme, whilst honed Nero Impala granite upstands feature decorative edging and cabinet doors take on a classic style painted in Farrow & Ball's pale powder green. A decorative plasterer was even hired to install cornicing above the wall units to give the cabinetry an original feel.
But despite its homely qualities, the kitchen is packed with top-spec appliances behind the cabinetry doors. There are two large fridge freezers featuring icemakers and motorised shelves that move up and down for improved access, in addition to a wine fridge with individually controlled zones for red and white wines. These are teamed with two super-quiet dishwashers that boast 30-minute quick washes, a 1000W microwave with grill, and a steam oven with various moisture settings.
The steam oven provides a restaurant quality of food, as you can adjust moisture and temperature levels to achieve magnificent flavours whilst retaining most of the nutrients, including minerals and vitamins.
The La Cornue oven, which is hand-made in Paris, is in brushed nickel, stainless steel and shiny black. It is one of the most amazing ovens you can buy and is used by many top Michelin rated chefs. It has domed cavity ovens for better baking results and makes a really impressive focal point too.
Completing the line-up of modern technologies are a bespoke remote controlled extractor designed by Tim Wood with an external motor to minimise noise, a boiling and chilled water dispensing tap and industrial grade waste disposers on both sinks.
Designed, hand built and photographed by Tim Wood

フィラデルフィアにあるお手頃価格の広いトランジショナルスタイルのおしゃれなキッチン (シングルシンク、フラットパネル扉のキャビネット、中間色木目調キャビネット、珪岩カウンター、白いキッチンパネル、セラミックタイルのキッチンパネル、シルバーの調理設備、セメントタイルの床、白い床、白いキッチンカウンター) の写真

ロサンゼルスにあるラグジュアリーな広いコンテンポラリースタイルのおしゃれなキッチン (ドロップインシンク、フラットパネル扉のキャビネット、濃色木目調キャビネット、人工大理石カウンター、ベージュキッチンパネル、シルバーの調理設備、ライムストーンの床、白い床、ベージュのキッチンカウンター) の写真

マイアミにある小さなトラディショナルスタイルのおしゃれなキッチン (アンダーカウンターシンク、レイズドパネル扉のキャビネット、緑のキャビネット、人工大理石カウンター、赤いキッチンパネル、レンガのキッチンパネル、シルバーの調理設備、ライムストーンの床、アイランドなし、白い床) の写真
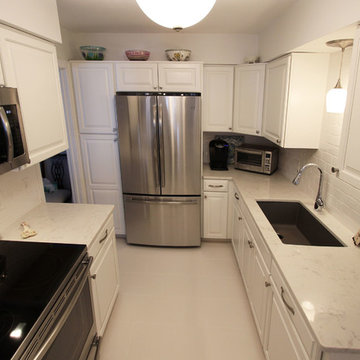
In this kitchen, Waypoint Living Spaces 660D raised center panel door style, finished in painted linen with Top Knobs Bergen Brushed Satin Nickel knob and Crest Brushed Satin Nickel pull. The countertop is Eternia Davidson Quartz with double roundover edge. 3”x 6” Arctic White Semi Gloss Subway Tile was installed on the backsplash. One Kichler Granby semi-flush ceiling fixture and three Kichler Granby mini pendant lighting and Blanco Diamond in Metallic Gray single bowl sink was installed. On the floor is Crossville Retro Active Snow Bind 12” x 24” Cross Sheen.
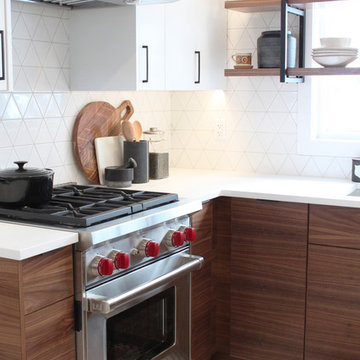
This mid century modern haven features beautiful floor to ceiling windows and a gorgeous backyard view of a park. However the kitchen needed a serious face lift and a small Ensuite was in need of a functional review. New cabinetry, floor to ceiling geometric tile and the addition of an Ensuite shower, this space is now mathematician approved!
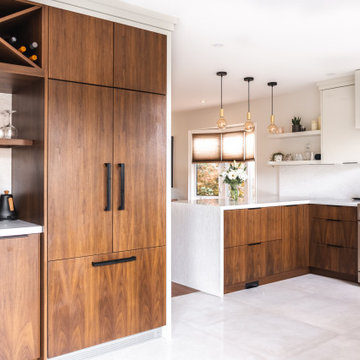
From head to toe, this walnut cabinet has a hazelnut stain finish surrounded by cream walls. This cabinet provides a wine bottle rack, a coffee bar, and ample storage to hide clutter. Conveniently located near the main kitchen area yet out of the way of the cooking area.
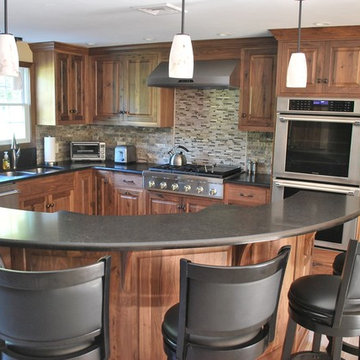
The curved island provides ample seating for this family of 5.
ボストンにある高級な広いラスティックスタイルのおしゃれなキッチン (アンダーカウンターシンク、レイズドパネル扉のキャビネット、濃色木目調キャビネット、御影石カウンター、グレーのキッチンパネル、サブウェイタイルのキッチンパネル、シルバーの調理設備、セメントタイルの床、白い床) の写真
ボストンにある高級な広いラスティックスタイルのおしゃれなキッチン (アンダーカウンターシンク、レイズドパネル扉のキャビネット、濃色木目調キャビネット、御影石カウンター、グレーのキッチンパネル、サブウェイタイルのキッチンパネル、シルバーの調理設備、セメントタイルの床、白い床) の写真
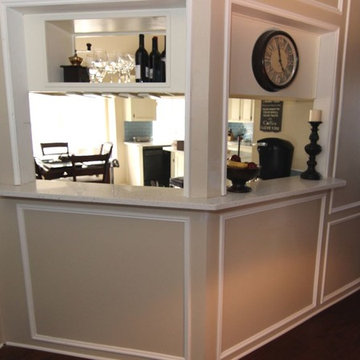
Quartz- Iced White - $35sqft
Flat Polish edge
Blue Glass subway tile
White Cast Iron sink
ダラスにあるお手頃価格の広いトランジショナルスタイルのおしゃれなキッチン (ドロップインシンク、レイズドパネル扉のキャビネット、白いキャビネット、クオーツストーンカウンター、青いキッチンパネル、ガラスタイルのキッチンパネル、黒い調理設備、セメントタイルの床、白い床、白いキッチンカウンター) の写真
ダラスにあるお手頃価格の広いトランジショナルスタイルのおしゃれなキッチン (ドロップインシンク、レイズドパネル扉のキャビネット、白いキャビネット、クオーツストーンカウンター、青いキッチンパネル、ガラスタイルのキッチンパネル、黒い調理設備、セメントタイルの床、白い床、白いキッチンカウンター) の写真

Fotografía: Valentín Hincu
バルセロナにある低価格の小さなコンテンポラリースタイルのおしゃれなキッチン (シングルシンク、フラットパネル扉のキャビネット、白いキャビネット、木材カウンター、白いキッチンパネル、サブウェイタイルのキッチンパネル、パネルと同色の調理設備、セメントタイルの床、白い床) の写真
バルセロナにある低価格の小さなコンテンポラリースタイルのおしゃれなキッチン (シングルシンク、フラットパネル扉のキャビネット、白いキャビネット、木材カウンター、白いキッチンパネル、サブウェイタイルのキッチンパネル、パネルと同色の調理設備、セメントタイルの床、白い床) の写真
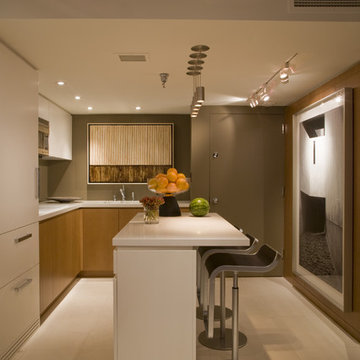
Founded in 2001 by architect Ernesto Santalla, AIA LEED AP, Ernesto Santalla PLLC is located in Georgetown, Washington, DC.
Ernesto was born in Cuba and received a degree in Architecture from Cornell University in 1984, following which he moved to Washington, DC, and became a registered architect. Since then, he has contributed to the changing skyline of DC and worked on projects in the United States, Puerto Rico, and Europe. His work has been widely published and received numerous awards.
Ernesto Santalla PLLC offers professional services in Architecture, Interior Design, and Graphic Design. This website creates a window to Studio Santalla's projects, ideas and process–just enough to whet the appetite. We invite you to visit our office to learn more about us and our work.
Photography by Geoffrey Hodgdon
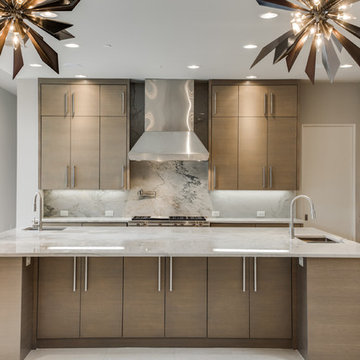
Kitchen
ダラスにあるラグジュアリーな広いトランジショナルスタイルのおしゃれなキッチン (ダブルシンク、フラットパネル扉のキャビネット、グレーのキャビネット、御影石カウンター、グレーのキッチンパネル、石スラブのキッチンパネル、シルバーの調理設備、ライムストーンの床、白い床) の写真
ダラスにあるラグジュアリーな広いトランジショナルスタイルのおしゃれなキッチン (ダブルシンク、フラットパネル扉のキャビネット、グレーのキャビネット、御影石カウンター、グレーのキッチンパネル、石スラブのキッチンパネル、シルバーの調理設備、ライムストーンの床、白い床) の写真
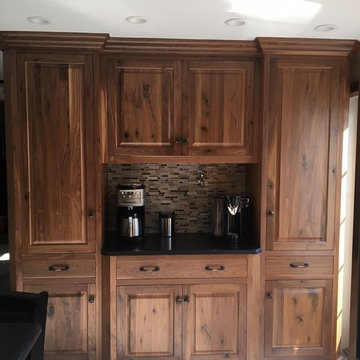
Walnut cabinetry, flush inset doors and drawers. Tile work was done by homeowners
ボストンにある高級な広いラスティックスタイルのおしゃれなキッチン (アンダーカウンターシンク、レイズドパネル扉のキャビネット、濃色木目調キャビネット、御影石カウンター、グレーのキッチンパネル、サブウェイタイルのキッチンパネル、シルバーの調理設備、セメントタイルの床、白い床) の写真
ボストンにある高級な広いラスティックスタイルのおしゃれなキッチン (アンダーカウンターシンク、レイズドパネル扉のキャビネット、濃色木目調キャビネット、御影石カウンター、グレーのキッチンパネル、サブウェイタイルのキッチンパネル、シルバーの調理設備、セメントタイルの床、白い床) の写真
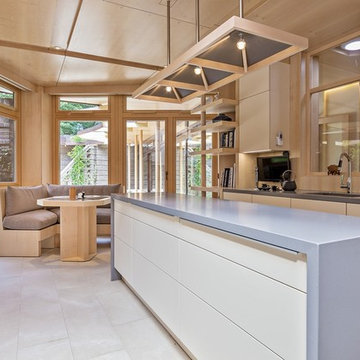
As Seen on Grand Designs
Contemporary bespoke kitchen for family home with Japanese influences
ハートフォードシャーにある高級な中くらいなコンテンポラリースタイルのおしゃれなキッチン (フラットパネル扉のキャビネット、白いキャビネット、人工大理石カウンター、白いキッチンパネル、木材のキッチンパネル、シルバーの調理設備、ライムストーンの床、白い床) の写真
ハートフォードシャーにある高級な中くらいなコンテンポラリースタイルのおしゃれなキッチン (フラットパネル扉のキャビネット、白いキャビネット、人工大理石カウンター、白いキッチンパネル、木材のキッチンパネル、シルバーの調理設備、ライムストーンの床、白い床) の写真
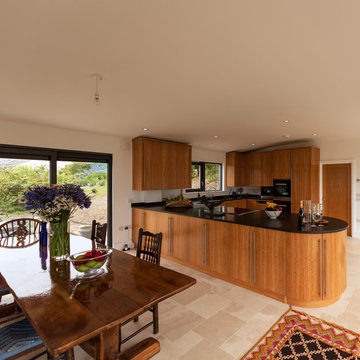
This modern oak book matched kitchen was designed and made for a modern new build house on the Isle of Wight. In a stunning location with a fabulous garden. The kitchen was designed to complement and work in harmony with the dining area, as well as the main living area of the house. An extremely sociable and modern kitchen, living and dining room area.
Designed and made by Tim Wood
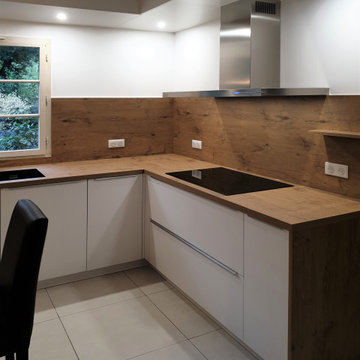
Cette semaine, je vous présente une nouvelle rénovation effectuée par mon équipe. Nous avons transformé l’espace en commençant par l’électricité, la plomberie, l’enduit et la peinture.
Nous avons également créé un coffrage au plafond pour redessiner les lignes de la cuisine.
Encore une fois, l’accord blanc & bois illumine la pièce qui semble beaucoup plus spacieuse.
Pour les meubles et les plans de travail sur mesure, direction la Bretagne. La qualité est au rendez-vous, les meubles sont robustes, c’est ce que mes clients recherchent.
Pour les luminaires, c’est la création Interbat qui s’est démarquée.
On retrouve aussi une large plaque induction et sa belle hotte de 120cm.
Côté évier, la double cuve avec rainures, qui se fond parfaitement dans le plan de travail, a encore fait l’unanimité.
Spacieuse, lumineuse, pratique et design, cette nouvelle cuisine a décidément tout pour plaire !
Si vous aussi vous souhaitez transformer votre cuisine en cuisine de rêve, contactez-moi dès maintenant.
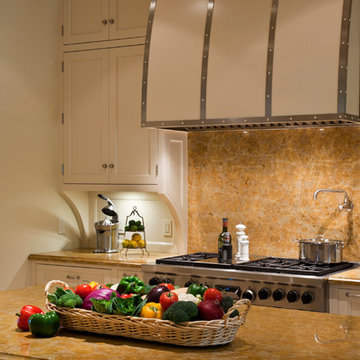
Steven Brooke Studios
マイアミにあるラグジュアリーな中くらいなトラディショナルスタイルのおしゃれなキッチン (アンダーカウンターシンク、フラットパネル扉のキャビネット、白いキャビネット、御影石カウンター、黄色いキッチンパネル、御影石のキッチンパネル、シルバーの調理設備、ライムストーンの床、白い床、黄色いキッチンカウンター) の写真
マイアミにあるラグジュアリーな中くらいなトラディショナルスタイルのおしゃれなキッチン (アンダーカウンターシンク、フラットパネル扉のキャビネット、白いキャビネット、御影石カウンター、黄色いキッチンパネル、御影石のキッチンパネル、シルバーの調理設備、ライムストーンの床、白い床、黄色いキッチンカウンター) の写真
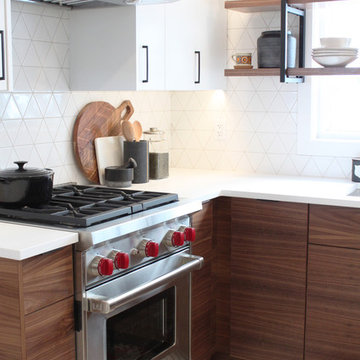
This mid century modern haven features beautiful floor to ceiling windows and a gorgeous backyard view of a park. However the kitchen needed a serious face lift and a small Ensuite was in need of a functional review. New cabinetry, floor to ceiling geometric tile and the addition of an Ensuite shower, this space is now mathematician approved!
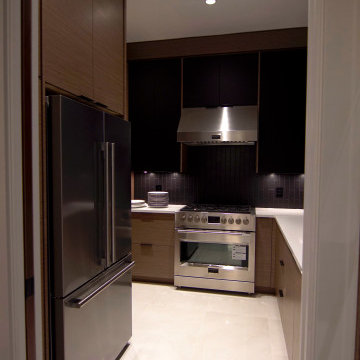
FRY KITCHEN
バンクーバーにある高級な小さなコンテンポラリースタイルのおしゃれなキッチン (シングルシンク、フラットパネル扉のキャビネット、茶色いキャビネット、珪岩カウンター、黒いキッチンパネル、セラミックタイルのキッチンパネル、シルバーの調理設備、セメントタイルの床、アイランドなし、白い床、白いキッチンカウンター) の写真
バンクーバーにある高級な小さなコンテンポラリースタイルのおしゃれなキッチン (シングルシンク、フラットパネル扉のキャビネット、茶色いキャビネット、珪岩カウンター、黒いキッチンパネル、セラミックタイルのキッチンパネル、シルバーの調理設備、セメントタイルの床、アイランドなし、白い床、白いキッチンカウンター) の写真
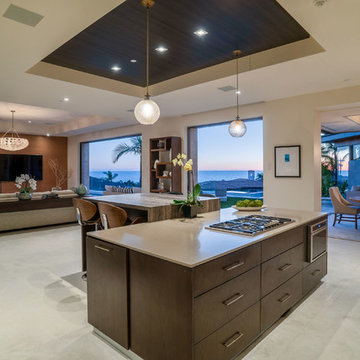
サンディエゴにあるラグジュアリーな広いコンテンポラリースタイルのおしゃれなキッチン (ドロップインシンク、フラットパネル扉のキャビネット、濃色木目調キャビネット、人工大理石カウンター、ベージュキッチンパネル、シルバーの調理設備、ライムストーンの床、白い床、マルチカラーのキッチンカウンター) の写真
ブラウンのキッチン (フラットパネル扉のキャビネット、レイズドパネル扉のキャビネット、セメントタイルの床、ライムストーンの床、白い床) の写真
1