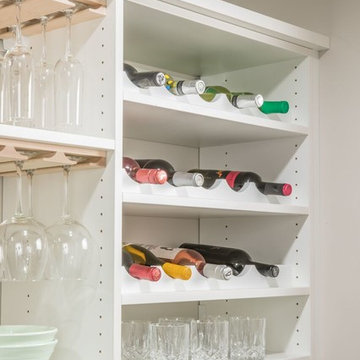パントリー (フラットパネル扉のキャビネット、オープンシェルフ、アイランドなし) の写真
絞り込み:
資材コスト
並び替え:今日の人気順
写真 1〜20 枚目(全 1,817 枚)
1/5

サンディエゴにあるトランジショナルスタイルのおしゃれなキッチン (オープンシェルフ、白いキャビネット、青いキッチンパネル、アイランドなし、ベージュの床、白いキッチンカウンター) の写真

Inside view of pantry showing stainless steel mesh drawer fronts for dry-good storage and adjustable shelves.
ヒューストンにある高級な中くらいなトラディショナルスタイルのおしゃれなキッチン (オープンシェルフ、グレーのキャビネット、アイランドなし、ベージュの床、トラバーチンの床) の写真
ヒューストンにある高級な中くらいなトラディショナルスタイルのおしゃれなキッチン (オープンシェルフ、グレーのキャビネット、アイランドなし、ベージュの床、トラバーチンの床) の写真

Cory Holland
シアトルにあるトランジショナルスタイルのおしゃれなキッチン (オープンシェルフ、白いキャビネット、レンガのキッチンパネル、淡色無垢フローリング、アイランドなし、ベージュの床) の写真
シアトルにあるトランジショナルスタイルのおしゃれなキッチン (オープンシェルフ、白いキャビネット、レンガのキッチンパネル、淡色無垢フローリング、アイランドなし、ベージュの床) の写真

Catherine "Cie" Stroud Photography
ニューヨークにある広いモダンスタイルのおしゃれなパントリー (アンダーカウンターシンク、フラットパネル扉のキャビネット、白いキャビネット、クオーツストーンカウンター、白いキッチンパネル、石スラブのキッチンパネル、パネルと同色の調理設備、トラバーチンの床、アイランドなし) の写真
ニューヨークにある広いモダンスタイルのおしゃれなパントリー (アンダーカウンターシンク、フラットパネル扉のキャビネット、白いキャビネット、クオーツストーンカウンター、白いキッチンパネル、石スラブのキッチンパネル、パネルと同色の調理設備、トラバーチンの床、アイランドなし) の写真

Today's pantries are functional and gorgeous! Our custom pantry creates ample space for every day appliances to be kept out of sight, with easy access to bins and storage containers. Undercounter LED lighting allows for easy night-time use as well.

Staging: Jaqueline with Tweaked Style
Photography: Tony Diaz
General Contracting: Big Brothers Development
シカゴにある高級な中くらいなミッドセンチュリースタイルのおしゃれなキッチン (フラットパネル扉のキャビネット、中間色木目調キャビネット、緑のキッチンパネル、パネルと同色の調理設備、アイランドなし、白いキッチンカウンター) の写真
シカゴにある高級な中くらいなミッドセンチュリースタイルのおしゃれなキッチン (フラットパネル扉のキャビネット、中間色木目調キャビネット、緑のキッチンパネル、パネルと同色の調理設備、アイランドなし、白いキッチンカウンター) の写真

他の地域にある中くらいなシャビーシック調のおしゃれなキッチン (ドロップインシンク、グレーのキャビネット、無垢フローリング、アイランドなし、オープンシェルフ、人工大理石カウンター、白いキッチンパネル、サブウェイタイルのキッチンパネル) の写真

シカゴにある高級な中くらいなカントリー風のおしゃれなキッチン (フラットパネル扉のキャビネット、中間色木目調キャビネット、人工大理石カウンター、磁器タイルの床、アイランドなし、グレーの床) の写真

Designed by Rod Graham and Gilyn McKelligon. Photo by KuDa Photography
ポートランドにあるカントリー風のおしゃれなキッチン (オープンシェルフ、青いキャビネット、木材カウンター、白いキッチンパネル、淡色無垢フローリング、アイランドなし、ベージュの床、パネルと同色の調理設備) の写真
ポートランドにあるカントリー風のおしゃれなキッチン (オープンシェルフ、青いキャビネット、木材カウンター、白いキッチンパネル、淡色無垢フローリング、アイランドなし、ベージュの床、パネルと同色の調理設備) の写真

Traditional white pantry. Ten feet tall with walnut butcher block counter top, Shaker drawer fronts, polished chrome hardware, baskets with canvas liners, pullouts for canned goods and cooking sheet slots.

Dale Christopher Lang
シアトルにあるお手頃価格の中くらいなモダンスタイルのおしゃれなキッチン (オープンシェルフ、白いキャビネット、大理石カウンター、シルバーの調理設備、無垢フローリング、アイランドなし) の写真
シアトルにあるお手頃価格の中くらいなモダンスタイルのおしゃれなキッチン (オープンシェルフ、白いキャビネット、大理石カウンター、シルバーの調理設備、無垢フローリング、アイランドなし) の写真

This kitchen in a Mid-century modern home features rift-cut white oak and matte white cabinets, white quartz countertops and a marble-life subway tile backsplash.
The original hardwood floors were saved to keep existing character. The new finishes palette suits their personality and the mid-century details of their home.
We eliminated a storage closet and a small hallway closet to inset a pantry and refrigerator on the far wall. This allowed the small breakfast table to remain.
By relocating the refrigerator from next to the range, we allowed the range to be centered in the opening for more usable counter and cabinet space on both sides.
A counter-depth range hood liner doesn’t break the line of the upper cabinets for a sleeker look.
Large storage drawers include features like a peg system to hold pots in place and a shallow internal pull-out shelf to separate lids from food storage containers.

fun modern kitchen with colorful cabinets and backsplash tile
オレンジカウンティにあるお手頃価格の小さなミッドセンチュリースタイルのおしゃれなキッチン (エプロンフロントシンク、フラットパネル扉のキャビネット、青いキャビネット、クオーツストーンカウンター、青いキッチンパネル、セラミックタイルのキッチンパネル、シルバーの調理設備、淡色無垢フローリング、アイランドなし、グレーの床、白いキッチンカウンター) の写真
オレンジカウンティにあるお手頃価格の小さなミッドセンチュリースタイルのおしゃれなキッチン (エプロンフロントシンク、フラットパネル扉のキャビネット、青いキャビネット、クオーツストーンカウンター、青いキッチンパネル、セラミックタイルのキッチンパネル、シルバーの調理設備、淡色無垢フローリング、アイランドなし、グレーの床、白いキッチンカウンター) の写真

ニューヨークにあるトランジショナルスタイルのおしゃれなキッチン (アンダーカウンターシンク、フラットパネル扉のキャビネット、白いキャビネット、淡色無垢フローリング、白いキッチンカウンター、大理石カウンター、マルチカラーのキッチンパネル、アイランドなし、茶色い床) の写真

チャールストンにある中くらいなビーチスタイルのおしゃれなキッチン (エプロンフロントシンク、フラットパネル扉のキャビネット、白いキャビネット、淡色無垢フローリング、アイランドなし、ベージュの床、白いキッチンカウンター) の写真

アトランタにあるトランジショナルスタイルのおしゃれなキッチン (オープンシェルフ、白いキャビネット、グレーのキッチンパネル、サブウェイタイルのキッチンパネル、淡色無垢フローリング、アイランドなし、ベージュの床、白いキッチンカウンター) の写真

Custom Kitchen in NW DC, with Modern Flat Slab Doors in Rio - Satin Rosewood Finish. All Soft-/Self-Closing Hardware. Built-in Refrigerator, Dishwashers with Custom Grain-Matched Panels. Integrated Dog Bowl. Custom Enclosure and Doors for Laundry, Utility and Mechanical Closets. Clean, Simple Lines.

Klopf Architecture’s client, a family of four with young children, wanted to update their recently purchased home to meet their growing needs across generations. It was essential to maintain the mid-century modern style throughout the project but most importantly, they wanted more natural light brought into the dark kitchen and cramped bathrooms while creating a smoother connection between the kitchen, dining and family room.
The kitchen was expanded into the dining area, using part of the original kitchen area as a butler's pantry. With the main kitchen brought out into an open space with new larger windows and two skylights the space became light, open, and airy. Custom cabinetry from Henrybuilt throughout the kitchen and butler's pantry brought functionality to the space. Removing the wall between the kitchen and dining room, and widening the opening from the dining room to the living room created a more open and natural flow between the spaces.
New redwood siding was installed in the entry foyer to match the original siding in the family room so it felt original to the house and consistent between the spaces. Oak flooring was installed throughout the house enhancing the movement between the new kitchen and adjacent areas.
The two original bathrooms felt dark and cramped so they were expanded and also feature larger windows, modern fixtures and new Heath tile throughout. Custom vanities also from Henrybuilt bring a unified look and feel from the kitchen into the new bathrooms. Designs included plans for a future in-law unit to accommodate the needs of an older generation.
The house is much brighter, feels more unified with wider open site lines that provide the family with a better transition and seamless connection between spaces.
This mid-century modern remodel is a 2,743 sf, 4 bedroom/3 bath home located in Lafayette, CA.
Klopf Architecture Project Team: John Klopf and Angela Todorova
Contractor: Don Larwood
Structural Engineer: Sezen & Moon Structural Engineering, Inc.
Landscape Designer: n/a
Photography ©2018 Scott Maddern
Location: Lafayette, CA
Year completed: 2018
Link to photos: https://www.dropbox.com/sh/aqxfwk7wdot9jja/AADWuIcsHHE-AGPfq13u5htda?dl=0

ニューヨークにある中くらいなカントリー風のおしゃれなキッチン (フラットパネル扉のキャビネット、中間色木目調キャビネット、白いキッチンパネル、サブウェイタイルのキッチンパネル、濃色無垢フローリング、アイランドなし、茶色い床、白いキッチンカウンター) の写真

シアトルにある広いコンテンポラリースタイルのおしゃれなキッチン (フラットパネル扉のキャビネット、グレーのキャビネット、クオーツストーンカウンター、コンクリートの床、アイランドなし、グレーの床、グレーのキッチンカウンター) の写真
パントリー (フラットパネル扉のキャビネット、オープンシェルフ、アイランドなし) の写真
1