キッチン (フラットパネル扉のキャビネット、オープンシェルフ、珪岩カウンター、クッションフロア、ベージュの床) の写真
絞り込み:
資材コスト
並び替え:今日の人気順
写真 1〜20 枚目(全 228 枚)

オレンジカウンティにある高級な中くらいなミッドセンチュリースタイルのおしゃれなキッチン (アンダーカウンターシンク、フラットパネル扉のキャビネット、グレーのキャビネット、珪岩カウンター、青いキッチンパネル、磁器タイルのキッチンパネル、シルバーの調理設備、クッションフロア、ベージュの床、白いキッチンカウンター、三角天井) の写真

他の地域にある低価格の中くらいなコンテンポラリースタイルのおしゃれなキッチン (アンダーカウンターシンク、フラットパネル扉のキャビネット、白いキャビネット、珪岩カウンター、青いキッチンパネル、磁器タイルのキッチンパネル、シルバーの調理設備、クッションフロア、アイランドなし、ベージュの床、グレーのキッチンカウンター) の写真
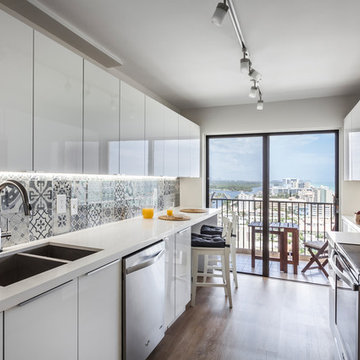
マイアミにあるビーチスタイルのおしゃれなキッチン (アンダーカウンターシンク、フラットパネル扉のキャビネット、白いキャビネット、珪岩カウンター、白いキッチンパネル、セラミックタイルのキッチンパネル、シルバーの調理設備、クッションフロア、ベージュの床) の写真
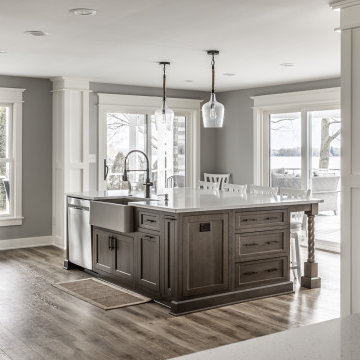
Total layout change as the living room, kitchen and dining room were all 3 separate rooms. We knocked down all the walls to make it an open floor plan that flows and connects all 3 spaces. We also extended the kitchen and deck out further to make it even bigger. Adde the large slider doors and windows in the living room to keep it open and connected with the outdoor space and so you could see the gorgeous view of the lake they live on. Added a pantry, and swapped the laundry and half bath to make it more convenient for both both indoor use and for easy access from the exterior when guests are over!
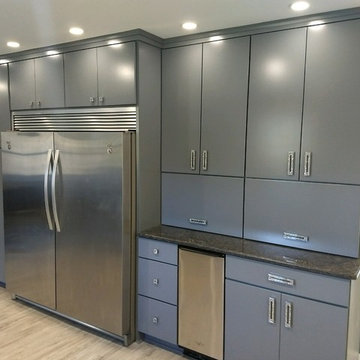
This beautiful remodel by Lentz Kitchen & Bath was designed using KraftMaid Vantage Avery Evercore in Lagoon Blue. Countertops are Mont Quartz Amorino. Floors are Shaw Bianco luxury vinyl planking. Faucet is Kohler's Tourant in polished chrome. We added a wonderful window seat for homeowner to enjoy reading on a quiet afternoon, and wall mounted TV that can be viewed from every angle while preparing a meal or entertaining in the homeowners new living space.
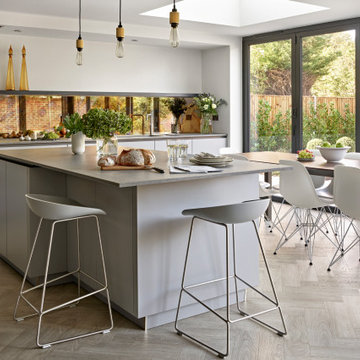
Modern kitchen and dining with 'Mid-Grey' Satin Matt Lacquered cabinets in a minimalist handleless style. Featuring Antique Bronze Mirrored Splashback with 'Rugged Concrete’ Quartz worktops by Caesarstone, and ‘Laurel Oak’ flooring by Moduleo, supplied and fitted in a herringbone pattern by us. Brass pendant island lights by Buster & Punch. Skylights let in extra light and aluminium bi-fold doors open up and lead into the garden.
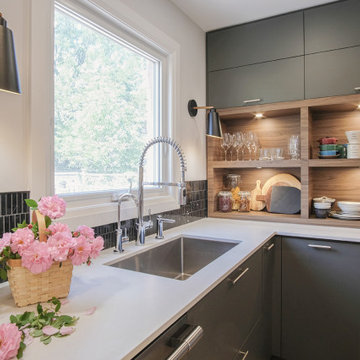
トロントにあるお手頃価格の小さなモダンスタイルのおしゃれなL型キッチン (シングルシンク、フラットパネル扉のキャビネット、グレーのキャビネット、珪岩カウンター、黒いキッチンパネル、大理石のキッチンパネル、シルバーの調理設備、クッションフロア、ベージュの床、黄色いキッチンカウンター) の写真
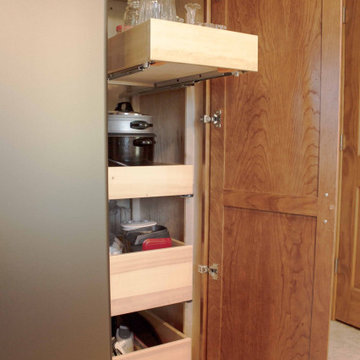
We eliminated the small countertop section next to the refrigerator in favor of a new tall pantry cabinet with roll-out trays. An existing walk-in pantry remains on the other side of the fridge, so the new tall pantry cabinet gives the new refrigerator a built-in look and feel. The combination of these features gave them more cabinet space and more useful storage features. Additionally, the upper cabinets now run to the ceiling providing a spot for those essential-to-have but seldom-used items that are a part of every home.
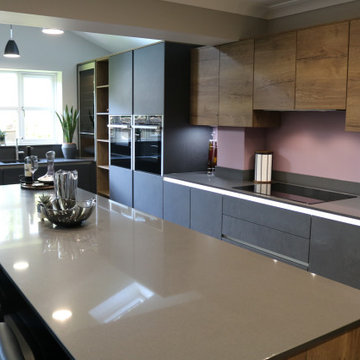
This kitchen is a recent dry fitted installation designed from our Horsham showroom by designer George Harvey. This kitchen makes use of German manufactured Nobilia furniture in a slate grey shade from the Stone Art range and a Havana Oak effect in the Structura range. The two door styles used in this kitchen complement each other extremely well, with the texture on both adding an element of depth to the kitchen. To create a contemporary space the handleless option has been used from both ranges, with a stainless-steel handrail used for access and LED strip lighting used to continue the modern dynamic.
This kitchen features a number of functional and aesthetic based design elements which are all easily integrated into a Nobilia kitchen. The first is a roll-up fronted tambour unit which utilises semi-transparent smoked black screening to allow easy access to items. Inside this unit lighting from the top of the unit has been used to create a dramatic space for storing items. This kitchen also uses two Havana Oak effect open shelving on both sides of the kitchen for additional storage of kitchen essentials and decorations.
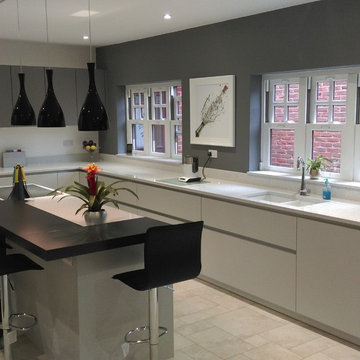
The handleless, light grey doors on the island and base units contrast superbly with the dark grey of the wall units. Painting the wall the same dark grey creates a cohesion in the design whilst black bar stools and a trio of black pendant lights complete the look. Plenty of workspace and storage in the form or pullouts ensures the kitchen is as practical as it is elegant.
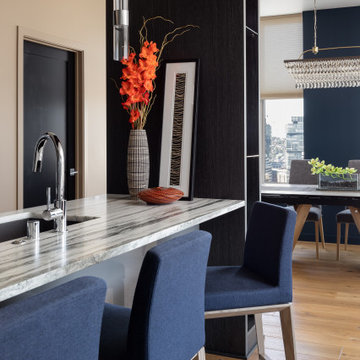
We combined dark and light wood elements in the furniture, with wood effect vinyl flooring, allowing for the warmth of material, to be juxtiposed with ceramic, stone, glass and metal - trademarks of Contemporary Design. The counter stools are Bess by Camerich, upholstered with durable Navy Blue Crypton fabric and natural wood legs. What an exciting combination with a white, slab quartz countertop and dark wood cabinetry! Belltown Design LLC, Luma Condominiums, High Rise Residential Building, Seattle, WA. Photography by Julie Mannell
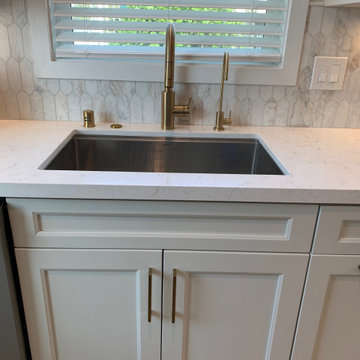
Kitchen bearing wall removed, island installation , electric power update, plumbing update, all cabinets and island installation, old walls updated, door installation, beam installation were bearing wall existed, baseboard the whole house as well as new vinyl floor to whole house, electric update, new lights installation, many more.
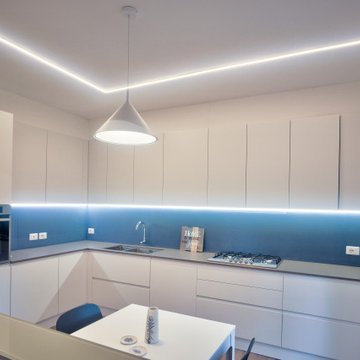
他の地域にある低価格の中くらいなコンテンポラリースタイルのおしゃれなキッチン (アンダーカウンターシンク、フラットパネル扉のキャビネット、白いキャビネット、珪岩カウンター、青いキッチンパネル、磁器タイルのキッチンパネル、シルバーの調理設備、クッションフロア、アイランドなし、ベージュの床、グレーのキッチンカウンター) の写真
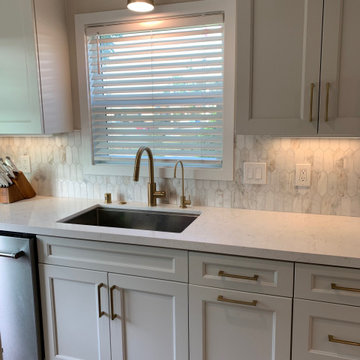
Kitchen bearing wall removed, island installation , electric power update, plumbing update, all cabinets and island installation, old walls updated, door installation, beam installation were bearing wall existed, baseboard the whole house as well as new vinyl floor to whole house, electric update, new lights installation, many more.
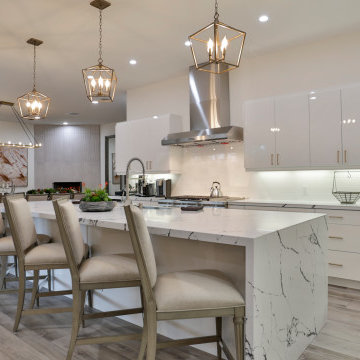
サンディエゴにあるラグジュアリーな広いモダンスタイルのおしゃれなキッチン (ドロップインシンク、フラットパネル扉のキャビネット、白いキャビネット、珪岩カウンター、白いキッチンパネル、サブウェイタイルのキッチンパネル、シルバーの調理設備、クッションフロア、ベージュの床、白いキッチンカウンター) の写真
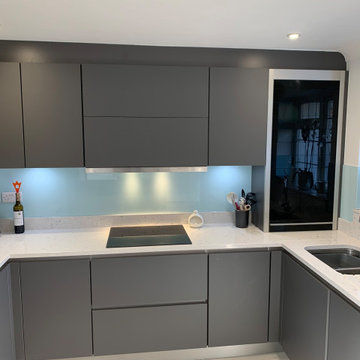
This tongue-twisting new installation is a recent design by Aron from our Worthing showroom and has been recently installed in the Partridge Green area. This kitchen uses German Nobilia furniture from the Stone Art and Touch ranges, with the stone-grey slate shade used from the Stone Art range and the slate grey supermatt shade used from the touch range. This kitchen interestingly uses two doors with contrasting textures, with the Stone Art door utilising a more rugged textured door and the Touch door being a silky ultra-matt finished door.
This kitchen uses the modern option of handleless doors with a stainless-steel handrail used to allow seamless access to units. Again, in this kitchen a tambour unit features, with smoked black translucent screening and transparent glass shelving. A popular feature of the tambour units is to have an integrated plug socket, this allows smaller appliances like a toaster, kettle or radio to be stored in them without using exposed worktop space. Aron has also ‘framed’ this customers existing American fridge freezer with the Stone Art furniture to make a feature of the appliance.
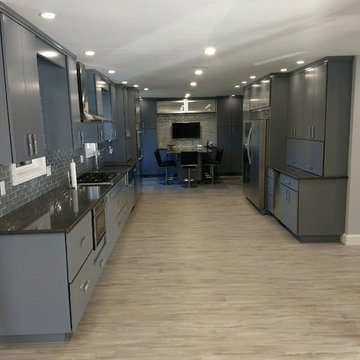
This beautiful remodel by Lentz Kitchen & Bath was designed using KraftMaid Vantage Avery Evercore in Lagoon Blue. Countertops are Mont Quartz Amorino. Floors are Shaw Bianco luxury vinyl planking. Faucet is Kohler's Tourant in polished chrome. We added a wonderful window seat for homeowner to enjoy reading on a quiet afternoon, and wall mounted TV that can be viewed from every angle while preparing a meal or entertaining in the homeowners new living space.
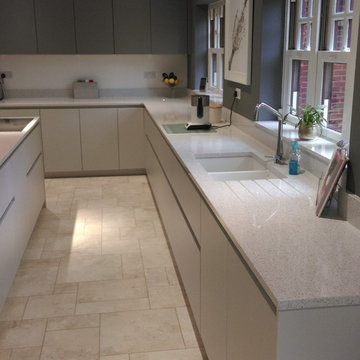
The handleless, light grey doors contrast with the dark grey wall units and feature wall. The base units offer a range of storage solutions, including pull out pan drawers, whilst the speckled, white quartz worktop and upstand are sleek and sharp, giving the space a contemporary, uncluttered feel.
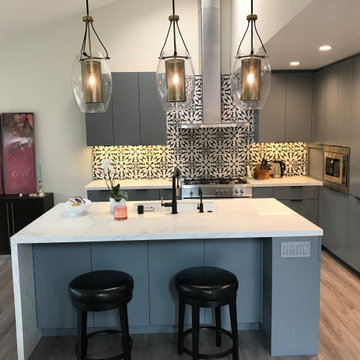
オレンジカウンティにある高級な中くらいなミッドセンチュリースタイルのおしゃれなキッチン (アンダーカウンターシンク、フラットパネル扉のキャビネット、グレーのキャビネット、珪岩カウンター、青いキッチンパネル、磁器タイルのキッチンパネル、シルバーの調理設備、クッションフロア、ベージュの床、白いキッチンカウンター、三角天井) の写真
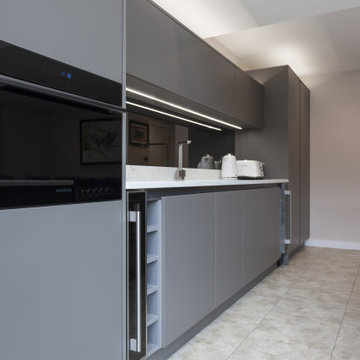
A combination of satin lava grey and Swiss elm onyx island. We created this sophisticated colour scheme by selecting a range of darker materials that work perfectly within the space due to the abundance of light entering the room.
キッチン (フラットパネル扉のキャビネット、オープンシェルフ、珪岩カウンター、クッションフロア、ベージュの床) の写真
1