キッチン (フラットパネル扉のキャビネット、オープンシェルフ、コンクリートカウンター、御影石カウンター、ラミネートカウンター、木材カウンター、無垢フローリング、クッションフロア、白い床) の写真
絞り込み:
資材コスト
並び替え:今日の人気順
写真 1〜20 枚目(全 73 枚)

A studio apartment with decorated to give a high end finish at an affordable price.
ロンドンにあるお手頃価格の小さなコンテンポラリースタイルのおしゃれなキッチン (ダブルシンク、フラットパネル扉のキャビネット、ベージュのキャビネット、ラミネートカウンター、ベージュキッチンパネル、木材のキッチンパネル、パネルと同色の調理設備、クッションフロア、アイランドなし、白い床、ベージュのキッチンカウンター) の写真
ロンドンにあるお手頃価格の小さなコンテンポラリースタイルのおしゃれなキッチン (ダブルシンク、フラットパネル扉のキャビネット、ベージュのキャビネット、ラミネートカウンター、ベージュキッチンパネル、木材のキッチンパネル、パネルと同色の調理設備、クッションフロア、アイランドなし、白い床、ベージュのキッチンカウンター) の写真

ハンブルクにある高級な中くらいなコンテンポラリースタイルのおしゃれなキッチン (一体型シンク、フラットパネル扉のキャビネット、黒いキャビネット、木材カウンター、赤いキッチンパネル、ガラス板のキッチンパネル、黒い調理設備、クッションフロア、白い床) の写真
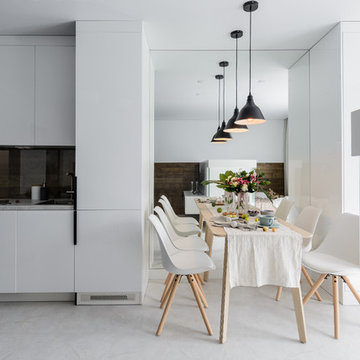
Анастасия Розонова
ノボシビルスクにあるお手頃価格の中くらいなコンテンポラリースタイルのおしゃれなキッチン (アンダーカウンターシンク、フラットパネル扉のキャビネット、茶色いキッチンパネル、クッションフロア、アイランドなし、白い床、グレーのキッチンカウンター、ガラス板のキッチンパネル、ラミネートカウンター) の写真
ノボシビルスクにあるお手頃価格の中くらいなコンテンポラリースタイルのおしゃれなキッチン (アンダーカウンターシンク、フラットパネル扉のキャビネット、茶色いキッチンパネル、クッションフロア、アイランドなし、白い床、グレーのキッチンカウンター、ガラス板のキッチンパネル、ラミネートカウンター) の写真
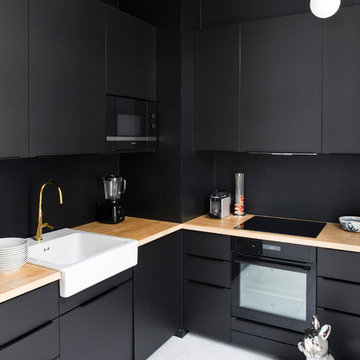
パリにある高級な中くらいなトラディショナルスタイルのおしゃれなキッチン (エプロンフロントシンク、フラットパネル扉のキャビネット、黒いキャビネット、木材カウンター、黒いキッチンパネル、パネルと同色の調理設備、無垢フローリング、アイランドなし、白い床) の写真
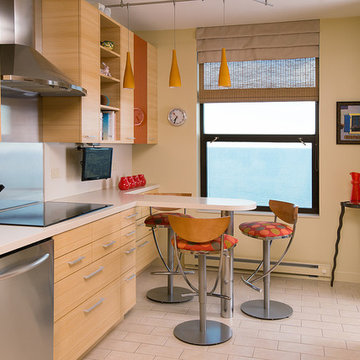
ロサンゼルスにある高級な広いコンテンポラリースタイルのおしゃれなキッチン (フラットパネル扉のキャビネット、淡色木目調キャビネット、ラミネートカウンター、シルバーの調理設備、アンダーカウンターシンク、メタリックのキッチンパネル、クッションフロア、白い床) の写真
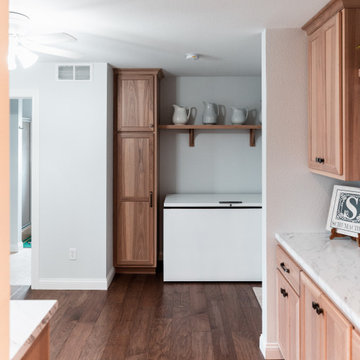
Garage entry laundry room is large enough to house the chest freezer, broom closet, laundry & drop zone cabinetry. Light hickory features a natural blonde finish.
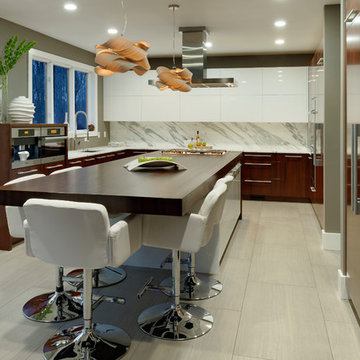
Countertop Wood: Peruvian Walnut
Construction Style: Edge Grain
Wood Countertop Location: Baldwin, Maryland
Countertop Thickness: 4"
Size: 51" x 154 1/2" mitered to 51" x 38 1/2"
Countertop Edge Profile: 1/8” Roundover on top horizontal edges, bottom horizontal edges, and vertical corners
Wood Countertop Finish: Durata® Waterproof Permanent Finish in Matte sheen
Wood Stain: Natural Wood – No Stain
Designer: Paul Bentham of Jennifer Gilmer Kitchen & Bath
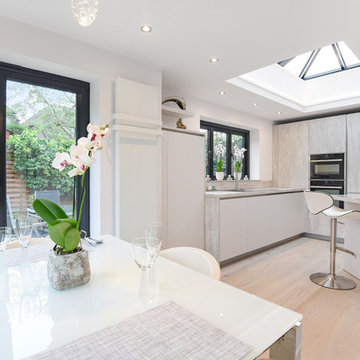
James and Graeme's stylish kitchen was designed and installed by KCA.
Working closely with the property owners, the brief was to create a stylish, social kitchen with zoned areas for cooking and entertaining, with lots of clever storage for the compact space.
The design features KCA Systemat/Art furniture with matching worktops in Natural Concrete and Taupe Satin Lacquer, with integrated Neff appliances.
This kitchen featured on Channel 4's Love It Or List It, presented by Phil Spencer and Kirsty Allsop.
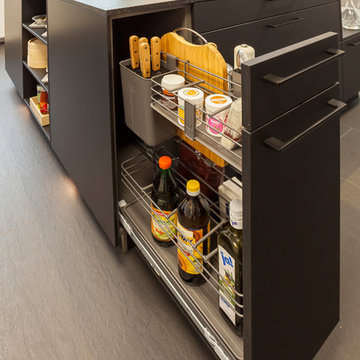
Schwarz eine spannende Wahl,
Die Einbauküche mit Antifingerprint Lackfront in schwarz ist das Highlight in unserem hellen Erkerraum. Die Griffe in Schwarz und die Hängeschränke mit Schwarzglasfronten runden das Bild ebenso ab wie die Arbeitsplatte in 2cm Naturstein. Die besondere Edelstahlspüle mit Schlauchbrause und der Kräutergarten ergänzen das Gesamtbild ab.
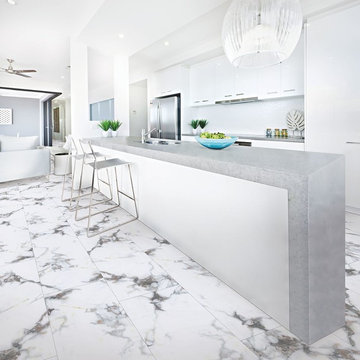
Pergo Extreme engineered stone floating floor collection is full of stunning designs for all decor styles. Even better, it's water proof and dent proof with a lifetime guarantee to back it up! Available now at Mercer Floor & Home Carpet One of Historic Westminster, MD!
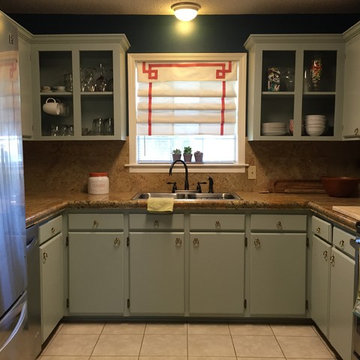
ニューオリンズにある低価格の小さなエクレクティックスタイルのおしゃれなキッチン (ドロップインシンク、フラットパネル扉のキャビネット、青いキャビネット、御影石カウンター、茶色いキッチンパネル、石タイルのキッチンパネル、シルバーの調理設備、クッションフロア、アイランドなし、白い床) の写真
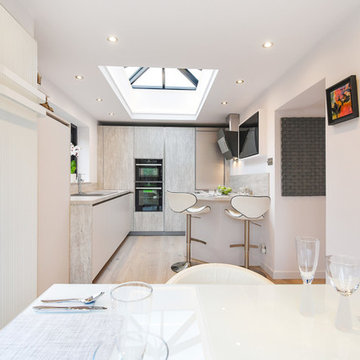
James and Graeme's stylish kitchen was designed and installed by KCA.
Working closely with the property owners, the brief was to create a stylish, social kitchen with zoned areas for cooking and entertaining, with lots of clever storage for the compact space.
The design features KCA Systemat/Art furniture with matching worktops in Natural Concrete and Taupe Satin Lacquer, with integrated Neff appliances.
This kitchen featured on Channel 4's Love It Or List It, presented by Phil Spencer and Kirsty Allsop.
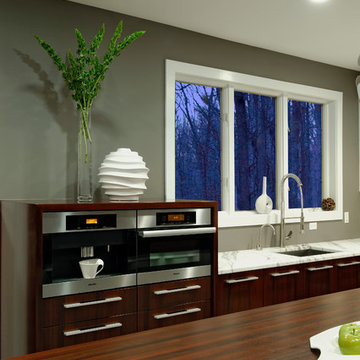
Countertop Wood: Peruvian Walnut
Construction Style: Edge Grain
Wood Countertop Location: Baldwin, Maryland
Countertop Thickness: 4"
Size: 51" x 154 1/2" mitered to 51" x 38 1/2"
Countertop Edge Profile: 1/8” Roundover on top horizontal edges, bottom horizontal edges, and vertical corners
Wood Countertop Finish: Durata® Waterproof Permanent Finish in Matte sheen
Wood Stain: Natural Wood – No Stain
Designer: Paul Bentham of Jennifer Gilmer Kitchen & Bath
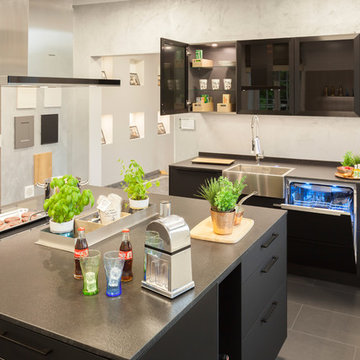
Schwarz eine spannende Wahl,
Die Einbauküche mit Antifingerprint Lackfront in schwarz ist das Highlight in unserem hellen Erkerraum. Die Griffe in Schwarz und die Hängeschränke mit Schwarzglasfronten runden das Bild ebenso ab wie die Arbeitsplatte in 2cm Naturstein. Die besondere Edelstahlspüle mit Schlauchbrause und der Kräutergarten ergänzen das Gesamtbild ab.
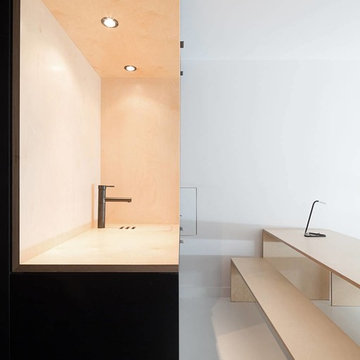
Entrée noire (gauche), conçue en contraste avec l'espace de vie et d'échanges, blanc (droite). Absence volontaire de frontière physique pour se concentrer sur une frontière colorée.
Cuisine ouverte sur le salon, façades en Valchromat noir (médium teinté dans la masse) et espace de travail (plan de travail en niche) en contreplaqué bouleau vernis.
Designer: Jeamichel Tarallo - Etats de Grace.
Collaboration Agencements entrée, cuisine et sdb; La C.s.t
Collaboration Mobilier: Osmose Le Bois.
Crédits photo: Yann Audino
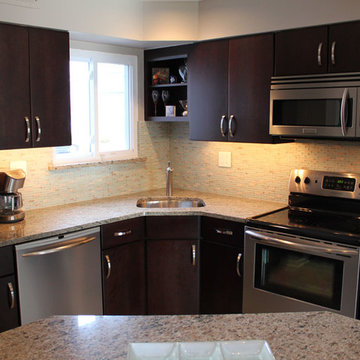
フィラデルフィアにあるお手頃価格の小さなトラディショナルスタイルのおしゃれなキッチン (アンダーカウンターシンク、フラットパネル扉のキャビネット、濃色木目調キャビネット、御影石カウンター、青いキッチンパネル、ガラスタイルのキッチンパネル、シルバーの調理設備、クッションフロア、白い床) の写真
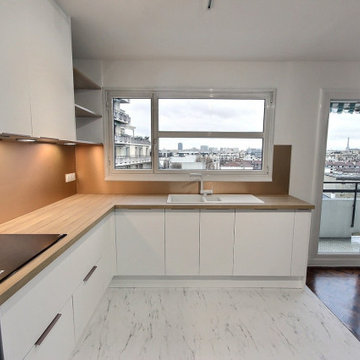
パリにある広いモダンスタイルのおしゃれなキッチン (アンダーカウンターシンク、フラットパネル扉のキャビネット、白いキャビネット、ラミネートカウンター、メタリックのキッチンパネル、シルバーの調理設備、クッションフロア、白い床、茶色いキッチンカウンター、窓) の写真
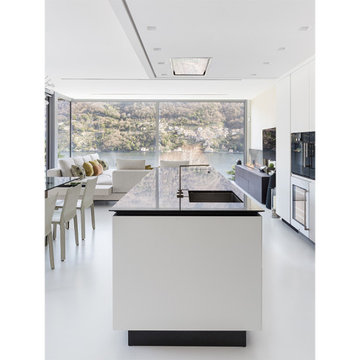
ミラノにあるラグジュアリーな巨大なモダンスタイルのおしゃれなキッチン (ドロップインシンク、フラットパネル扉のキャビネット、御影石カウンター、黒い調理設備、クッションフロア、白い床、黒いキッチンカウンター、折り上げ天井) の写真
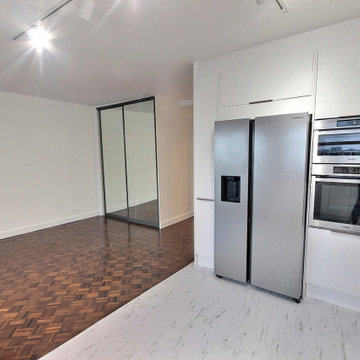
パリにある広いモダンスタイルのおしゃれなキッチン (アンダーカウンターシンク、フラットパネル扉のキャビネット、白いキャビネット、ラミネートカウンター、メタリックのキッチンパネル、シルバーの調理設備、クッションフロア、白い床、茶色いキッチンカウンター、窓) の写真
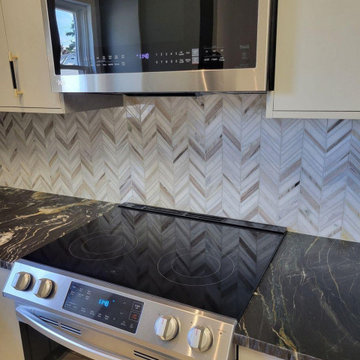
Check out this gorgeous kitchen remodel we just completed! The Palisandro Chevron tile is everything!! Loving the pop up outlets and chiseled edge countertop too! ? #2023styletrends #beforeandafter
*
Backsplash: Palisandro Chevron Mosaic ✔️
Countertop: Belvedere Leathered Granite ✔️
Floor: Paragon Plus 12x24 Luxury Vinyl in Oyster ✔️
*
FLOOR DECOR
555 BOSTON POST ROAD
ORANGE, CT 06477
.
.
www.FloorDecorCT.com
キッチン (フラットパネル扉のキャビネット、オープンシェルフ、コンクリートカウンター、御影石カウンター、ラミネートカウンター、木材カウンター、無垢フローリング、クッションフロア、白い床) の写真
1