キッチン (フラットパネル扉のキャビネット、オープンシェルフ、黒いキッチンカウンター、セラミックタイルの床、クッションフロア、茶色い床) の写真
絞り込み:
資材コスト
並び替え:今日の人気順
写真 1〜20 枚目(全 209 枚)

This open and airy kitchen is bold and beautiful! The brilliant white island and Rochon custom flat panel custom cabinets pops against the black countertops and backsplash. Also, as an accent black flat panel Rochon custom cabinets were selected. Rochon also made custom floating shelves. There is a wine refrigerator in the island.

ハワイにある高級な小さなビーチスタイルのおしゃれなコの字型キッチン (アンダーカウンターシンク、フラットパネル扉のキャビネット、茶色いキャビネット、クオーツストーンカウンター、白いキッチンパネル、セラミックタイルのキッチンパネル、シルバーの調理設備、クッションフロア、茶色い床、黒いキッチンカウンター) の写真

他の地域にある低価格の小さなコンテンポラリースタイルのおしゃれなL型キッチン (アンダーカウンターシンク、フラットパネル扉のキャビネット、ベージュのキャビネット、人工大理石カウンター、緑のキッチンパネル、磁器タイルのキッチンパネル、シルバーの調理設備、クッションフロア、アイランドなし、茶色い床、黒いキッチンカウンター) の写真

Фотография готового интерьера в современном жилом комплексе с видом на лес
他の地域にあるお手頃価格の中くらいなコンテンポラリースタイルのおしゃれなキッチン (アンダーカウンターシンク、フラットパネル扉のキャビネット、グレーのキャビネット、クオーツストーンカウンター、グレーのキッチンパネル、磁器タイルのキッチンパネル、黒い調理設備、クッションフロア、茶色い床、黒いキッチンカウンター、折り上げ天井) の写真
他の地域にあるお手頃価格の中くらいなコンテンポラリースタイルのおしゃれなキッチン (アンダーカウンターシンク、フラットパネル扉のキャビネット、グレーのキャビネット、クオーツストーンカウンター、グレーのキッチンパネル、磁器タイルのキッチンパネル、黒い調理設備、クッションフロア、茶色い床、黒いキッチンカウンター、折り上げ天井) の写真
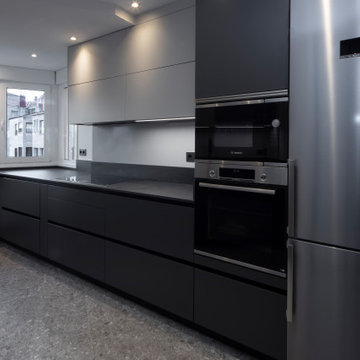
他の地域にあるお手頃価格の中くらいな北欧スタイルのおしゃれなキッチン (アンダーカウンターシンク、フラットパネル扉のキャビネット、グレーのキャビネット、クオーツストーンカウンター、グレーのキッチンパネル、クオーツストーンのキッチンパネル、シルバーの調理設備、セラミックタイルの床、アイランドなし、茶色い床、黒いキッチンカウンター、グレーと黒) の写真

ブリスベンにあるお手頃価格の広いモダンスタイルのおしゃれなキッチン (ドロップインシンク、フラットパネル扉のキャビネット、黒いキャビネット、クオーツストーンカウンター、茶色いキッチンパネル、ミラータイルのキッチンパネル、黒い調理設備、クッションフロア、茶色い床、黒いキッチンカウンター) の写真

他の地域にあるお手頃価格の中くらいなコンテンポラリースタイルのおしゃれなキッチン (アンダーカウンターシンク、フラットパネル扉のキャビネット、紫のキャビネット、テラゾーカウンター、グレーのキッチンパネル、セラミックタイルのキッチンパネル、黒い調理設備、クッションフロア、アイランドなし、茶色い床、黒いキッチンカウンター) の写真

他の地域にあるお手頃価格の中くらいなコンテンポラリースタイルのおしゃれなキッチン (ドロップインシンク、フラットパネル扉のキャビネット、白いキャビネット、人工大理石カウンター、グレーのキッチンパネル、セラミックタイルのキッチンパネル、シルバーの調理設備、アイランドなし、茶色い床、黒いキッチンカウンター、セラミックタイルの床) の写真
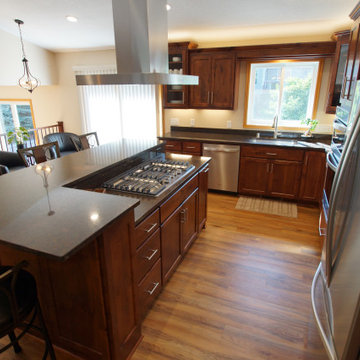
Took an enclosed space and removed a wall between a kitchen and sitting area to create an open concept kitchen that allowed for entertaining.
ミネアポリスにある中くらいなトランジショナルスタイルのおしゃれなキッチン (アンダーカウンターシンク、フラットパネル扉のキャビネット、濃色木目調キャビネット、御影石カウンター、シルバーの調理設備、クッションフロア、茶色い床、黒いキッチンカウンター) の写真
ミネアポリスにある中くらいなトランジショナルスタイルのおしゃれなキッチン (アンダーカウンターシンク、フラットパネル扉のキャビネット、濃色木目調キャビネット、御影石カウンター、シルバーの調理設備、クッションフロア、茶色い床、黒いキッチンカウンター) の写真
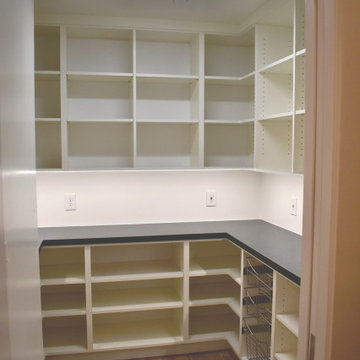
White melamine cabinets fill the pantry closet to create plenty of storage.
Tresco recessed led under cabinet lighting illuminate the counter tops well.
Rev-A-Shelf wire basket.
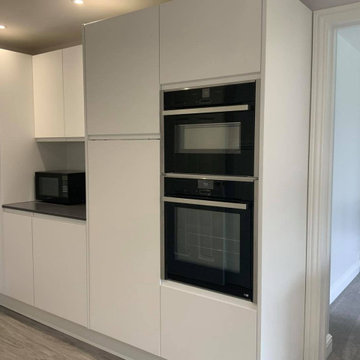
A really good use of integrated appliances in this section with an integrated washing machine, full height fridge, single and combi oven, and also a broom unit included.
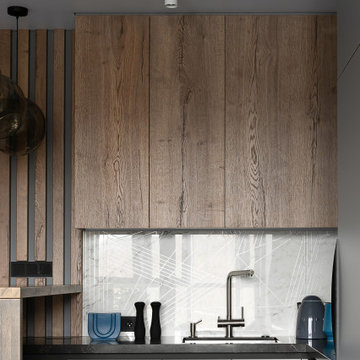
Фотография готового интерьера в современном жилом комплексе с видом на лес
他の地域にあるお手頃価格の中くらいなコンテンポラリースタイルのおしゃれなキッチン (アンダーカウンターシンク、フラットパネル扉のキャビネット、グレーのキャビネット、クオーツストーンカウンター、グレーのキッチンパネル、磁器タイルのキッチンパネル、黒い調理設備、クッションフロア、茶色い床、黒いキッチンカウンター、折り上げ天井) の写真
他の地域にあるお手頃価格の中くらいなコンテンポラリースタイルのおしゃれなキッチン (アンダーカウンターシンク、フラットパネル扉のキャビネット、グレーのキャビネット、クオーツストーンカウンター、グレーのキッチンパネル、磁器タイルのキッチンパネル、黒い調理設備、クッションフロア、茶色い床、黒いキッチンカウンター、折り上げ天井) の写真
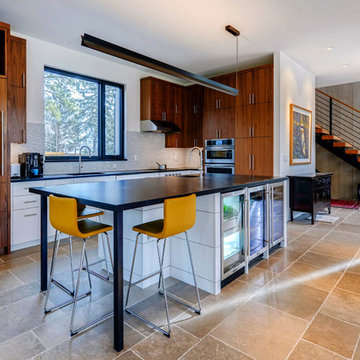
Rodwin Architecture & Skycastle Homes
Location: Boulder, CO, United States
The homeowner wanted something bold and unique for his home. He asked that it be warm in its material palette, strongly connected to its site and deep green in its performance. This 3,000 sf. modern home’s design reflects a carefully crafted balance between capturing mountain views and passive solar design.
On the ground floor, interior Travertine tile radiant heated floors flow out through broad sliding doors to the white concrete patio and then dissolves into the landscape. A built-in BBQ and gas fire pit create an outdoor room. The ground floor has a sunny, simple open concept floor plan that joins all the public social spaces and creates a gracious indoor/outdoor flow. The sleek kitchen has an urban cultivator (for fresh veggies) and a quick connection to the raised bed garden and small fruit tree orchard outside. Follow the floating staircase up the board-formed concrete tile wall. At the landing your view continues out over a “live roof”. The second floor’s 14ft tall ceilings open to giant views of the Flatirons and towering trees. Clerestory windows allow in high light, and create a floating roof effect as the Doug Fir ceiling continues out to form the large eaves; we protected the house’s large windows from overheating by creating an enormous cantilevered hat. The upper floor has a bedroom on each end and is centered around the spacious family room, where music is the main activity. The family room has a nook for a mini-home office featuring a floating wood desk. Forming one wall of the family room, a custom-designed pair of laser-cut barn doors inspired by a forest of trees opens to an 18th century Chinese day-bed. The bathrooms sport hand-made glass mosaic tiles; the daughter’s shower is designed to resemble a waterfall.
This near-Net-Zero Energy home achieved LEED Gold certification. It has 10kWh of solar panels discretely tucked onto the roof, a ground source heat pump & boiler, foam insulation, an ERV, Energy Star windows and appliances, all LED lights and water conserving plumbing fixtures. Built by Skycastle Construction.
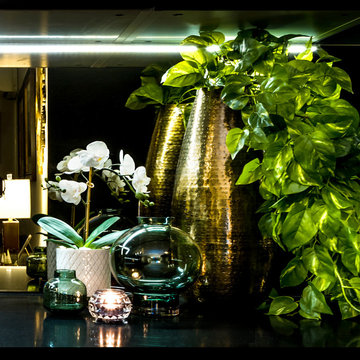
ブリスベンにあるお手頃価格の広いモダンスタイルのおしゃれなキッチン (ドロップインシンク、フラットパネル扉のキャビネット、黒いキャビネット、クオーツストーンカウンター、茶色いキッチンパネル、ミラータイルのキッチンパネル、黒い調理設備、クッションフロア、茶色い床、黒いキッチンカウンター) の写真
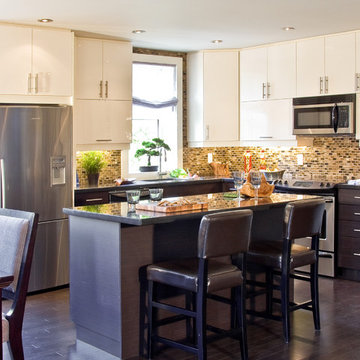
Vista Shadow Oak with Modena Classic White High Gloss
AyA Kitchens and Baths
トロントにある中くらいなモダンスタイルのおしゃれなキッチン (アンダーカウンターシンク、フラットパネル扉のキャビネット、白いキャビネット、御影石カウンター、茶色いキッチンパネル、モザイクタイルのキッチンパネル、シルバーの調理設備、セラミックタイルの床、茶色い床、黒いキッチンカウンター) の写真
トロントにある中くらいなモダンスタイルのおしゃれなキッチン (アンダーカウンターシンク、フラットパネル扉のキャビネット、白いキャビネット、御影石カウンター、茶色いキッチンパネル、モザイクタイルのキッチンパネル、シルバーの調理設備、セラミックタイルの床、茶色い床、黒いキッチンカウンター) の写真
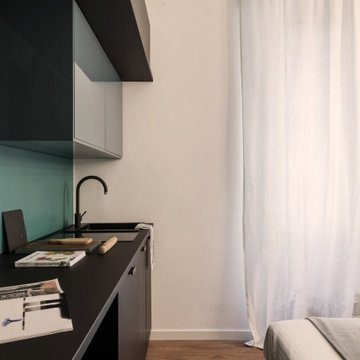
il top diventa piano colazione/scrittoio nell'angolo cucina super compatto in cui nulla manca. il look total black dona un allure elegante e discreto, mixando perfettamente nella doppia funzione cucina/camera
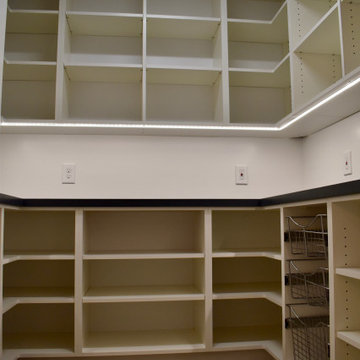
White melamine cabinets fill the pantry closet to create plenty of storage.
Tresco recessed led under cabinet lighting illuminate the counter tops well.
Rev-A-Shelf wire basket.
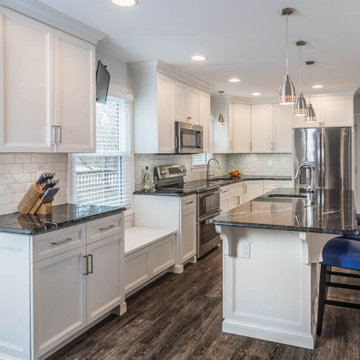
The old Bauman kitchen was terribly partitioned off. The laundry room and closet left a narrow hallway between the kitchen and the dining room. The Bauman’s really wanted an open space.
They connected with ALL Renovation & Design at a home show. And we immediately got to work modifying the existing space. This proved to be a challenge because there was almost nowhere for the ductwork that fed the upstairs to go. But with some creative planning, we rerouted the ducts to go inside the cabinet next to the wine rack. This allowed us to knock out the walls that separated the kitchen and the dining room giving a beautiful open space.
The homeowner had several requests that were designed to make their daily life easier. One was adding a second sink to the island. Another request was extending the kitchen past the window to allow for more cabinets and counter space. In between, we added a comfortable window seat.All the lighting was designed around how the space was going to be used. An example is how where the table was going to be positioned in the dining room next to the pantry and custom wine rack dictated where the ceiling fan and recessed lighting would be installed.The result is a beautiful, functional space that is completely open… just what the Bauman’s wanted.
Maple cabinets painted Simply White, Via Lactea Granite countertops, Arley Anatolia Classic 3”x6” tile backsplash in the Matte Carrara with the Mapei Pewter grout, Coretech Georgetown Oak Luxury Vinyl Tile flooring, and LED i-Lighting undercabinet lighting.
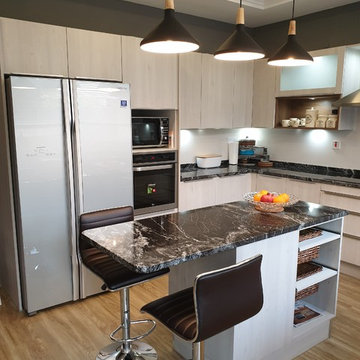
他の地域にあるお手頃価格の中くらいなモダンスタイルのおしゃれなキッチン (フラットパネル扉のキャビネット、ベージュのキャビネット、大理石カウンター、ベージュキッチンパネル、セラミックタイルのキッチンパネル、クッションフロア、茶色い床、黒いキッチンカウンター) の写真

他の地域にあるお手頃価格の中くらいなコンテンポラリースタイルのおしゃれなキッチン (アンダーカウンターシンク、フラットパネル扉のキャビネット、紫のキャビネット、テラゾーカウンター、グレーのキッチンパネル、セラミックタイルのキッチンパネル、黒い調理設備、クッションフロア、アイランドなし、茶色い床、黒いキッチンカウンター) の写真
キッチン (フラットパネル扉のキャビネット、オープンシェルフ、黒いキッチンカウンター、セラミックタイルの床、クッションフロア、茶色い床) の写真
1