グレーのキッチン (フラットパネル扉のキャビネット、オープンシェルフ、淡色無垢フローリング、クッションフロア、マルチカラーの床) の写真
絞り込み:
資材コスト
並び替え:今日の人気順
写真 1〜20 枚目(全 96 枚)

他の地域にある高級な中くらいなビーチスタイルのおしゃれなキッチン (アンダーカウンターシンク、フラットパネル扉のキャビネット、白いキャビネット、珪岩カウンター、グレーのキッチンパネル、大理石のキッチンパネル、パネルと同色の調理設備、淡色無垢フローリング、マルチカラーの床、青いキッチンカウンター、塗装板張りの天井) の写真
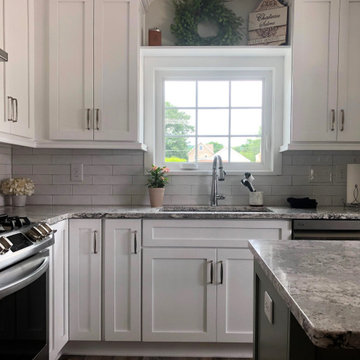
Cabinets Designers Choice Perimeter is Radiant White, Island is Sage. Countertop Cambria Summerhill.
他の地域にある中くらいなトランジショナルスタイルのおしゃれなキッチン (アンダーカウンターシンク、フラットパネル扉のキャビネット、緑のキャビネット、クオーツストーンカウンター、白いキッチンパネル、セラミックタイルのキッチンパネル、シルバーの調理設備、クッションフロア、マルチカラーの床、グレーのキッチンカウンター) の写真
他の地域にある中くらいなトランジショナルスタイルのおしゃれなキッチン (アンダーカウンターシンク、フラットパネル扉のキャビネット、緑のキャビネット、クオーツストーンカウンター、白いキッチンパネル、セラミックタイルのキッチンパネル、シルバーの調理設備、クッションフロア、マルチカラーの床、グレーのキッチンカウンター) の写真
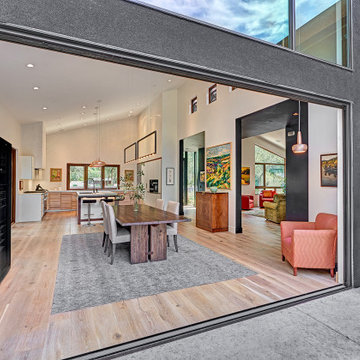
This contemporary kitchen utilizes white and walnut to convey a sense of cleanliness and modernity to this inviting kitchen. Cabinetry with minimalistic design and wood accents help visually separate the space. A custom raised countertop with an eating area is perfect for a quick or informal meal. Custom pendant lights hang from the ceiling, bringing the walnut theme together. The large sliding exterior doors allow not only cool breezes and easy outdoor access during the summer, but also views into the beautiful and bright yard.
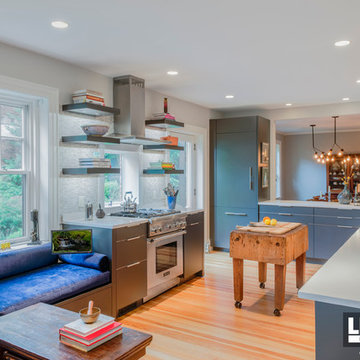
Photography by Keitaro Yoshioko
ボストンにある高級な小さなコンテンポラリースタイルのおしゃれなキッチン (アンダーカウンターシンク、フラットパネル扉のキャビネット、グレーのキャビネット、人工大理石カウンター、マルチカラーのキッチンパネル、石タイルのキッチンパネル、シルバーの調理設備、淡色無垢フローリング、マルチカラーの床) の写真
ボストンにある高級な小さなコンテンポラリースタイルのおしゃれなキッチン (アンダーカウンターシンク、フラットパネル扉のキャビネット、グレーのキャビネット、人工大理石カウンター、マルチカラーのキッチンパネル、石タイルのキッチンパネル、シルバーの調理設備、淡色無垢フローリング、マルチカラーの床) の写真

ニューヨークにある高級な中くらいなモダンスタイルのおしゃれなキッチン (アンダーカウンターシンク、フラットパネル扉のキャビネット、グレーのキャビネット、クオーツストーンカウンター、オレンジのキッチンパネル、ガラスタイルのキッチンパネル、シルバーの調理設備、淡色無垢フローリング、マルチカラーの床、白いキッチンカウンター) の写真
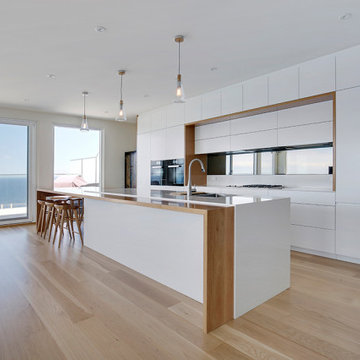
シドニーにある高級な広い北欧スタイルのおしゃれなキッチン (ドロップインシンク、フラットパネル扉のキャビネット、白いキャビネット、クオーツストーンカウンター、メタリックのキッチンパネル、ミラータイルのキッチンパネル、シルバーの調理設備、淡色無垢フローリング、マルチカラーの床、白いキッチンカウンター、格子天井) の写真
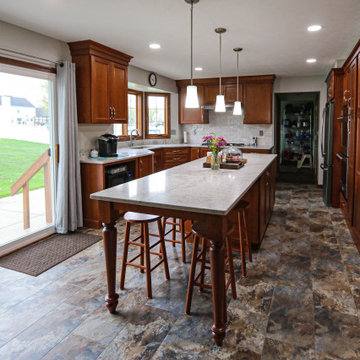
Medallion Cherry Madison door style in Chestnut stain was installed with brushed nickel hardware. Eternia Castlebar quartz was installed on the countertop. Modern Hearth White Ash 3x12 field tile and 6x6 deco tile was installed on the backsplash. Three Kichler decorative pendants in brushed nickel was installed over the island. Transolid single stainless steel undermount sink was installed. On the floor is Homecrest Cascade Dover Slate vinyl tile.
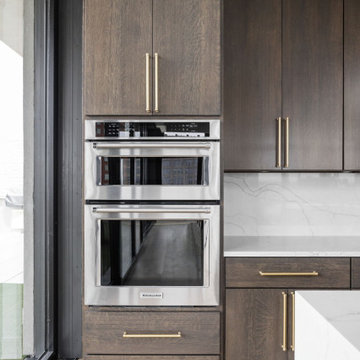
Custom amish cabinets, with stainless steel appliances, stone backsplash and countertops, champagne bronze cabinet pulls.
インディアナポリスにあるラグジュアリーな広いコンテンポラリースタイルのおしゃれなキッチン (アンダーカウンターシンク、フラットパネル扉のキャビネット、茶色いキャビネット、大理石カウンター、白いキッチンパネル、石スラブのキッチンパネル、シルバーの調理設備、淡色無垢フローリング、マルチカラーの床、白いキッチンカウンター、格子天井) の写真
インディアナポリスにあるラグジュアリーな広いコンテンポラリースタイルのおしゃれなキッチン (アンダーカウンターシンク、フラットパネル扉のキャビネット、茶色いキャビネット、大理石カウンター、白いキッチンパネル、石スラブのキッチンパネル、シルバーの調理設備、淡色無垢フローリング、マルチカラーの床、白いキッチンカウンター、格子天井) の写真
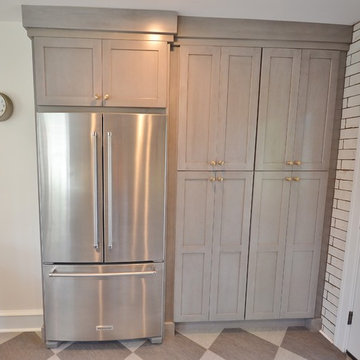
This 100 year old West Chester PA home was in need of a serious facelift. We started by taking out a wall, enlarging the openings to the hall and dining room, and moving the entry to the powder room. Now with the new larger space we designed a great new kitchen with an island. The clients chose Fabuwood cabinetry in the Galaxy Horizon door style for its grey tones and clean lines. A new back entry door with sidelights that open and new windows were installed. Mannington Adura luxury vinyl tiles in graphite and steel were installed in the main kitchen area and Mannington Platinum series vinyl sheet goods in Filigree iron was installed in the new powder room. Uptown plain 3x12 tile with coffee bean grout were used to give the kitchen a touch of that old period look of this 100 year old home.
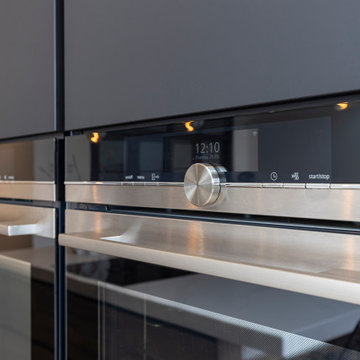
The client wanted an open fun family space, but with a chic contemporary modern feel.
ハートフォードシャーにあるお手頃価格の広いコンテンポラリースタイルのおしゃれなキッチン (シングルシンク、フラットパネル扉のキャビネット、グレーのキャビネット、珪岩カウンター、白いキッチンパネル、黒い調理設備、淡色無垢フローリング、マルチカラーの床、白いキッチンカウンター、折り上げ天井) の写真
ハートフォードシャーにあるお手頃価格の広いコンテンポラリースタイルのおしゃれなキッチン (シングルシンク、フラットパネル扉のキャビネット、グレーのキャビネット、珪岩カウンター、白いキッチンパネル、黒い調理設備、淡色無垢フローリング、マルチカラーの床、白いキッチンカウンター、折り上げ天井) の写真
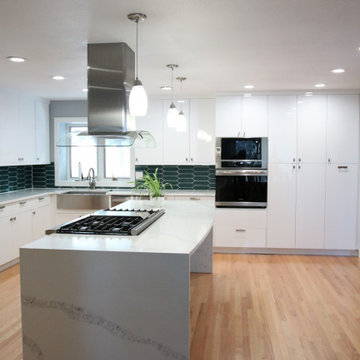
Stunning Showcase Kitchen Remodel
Acrylic Cabinetry is the stunning choice in this complete kitchen remodel. A high gloss finish that is smooth and highly reflective on these white acrylic cabinets is perfect. In addition, satin finishes for cabinet hardware including a satin stainless steel apron sink is breathtaking. In addition, to the stainless-steel appliances. The client wanted to use contrasting grey cabinetry for the island. Moreover, the island top and countertops is finished with a quartz marble-look. The island quartz countertops extend into a waterfall on both sides of the island. In essence, a dark teal picket mosaic was used for the kitchen backsplash running horizontally through the cabinets and picked up in the island. Finally, this kitchen has an abundant amount of storage with floor to ceiling cabinets. This kitchen is a remarkable showcase.
Client testimony is especially appreciated “We had a great experience. FCD redid our kitchen – taking it from the 1980s to the 2020s! They were professional and responsive throughout the process. The contractor did an amazing job. Quick and painless. Beautiful work!“
Kitchen cabinetry, cabinet hardware, countertops, sink, and backsplash complete in Client Project Kitchen Update ~ Thank you for sharing!
Kitchen Planning & Renovations
When planning a kitchen renovation, start with a kitchen designer to assist in organizing, planning. Designers assist in choosing the right cabinets, countertops, kitchen backsplash, tile, and flooring. In addition, remember to purchase your kitchen cabinet hardware for those finishing touches. Moreover, we have streamlined kitchen planning and design by consolidating the design process with material selection all in one place. Our designer will work with you to develop a kitchen design.
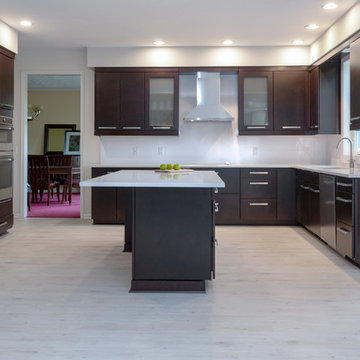
Jim Schuone Photography
他の地域にあるラグジュアリーな中くらいなモダンスタイルのおしゃれなキッチン (アンダーカウンターシンク、フラットパネル扉のキャビネット、濃色木目調キャビネット、クオーツストーンカウンター、白いキッチンパネル、シルバーの調理設備、クッションフロア、マルチカラーの床、白いキッチンカウンター) の写真
他の地域にあるラグジュアリーな中くらいなモダンスタイルのおしゃれなキッチン (アンダーカウンターシンク、フラットパネル扉のキャビネット、濃色木目調キャビネット、クオーツストーンカウンター、白いキッチンパネル、シルバーの調理設備、クッションフロア、マルチカラーの床、白いキッチンカウンター) の写真
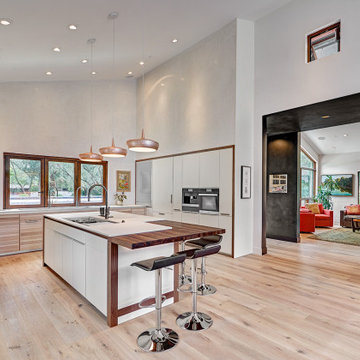
Contemporary raked rooflines give drama and beautiful lines to both the exterior and interior of the home. The exterior finished in Caviar black gives a soft presence to the home while emphasizing the gorgeous natural landscaping, while the Corten roof naturally rusts and patinas. Corridors separate the different hubs of the home. The entry corridor finished on both ends with full height glass fulfills the clients vision of a home — celebration of outdoors, natural light, birds, deer, etc. that are frequently seen crossing through.
The large pool at the front of the home is a unique placement — perfectly functions for family gatherings. Panoramic windows at the kitchen 7' ideal workstation open up to the pool and patio (a great setting for Taco Tuesdays).
The mostly white "Gathering" room was designed for this family to host their 15+ count dinners with friends and family. Large panoramic doors open up to the back patio for free flowing indoor and outdoor dining. Poggenpohl cabinetry throughout the kitchen provides the modern luxury centerpiece to this home. Walnut elements emphasize the lines and add a warm space to gather around the island. Pearlescent plaster finishes the walls and hood of the kitchen with a soft simmer and texture.
Corridors were painted Caviar to provide a visual distinction of the spaces and to wrap the outdoors to the indoors.
In the master bathroom, soft grey plaster was selected as a backdrop to the vanity and master shower. Contrasted by a deep green hue for the walls and ceiling, a cozy spa retreat was created. A corner cutout on the shower enclosure brings additional light and architectural interest to the space.
In the powder bathroom, a large circular mirror mimics the black pedestal vessel sinks. Amber-colored cut crystal pendants are organically suspended. A patinated copper and walnut grid was hand-finished by the client.
And in the guest bathroom, white and walnut make for a classic combination in this luxury guest bath. Jedi wall sconces are a favorite of guests — we love how they provide soft lighting and a spotlight to the surface.
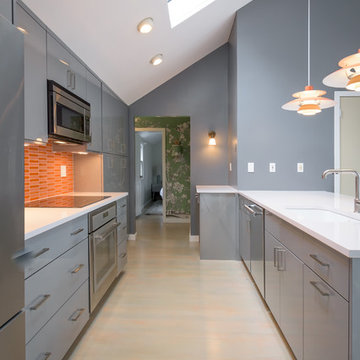
ニューヨークにある高級な中くらいなモダンスタイルのおしゃれなキッチン (アンダーカウンターシンク、フラットパネル扉のキャビネット、グレーのキャビネット、クオーツストーンカウンター、オレンジのキッチンパネル、ガラスタイルのキッチンパネル、シルバーの調理設備、淡色無垢フローリング、マルチカラーの床、白いキッチンカウンター) の写真
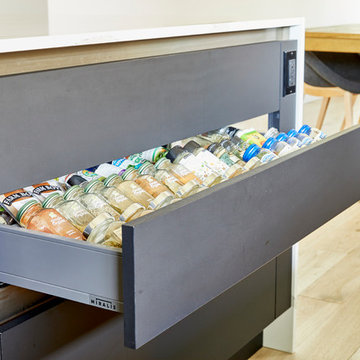
Bold modern for a family home set in the countryside. A spice drawer is the best drawer! It is tastefully laid out, providing easy access.
トロントにある広いコンテンポラリースタイルのおしゃれなキッチン (ドロップインシンク、フラットパネル扉のキャビネット、中間色木目調キャビネット、大理石カウンター、白いキッチンパネル、大理石のキッチンパネル、シルバーの調理設備、淡色無垢フローリング、マルチカラーの床、白いキッチンカウンター) の写真
トロントにある広いコンテンポラリースタイルのおしゃれなキッチン (ドロップインシンク、フラットパネル扉のキャビネット、中間色木目調キャビネット、大理石カウンター、白いキッチンパネル、大理石のキッチンパネル、シルバーの調理設備、淡色無垢フローリング、マルチカラーの床、白いキッチンカウンター) の写真
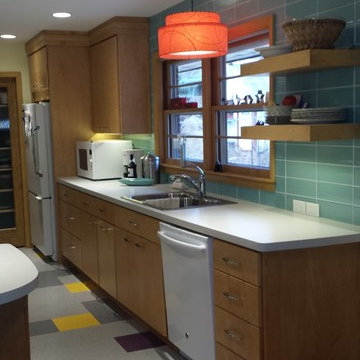
オマハにある中くらいなミッドセンチュリースタイルのおしゃれなキッチン (フラットパネル扉のキャビネット、中間色木目調キャビネット、ラミネートカウンター、緑のキッチンパネル、ガラスタイルのキッチンパネル、白い調理設備、クッションフロア、マルチカラーの床) の写真
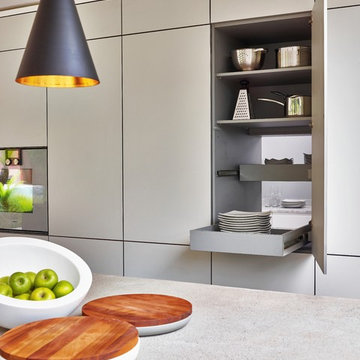
Credit: Photography by Nicholas Yarsley Photography
デヴォンにあるコンテンポラリースタイルのおしゃれなキッチン (フラットパネル扉のキャビネット、グレーのキャビネット、コンクリートカウンター、シルバーの調理設備、淡色無垢フローリング、マルチカラーの床、グレーのキッチンカウンター) の写真
デヴォンにあるコンテンポラリースタイルのおしゃれなキッチン (フラットパネル扉のキャビネット、グレーのキャビネット、コンクリートカウンター、シルバーの調理設備、淡色無垢フローリング、マルチカラーの床、グレーのキッチンカウンター) の写真
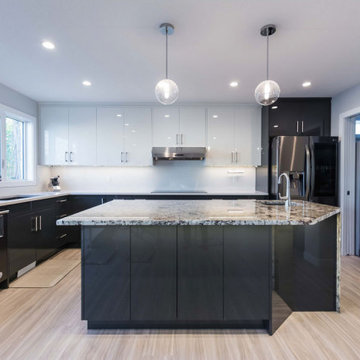
エドモントンにある高級な中くらいなモダンスタイルのおしゃれなキッチン (アンダーカウンターシンク、フラットパネル扉のキャビネット、グレーのキャビネット、クオーツストーンカウンター、白いキッチンパネル、石スラブのキッチンパネル、シルバーの調理設備、クッションフロア、マルチカラーの床、白いキッチンカウンター) の写真
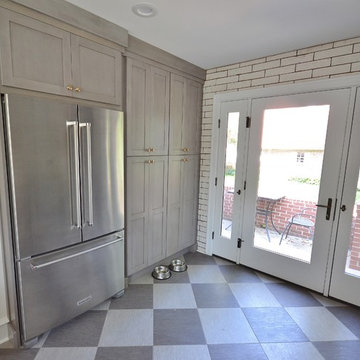
This 100 year old West Chester PA home was in need of a serious facelift. We started by taking out a wall, enlarging the openings to the hall and dining room, and moving the entry to the powder room. Now with the new larger space we designed a great new kitchen with an island. The clients chose Fabuwood cabinetry in the Galaxy Horizon door style for its grey tones and clean lines. A new back entry door with sidelights that open and new windows were installed. Mannington Adura luxury vinyl tiles in graphite and steel were installed in the main kitchen area and Mannington Platinum series vinyl sheet goods in Filigree iron was installed in the new powder room. Uptown plain 3x12 tile with coffee bean grout were used to give the kitchen a touch of that old period look of this 100 year old home.
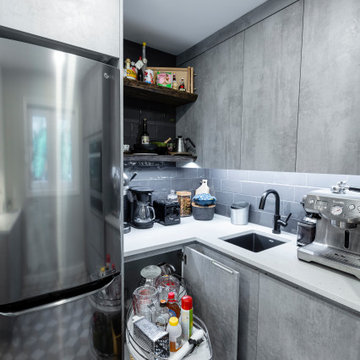
トロントにある中くらいなコンテンポラリースタイルのおしゃれなキッチン (アンダーカウンターシンク、フラットパネル扉のキャビネット、グレーのキャビネット、クオーツストーンカウンター、黒いキッチンパネル、磁器タイルのキッチンパネル、黒い調理設備、クッションフロア、マルチカラーの床、白いキッチンカウンター) の写真
グレーのキッチン (フラットパネル扉のキャビネット、オープンシェルフ、淡色無垢フローリング、クッションフロア、マルチカラーの床) の写真
1