ブラウンのキッチン (フラットパネル扉のキャビネット、オープンシェルフ、木材カウンター、セメントタイルの床、クッションフロア) の写真
絞り込み:
資材コスト
並び替え:今日の人気順
写真 1〜20 枚目(全 171 枚)

Pour cette cuisine entièrement rénovée par notre équipe, nous avons fait les plans 2D et 3D, une proposition de choix de matériaux.
Ensuite nos artisans ont refait; les faux plafonds,la plomberie, l'électricité et ont fait la totalité du montage de la cuisine en optimisant, d'apres les plans, tous les espaces (surtout dans les angles du fond de la pièce).

ノボシビルスクにあるお手頃価格の広いコンテンポラリースタイルのおしゃれなキッチン (ドロップインシンク、フラットパネル扉のキャビネット、白いキャビネット、木材カウンター、茶色いキッチンパネル、木材のキッチンパネル、シルバーの調理設備、クッションフロア、茶色い床、茶色いキッチンカウンター) の写真

Fotografía: Valentín Hincu
バルセロナにある低価格の小さなコンテンポラリースタイルのおしゃれなキッチン (シングルシンク、フラットパネル扉のキャビネット、白いキャビネット、木材カウンター、白いキッチンパネル、サブウェイタイルのキッチンパネル、パネルと同色の調理設備、セメントタイルの床、白い床) の写真
バルセロナにある低価格の小さなコンテンポラリースタイルのおしゃれなキッチン (シングルシンク、フラットパネル扉のキャビネット、白いキャビネット、木材カウンター、白いキッチンパネル、サブウェイタイルのキッチンパネル、パネルと同色の調理設備、セメントタイルの床、白い床) の写真

Cuisine scandinave ouverte sur le salon, sous une véranda.
Meubles Ikea. Carreaux de ciment Bahya. Table AMPM. Chaises Eames. Suspension Made.com
© Delphine LE MOINE

Gilles de Caevel
パリにある中くらいなコンテンポラリースタイルのおしゃれなキッチン (アンダーカウンターシンク、白いキャビネット、木材カウンター、黒いキッチンパネル、パネルと同色の調理設備、セメントタイルの床、マルチカラーの床、フラットパネル扉のキャビネット) の写真
パリにある中くらいなコンテンポラリースタイルのおしゃれなキッチン (アンダーカウンターシンク、白いキャビネット、木材カウンター、黒いキッチンパネル、パネルと同色の調理設備、セメントタイルの床、マルチカラーの床、フラットパネル扉のキャビネット) の写真

フィラデルフィアにある高級な中くらいなミッドセンチュリースタイルのおしゃれなキッチン (ダブルシンク、フラットパネル扉のキャビネット、中間色木目調キャビネット、木材カウンター、青いキッチンパネル、磁器タイルのキッチンパネル、白い調理設備、クッションフロア、茶色い床、茶色いキッチンカウンター) の写真
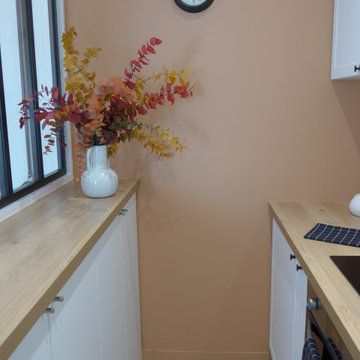
Les nouveaux espaces entrée et cuisine ont gagné des m2 en récupérant une partie du palier d'étage et les WC attenants. De jolis carreaux de ciment de chez Marazzi ainsi qu'une peinture terracotta assortie de chez Ressource donnent le ton. Une baie vitrée à été crée afin d'ouvrir l'espace au maximum !

Nos clients ont fait l’acquisition de deux biens sur deux étages, et nous ont confié ce projet pour créer un seul cocon chaleureux pour toute la famille. ????
Dans l’appartement du bas situé au premier étage, le défi était de créer un espace de vie convivial avec beaucoup de rangements. Nous avons donc agrandi l’entrée sur le palier, créé un escalier avec de nombreux rangements intégrés et un claustra en bois sur mesure servant de garde-corps.
Pour prolonger l’espace familial à l’extérieur, une terrasse a également vu le jour. Le salon, entièrement ouvert, fait le lien entre cette terrasse et le reste du séjour. Ce dernier est composé d’un espace repas pouvant accueillir 8 personnes et d’une cuisine ouverte avec un grand plan de travail et de nombreux rangements.
A l’étage, on retrouve les chambres ainsi qu’une belle salle de bain que nos clients souhaitaient lumineuse et complète avec douche, baignoire et toilettes. ✨

Cuisine avec éléments ikea personnalisée avec des zelliges traditionnels cuits au four, des carreaux de ciments anciens chinés par mes soins en Espagne, agrémenté d'un plan de travail conçu sur mesure en bois exotique.
Création d'étagères sur mesure avec le même bois.
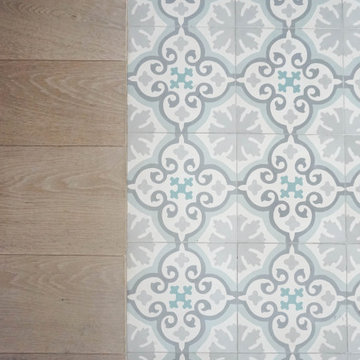
パリにある広いコンテンポラリースタイルのおしゃれなキッチン (アンダーカウンターシンク、フラットパネル扉のキャビネット、白いキャビネット、木材カウンター、白いキッチンパネル、シルバーの調理設備、セメントタイルの床、グレーの床) の写真

©beppe giardino
コンテンポラリースタイルのおしゃれなキッチン (ドロップインシンク、フラットパネル扉のキャビネット、黒いキャビネット、木材カウンター、黒いキッチンパネル、カラー調理設備、セメントタイルの床、マルチカラーの床、壁紙) の写真
コンテンポラリースタイルのおしゃれなキッチン (ドロップインシンク、フラットパネル扉のキャビネット、黒いキャビネット、木材カウンター、黒いキッチンパネル、カラー調理設備、セメントタイルの床、マルチカラーの床、壁紙) の写真

Cuisine ouverte sur la principale pièce de vie d'un Loft - Esprit scandinave - Isabelle Le Rest Intérieurs
パリにあるお手頃価格の中くらいな北欧スタイルのおしゃれなキッチン (白いキャビネット、木材カウンター、白いキッチンパネル、テラコッタタイルのキッチンパネル、シルバーの調理設備、アンダーカウンターシンク、フラットパネル扉のキャビネット、セメントタイルの床、グレーの床、茶色いキッチンカウンター) の写真
パリにあるお手頃価格の中くらいな北欧スタイルのおしゃれなキッチン (白いキャビネット、木材カウンター、白いキッチンパネル、テラコッタタイルのキッチンパネル、シルバーの調理設備、アンダーカウンターシンク、フラットパネル扉のキャビネット、セメントタイルの床、グレーの床、茶色いキッチンカウンター) の写真

Lots of subway tile and stainless steel for this 1928 Tudor Revival kitchen remodel.
他の地域にあるインダストリアルスタイルのおしゃれなキッチン (エプロンフロントシンク、フラットパネル扉のキャビネット、ステンレスキャビネット、木材カウンター、白いキッチンパネル、サブウェイタイルのキッチンパネル、シルバーの調理設備、クッションフロア、黒い床) の写真
他の地域にあるインダストリアルスタイルのおしゃれなキッチン (エプロンフロントシンク、フラットパネル扉のキャビネット、ステンレスキャビネット、木材カウンター、白いキッチンパネル、サブウェイタイルのキッチンパネル、シルバーの調理設備、クッションフロア、黒い床) の写真
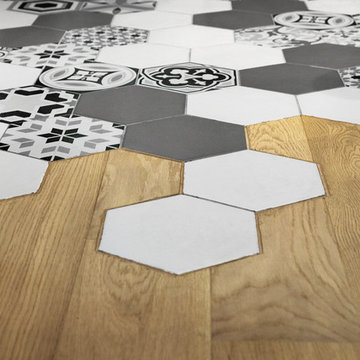
© JEM Photographie
パリにある中くらいなコンテンポラリースタイルのおしゃれなキッチン (ドロップインシンク、フラットパネル扉のキャビネット、白いキャビネット、木材カウンター、マルチカラーのキッチンパネル、セメントタイルのキッチンパネル、セメントタイルの床、マルチカラーの床、ベージュのキッチンカウンター) の写真
パリにある中くらいなコンテンポラリースタイルのおしゃれなキッチン (ドロップインシンク、フラットパネル扉のキャビネット、白いキャビネット、木材カウンター、マルチカラーのキッチンパネル、セメントタイルのキッチンパネル、セメントタイルの床、マルチカラーの床、ベージュのキッチンカウンター) の写真

This kitchen remained about the same size as the original, but a complete re-imagining of the space makes all the difference. A center bearing wall was removed to completely open the kitchen to the living area. A shelf runs along the outside wall to display artwork or for additional storage.
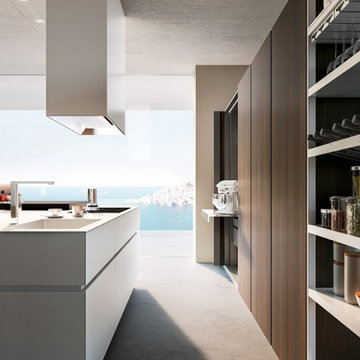
オースティンにあるお手頃価格の中くらいなモダンスタイルのおしゃれなキッチン (フラットパネル扉のキャビネット、グレーの床、ドロップインシンク、淡色木目調キャビネット、木材カウンター、白いキッチンパネル、セメントタイルのキッチンパネル、パネルと同色の調理設備、セメントタイルの床、グレーのキッチンカウンター、全タイプの天井の仕上げ、グレーとブラウン) の写真

For designers their personal home says a lot about them. This is my kitchen.
I like using recycled and found elements in unexpected ways. The kitchen island was built from a TV stand, legs from a side table, and hardwood flooring. The rustic sign was made from a piece of plywood that I found in my carport. The fireplace insert is made from plywood, insulation, and some cabinetry samples that I had.
The goal is always to have the design reflect the people who occupy the space. My father-in-law's guitars line the wall, my great grand father's ox sits on the shelf, and words that my grandma always said to me as she gave me a hug hang above the door.
This is my home.
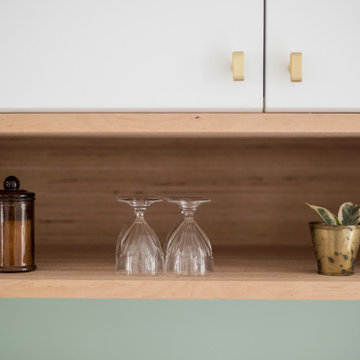
パリにあるお手頃価格の広いおしゃれなキッチン (ダブルシンク、フラットパネル扉のキャビネット、白いキャビネット、木材カウンター、緑のキッチンパネル、セメントタイルの床、アイランドなし、マルチカラーの床) の写真
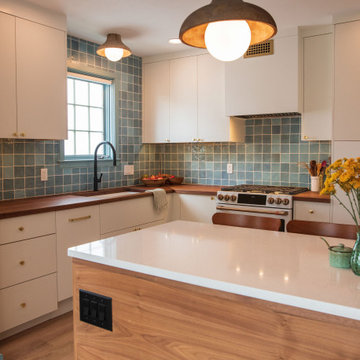
フィラデルフィアにある高級な中くらいなミッドセンチュリースタイルのおしゃれなキッチン (ダブルシンク、フラットパネル扉のキャビネット、中間色木目調キャビネット、木材カウンター、青いキッチンパネル、磁器タイルのキッチンパネル、白い調理設備、クッションフロア、茶色い床、茶色いキッチンカウンター) の写真

Simple, yet clean lines were achieved with the IKEA HAGGEBY doors. The base cabinets were bumped out with a wooden ledge for additional storage and visual interest.
Interior Designer: Andrew Kline - http://andrewkline.jimdo.com/
ブラウンのキッチン (フラットパネル扉のキャビネット、オープンシェルフ、木材カウンター、セメントタイルの床、クッションフロア) の写真
1