青いキッチン (フラットパネル扉のキャビネット、オープンシェルフ、淡色無垢フローリング、クッションフロア、アイランドなし) の写真
絞り込み:
資材コスト
並び替え:今日の人気順
写真 1〜20 枚目(全 80 枚)

Designed by Rod Graham and Gilyn McKelligon. Photo by KuDa Photography
ポートランドにあるカントリー風のおしゃれなキッチン (オープンシェルフ、青いキャビネット、木材カウンター、白いキッチンパネル、淡色無垢フローリング、アイランドなし、ベージュの床、パネルと同色の調理設備) の写真
ポートランドにあるカントリー風のおしゃれなキッチン (オープンシェルフ、青いキャビネット、木材カウンター、白いキッチンパネル、淡色無垢フローリング、アイランドなし、ベージュの床、パネルと同色の調理設備) の写真

アトランタにあるトランジショナルスタイルのおしゃれなキッチン (オープンシェルフ、白いキャビネット、グレーのキッチンパネル、サブウェイタイルのキッチンパネル、淡色無垢フローリング、アイランドなし、ベージュの床、白いキッチンカウンター) の写真

These modern kitchens and built in closets were built for a two family home
ニューヨークにあるコンテンポラリースタイルのおしゃれなL型キッチン (アンダーカウンターシンク、フラットパネル扉のキャビネット、青いキャビネット、白いキッチンパネル、シルバーの調理設備、淡色無垢フローリング、アイランドなし、ベージュの床) の写真
ニューヨークにあるコンテンポラリースタイルのおしゃれなL型キッチン (アンダーカウンターシンク、フラットパネル扉のキャビネット、青いキャビネット、白いキッチンパネル、シルバーの調理設備、淡色無垢フローリング、アイランドなし、ベージュの床) の写真
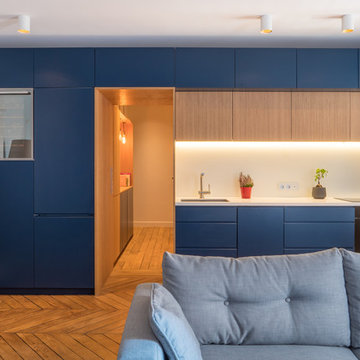
En collaboration avec l'agence AJA.
Fabrication d'une cuisine sur-mesure, intégrant un passage.
Meuble hauts, meuble intérmédiaire, cave à vin encastrée, frigo encastré, tiroir, plan et crédenc en Corian. Eclairge LED.
Au deuxième plan, l'entrée dans le prolongement du passage, avec meubles de rangements à chaussure et encadrement en chêne.
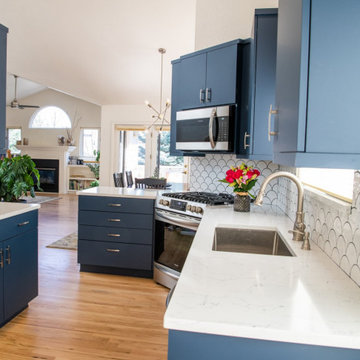
A blue flat-panel kitchen is a modern and stylish culinary space that embraces the serene and inviting qualities of the color blue while incorporating a streamlined and minimalist design.
The defining feature of this kitchen is the cabinetry, characterized by flat-panel doors and drawers. The cabinetry, often sleek and handleless, creates a clean and uncluttered appearance, lending a contemporary aesthetic to the room. The choice of blue as the cabinet color introduces a sense of calm and sophistication, making it a refreshing departure from more traditional kitchen colors.
The shade of blue can vary from soft and muted pastels to deeper and more vibrant blues, allowing for a range of design possibilities. The color choice may be influenced by personal preferences, and it can evoke different moods, from tranquil and coastal to vibrant and energetic.
Countertops in this kitchen are typically crafted from materials like quartz or solid surface, providing a sleek and easy-to-maintain workspace. The countertops may be in complementary colors, such as white, gray, or black, to balance and enhance the overall design.
Backsplashes can vary from classic subway tiles to more modern and colorful options, adding an element of style and texture to the space. These may also feature blue hues, creating a cohesive and harmonious design.
Flooring options include materials like light-colored tile or hardwood, which create a neutral foundation that complements the blue cabinetry while brightening the room. An area rug beneath the dining or cooking area can add a cozy and personal touch.
Pendant lights with contemporary designs provide both functional lighting and a decorative element, often adding a touch of metal or glass to the design. These fixtures contribute to the modern and stylish ambiance of the kitchen.
The walls are typically painted in neutral or light colors, allowing the blue cabinets to stand out and create a focal point. Natural light pouring in through windows enhances the bright and open atmosphere of the space.
A blue flat-panel kitchen is a contemporary and sophisticated setting for culinary creativity and social gatherings. The harmonious fusion of sleek design, the calming influence of the color blue, and functional elements creates a space that is both aesthetically pleasing and highly practical for modern living.
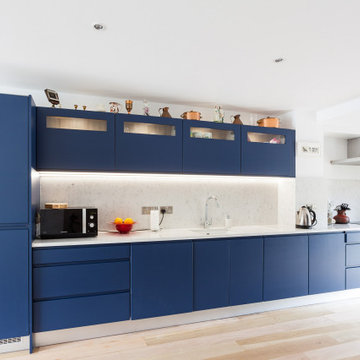
コークにある広いコンテンポラリースタイルのおしゃれなI型キッチン (アンダーカウンターシンク、フラットパネル扉のキャビネット、青いキャビネット、グレーのキッチンパネル、シルバーの調理設備、淡色無垢フローリング、アイランドなし、ベージュの床、白いキッチンカウンター) の写真

お手頃価格の小さな北欧スタイルのおしゃれなキッチン (ドロップインシンク、フラットパネル扉のキャビネット、青いキャビネット、木材カウンター、白いキッチンパネル、磁器タイルのキッチンパネル、黒い調理設備、クッションフロア、アイランドなし、ベージュの床、ベージュのキッチンカウンター) の写真
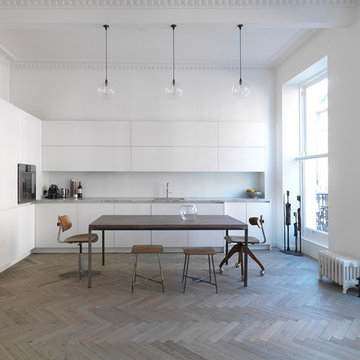
Adam Butler
ロンドンにある北欧スタイルのおしゃれなキッチン (アンダーカウンターシンク、フラットパネル扉のキャビネット、白いキャビネット、淡色無垢フローリング、アイランドなし) の写真
ロンドンにある北欧スタイルのおしゃれなキッチン (アンダーカウンターシンク、フラットパネル扉のキャビネット、白いキャビネット、淡色無垢フローリング、アイランドなし) の写真
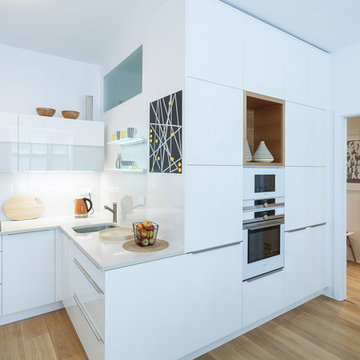
他の地域にある中くらいなコンテンポラリースタイルのおしゃれなキッチン (アンダーカウンターシンク、フラットパネル扉のキャビネット、白いキャビネット、御影石カウンター、白いキッチンパネル、ガラス板のキッチンパネル、白い調理設備、淡色無垢フローリング、アイランドなし) の写真

This fun kitchen is a perfect fit for its’ owners! As a returning client we knew this space would be a pleasure to complete, having previously updated their main bath. The variegated blue picket tiles add bold colour the homeowners craved, while the slab doors in a natural maple with matte black finishes and soft white quartz countertops offer a warm modern backdrop.
Filled with personality, this vibrant new kitchen inspires their love of cooking. The small footprint required creative planning to make the most efficient use of space while still including an open shelf section to allow for display and an open feel. The addition of a second sink was a game changer, allowing both sides of the room to function optimally. This kitchen was the perfect finishing touch for their home!
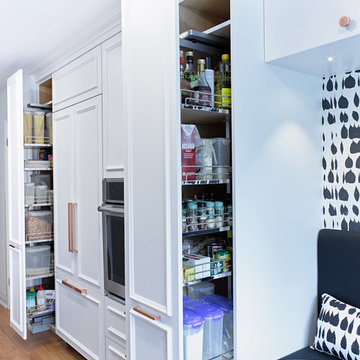
Galley Kitchen with flair!
Copper edge banding, black custom millwork by System 2 Inc, Vicostone Arabescato countertop / backsplash.
Photo credit: Vincent Lions
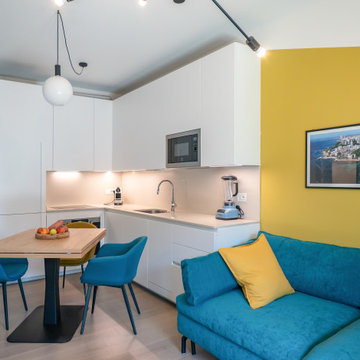
Liadesign
ミラノにあるお手頃価格の小さな北欧スタイルのおしゃれなキッチン (アンダーカウンターシンク、フラットパネル扉のキャビネット、白いキャビネット、クオーツストーンカウンター、ベージュキッチンパネル、クオーツストーンのキッチンパネル、シルバーの調理設備、淡色無垢フローリング、アイランドなし、ベージュのキッチンカウンター) の写真
ミラノにあるお手頃価格の小さな北欧スタイルのおしゃれなキッチン (アンダーカウンターシンク、フラットパネル扉のキャビネット、白いキャビネット、クオーツストーンカウンター、ベージュキッチンパネル、クオーツストーンのキッチンパネル、シルバーの調理設備、淡色無垢フローリング、アイランドなし、ベージュのキッチンカウンター) の写真
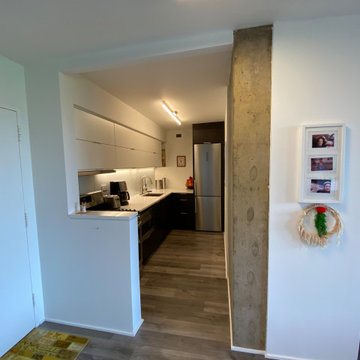
We opened up the wall on the left to create more space and light into the kitchen and exposed the concrete walls of the condo building to give a little raw/industrial touch to the space. Features Wolf custom cabinets and modern lighting with skinny profile fridge and get LVT throughout the unit.
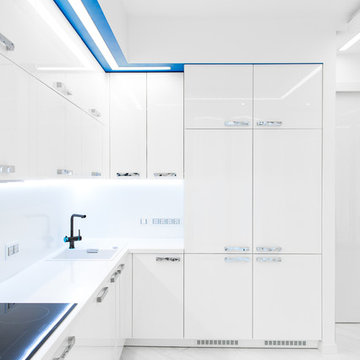
Дизайн кухни-гостиной из проекта интерьер “I8” в современном стиле разработанного "Студией IN-DS "
Кухня с белыми глянцевыми фасадами и яркими акцентами , Мебель изготовлена по индивидуальному заказу компанией IN-DS мебель. Дизайнеры - Гренкова Светлана и Хохлова Юлия
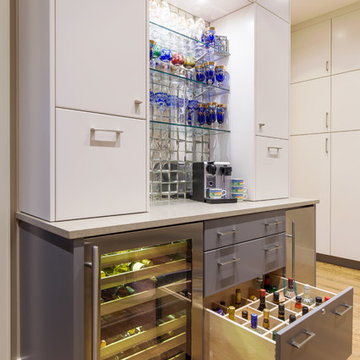
Christopher Davison, AIA
オースティンにあるラグジュアリーな中くらいなモダンスタイルのおしゃれなダイニングキッチン (フラットパネル扉のキャビネット、グレーのキャビネット、ソープストーンカウンター、メタリックのキッチンパネル、モザイクタイルのキッチンパネル、シルバーの調理設備、淡色無垢フローリング、アイランドなし) の写真
オースティンにあるラグジュアリーな中くらいなモダンスタイルのおしゃれなダイニングキッチン (フラットパネル扉のキャビネット、グレーのキャビネット、ソープストーンカウンター、メタリックのキッチンパネル、モザイクタイルのキッチンパネル、シルバーの調理設備、淡色無垢フローリング、アイランドなし) の写真

A sleek and smart Keller kitchen finished in pale grey mist gloss, with stainless steel handeless trims and stainless steel effect plinths. The worktop is 12mm Diore solid surface in Sorano with white sink and stainless steel bottom. A custom built housing hides the boiler from view and the change of layout creates a more streamlined look and brings the dining table into the kitchen.
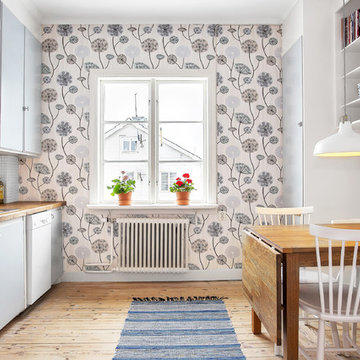
Sbphoto, Sara Brehmer
ストックホルムにあるお手頃価格の中くらいな北欧スタイルのおしゃれなキッチン (ドロップインシンク、フラットパネル扉のキャビネット、グレーのキャビネット、木材カウンター、白いキッチンパネル、シルバーの調理設備、淡色無垢フローリング、アイランドなし、壁紙) の写真
ストックホルムにあるお手頃価格の中くらいな北欧スタイルのおしゃれなキッチン (ドロップインシンク、フラットパネル扉のキャビネット、グレーのキャビネット、木材カウンター、白いキッチンパネル、シルバーの調理設備、淡色無垢フローリング、アイランドなし、壁紙) の写真
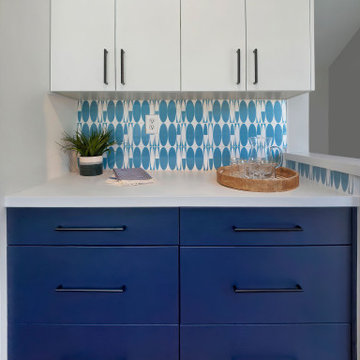
fun modern kitchen with colorful cabinets and backsplash tile
オレンジカウンティにあるお手頃価格の小さなミッドセンチュリースタイルのおしゃれなキッチン (エプロンフロントシンク、フラットパネル扉のキャビネット、青いキャビネット、クオーツストーンカウンター、青いキッチンパネル、セラミックタイルのキッチンパネル、シルバーの調理設備、淡色無垢フローリング、アイランドなし、グレーの床、白いキッチンカウンター) の写真
オレンジカウンティにあるお手頃価格の小さなミッドセンチュリースタイルのおしゃれなキッチン (エプロンフロントシンク、フラットパネル扉のキャビネット、青いキャビネット、クオーツストーンカウンター、青いキッチンパネル、セラミックタイルのキッチンパネル、シルバーの調理設備、淡色無垢フローリング、アイランドなし、グレーの床、白いキッチンカウンター) の写真
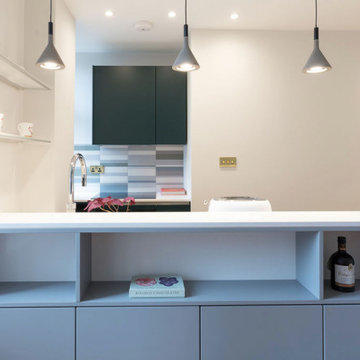
We removed a dated glass-brick wall separating the kitchen area from the lounge, and designed a kitchen with a two sided peninsular. This made the kitchen look and feel more spacious, while keeping a separation from the lounge area, and using the entire peninsula area to accommodate appliances and storage. The rich green cabinet doors and decorative splashback make the kitchen a beautiful feature.
A herringbone parquet floor connects through the open plan kitchen and living space
APM completed project management and interior design throughout the design and build of this apartment renovation in London.
Discover more at
https://absoluteprojectmanagement.com/

Stephanie Schetter © 2015 Houzz
デュッセルドルフにある小さな北欧スタイルのおしゃれなキッチン (エプロンフロントシンク、フラットパネル扉のキャビネット、シルバーの調理設備、淡色無垢フローリング、アイランドなし、ステンレスカウンター、白いキッチンパネル、セラミックタイルのキッチンパネル) の写真
デュッセルドルフにある小さな北欧スタイルのおしゃれなキッチン (エプロンフロントシンク、フラットパネル扉のキャビネット、シルバーの調理設備、淡色無垢フローリング、アイランドなし、ステンレスカウンター、白いキッチンパネル、セラミックタイルのキッチンパネル) の写真
青いキッチン (フラットパネル扉のキャビネット、オープンシェルフ、淡色無垢フローリング、クッションフロア、アイランドなし) の写真
1