ベージュのキッチン (フラットパネル扉のキャビネット、オープンシェルフ、ライムストーンの床、クッションフロア、エプロンフロントシンク) の写真
絞り込み:
資材コスト
並び替え:今日の人気順
写真 1〜20 枚目(全 76 枚)

ミネアポリスにある中くらいなトランジショナルスタイルのおしゃれなキッチン (エプロンフロントシンク、フラットパネル扉のキャビネット、白いキャビネット、珪岩カウンター、グレーのキッチンパネル、石スラブのキッチンパネル、パネルと同色の調理設備、クッションフロア、茶色い床、グレーのキッチンカウンター、窓) の写真

The key design goal of the homeowners was to install “an extremely well-made kitchen with quality appliances that would stand the test of time”. The kitchen design had to be timeless with all aspects using the best quality materials and appliances. The new kitchen is an extension to the farmhouse and the dining area is set in a beautiful timber-framed orangery by Westbury Garden Rooms, featuring a bespoke refectory table that we constructed on site due to its size.
The project involved a major extension and remodelling project that resulted in a very large space that the homeowners were keen to utilise and include amongst other things, a walk in larder, a scullery, and a large island unit to act as the hub of the kitchen.
The design of the orangery allows light to flood in along one length of the kitchen so we wanted to ensure that light source was utilised to maximum effect. Installing the distressed mirror splashback situated behind the range cooker allows the light to reflect back over the island unit, as do the hammered nickel pendant lamps.
The sheer scale of this project, together with the exceptionally high specification of the design make this kitchen genuinely thrilling. Every element, from the polished nickel handles, to the integration of the Wolf steamer cooktop, has been precisely considered. This meticulous attention to detail ensured the kitchen design is absolutely true to the homeowners’ original design brief and utilises all the innovative expertise our years of experience have provided.
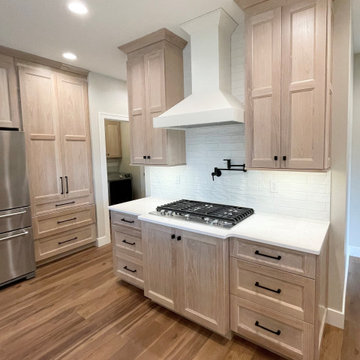
Wynnbrooke Cabinetry kitchen featuring White Oak "Cascade" door and "Sand" stain and "Linen" painted island. MSI "Carrara Breve" quartz, COREtec "Blended Caraway" vinyl plank floors, Quorum black kitchen lighting, and Stainless Steel KitchenAid appliances also featured.
New home built in Kewanee, Illinois with cabinetry, counters, appliances, lighting, flooring, and tile by Village Home Stores for Hazelwood Homes of the Quad Cities.

サンディエゴにある高級な広いトラディショナルスタイルのおしゃれなキッチン (エプロンフロントシンク、フラットパネル扉のキャビネット、緑のキャビネット、珪岩カウンター、グレーのキッチンパネル、石スラブのキッチンパネル、シルバーの調理設備、クッションフロア、茶色い床、グレーのキッチンカウンター) の写真
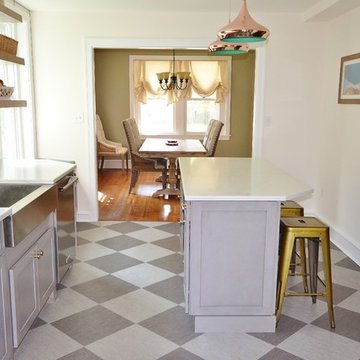
This 100 year old West Chester PA home was in need of a serious facelift. We started by taking out a wall, enlarging the openings to the hall and dining room, and moving the entry to the powder room. Now with the new larger space we designed a great new kitchen with an island. The clients chose Fabuwood cabinetry in the Galaxy Horizon door style for its grey tones and clean lines. A new back entry door with sidelights that open and new windows were installed. Mannington Adura luxury vinyl tiles in graphite and steel were installed in the main kitchen area and Mannington Platinum series vinyl sheet goods in Filigree iron was installed in the new powder room. Uptown plain 3x12 tile with coffee bean grout were used to give the kitchen a touch of that old period look of this 100 year old home.

The counter top is Carrara marble
The stone on the wall is white gold craft orchard limestone from Creative Mines.
The prep sink is a under-mount trough sink in stainless by Kohler
The prep sink faucet is a Hirise bar faucet by Kohler in brushed stainless.
The pot filler next to the range is a Hirise deck mount by Kohler in brushed stainless.
The cabinet hardware are all Bowman knobs and pulls by Rejuvenation.
The floor tile is Pebble Beach and Halila in a Versailles pattern by Carmel Stone Imports.
The kitchen sink is a Austin single bowl farmer sink in smooth copper with an antique finish by Barclay.
The cabinets are walnut flat-panel done by palmer woodworks.
The kitchen faucet is a Chesterfield bridge faucet with a side spray in english bronze.
The smaller faucet next to the kitchen sink is a Chesterfield hot water dispenser in english bronze by Newport Brass
All the faucets were supplied by Dahl Plumbing (a great company) https://dahlplumbing.com/

For designers their personal home says a lot about them. This is my kitchen.
I like using recycled and found elements in unexpected ways. The kitchen island was built from a TV stand, legs from a side table, and hardwood flooring. The rustic sign was made from a piece of plywood that I found in my carport. The fireplace insert is made from plywood, insulation, and some cabinetry samples that I had.
The goal is always to have the design reflect the people who occupy the space. My father-in-law's guitars line the wall, my great grand father's ox sits on the shelf, and words that my grandma always said to me as she gave me a hug hang above the door.
This is my home.
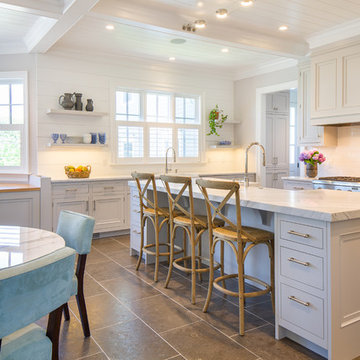
ニューヨークにある広いビーチスタイルのおしゃれなキッチン (エプロンフロントシンク、フラットパネル扉のキャビネット、グレーのキャビネット、大理石カウンター、白いキッチンパネル、セラミックタイルのキッチンパネル、シルバーの調理設備、ライムストーンの床、グレーの床、白いキッチンカウンター) の写真
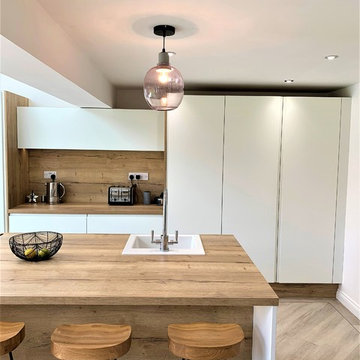
Scandinavian Natural - Inspiration and brief for our recently completed breakfasting kitchen.
他の地域にあるお手頃価格の中くらいなコンテンポラリースタイルのおしゃれなキッチン (エプロンフロントシンク、フラットパネル扉のキャビネット、淡色木目調キャビネット、木材カウンター、シルバーの調理設備、クッションフロア) の写真
他の地域にあるお手頃価格の中くらいなコンテンポラリースタイルのおしゃれなキッチン (エプロンフロントシンク、フラットパネル扉のキャビネット、淡色木目調キャビネット、木材カウンター、シルバーの調理設備、クッションフロア) の写真

A 20-year old builder kitchen that desperately needed an update. That is why the Louds called us. A few years previously, we had completed a finished basement project for them that you can view here: https://www.allrd.com/project/loud-basement/
To connect the kitchen a little more with the dining room, we opened the doorway as wide and high as we could.
One special feature of the kitchen is the beverage pantry. It was something the homeowner had seen online and wanted to make practical. Because pull outdoors would have been in the way, we went with slide-in, fold-out doors like what you would see in an entertainment center.
The other unique feature of the kitchen is the center island. The blue was chosen to match the color theme of the connecting living room. The solid wood countertop is a striking centerpiece that steals the show. The cooktop was moved to the island, but because the homeowner did not want a bulky range hood hanging from the ceiling, we had to get creative with a downdraft range vent and a fan mounted on the outside of the house to pull the air out.
Another interesting aspect to the cooktop is that we had originally recommended an induction cooktop instead of regular electric cooktop. The reason being that an induction cooktop cools instantly the moment the pot is removed whereas an electric cooktop stays hot but with no visual cue to warn you. The homeowner initially decided to go with the less expensive electric cooktop. But, before we had even finished construction, one of the family members slid their hand over the cooktop while walking by just after a pan had been removed and got burned. Immediately the homeowner requested we install the induction cooktop instead.
Soft Maple Cabinets painted Simply White, Taj Mihal Granite countertops, farmhouse sink, 3” x 6” Antiqua Ceramic tile backsplash in Feelings Grigio, 30” Dacor HoodDowndraft vent, Luxury Vinyl tile floor, and LED i-Lighting undercabinet lighting.
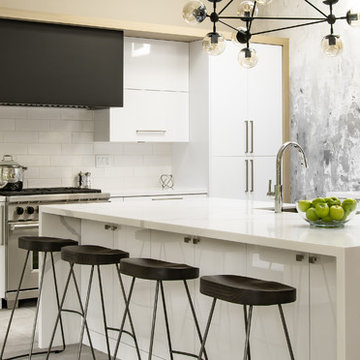
Situated in the wooded hills of Orinda lies an old home with great potential. Ridgecrest Designs turned an outdated kitchen into a jaw-dropping space fit for a contemporary art gallery. To give an artistic urban feel we commissioned a local artist to paint a textured "warehouse wall" on the tallest wall of the kitchen. Four skylights allow natural light to shine down and highlight the warehouse wall. Bright white glossy cabinets with hints of white oak and black accents pop on a light landscape. Real Turkish limestone covers the floor in a random pattern for an old-world look in an otherwise ultra-modern space.

For designers their personal home says a lot about them. This is my kitchen.
I like using recycled and found elements in unexpected ways. The kitchen island was built from a TV stand, legs from a side table, and hardwood flooring. The rustic sign was made from a piece of plywood that I found in my carport. The fireplace insert is made from plywood, insulation, and some cabinetry samples that I had.
The goal is always to have the design reflect the people who occupy the space. My father-in-law's guitars line the wall, my great grand father's ox sits on the shelf, and words that my grandma always said to me as she gave me a hug hang above the door.
This is my home.
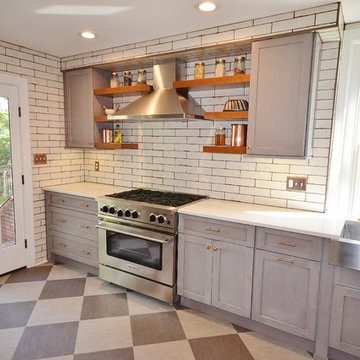
This 100 year old West Chester PA home was in need of a serious facelift. We started by taking out a wall, enlarging the openings to the hall and dining room, and moving the entry to the powder room. Now with the new larger space we designed a great new kitchen with an island. The clients chose Fabuwood cabinetry in the Galaxy Horizon door style for its grey tones and clean lines. A new back entry door with sidelights that open and new windows were installed. Mannington Adura luxury vinyl tiles in graphite and steel were installed in the main kitchen area and Mannington Platinum series vinyl sheet goods in Filigree iron was installed in the new powder room. Uptown plain 3x12 tile with coffee bean grout were used to give the kitchen a touch of that old period look of this 100 year old home.
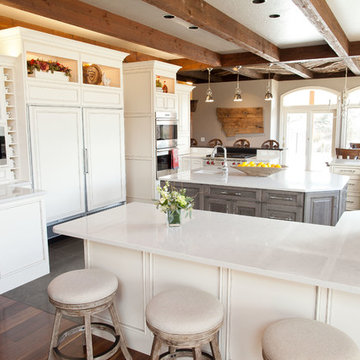
Designer: Logan Stark
Photos: Irish Luck Productions
Tile Design: Trappings Studio, Melina Datsopoulos
General Contractor: Andrew Schwartz, ARR Enterprise
Classic French style kitchen with painted flat-panel Columbia Cabinets around the perimeter in French white with charcoal glaze, a shale stain on raised panel Columbia cabinetry on the island. Silestone countertops throughout; Quarry Collection Calacatta Marble tile backsplash in the kitchen and bar, and Quarry Collection Nova Blue Limestone floors.
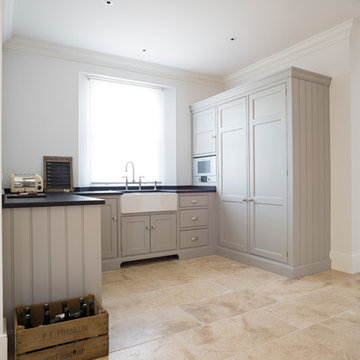
The key design goal of the homeowners was to install “an extremely well-made kitchen with quality appliances that would stand the test of time”. The kitchen design had to be timeless with all aspects using the best quality materials and appliances. The new kitchen is an extension to the farmhouse and the dining area is set in a beautiful timber-framed orangery by Westbury Garden Rooms, featuring a bespoke refectory table that we constructed on site due to its size.
The project involved a major extension and remodelling project that resulted in a very large space that the homeowners were keen to utilise and include amongst other things, a walk in larder, a scullery, and a large island unit to act as the hub of the kitchen.
The design of the orangery allows light to flood in along one length of the kitchen so we wanted to ensure that light source was utilised to maximum effect. Installing the distressed mirror splashback situated behind the range cooker allows the light to reflect back over the island unit, as do the hammered nickel pendant lamps.
The sheer scale of this project, together with the exceptionally high specification of the design make this kitchen genuinely thrilling. Every element, from the polished nickel handles, to the integration of the Wolf steamer cooktop, has been precisely considered. This meticulous attention to detail ensured the kitchen design is absolutely true to the homeowners’ original design brief and utilises all the innovative expertise our years of experience have provided.
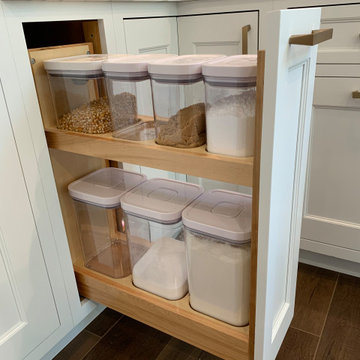
The house on Blueberry Hill features Starmark's inset cabinets in White with a Blueberry island and Walnut floating shelves. We used Cambria's Britannica quartz counters, Berenson Hardware's Swagger pulls in modern brushed gold, and Sensio cabinet lighting.
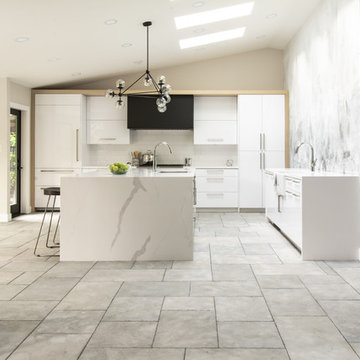
Situated in the wooded hills of Orinda lies an old home with great potential. Ridgecrest Designs turned an outdated kitchen into a jaw-dropping space fit for a contemporary art gallery. To give an artistic urban feel we commissioned a local artist to paint a textured "warehouse wall" on the tallest wall of the kitchen. Four skylights allow natural light to shine down and highlight the warehouse wall. Bright white glossy cabinets with hints of white oak and black accents pop on a light landscape. Real Turkish limestone covers the floor in a random pattern for an old-world look in an otherwise ultra-modern space.
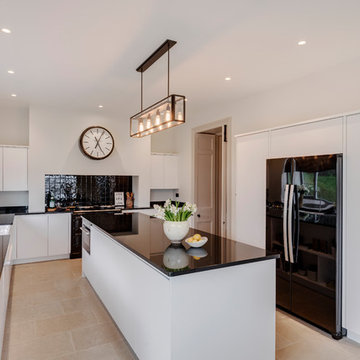
Richard Downer
This Georgian property is in an outstanding location with open views over Dartmoor and the sea beyond.
Our brief for this project was to transform the property which has seen many unsympathetic alterations over the years with a new internal layout, external renovation and interior design scheme to provide a timeless home for a young family. The property required extensive remodelling both internally and externally to create a home that our clients call their “forever home”.
Our refurbishment retains and restores original features such as fireplaces and panelling while incorporating the client's personal tastes and lifestyle. More specifically a dramatic dining room, a hard working boot room and a study/DJ room were requested. The interior scheme gives a nod to the Georgian architecture while integrating the technology for today's living.
Generally throughout the house a limited materials and colour palette have been applied to give our client's the timeless, refined interior scheme they desired. Granite, reclaimed slate and washed walnut floorboards make up the key materials.
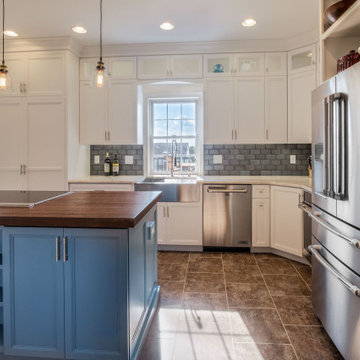
A 20-year old builder kitchen that desperately needed an update. That is why the Louds called us. A few years previously, we had completed a finished basement project for them that you can view here: https://www.allrd.com/project/loud-basement/
To connect the kitchen a little more with the dining room, we opened the doorway as wide and high as we could.
One special feature of the kitchen is the beverage pantry. It was something the homeowner had seen online and wanted to make practical. Because pull outdoors would have been in the way, we went with slide-in, fold-out doors like what you would see in an entertainment center.
The other unique feature of the kitchen is the center island. The blue was chosen to match the color theme of the connecting living room. The solid wood countertop is a striking centerpiece that steals the show. The cooktop was moved to the island, but because the homeowner did not want a bulky range hood hanging from the ceiling, we had to get creative with a downdraft range vent and a fan mounted on the outside of the house to pull the air out.
Another interesting aspect to the cooktop is that we had originally recommended an induction cooktop instead of regular electric cooktop. The reason being that an induction cooktop cools instantly the moment the pot is removed whereas an electric cooktop stays hot but with no visual cue to warn you. The homeowner initially decided to go with the less expensive electric cooktop. But, before we had even finished construction, one of the family members slid their hand over the cooktop while walking by just after a pan had been removed and got burned. Immediately the homeowner requested we install the induction cooktop instead.
Soft Maple Cabinets painted Simply White, Taj Mihal Granite countertops, farmhouse sink, 3” x 6” Antiqua Ceramic tile backsplash in Feelings Grigio, 30” Dacor HoodDowndraft vent, Luxury Vinyl tile floor, and LED i-Lighting undercabinet lighting.
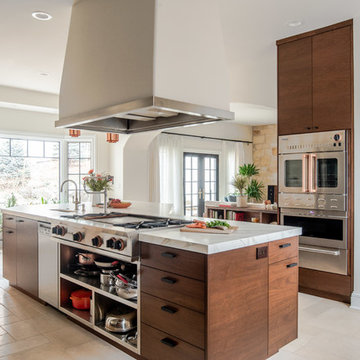
The counter top is Carrara marble
The stone on the wall is white gold craft orchard limestone from Creative Mines.
The prep sink is a under-mount trough sink in stainless by Kohler
The prep sink faucet is a Hirise bar faucet by Kohler in brushed stainless.
The pot filler next to the range is a Hirise deck mount by Kohler in brushed stainless.
The cabinet hardware are all Bowman knobs and pulls by Rejuvenation.
The floor tile is Pebble Beach and Halila in a Versailles pattern by Carmel Stone Imports.
The kitchen sink is a Austin single bowl farmer sink in smooth copper with an antique finish by Barclay.
The cabinets are walnut flat-panel done by palmer woodworks.
The kitchen faucet is a Chesterfield bridge faucet with a side spray in english bronze.
The smaller faucet next to the kitchen sink is a Chesterfield hot water dispenser in english bronze by Newport Brass
All the faucets were supplied by Dahl Plumbing (a great company) https://dahlplumbing.com/
ベージュのキッチン (フラットパネル扉のキャビネット、オープンシェルフ、ライムストーンの床、クッションフロア、エプロンフロントシンク) の写真
1