キッチン (フラットパネル扉のキャビネット、ルーバー扉のキャビネット、オープンシェルフ、ラミネートカウンター、亜鉛製カウンター、セラミックタイルの床、クッションフロア) の写真
絞り込み:
資材コスト
並び替え:今日の人気順
写真 1〜20 枚目(全 3,484 枚)

他の地域にある中くらいなカントリー風のおしゃれなキッチン (カラー調理設備、セラミックタイルの床、ダブルシンク、フラットパネル扉のキャビネット、中間色木目調キャビネット、ラミネートカウンター、緑のキッチンパネル、塗装板のキッチンパネル、赤い床、白いキッチンカウンター) の写真
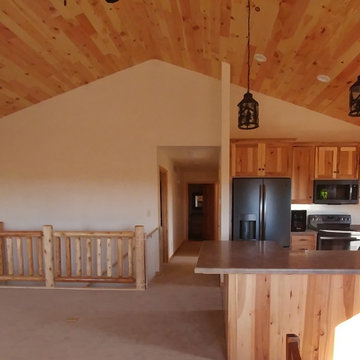
Open concept Kitchen, Dining, and Living spaces with rustic log feel
他の地域にある高級な中くらいなラスティックスタイルのおしゃれなキッチン (ドロップインシンク、フラットパネル扉のキャビネット、淡色木目調キャビネット、ラミネートカウンター、黒い調理設備、セラミックタイルの床、ベージュの床、茶色いキッチンカウンター、板張り天井) の写真
他の地域にある高級な中くらいなラスティックスタイルのおしゃれなキッチン (ドロップインシンク、フラットパネル扉のキャビネット、淡色木目調キャビネット、ラミネートカウンター、黒い調理設備、セラミックタイルの床、ベージュの床、茶色いキッチンカウンター、板張り天井) の写真
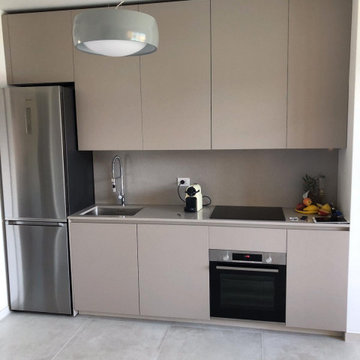
Cucina open space in stile moderno e colorato ma sempre un colore tenue abbastanza neutro in modo da poterlo far convivere con la zona salotto di fronte.
La cucina si presenta sotto forma lineare, con pensili alti fino a soffitto per creare il più possibile contenimento; il frigo free standing è stato inglobato/incassato nella struttura cucina.
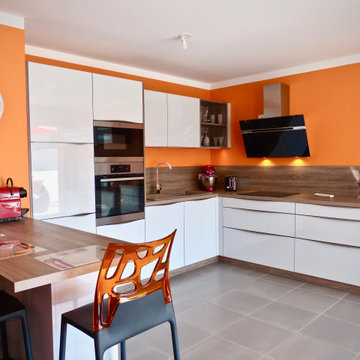
マルセイユにあるお手頃価格の中くらいなコンテンポラリースタイルのおしゃれなキッチン (白いキャビネット、ラミネートカウンター、茶色いキッチンパネル、セラミックタイルの床、グレーの床、茶色いキッチンカウンター、ドロップインシンク、フラットパネル扉のキャビネット、シルバーの調理設備) の写真
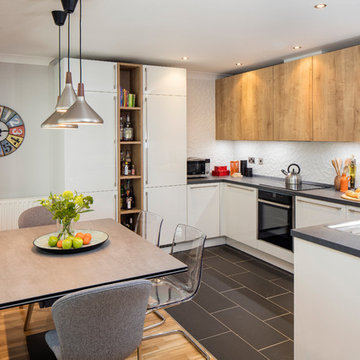
photo credits - BMLMedia.ie
ダブリンにある中くらいなコンテンポラリースタイルのおしゃれなキッチン (一体型シンク、フラットパネル扉のキャビネット、淡色木目調キャビネット、ラミネートカウンター、白いキッチンパネル、セラミックタイルのキッチンパネル、シルバーの調理設備、セラミックタイルの床、アイランドなし) の写真
ダブリンにある中くらいなコンテンポラリースタイルのおしゃれなキッチン (一体型シンク、フラットパネル扉のキャビネット、淡色木目調キャビネット、ラミネートカウンター、白いキッチンパネル、セラミックタイルのキッチンパネル、シルバーの調理設備、セラミックタイルの床、アイランドなし) の写真
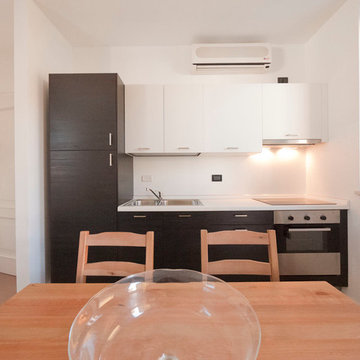
Liadesign
ミラノにあるお手頃価格の小さなモダンスタイルのおしゃれなキッチン (ダブルシンク、フラットパネル扉のキャビネット、濃色木目調キャビネット、ラミネートカウンター、白いキッチンパネル、シルバーの調理設備、セラミックタイルの床、アイランドなし) の写真
ミラノにあるお手頃価格の小さなモダンスタイルのおしゃれなキッチン (ダブルシンク、フラットパネル扉のキャビネット、濃色木目調キャビネット、ラミネートカウンター、白いキッチンパネル、シルバーの調理設備、セラミックタイルの床、アイランドなし) の写真
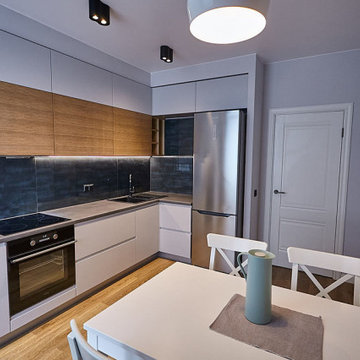
дизайн интерьера кухни
サンクトペテルブルクにあるお手頃価格の中くらいな北欧スタイルのおしゃれなI型キッチン (シングルシンク、フラットパネル扉のキャビネット、白いキャビネット、ラミネートカウンター、青いキッチンパネル、磁器タイルのキッチンパネル、シルバーの調理設備、クッションフロア、茶色い床、茶色いキッチンカウンター) の写真
サンクトペテルブルクにあるお手頃価格の中くらいな北欧スタイルのおしゃれなI型キッチン (シングルシンク、フラットパネル扉のキャビネット、白いキャビネット、ラミネートカウンター、青いキッチンパネル、磁器タイルのキッチンパネル、シルバーの調理設備、クッションフロア、茶色い床、茶色いキッチンカウンター) の写真

パリにあるお手頃価格の小さな北欧スタイルのおしゃれなキッチン (シングルシンク、フラットパネル扉のキャビネット、ラミネートカウンター、白いキッチンパネル、パネルと同色の調理設備、セラミックタイルの床、アイランドなし、グレーの床) の写真

Open kitchen complete with rope lighting fixtures and open shelf concept.
タンパにある高級な小さなビーチスタイルのおしゃれなキッチン (ドロップインシンク、フラットパネル扉のキャビネット、白いキャビネット、ラミネートカウンター、青いキッチンパネル、モザイクタイルのキッチンパネル、シルバーの調理設備、セラミックタイルの床、白い床、白いキッチンカウンター、板張り天井) の写真
タンパにある高級な小さなビーチスタイルのおしゃれなキッチン (ドロップインシンク、フラットパネル扉のキャビネット、白いキャビネット、ラミネートカウンター、青いキッチンパネル、モザイクタイルのキッチンパネル、シルバーの調理設備、セラミックタイルの床、白い床、白いキッチンカウンター、板張り天井) の写真
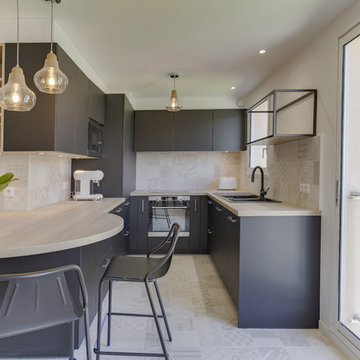
トゥールーズにある高級な中くらいなコンテンポラリースタイルのおしゃれなキッチン (ダブルシンク、フラットパネル扉のキャビネット、黒いキャビネット、ラミネートカウンター、ベージュキッチンパネル、テラコッタタイルのキッチンパネル、シルバーの調理設備、セラミックタイルの床、アイランドなし、ベージュの床) の写真
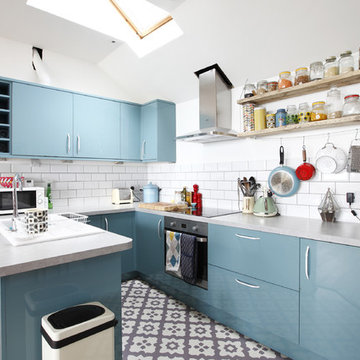
Emma Wood
サセックスにある小さな北欧スタイルのおしゃれなキッチン (ドロップインシンク、フラットパネル扉のキャビネット、青いキャビネット、ラミネートカウンター、白いキッチンパネル、サブウェイタイルのキッチンパネル、黒い調理設備、セラミックタイルの床) の写真
サセックスにある小さな北欧スタイルのおしゃれなキッチン (ドロップインシンク、フラットパネル扉のキャビネット、青いキャビネット、ラミネートカウンター、白いキッチンパネル、サブウェイタイルのキッチンパネル、黒い調理設備、セラミックタイルの床) の写真
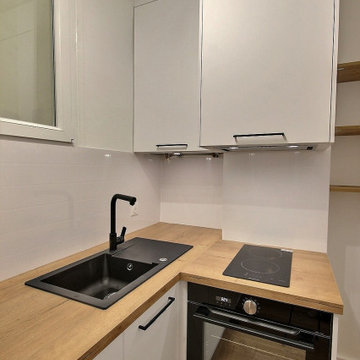
パリにある小さなトラディショナルスタイルのおしゃれなキッチン (シングルシンク、フラットパネル扉のキャビネット、白いキャビネット、ラミネートカウンター、白いキッチンパネル、黒い調理設備、クッションフロア、茶色い床、茶色いキッチンカウンター、窓) の写真

ノボシビルスクにあるお手頃価格の中くらいなコンテンポラリースタイルのおしゃれなキッチン (ドロップインシンク、フラットパネル扉のキャビネット、ピンクのキャビネット、ラミネートカウンター、ピンクのキッチンパネル、サブウェイタイルのキッチンパネル、シルバーの調理設備、セラミックタイルの床、アイランドなし、茶色いキッチンカウンター) の写真
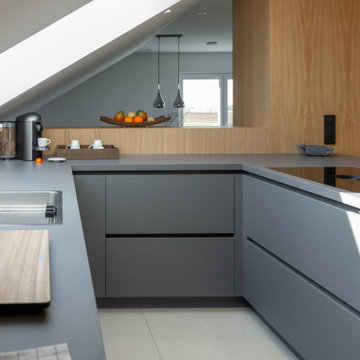
シュトゥットガルトにある小さなコンテンポラリースタイルのおしゃれなキッチン (ドロップインシンク、フラットパネル扉のキャビネット、グレーのキャビネット、ラミネートカウンター、グレーのキッチンパネル、セラミックタイルの床、ベージュの床、グレーのキッチンカウンター) の写真
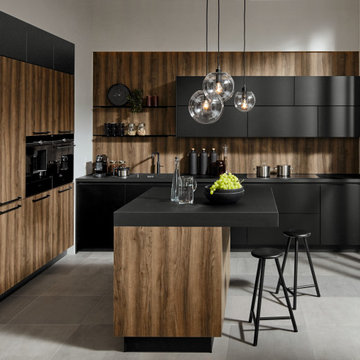
他の地域にある中くらいなコンテンポラリースタイルのおしゃれなキッチン (シングルシンク、フラットパネル扉のキャビネット、黒いキャビネット、ラミネートカウンター、黒い調理設備、セラミックタイルの床、グレーの床、黒いキッチンカウンター) の写真
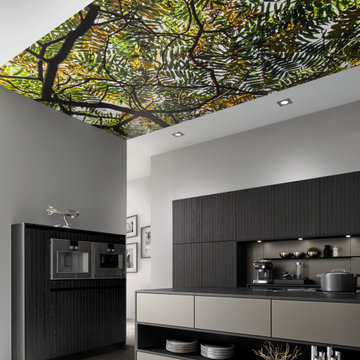
他の地域にある中くらいなコンテンポラリースタイルのおしゃれなキッチン (シングルシンク、フラットパネル扉のキャビネット、黒いキャビネット、ラミネートカウンター、黒い調理設備、セラミックタイルの床、グレーの床、黒いキッチンカウンター) の写真

Piccola cucina dai colori vivaci per una casa vacanza al mare.
ミラノにあるお手頃価格の小さなビーチスタイルのおしゃれなキッチン (ドロップインシンク、フラットパネル扉のキャビネット、白いキャビネット、ラミネートカウンター、白いキッチンパネル、ボーダータイルのキッチンパネル、カラー調理設備、セラミックタイルの床、青い床、白いキッチンカウンター) の写真
ミラノにあるお手頃価格の小さなビーチスタイルのおしゃれなキッチン (ドロップインシンク、フラットパネル扉のキャビネット、白いキャビネット、ラミネートカウンター、白いキッチンパネル、ボーダータイルのキッチンパネル、カラー調理設備、セラミックタイルの床、青い床、白いキッチンカウンター) の写真
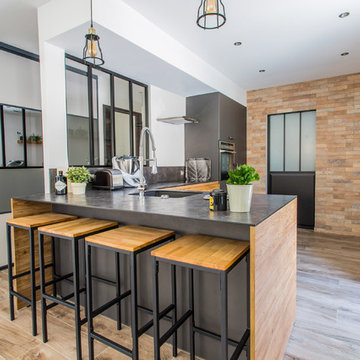
Kina Photos
リヨンにあるお手頃価格の中くらいなコンテンポラリースタイルのおしゃれなキッチン (アンダーカウンターシンク、フラットパネル扉のキャビネット、濃色木目調キャビネット、ラミネートカウンター、グレーのキッチンパネル、シルバーの調理設備、セラミックタイルの床、ベージュの床、グレーのキッチンカウンター) の写真
リヨンにあるお手頃価格の中くらいなコンテンポラリースタイルのおしゃれなキッチン (アンダーカウンターシンク、フラットパネル扉のキャビネット、濃色木目調キャビネット、ラミネートカウンター、グレーのキッチンパネル、シルバーの調理設備、セラミックタイルの床、ベージュの床、グレーのキッチンカウンター) の写真
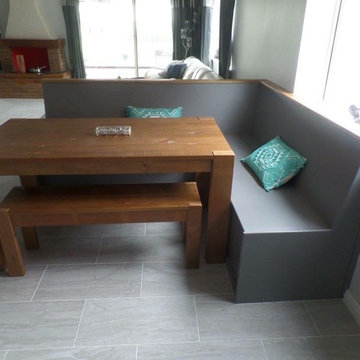
Here we have an amazing transformation from a separated kitchen and dining room into a grand, home space. Our clients moved into their home and inherited the original kitchen and really wanted to make it their own.
After the initial briefing with the client, I understood exactly what they wanted. A space that gave them the choice to rule everyday life during breakfast, an area for the family to relax and a kitchen which would always be a centrepiece of their home.
Like a lot of us, an island was a must so I created a classic, breakfast island with seating for their two boys on one side, and on the opposite, enough space for parents to keep the day moving without being under each others feet. Keeping on seating, we discussed a booth for those Family meals, lazy book days or those memorable evenings where friends can relax whilst our client carried on with hosting. This worked so well for them and they now use this whole space more than ever before.
They love things on trend so we decided to build around their fridge/freezer leaving an open, lit space above to keep your eye drawn to the wall and not close you in. Also, we encouraged additional storage around their window so they had a “set down” point when they come in but also, can hide it away. In the taller unit (in between the tall radiator & window) we snook in a socket so phones could be in charge but out of the way.
My favourite part of the process was picking colours. The deep grey Dakota was our canvas of colour and everything grew from there. The Lightning marble was a brave choice for the client but they loved every part of it once they saw the larger piece. We used a mid light grey wall tile with a beautiful binary texture to give the walls some depth and compliment the larger areas of the kitchen without over powering. We Finished off on the floor with the stunning silver grey tile that looks like it's been sliced straight out of the earth.
The client put their own finishing touches to the space with their great statement chandelier above the island & sumptuous crushed velvet blinds.
Would we of done anything different? Definitely not, the client has the perfect space that works for every day life,cater for entertaining evenings and a space of serenity and enjoy the fruits of their labour.
The next areas they want us to work on is their bathrooms so we aim to give them the same opulent areas as we have here.
Photo Credit: Joel LaRosa
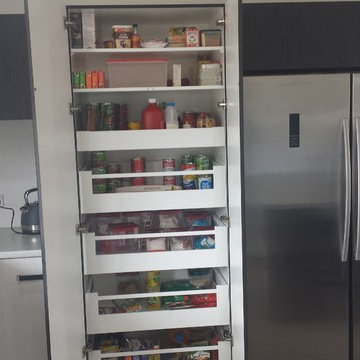
This kitchen features a Blum Space Tower pantry with internal drawers.
クライストチャーチにある高級な広いコンテンポラリースタイルのおしゃれなキッチン (シングルシンク、フラットパネル扉のキャビネット、濃色木目調キャビネット、ラミネートカウンター、白いキッチンパネル、ガラス板のキッチンパネル、シルバーの調理設備、セラミックタイルの床、グレーの床) の写真
クライストチャーチにある高級な広いコンテンポラリースタイルのおしゃれなキッチン (シングルシンク、フラットパネル扉のキャビネット、濃色木目調キャビネット、ラミネートカウンター、白いキッチンパネル、ガラス板のキッチンパネル、シルバーの調理設備、セラミックタイルの床、グレーの床) の写真
キッチン (フラットパネル扉のキャビネット、ルーバー扉のキャビネット、オープンシェルフ、ラミネートカウンター、亜鉛製カウンター、セラミックタイルの床、クッションフロア) の写真
1