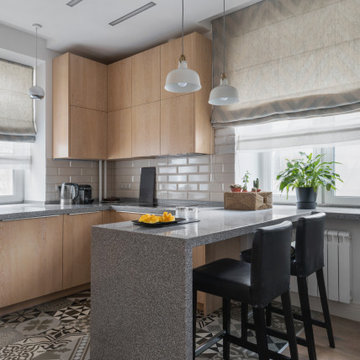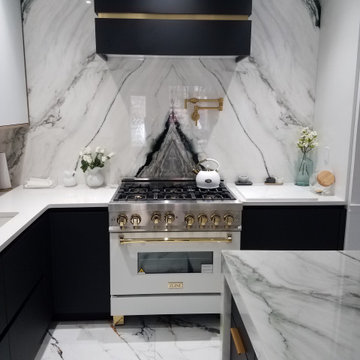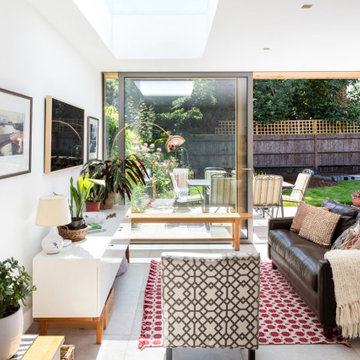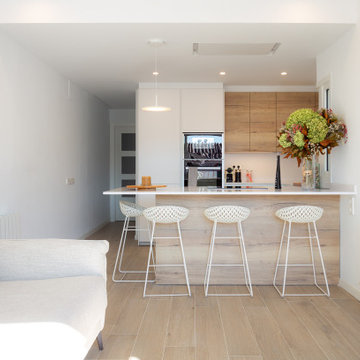キッチン (フラットパネル扉のキャビネット、ルーバー扉のキャビネット、オープンシェルフ、折り上げ天井、セラミックタイルの床、クッションフロア) の写真
絞り込み:
資材コスト
並び替え:今日の人気順
写真 1〜20 枚目(全 612 枚)

バッキンガムシャーにあるラグジュアリーな中くらいなモダンスタイルのおしゃれなキッチン (ドロップインシンク、フラットパネル扉のキャビネット、グレーのキャビネット、クオーツストーンカウンター、白いキッチンパネル、磁器タイルのキッチンパネル、黒い調理設備、セラミックタイルの床、グレーの床、白いキッチンカウンター、折り上げ天井、グレーとブラウン) の写真

In eleganter L-Form mit mattschwarzen und grifflosen Fronten überzeugt die SieMatic-Küche mit Kochinsel mit tollem Flair. Ganz natürlich wurden räumliche Begebenheiten wie die Balkontür in das Gesamtbild integriert.

Косметический ремонт в 2хкомнатной квартире в светлых тонах
モスクワにあるお手頃価格の中くらいなコンテンポラリースタイルのおしゃれなキッチン (シングルシンク、フラットパネル扉のキャビネット、白いキャビネット、人工大理石カウンター、茶色いキッチンパネル、セラミックタイルのキッチンパネル、パネルと同色の調理設備、セラミックタイルの床、アイランドなし、茶色い床、茶色いキッチンカウンター、折り上げ天井) の写真
モスクワにあるお手頃価格の中くらいなコンテンポラリースタイルのおしゃれなキッチン (シングルシンク、フラットパネル扉のキャビネット、白いキャビネット、人工大理石カウンター、茶色いキッチンパネル、セラミックタイルのキッチンパネル、パネルと同色の調理設備、セラミックタイルの床、アイランドなし、茶色い床、茶色いキッチンカウンター、折り上げ天井) の写真

シドニーにあるラグジュアリーな中くらいなモダンスタイルのおしゃれなキッチン (フラットパネル扉のキャビネット、白いキャビネット、クオーツストーンカウンター、グレーのキッチンパネル、クオーツストーンのキッチンパネル、黒い調理設備、セラミックタイルの床、グレーの床、グレーのキッチンカウンター、折り上げ天井) の写真

モスクワにあるお手頃価格の中くらいな北欧スタイルのおしゃれなキッチン (アンダーカウンターシンク、フラットパネル扉のキャビネット、中間色木目調キャビネット、人工大理石カウンター、白いキッチンパネル、セラミックタイルのキッチンパネル、シルバーの調理設備、セラミックタイルの床、グレーの床、グレーのキッチンカウンター、折り上げ天井) の写真

Mise en place d'un faux plafond pour délimiter l'ancienne cuisine.
Choix d'une cuisine linéaire Veneta Cucine pour un rendu lisse et lumineux: portes sans poignées laquées blanc, plan de travail et évier en quartz blanc, crédence en verre blanc. Uniformisation du carrelage de la cuisine qui accueille le nouveau chauffage au sol de la véranda.

This LeClaire Iowa couple loved their views of the Mississippi River so much that they couldn’t leave them to build elsewhere. Instead, they worked with Wood Builders of the Quad Cities to rebuild a new home in the same location. The kitchen features Wynnbrooke Full Access Cabinetry in the Denali door painted white with a Pewter island. Black Stainless Steel KitchenAid appliances, Q Quartz Calacatta Laza countertops and our best-selling COREtec luxury vinyl plank flooring are also featured.

Evoluzione di un progetto di ristrutturazione completa appartamento da 110mq
ミラノにある高級な中くらいなコンテンポラリースタイルのおしゃれなキッチン (シングルシンク、フラットパネル扉のキャビネット、白いキャビネット、大理石カウンター、ベージュキッチンパネル、大理石のキッチンパネル、白い調理設備、セラミックタイルの床、マルチカラーの床、ベージュのキッチンカウンター、アイランドなし、折り上げ天井) の写真
ミラノにある高級な中くらいなコンテンポラリースタイルのおしゃれなキッチン (シングルシンク、フラットパネル扉のキャビネット、白いキャビネット、大理石カウンター、ベージュキッチンパネル、大理石のキッチンパネル、白い調理設備、セラミックタイルの床、マルチカラーの床、ベージュのキッチンカウンター、アイランドなし、折り上げ天井) の写真

Фотография готового интерьера в современном жилом комплексе с видом на лес
他の地域にあるお手頃価格の中くらいなコンテンポラリースタイルのおしゃれなキッチン (アンダーカウンターシンク、フラットパネル扉のキャビネット、グレーのキャビネット、クオーツストーンカウンター、グレーのキッチンパネル、磁器タイルのキッチンパネル、黒い調理設備、クッションフロア、茶色い床、黒いキッチンカウンター、折り上げ天井) の写真
他の地域にあるお手頃価格の中くらいなコンテンポラリースタイルのおしゃれなキッチン (アンダーカウンターシンク、フラットパネル扉のキャビネット、グレーのキャビネット、クオーツストーンカウンター、グレーのキッチンパネル、磁器タイルのキッチンパネル、黒い調理設備、クッションフロア、茶色い床、黒いキッチンカウンター、折り上げ天井) の写真

The use of handleless doors and features such as the low
bench area with open shelves, beside the new picture window,
combines practicality with stylish elegance. To keep the space
clutter free, áine came up with an ingenious solution.
‘In one corner we designed an appliance nook where kitchen
items such as the kettle, toaster, mixers, etc. can be stored.
Above this we put a mini larder, finished with bi-folding
doors for ease of access. This area is well lit with task lighting.
In keeping with the contemporary theme we used contrasting
colours, a combination of light grey on the main wall and
Maura chose dark navy blue for the island unit which was
custom sprayed.

ニューヨークにある高級な中くらいなトランジショナルスタイルのおしゃれなキッチン (アンダーカウンターシンク、フラットパネル扉のキャビネット、白いキャビネット、大理石カウンター、白いキッチンパネル、クオーツストーンのキッチンパネル、白い調理設備、セラミックタイルの床、白い床、白いキッチンカウンター、折り上げ天井) の写真

This Desert Mountain gem, nestled in the mountains of Mountain Skyline Village, offers both views for miles and secluded privacy. Multiple glass pocket doors disappear into the walls to reveal the private backyard resort-like retreat. Extensive tiered and integrated retaining walls allow both a usable rear yard and an expansive front entry and driveway to greet guests as they reach the summit. Inside the wine and libations can be stored and shared from several locations in this entertainer’s dream.

This semi-detached home in Teddington has been significantly remodelled on the ground floor to create a bright living space that opens on to the garden. We were appointed to provide a full architectural and interior design service.
Despite being a modern dwelling, the layout of the property was restrictive and tired, with the kitchen particularly feeling cramped and dark. The first step was to address these issues and achieve planning permission for a full-width rear extension. Extending the original kitchen and dining area was central to the brief, creating an ambitiously large family and entertainment space that takes full advantage of the south-facing garden.
Creating a deep space presented several challenges. We worked closely with Blue Engineering to resolve the unusual structural plan of the house to provide the open layout. Large glazed openings, including a grand trapezoid skylight, were complimented by light finishes to spread sunlight throughout the living space at all times of the year. The bespoke sliding doors and windows allow the living area to flow onto the outdoor terrace. The timber cladding contributes to the warmth of the terrace, which is lovely for entertaining into the evening.
Internally, we opened up the front living room by removing a central fireplace that sub-divided the room, producing a more coherent, intimate family space. We designed a bright, contemporary palette that is complemented by accents of bold colour and natural materials, such as with our bespoke joinery designs for the front living room. The LEICHT kitchen and large porcelain floor tiles solidify the fresh, contemporary feel of the design. High-spec audio-visual services were integrated throughout to accommodate the needs of the family in the future. The first and second floors were redecorated throughout, including a new accessible bathroom.
This project is a great example of close collaboration between the whole design and construction team to maximise the potential of a home for its occupants and their modern needs.

This semi-detached home in Teddington has been significantly remodelled on the ground floor to create a bright living space that opens on to the garden. We were appointed to provide a full architectural and interior design service.
Despite being a modern dwelling, the layout of the property was restrictive and tired, with the kitchen particularly feeling cramped and dark. The first step was to address these issues and achieve planning permission for a full-width rear extension. Extending the original kitchen and dining area was central to the brief, creating an ambitiously large family and entertainment space that takes full advantage of the south-facing garden.
Creating a deep space presented several challenges. We worked closely with Blue Engineering to resolve the unusual structural plan of the house to provide the open layout. Large glazed openings, including a grand trapezoid skylight, were complimented by light finishes to spread sunlight throughout the living space at all times of the year. The bespoke sliding doors and windows allow the living area to flow onto the outdoor terrace. The timber cladding contributes to the warmth of the terrace, which is lovely for entertaining into the evening.
Internally, we opened up the front living room by removing a central fireplace that sub-divided the room, producing a more coherent, intimate family space. We designed a bright, contemporary palette that is complemented by accents of bold colour and natural materials, such as with our bespoke joinery designs for the front living room. The LEICHT kitchen and large porcelain floor tiles solidify the fresh, contemporary feel of the design. High-spec audio-visual services were integrated throughout to accommodate the needs of the family in the future. The first and second floors were redecorated throughout, including a new accessible bathroom.
This project is a great example of close collaboration between the whole design and construction team to maximise the potential of a home for its occupants and their modern needs.

We following all the phase from the initial sketch to the installation.
The kitchen has been design in London and manufactured in Italy.
Materials:
Wood veneer,
Wood lacquered
Metal.
Glass.

Custom frameless cabinetry in a traditional design, enameled white cabinetry with cherry glazed island. Taj Mahal quartzite countertops, ceramic tile backsplash, stainless appliances, and undercabinet lighting.

Reforma de cocina a cargo de Nivell Estudi de cuina en un apartamento de Barcelona.
Electrodomésticos: Neff
Fotografia: Julen Esnal Photography
バルセロナにある中くらいな地中海スタイルのおしゃれなキッチン (シングルシンク、フラットパネル扉のキャビネット、中間色木目調キャビネット、ベージュキッチンパネル、黒い調理設備、セラミックタイルの床、茶色い床、ベージュのキッチンカウンター、折り上げ天井) の写真
バルセロナにある中くらいな地中海スタイルのおしゃれなキッチン (シングルシンク、フラットパネル扉のキャビネット、中間色木目調キャビネット、ベージュキッチンパネル、黒い調理設備、セラミックタイルの床、茶色い床、ベージュのキッチンカウンター、折り上げ天井) の写真

Modern, yet invitingly luxurious kitchen with back-lit tray ceiling and recessed lighting. Custom, foil-backed, glass tile backsplash. Custom cabinets with straight-grained wood paneling. Black trimmed windows, and dark stone countertop. Kitchen island with porcelain countertop.
Photo by Marcie Heitzmann

Als Nische angelegt, bietet die Küche einen direkten Zugang zum Wohnbereich, in dessen Übergang eine optisch harmonische Abgrenzung zugleich einen stilvollen Übergang bildet. Praktisch ist auch die Platzierung der Funktionalität, bei welcher der Kaffeevollautomat und der Weinkühlschrank direkt vom Essbereich aus genutzt werden können.

Один из способов не загромождать маленькую кухню — превратить подоконник в стол.
エカテリンブルクにある低価格の小さなコンテンポラリースタイルのおしゃれなキッチン (アンダーカウンターシンク、フラットパネル扉のキャビネット、グレーのキャビネット、人工大理石カウンター、ベージュキッチンパネル、ガラス板のキッチンパネル、黒い調理設備、セラミックタイルの床、アイランドなし、マルチカラーの床、白いキッチンカウンター、折り上げ天井) の写真
エカテリンブルクにある低価格の小さなコンテンポラリースタイルのおしゃれなキッチン (アンダーカウンターシンク、フラットパネル扉のキャビネット、グレーのキャビネット、人工大理石カウンター、ベージュキッチンパネル、ガラス板のキッチンパネル、黒い調理設備、セラミックタイルの床、アイランドなし、マルチカラーの床、白いキッチンカウンター、折り上げ天井) の写真
キッチン (フラットパネル扉のキャビネット、ルーバー扉のキャビネット、オープンシェルフ、折り上げ天井、セラミックタイルの床、クッションフロア) の写真
1