広いダイニングキッチン (フラットパネル扉のキャビネット、ガラス扉のキャビネット) の写真
絞り込み:
資材コスト
並び替え:今日の人気順
写真 101〜120 枚目(全 52,090 枚)
1/5
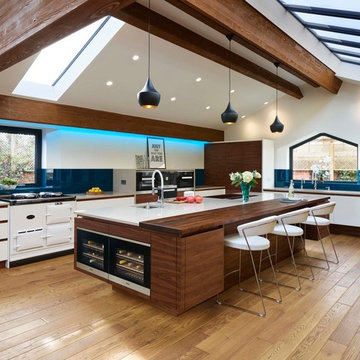
This contemporary kitchen project was a complete transformation of an existing space in Potterspury, South Northamptonshire.
We were very lucky with this project in as much as the room that is was to occupy was so stunning. This informed the clients brief for the kitchen. It had to work in harmony with the architecture of the room as sympathetically as possible as well as being a statement in its own right.
The clients had seen some of our previous work and were torn between the clean look of a pure white kitchen and the warmth of the American Black Walnut. The White Aga was a definite must have but their concern was that in a timber kitchen it just wouldn’t sit right.
In order to meet the brief we firstly looked at the material choices and decided to mix timber and white cabinetry very carefully to create a kitchen that incorporated the best of both elements.
The layout of the kitchen was informed by the openings and the very symmetrical space. We placed the large island on the central axis directly below the main structural beams facing the window at the far end of the room. This visual line continues to the dining table beyond. By then using a structural steel base, we cantilevered the island away from the floor to give it a floating appearance. These decisions allowed the island to feel naturally placed as well as giving a visual wow!
The positioning of the hob, bins, sink and wine cooler in the island also make it extremely functional and a real focus in the whole extension.
The long outer run was kept at low level so as not to distract from the structural elements and lighting and gave us the opportunity to wrap the ovens in the quartz work surface creating another unique detail within the kitchen.
To echo the ‘floating island’ the main sink run is also elevated, with the integrated dishwasher being concealed within the tall housing to the right hand side. This again reinforces the geometry of the design, while using the white cabinetry in the centre of the book matched Walnut tall cabinets helps to break the runs up the run and keeps the design ethos of the kitchen intact.
The worktops were chosen to pick up the colour of the exposed stone work on the original house wall with he teal glass splashbacks add a welcome splash of colour to the refined palette.
While being a very contemporary design, the materials and muted colours mean it will not date and will look stunning for many years to come.
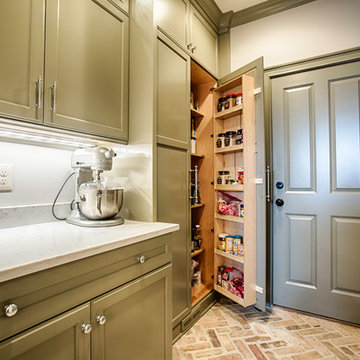
Photography by Holloway Productions.
バーミングハムにあるラグジュアリーな広いトラディショナルスタイルのおしゃれなキッチン (エプロンフロントシンク、フラットパネル扉のキャビネット、グレーのキャビネット、珪岩カウンター、グレーのキッチンパネル、サブウェイタイルのキッチンパネル、シルバーの調理設備、レンガの床、マルチカラーの床) の写真
バーミングハムにあるラグジュアリーな広いトラディショナルスタイルのおしゃれなキッチン (エプロンフロントシンク、フラットパネル扉のキャビネット、グレーのキャビネット、珪岩カウンター、グレーのキッチンパネル、サブウェイタイルのキッチンパネル、シルバーの調理設備、レンガの床、マルチカラーの床) の写真

ダラスにある広いコンテンポラリースタイルのおしゃれなキッチン (アンダーカウンターシンク、フラットパネル扉のキャビネット、グレーのキャビネット、クオーツストーンカウンター、シルバーの調理設備、ラミネートの床、ガラスまたは窓のキッチンパネル、茶色い床) の写真

Custom Walnut Kitchen by Inplace Studio
サンディエゴにある高級な広いミッドセンチュリースタイルのおしゃれなキッチン (アンダーカウンターシンク、フラットパネル扉のキャビネット、茶色いキャビネット、大理石カウンター、白いキッチンパネル、石スラブのキッチンパネル、パネルと同色の調理設備、磁器タイルの床) の写真
サンディエゴにある高級な広いミッドセンチュリースタイルのおしゃれなキッチン (アンダーカウンターシンク、フラットパネル扉のキャビネット、茶色いキャビネット、大理石カウンター、白いキッチンパネル、石スラブのキッチンパネル、パネルと同色の調理設備、磁器タイルの床) の写真

ロサンゼルスにある広いトランジショナルスタイルのおしゃれなキッチン (エプロンフロントシンク、ガラス扉のキャビネット、白いキャビネット、人工大理石カウンター、マルチカラーのキッチンパネル、磁器タイルのキッチンパネル、シルバーの調理設備、無垢フローリング) の写真
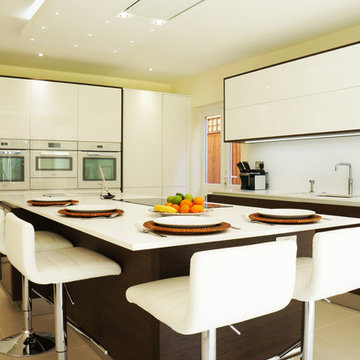
サリーにある広いミッドセンチュリースタイルのおしゃれなキッチン (ドロップインシンク、フラットパネル扉のキャビネット、白いキャビネット、人工大理石カウンター、白いキッチンパネル、セラミックタイルのキッチンパネル、シルバーの調理設備、セラミックタイルの床) の写真
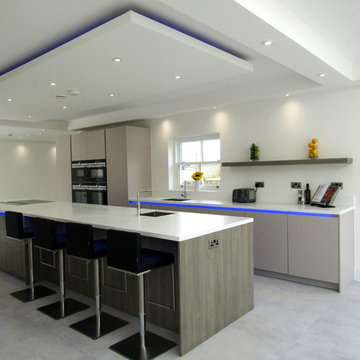
Pitt Hill House is a Leicht Kitchen Design Centre modern kitchen project.
For a family in Winchester, this project brought together the PINTA range with in Mohair and the Orlando range in Stone Oak. This handleless kitchen has a broad island unit, lit by blue LED’s which complement the units.
The worktops are Corian Glacier White. The appliances chosen by the homeowner are Siemens cookers, hob and fridges with a Caple Wine Fridge.
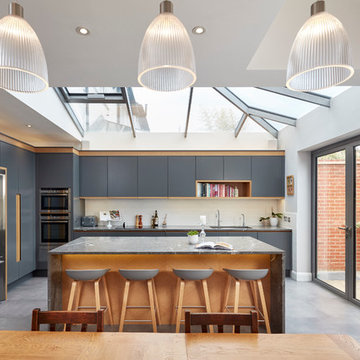
New kitchen by Extreme Design. Was a pleasure to work with this specialist under the guidance of Marcello Cuconato (Creative Director)
ロンドンにある広いコンテンポラリースタイルのおしゃれなキッチン (アンダーカウンターシンク、フラットパネル扉のキャビネット、グレーのキャビネット、白いキッチンパネル) の写真
ロンドンにある広いコンテンポラリースタイルのおしゃれなキッチン (アンダーカウンターシンク、フラットパネル扉のキャビネット、グレーのキャビネット、白いキッチンパネル) の写真
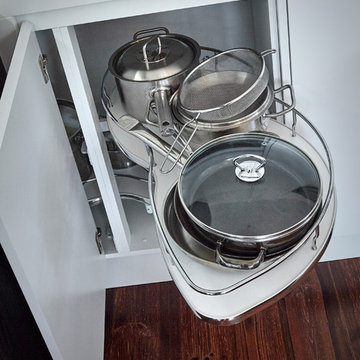
BASE JOINERY: 2pac Polyurethane Lexicon Quarter Strength Satin (Custom) CORNER UNIT: Hafele Le-Mans Pull Out. Phil Handforth Architectural Photography
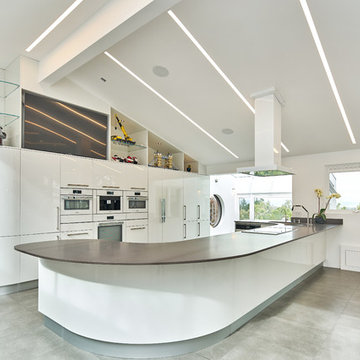
サンフランシスコにある高級な広いコンテンポラリースタイルのおしゃれなキッチン (フラットパネル扉のキャビネット、白いキャビネット、白い調理設備、ドロップインシンク、コンクリートカウンター、セラミックタイルの床) の写真
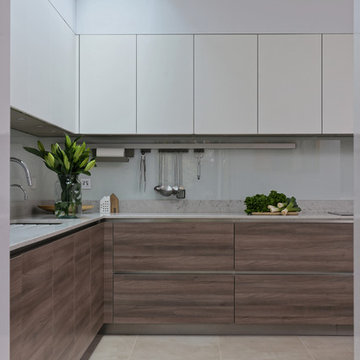
Grey Acacia Handleless Furniture on Base Units with White Satin Lacquer Furniture on Wall Units.
グロスタシャーにあるお手頃価格の広いコンテンポラリースタイルのおしゃれなキッチン (アンダーカウンターシンク、フラットパネル扉のキャビネット、中間色木目調キャビネット、人工大理石カウンター、緑のキッチンパネル、ガラス板のキッチンパネル、シルバーの調理設備、磁器タイルの床、アイランドなし) の写真
グロスタシャーにあるお手頃価格の広いコンテンポラリースタイルのおしゃれなキッチン (アンダーカウンターシンク、フラットパネル扉のキャビネット、中間色木目調キャビネット、人工大理石カウンター、緑のキッチンパネル、ガラス板のキッチンパネル、シルバーの調理設備、磁器タイルの床、アイランドなし) の写真
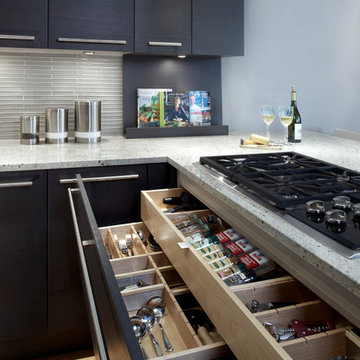
Dividers were added to the deep drawers for ample storage for flatware, cooking utensils and spices.
シカゴにある広いコンテンポラリースタイルのおしゃれなキッチン (アンダーカウンターシンク、フラットパネル扉のキャビネット、黒いキャビネット、御影石カウンター、グレーのキッチンパネル、ガラスタイルのキッチンパネル、シルバーの調理設備、淡色無垢フローリング、アイランドなし) の写真
シカゴにある広いコンテンポラリースタイルのおしゃれなキッチン (アンダーカウンターシンク、フラットパネル扉のキャビネット、黒いキャビネット、御影石カウンター、グレーのキッチンパネル、ガラスタイルのキッチンパネル、シルバーの調理設備、淡色無垢フローリング、アイランドなし) の写真
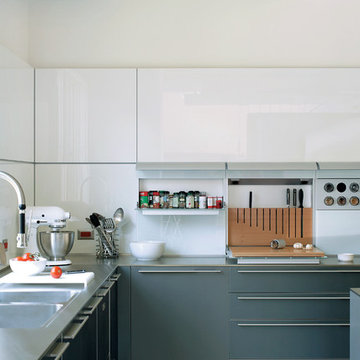
リトルロックにある広いコンテンポラリースタイルのおしゃれなキッチン (ダブルシンク、ステンレスカウンター、白いキッチンパネル、フラットパネル扉のキャビネット、ガラス板のキッチンパネル、シルバーの調理設備、磁器タイルの床、グレーのキャビネット) の写真
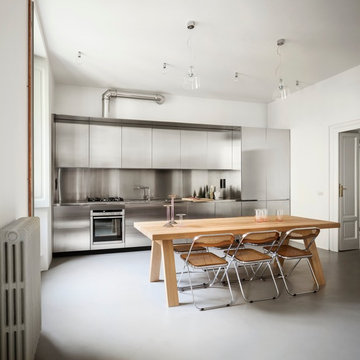
Foto di Ensemble Foto
ミラノにある広いコンテンポラリースタイルのおしゃれなキッチン (フラットパネル扉のキャビネット、ステンレスキャビネット、ステンレスカウンター、グレーのキッチンパネル、シルバーの調理設備、アイランドなし) の写真
ミラノにある広いコンテンポラリースタイルのおしゃれなキッチン (フラットパネル扉のキャビネット、ステンレスキャビネット、ステンレスカウンター、グレーのキッチンパネル、シルバーの調理設備、アイランドなし) の写真
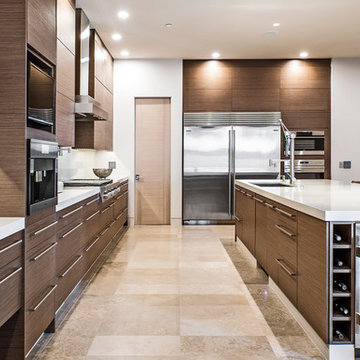
シアトルにある広いコンテンポラリースタイルのおしゃれなキッチン (アンダーカウンターシンク、フラットパネル扉のキャビネット、クオーツストーンカウンター、白いキッチンパネル、シルバーの調理設備、トラバーチンの床、濃色木目調キャビネット、ベージュの床、白いキッチンカウンター) の写真
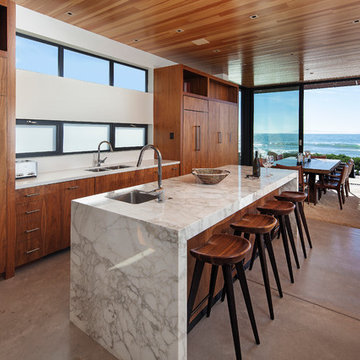
Architect: Moseley McGrath Designs
General Contractor: Allen Construction
Photographer: Jim Bartsch Photography
ロサンゼルスにあるラグジュアリーな広いコンテンポラリースタイルのおしゃれなキッチン (アンダーカウンターシンク、フラットパネル扉のキャビネット、中間色木目調キャビネット、大理石カウンター、白いキッチンパネル、シルバーの調理設備、コンクリートの床) の写真
ロサンゼルスにあるラグジュアリーな広いコンテンポラリースタイルのおしゃれなキッチン (アンダーカウンターシンク、フラットパネル扉のキャビネット、中間色木目調キャビネット、大理石カウンター、白いキッチンパネル、シルバーの調理設備、コンクリートの床) の写真
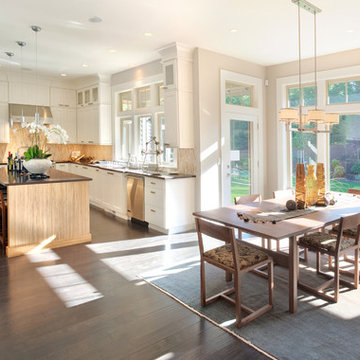
ロサンゼルスにあるお手頃価格の広いモダンスタイルのおしゃれなキッチン (アンダーカウンターシンク、マルチカラーのキッチンパネル、モザイクタイルのキッチンパネル、シルバーの調理設備、濃色無垢フローリング、フラットパネル扉のキャビネット、白いキャビネット、人工大理石カウンター、茶色い床、グレーのキッチンカウンター) の写真
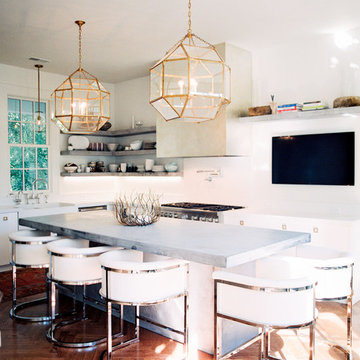
Landon Jacob Photography
www.landonjacob.com
他の地域にある高級な広いコンテンポラリースタイルのおしゃれなキッチン (エプロンフロントシンク、フラットパネル扉のキャビネット、白いキャビネット、白いキッチンパネル、シルバーの調理設備、無垢フローリング、クオーツストーンカウンター) の写真
他の地域にある高級な広いコンテンポラリースタイルのおしゃれなキッチン (エプロンフロントシンク、フラットパネル扉のキャビネット、白いキャビネット、白いキッチンパネル、シルバーの調理設備、無垢フローリング、クオーツストーンカウンター) の写真
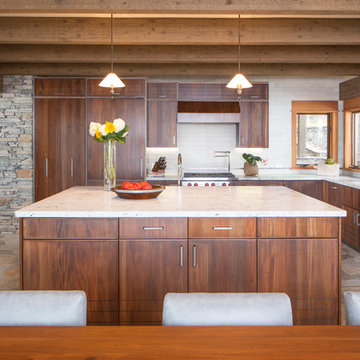
A custom home in Jackson, Wyoming
他の地域にある高級な広いコンテンポラリースタイルのおしゃれなキッチン (アンダーカウンターシンク、フラットパネル扉のキャビネット、中間色木目調キャビネット、シルバーの調理設備、大理石カウンター、白いキッチンパネル、石タイルのキッチンパネル) の写真
他の地域にある高級な広いコンテンポラリースタイルのおしゃれなキッチン (アンダーカウンターシンク、フラットパネル扉のキャビネット、中間色木目調キャビネット、シルバーの調理設備、大理石カウンター、白いキッチンパネル、石タイルのキッチンパネル) の写真
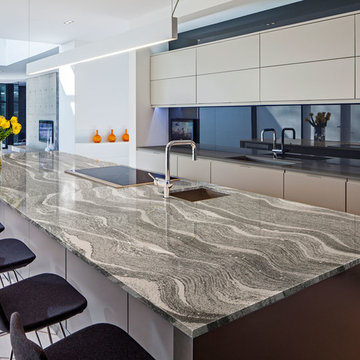
他の地域にある広いコンテンポラリースタイルのおしゃれなキッチン (アンダーカウンターシンク、フラットパネル扉のキャビネット、ベージュのキャビネット、クオーツストーンカウンター、黒いキッチンパネル、石スラブのキッチンパネル、シルバーの調理設備) の写真
広いダイニングキッチン (フラットパネル扉のキャビネット、ガラス扉のキャビネット) の写真
6