広いLDK (フラットパネル扉のキャビネット、ガラス扉のキャビネット) の写真
絞り込み:
資材コスト
並び替え:今日の人気順
写真 81〜100 枚目(全 43,291 枚)
1/5

2010 A-List Award for Best Home Remodel
A perfect example of mixing what is authentic with the newest innovation. Beautiful antique reclaimed wood ceilings with Neff’s sleek grey lacquered cabinets. Concrete and stainless counter tops.
Travertine flooring in a vertical pattern to compliment adds another subtle graining to the room.

http://sonomarealestatephotography.com/
サンフランシスコにある広いトランジショナルスタイルのおしゃれなキッチン (ダブルシンク、フラットパネル扉のキャビネット、淡色木目調キャビネット、緑のキッチンパネル、白い調理設備、ガラスタイルのキッチンパネル、淡色無垢フローリング、ベージュの床) の写真
サンフランシスコにある広いトランジショナルスタイルのおしゃれなキッチン (ダブルシンク、フラットパネル扉のキャビネット、淡色木目調キャビネット、緑のキッチンパネル、白い調理設備、ガラスタイルのキッチンパネル、淡色無垢フローリング、ベージュの床) の写真

ボストンにある広いカントリー風のおしゃれなキッチン (エプロンフロントシンク、ガラス扉のキャビネット、白いキャビネット、白いキッチンパネル、サブウェイタイルのキッチンパネル、シルバーの調理設備、無垢フローリング、黒いキッチンカウンター) の写真
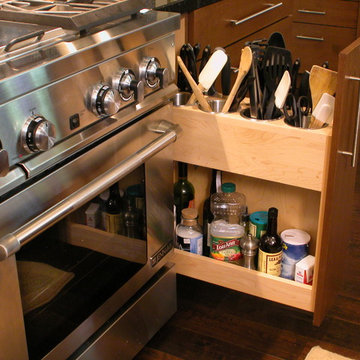
This custom pull-out unit features four stainless steel utensil baskets, slots for knives, a hole for a sharpening steel, and storage for oils and other essentials.
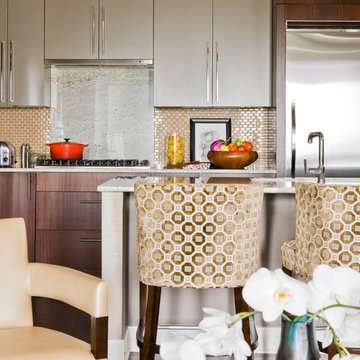
Photography by Michael J. Lee
ボストンにある高級な広いコンテンポラリースタイルのおしゃれなキッチン (アンダーカウンターシンク、フラットパネル扉のキャビネット、濃色木目調キャビネット、クオーツストーンカウンター、ベージュキッチンパネル、ガラスタイルのキッチンパネル、シルバーの調理設備、濃色無垢フローリング) の写真
ボストンにある高級な広いコンテンポラリースタイルのおしゃれなキッチン (アンダーカウンターシンク、フラットパネル扉のキャビネット、濃色木目調キャビネット、クオーツストーンカウンター、ベージュキッチンパネル、ガラスタイルのキッチンパネル、シルバーの調理設備、濃色無垢フローリング) の写真
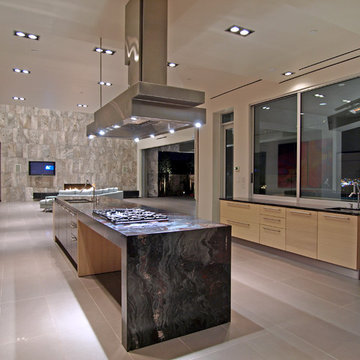
ラスベガスにある広いコンテンポラリースタイルのおしゃれなキッチン (ダブルシンク、フラットパネル扉のキャビネット、淡色木目調キャビネット、御影石カウンター、パネルと同色の調理設備、磁器タイルの床、グレーの床) の写真
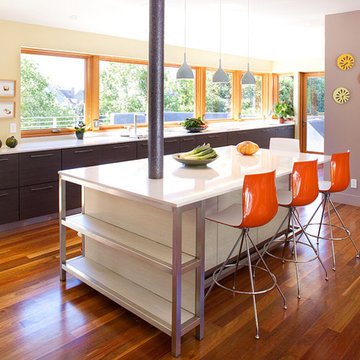
Photography: Frederic Neema
サンフランシスコにある広いコンテンポラリースタイルのおしゃれなキッチン (フラットパネル扉のキャビネット、クオーツストーンカウンター、アンダーカウンターシンク、シルバーの調理設備、無垢フローリング、茶色い床) の写真
サンフランシスコにある広いコンテンポラリースタイルのおしゃれなキッチン (フラットパネル扉のキャビネット、クオーツストーンカウンター、アンダーカウンターシンク、シルバーの調理設備、無垢フローリング、茶色い床) の写真

マイアミにある高級な広いコンテンポラリースタイルのおしゃれなキッチン (モザイクタイルのキッチンパネル、フラットパネル扉のキャビネット、中間色木目調キャビネット、グレーのキッチンパネル、シルバーの調理設備、エプロンフロントシンク、人工大理石カウンター、リノリウムの床、白い床) の写真
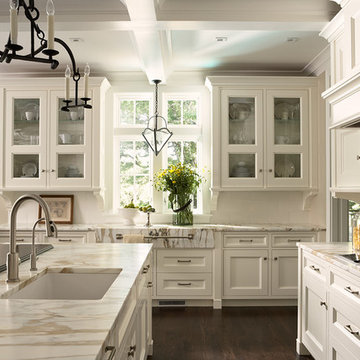
Classic white transitional kitchen with custom cabinetry. Glass cabinets surround kitchen window with hanging lantern.
Designed by Rosemary Merrill
Photography by Susan Gilmore

White oak reigns supreme in this modern kitchen, adorning both the cabinets and the island with effortless grace. The cabinets, with their sleek design and light wood finish, bring a sense of warmth and sophistication to the space. Their smooth surfaces gleam in the natural light, creating an inviting atmosphere that beckons guests to gather and linger.
At the center of it all stands the kitchen island, a masterpiece of white oak craftsmanship. Its clean lines and minimalist design exude contemporary flair, offering both functionality and style. The light hue of the wood brightens the room, while its natural grain adds texture and depth, creating a captivating focal point.

Picture Perfect House
シカゴにあるラグジュアリーな広いトランジショナルスタイルのおしゃれなキッチン (フラットパネル扉のキャビネット、白いキャビネット、クオーツストーンカウンター、グレーのキッチンパネル、セラミックタイルのキッチンパネル、シルバーの調理設備、濃色無垢フローリング、茶色い床、白いキッチンカウンター) の写真
シカゴにあるラグジュアリーな広いトランジショナルスタイルのおしゃれなキッチン (フラットパネル扉のキャビネット、白いキャビネット、クオーツストーンカウンター、グレーのキッチンパネル、セラミックタイルのキッチンパネル、シルバーの調理設備、濃色無垢フローリング、茶色い床、白いキッチンカウンター) の写真

コロンバスにある高級な広いトランジショナルスタイルのおしゃれなキッチン (アンダーカウンターシンク、フラットパネル扉のキャビネット、淡色木目調キャビネット、大理石カウンター、白いキッチンパネル、大理石のキッチンパネル、パネルと同色の調理設備、濃色無垢フローリング、白いキッチンカウンター) の写真
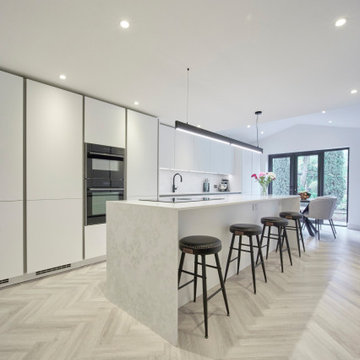
Creating a sleek, modern and minimal new-look in a traditional 1960s built home, Luna Bianco is the ideal choice for a busy family kitchen that needs to work hard and look good.
When the owners of the three-bed semi-detached property in Cheshire approached CSS Granite for help sourcing the perfect worksurface to complement their choice of handleless furniture in timeless matt white, Luna Bianco by CRL Stone was suggested as the ideal solution.
Extended to create a larger kitchen and living area, the space, measuring around 7m long by 4m wide, was designed to be functional and modern, with a working kitchen complete with island at the centre of the room.
The handleless furniture is sleek and modern, giving the kitchen a light, airy feel, with the homeowners envisaging a white stone worktop with a slight pattern as a practical solution. Matching shades of white can be more complex than it sounds, however, and after much searching, the property owners were unable to find the ideal surface with a non-repetitive, soft pattern that they wanted.
Until that is, they were shown a sample of Luna Bianco. “When we saw a sample of Luna Bianco we instantly understood that this was the one. We arranged to go and see a full size slab of the stone and we liked it even more. It is very original, very different from any stone we had looked at. We like that it has golden shades as well as grey and white,” the homeowner explains.
una Bianco (Super Honed) is a cool grey and white quartz surface featuring cloud-like swirls and soft grey veining. With all the enduring and durable qualities CRL Quartz offers, this extremely versatile design can be paired with a multitude of colour palettes and textural design elements.
“Our kitchen has a lot of stone including the splashbacks, worktops and the island with waterfalls. We had some concerns that it could be very busy with too much pattern. However there was no need to worry, Luna Bianco looks wonderful and the pattern is very subtle. We also like its matt finish, which again is very modern and different from most stones,” comments the homeowner.
With the hob integrated into the central island, seating running along its length and a long black pendant lighting above, this is now the perfect space for cooking and socialising.

With the wall between the kitchen and living room removed, the hood surround with it's subtle curves becomes a commanding focal point. Two islands, one for work and one for socializing, help define the space. The new oak floors throughout the first floor add a casual and inviting feel.

This full home mid-century remodel project is in an affluent community perched on the hills known for its spectacular views of Los Angeles. Our retired clients were returning to sunny Los Angeles from South Carolina. Amidst the pandemic, they embarked on a two-year-long remodel with us - a heartfelt journey to transform their residence into a personalized sanctuary.
Opting for a crisp white interior, we provided the perfect canvas to showcase the couple's legacy art pieces throughout the home. Carefully curating furnishings that complemented rather than competed with their remarkable collection. It's minimalistic and inviting. We created a space where every element resonated with their story, infusing warmth and character into their newly revitalized soulful home.

Light and airy contemporary kitchen with minimalist features. The large, stone clad island and expansive skylight hero the space.
シドニーにある高級な広いモダンスタイルのおしゃれなキッチン (ダブルシンク、フラットパネル扉のキャビネット、白いキャビネット、クオーツストーンカウンター、白いキッチンパネル、クオーツストーンのキッチンパネル、黒い調理設備、ラミネートの床、茶色い床、白いキッチンカウンター) の写真
シドニーにある高級な広いモダンスタイルのおしゃれなキッチン (ダブルシンク、フラットパネル扉のキャビネット、白いキャビネット、クオーツストーンカウンター、白いキッチンパネル、クオーツストーンのキッチンパネル、黒い調理設備、ラミネートの床、茶色い床、白いキッチンカウンター) の写真

オークランドにある高級な広いインダストリアルスタイルのおしゃれなキッチン (ダブルシンク、フラットパネル扉のキャビネット、グレーのキャビネット、クオーツストーンカウンター、グレーのキッチンパネル、黒い調理設備、淡色無垢フローリング、茶色い床、グレーのキッチンカウンター) の写真

Tracy, one of our fabulous customers who last year undertook what can only be described as, a colossal home renovation!
With the help of her My Bespoke Room designer Milena, Tracy transformed her 1930's doer-upper into a truly jaw-dropping, modern family home. But don't take our word for it, see for yourself...

To infuse a sense of style and personality, we incorporated mustard velvet bar stools from Rockett St George, adding a pop of colour and a touch of luxury to the space.
Complementing these stools are feature pendant lights, which serve as both functional and decorative elements, illuminating the kitchen with a warm and inviting glow.

Ipotesi di progetto cucina con isola in finiture pregiate, isola finitura cannettato, come da mood board e armadi con ante rientranti
他の地域にある高級な広いモダンスタイルのおしゃれなキッチン (アンダーカウンターシンク、フラットパネル扉のキャビネット、濃色木目調キャビネット、御影石カウンター、グレーのキッチンパネル、大理石のキッチンパネル、シルバーの調理設備、コンクリートの床、グレーの床、グレーのキッチンカウンター、表し梁) の写真
他の地域にある高級な広いモダンスタイルのおしゃれなキッチン (アンダーカウンターシンク、フラットパネル扉のキャビネット、濃色木目調キャビネット、御影石カウンター、グレーのキッチンパネル、大理石のキッチンパネル、シルバーの調理設備、コンクリートの床、グレーの床、グレーのキッチンカウンター、表し梁) の写真
広いLDK (フラットパネル扉のキャビネット、ガラス扉のキャビネット) の写真
5