広いキッチン (フラットパネル扉のキャビネット、ガラス扉のキャビネット、御影石カウンター、珪岩カウンター、ドロップインシンク) の写真
絞り込み:
資材コスト
並び替え:今日の人気順
写真 1〜20 枚目(全 89 枚)
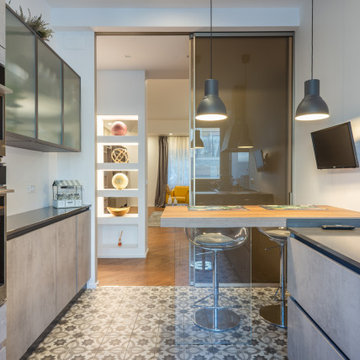
Trasversalmente troviamo il tavolo snack che sembra sospeso dato che la gamba di appoggio è in vetro trasparente.
ローマにあるお手頃価格の広いモダンスタイルのおしゃれなキッチン (ドロップインシンク、ガラス扉のキャビネット、グレーのキャビネット、御影石カウンター、グレーのキッチンパネル、ガラスタイルのキッチンパネル、シルバーの調理設備、磁器タイルの床、マルチカラーの床、黒いキッチンカウンター) の写真
ローマにあるお手頃価格の広いモダンスタイルのおしゃれなキッチン (ドロップインシンク、ガラス扉のキャビネット、グレーのキャビネット、御影石カウンター、グレーのキッチンパネル、ガラスタイルのキッチンパネル、シルバーの調理設備、磁器タイルの床、マルチカラーの床、黒いキッチンカウンター) の写真
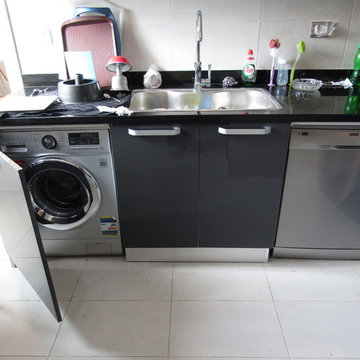
Sink & washing area -Special Housing unit for free standing washing machine & Dish washer
他の地域にあるお手頃価格の広いモダンスタイルのおしゃれなキッチン (ドロップインシンク、フラットパネル扉のキャビネット、グレーのキャビネット、御影石カウンター、黒いキッチンパネル、セラミックタイルのキッチンパネル、シルバーの調理設備、磁器タイルの床、グレーの床、黒いキッチンカウンター) の写真
他の地域にあるお手頃価格の広いモダンスタイルのおしゃれなキッチン (ドロップインシンク、フラットパネル扉のキャビネット、グレーのキャビネット、御影石カウンター、黒いキッチンパネル、セラミックタイルのキッチンパネル、シルバーの調理設備、磁器タイルの床、グレーの床、黒いキッチンカウンター) の写真
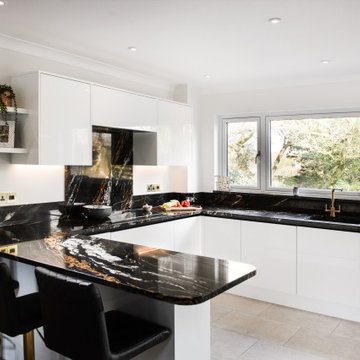
コーンウォールにあるお手頃価格の広いコンテンポラリースタイルのおしゃれなキッチン (ドロップインシンク、ガラス扉のキャビネット、白いキャビネット、御影石カウンター、マルチカラーのキッチンパネル、御影石のキッチンパネル、黒い調理設備、セメントタイルの床、ベージュの床、マルチカラーのキッチンカウンター) の写真
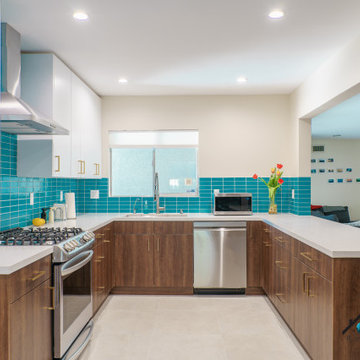
We revamped this 1960's Mid-Century Valley Glen home, by transforming its wide spacious kitchen into a modern mid-century style. We completely removed the old cabinets, reconfigured the layout, upgraded the electrical and plumbing system of the kitchen. We installed 6 dimmable recessed light cans, new GFI outlets, new switches, and brand-new appliances. We moved the stovetop's location opposite from its original location for the sake of space efficiency to create new countertop space for dining. Relocating the stovetop required creating a new gas line and ventilation pipeline. We installed 56 linear feet of beautiful custom flat-panel walnut and off-white cabinets that house the stovetop refrigerator, wine cellar, sink, and dishwasher seamlessly. The cabinets have beautiful gold brush hardware, self-close mechanisms, adjustable shelves, full extension drawers, and a spice rack pull-out. There is also a pullout drawer that glides out quietly for easy access to store essentials at the party. We installed 45 sq. ft. of teal subway tile backsplash adds a pop of color to the brown walnut, gold, and neutral color palette of the kitchen. The 45 sq. ft. of countertop is made of a solid color off-white custom-quartz which matches the color of the top cabinets of the kitchen. Paired with the 220 sq. ft. of natural off-white stone flooring tiles, the color combination of the kitchen embodies the essence of modern mid-century style.
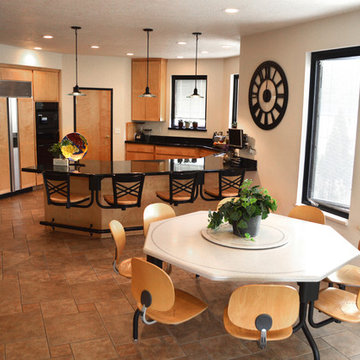
Rachelle Beardall
ソルトレイクシティにある広いモダンスタイルのおしゃれなキッチン (ドロップインシンク、フラットパネル扉のキャビネット、淡色木目調キャビネット、シルバーの調理設備、セラミックタイルの床、御影石カウンター、黒いキッチンパネル) の写真
ソルトレイクシティにある広いモダンスタイルのおしゃれなキッチン (ドロップインシンク、フラットパネル扉のキャビネット、淡色木目調キャビネット、シルバーの調理設備、セラミックタイルの床、御影石カウンター、黒いキッチンパネル) の写真
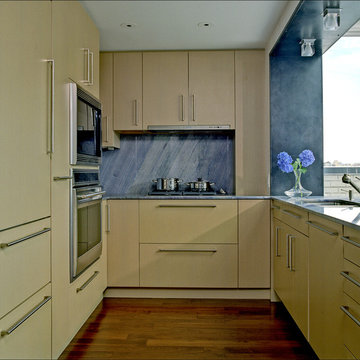
Each room in this project has a different vibe to it, and the kitchen is no different. The kitchen is a combination of industrial and elegance, rough and soft. it is eminent by the steel plates surrounding the peninsula, and the soft wood and blue relaxing quartzite chosen for the counter top and backslash.
Photo by: Andrew Garn
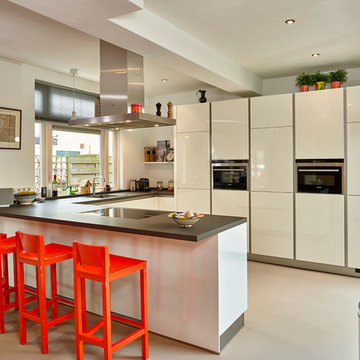
© Franz Frieling
他の地域にある高級な広いコンテンポラリースタイルのおしゃれなキッチン (ドロップインシンク、フラットパネル扉のキャビネット、白いキャビネット、御影石カウンター、黒い調理設備) の写真
他の地域にある高級な広いコンテンポラリースタイルのおしゃれなキッチン (ドロップインシンク、フラットパネル扉のキャビネット、白いキャビネット、御影石カウンター、黒い調理設備) の写真
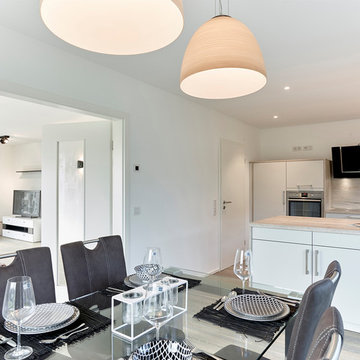
ハンブルクにある広いトラディショナルスタイルのおしゃれなキッチン (ドロップインシンク、フラットパネル扉のキャビネット、白いキャビネット、御影石カウンター、グレーのキッチンパネル、木材のキッチンパネル、シルバーの調理設備、無垢フローリング、茶色い床、グレーのキッチンカウンター) の写真
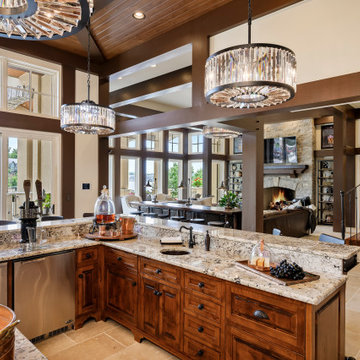
カンザスシティにある広い地中海スタイルのおしゃれなキッチン (御影石カウンター、シルバーの調理設備、ベージュの床、ドロップインシンク、ガラス扉のキャビネット、中間色木目調キャビネット、ベージュのキッチンカウンター) の写真
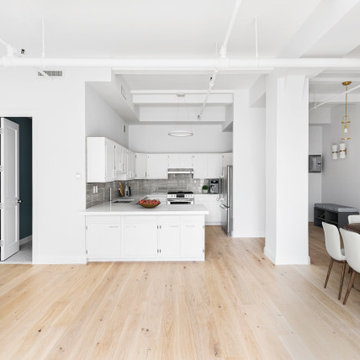
Kitchen renovation in a coop apartment in the Flatiron neighborhood of Manhattan.
ニューヨークにある高級な広いトランジショナルスタイルのおしゃれなキッチン (ドロップインシンク、フラットパネル扉のキャビネット、白いキャビネット、御影石カウンター、グレーのキッチンパネル、セラミックタイルのキッチンパネル、シルバーの調理設備、淡色無垢フローリング、ベージュの床、白いキッチンカウンター) の写真
ニューヨークにある高級な広いトランジショナルスタイルのおしゃれなキッチン (ドロップインシンク、フラットパネル扉のキャビネット、白いキャビネット、御影石カウンター、グレーのキッチンパネル、セラミックタイルのキッチンパネル、シルバーの調理設備、淡色無垢フローリング、ベージュの床、白いキッチンカウンター) の写真
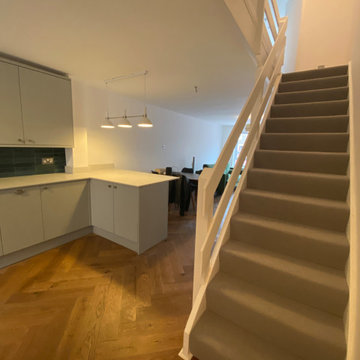
We removed several walls on the ground floor of the property to create an open plan living space with breakfast bar. Herringbone wood flooring adds to the luxury along with these gorgeous ceramic wall tiles for the kitchen splashback. We changed the boiler and electrics, installed a sprinkler system for fire safety to comply with the council regulations. We also renovated the shower room and removed the mouldy ceiling.
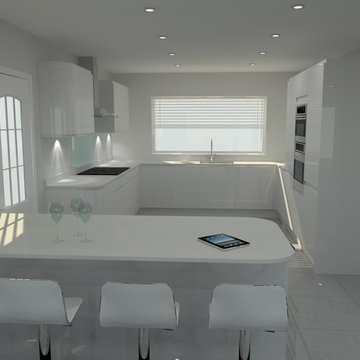
Gary Bartlett
ドーセットにある低価格の広いモダンスタイルのおしゃれなキッチン (ドロップインシンク、フラットパネル扉のキャビネット、白いキャビネット、珪岩カウンター、グレーのキッチンパネル、ガラス板のキッチンパネル、シルバーの調理設備、セラミックタイルの床) の写真
ドーセットにある低価格の広いモダンスタイルのおしゃれなキッチン (ドロップインシンク、フラットパネル扉のキャビネット、白いキャビネット、珪岩カウンター、グレーのキッチンパネル、ガラス板のキッチンパネル、シルバーの調理設備、セラミックタイルの床) の写真
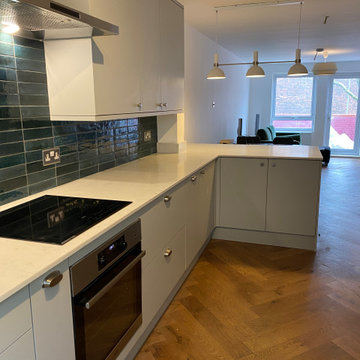
We removed several walls on the ground floor of the property to create an open plan living space with breakfast bar. Herringbone wood flooring adds to the luxury along with these gorgeous ceramic wall tiles for the kitchen splashback. We changed the boiler and electrics, installed a sprinkler system for fire safety to comply with the council regulations. We also renovated the shower room and removed the mouldy ceiling.
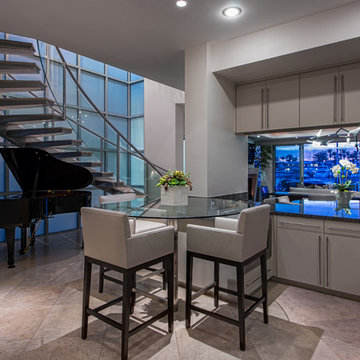
The Kitchen cabinets were painted using Crisp Muslin from Dunn Edwards. The barstools are custom made with Kravet fabric
オレンジカウンティにある高級な広いコンテンポラリースタイルのおしゃれなキッチン (ドロップインシンク、フラットパネル扉のキャビネット、グレーのキャビネット、御影石カウンター、グレーのキッチンパネル、石スラブのキッチンパネル、シルバーの調理設備、ライムストーンの床、グレーの床) の写真
オレンジカウンティにある高級な広いコンテンポラリースタイルのおしゃれなキッチン (ドロップインシンク、フラットパネル扉のキャビネット、グレーのキャビネット、御影石カウンター、グレーのキッチンパネル、石スラブのキッチンパネル、シルバーの調理設備、ライムストーンの床、グレーの床) の写真
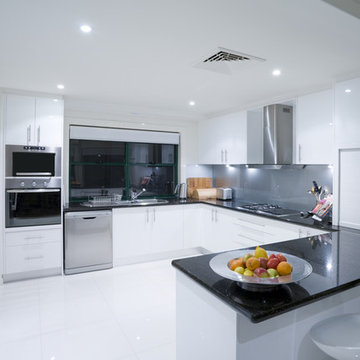
サンフランシスコにあるラグジュアリーな広いトラディショナルスタイルのおしゃれなキッチン (ドロップインシンク、フラットパネル扉のキャビネット、白いキャビネット、御影石カウンター、グレーのキッチンパネル、石スラブのキッチンパネル、シルバーの調理設備、磁器タイルの床、白い床、黒いキッチンカウンター) の写真
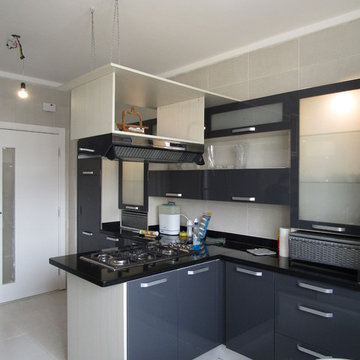
peninsula inner view
他の地域にあるお手頃価格の広いモダンスタイルのおしゃれなキッチン (ドロップインシンク、フラットパネル扉のキャビネット、グレーのキャビネット、御影石カウンター、黒いキッチンパネル、セラミックタイルのキッチンパネル、シルバーの調理設備、磁器タイルの床、グレーの床、黒いキッチンカウンター) の写真
他の地域にあるお手頃価格の広いモダンスタイルのおしゃれなキッチン (ドロップインシンク、フラットパネル扉のキャビネット、グレーのキャビネット、御影石カウンター、黒いキッチンパネル、セラミックタイルのキッチンパネル、シルバーの調理設備、磁器タイルの床、グレーの床、黒いキッチンカウンター) の写真
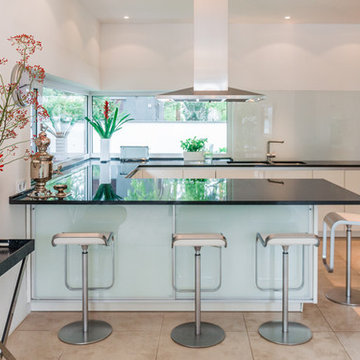
Dass die Prinzenvilla ein wenig reduzierter eingerichtet werden sollte, haben wir bereits im Schlafzimmerpost erwähnt. In den anderen Räumen und auch in der Küche bilden jedoch farbenfrohe Dekorationen lebendige Kontraste. Schon der Kontrast vom weißen Hochglanzlack zur Küchenseite aus geölter Natureiche verbindet Luftigkeit mit Wärme. Eine dunkle Küchenplatte bringt noch mehr Eleganz in die Kücheneinrichtung. Man sieht: Reduktion ist keinesfalls gleichbedeutend mit Sterilität. Entstanden ist stattdessen eine moderne Küche, welche mit einigen Dekorationselementen vielseitig und veränderbar wird!
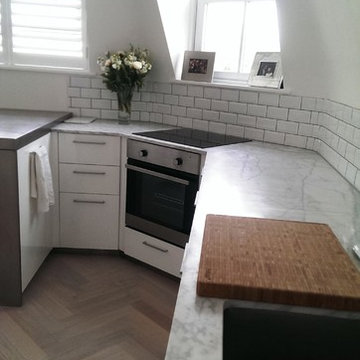
The kitchen was expanded from a tiny cut off room into the large open planed kitchen as seen here. The kitchen is decorated with neutral colours to give a modern and tasteful feel to the heart of the apartment.
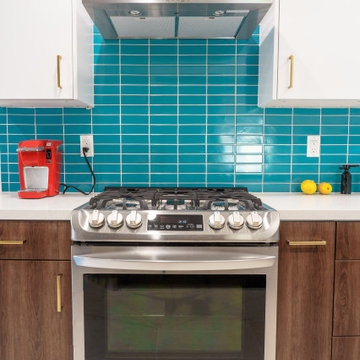
We revamped this 1960's Mid-Century Valley Glen home, by transforming its wide spacious kitchen into a modern mid-century style. We completely removed the old cabinets, reconfigured the layout, upgraded the electrical and plumbing system of the kitchen. We installed 6 dimmable recessed light cans, new GFI outlets, new switches, and brand-new appliances. We moved the stovetop's location opposite from its original location for the sake of space efficiency to create new countertop space for dining. Relocating the stovetop required creating a new gas line and ventilation pipeline. We installed 56 linear feet of beautiful custom flat-panel walnut and off-white cabinets that house the stovetop refrigerator, wine cellar, sink, and dishwasher seamlessly. The cabinets have beautiful gold brush hardware, self-close mechanisms, adjustable shelves, full extension drawers, and a spice rack pull-out. There is also a pullout drawer that glides out quietly for easy access to store essentials at the party. We installed 45 sq. ft. of teal subway tile backsplash adds a pop of color to the brown walnut, gold, and neutral color palette of the kitchen. The 45 sq. ft. of countertop is made of a solid color off-white custom-quartz which matches the color of the top cabinets of the kitchen. Paired with the 220 sq. ft. of natural off-white stone flooring tiles, the color combination of the kitchen embodies the essence of modern mid-century style.
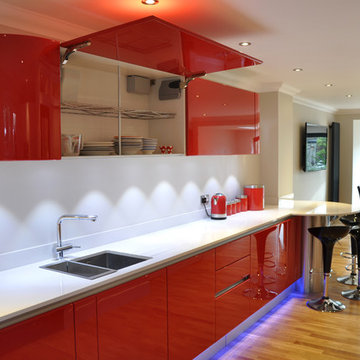
This was a long narrow space in a semi basement area where the living area opened up onto the garden. The high gloss red kitchen was from our Italian supplier, Biefbi, and comes with a high build specification. We can specify any colour. The stainless steel post to the dining table was specially fabricated. The corner hob and hood was an elegant solution.
広いキッチン (フラットパネル扉のキャビネット、ガラス扉のキャビネット、御影石カウンター、珪岩カウンター、ドロップインシンク) の写真
1