広い、中くらいなキッチン (フラットパネル扉のキャビネット、ガラス扉のキャビネット、銅製カウンター) の写真
絞り込み:
資材コスト
並び替え:今日の人気順
写真 61〜80 枚目(全 118 枚)
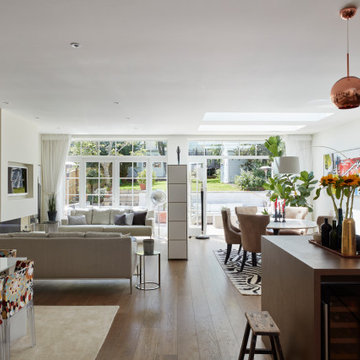
ロンドンにある高級な広いコンテンポラリースタイルのおしゃれなキッチン (フラットパネル扉のキャビネット、茶色いキャビネット、銅製カウンター、白いキッチンパネル、サブウェイタイルのキッチンパネル、パネルと同色の調理設備、無垢フローリング、茶色い床、茶色いキッチンカウンター) の写真
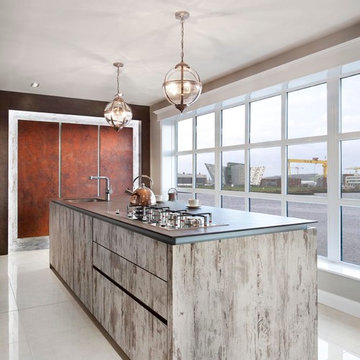
infinitymedia
ベルファストにある高級な中くらいなインダストリアルスタイルのおしゃれなキッチン (シングルシンク、フラットパネル扉のキャビネット、ヴィンテージ仕上げキャビネット、銅製カウンター、メタリックのキッチンパネル、シルバーの調理設備、セラミックタイルの床) の写真
ベルファストにある高級な中くらいなインダストリアルスタイルのおしゃれなキッチン (シングルシンク、フラットパネル扉のキャビネット、ヴィンテージ仕上げキャビネット、銅製カウンター、メタリックのキッチンパネル、シルバーの調理設備、セラミックタイルの床) の写真
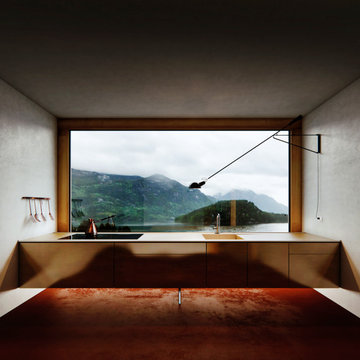
ローマにある高級な中くらいなコンテンポラリースタイルのおしゃれなキッチン (一体型シンク、フラットパネル扉のキャビネット、銅製カウンター、コンクリートの床、アイランドなし、赤い床) の写真
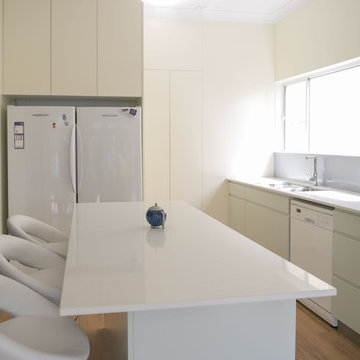
2 Pack Satin finish, Smartstone benchtop
ブリスベンにあるラグジュアリーな中くらいなコンテンポラリースタイルのおしゃれなキッチン (ドロップインシンク、フラットパネル扉のキャビネット、白いキャビネット、銅製カウンター、白いキッチンパネル、ガラス板のキッチンパネル、白い調理設備、無垢フローリング、白い床、白いキッチンカウンター) の写真
ブリスベンにあるラグジュアリーな中くらいなコンテンポラリースタイルのおしゃれなキッチン (ドロップインシンク、フラットパネル扉のキャビネット、白いキャビネット、銅製カウンター、白いキッチンパネル、ガラス板のキッチンパネル、白い調理設備、無垢フローリング、白い床、白いキッチンカウンター) の写真
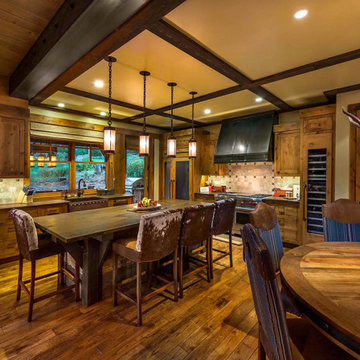
他の地域にある高級な広いラスティックスタイルのおしゃれなキッチン (エプロンフロントシンク、フラットパネル扉のキャビネット、ヴィンテージ仕上げキャビネット、銅製カウンター、ベージュキッチンパネル、磁器タイルのキッチンパネル、シルバーの調理設備、濃色無垢フローリング、茶色い床、茶色いキッチンカウンター) の写真
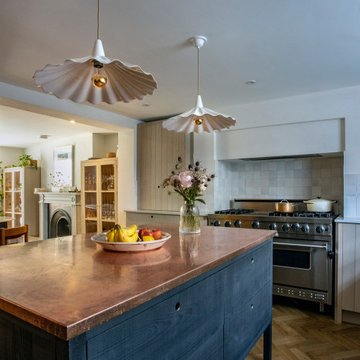
"Descend into the basement level and behold the magnificent kitchen from deVOL, a masterpiece of design and functionality. The central island steals the show with its striking copper top, adding a touch of warmth and sophistication to the space. Continuing the theme of elegance and continuity, the same zellige tiles used in the upstairs bathroom grace the backsplash, creating a seamless transition between floors. A wood parquet floor adds timeless charm, while wavy lampshades soften the space with their organic shapes, adding a whimsical touch to the overall design. Step into this culinary haven where style meets substance, and every detail is thoughtfully curated to elevate your culinary experience. #BasementKitchen #LuxuriousDesign #CulinaryHaven"
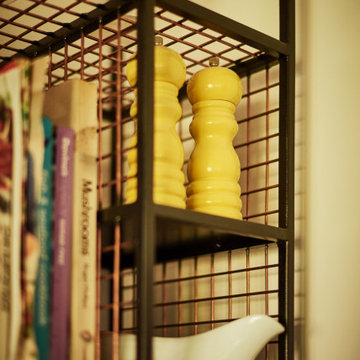
サセックスにある高級な中くらいなモダンスタイルのおしゃれなキッチン (ドロップインシンク、フラットパネル扉のキャビネット、黒いキャビネット、銅製カウンター、白いキッチンパネル、サブウェイタイルのキッチンパネル、黒い調理設備、セラミックタイルの床、マルチカラーの床) の写真
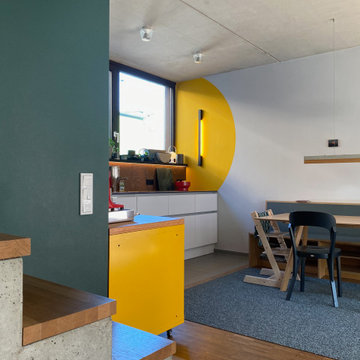
ライプツィヒにある中くらいなコンテンポラリースタイルのおしゃれなキッチン (アンダーカウンターシンク、フラットパネル扉のキャビネット、白いキャビネット、銅製カウンター、ガラスまたは窓のキッチンパネル、ベージュのキッチンカウンター) の写真
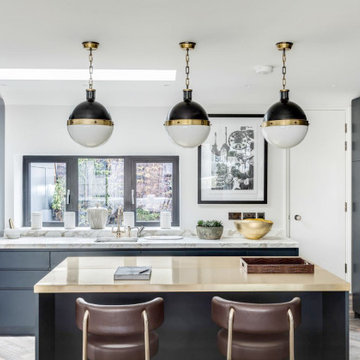
OPEN PLAN KITCHEN TO PENTHOUSE with dark blue flat panel units, marble top and kitchen island with metal worktop. Overhang with Art Deco lighting and with leather armchair stools.
project: AUTHENTICALLY MODERN GRADE II. APARTMENTS in Heritage respectful Contemporary Classic Luxury style
For full details see or contact us:
www.mischmisch.com
studio@mischmisch.com
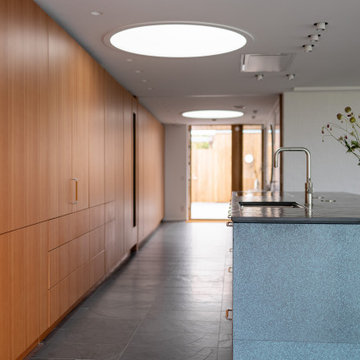
Villa B - Max Gerthel
Det här köket ger en lektion i praktisk färglära, där man på ett mästerligt sätt har dragit nytta av principerna från Ittens färgcirkel och gjort komplementfärger centrala i uttrycket. Högskåpsluckorna är tillverkade i den utsökta Oregon Pine, som kännetecknas av den regelbundna ådringen, och står i elegant kontrast till underskåpens oxiderade fronter.
Dessutom har köket fått en intressant taktil upplevelse genom att man använder ytor med olika finishar och olika texturer. Arkitekt Max Gerthel.
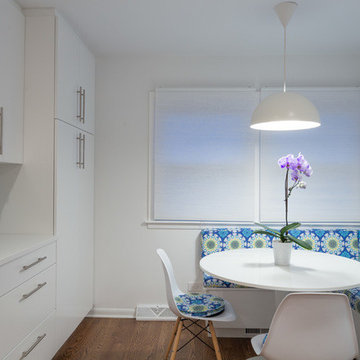
A gorgeous new banquet adorned with blue patterned cushioning is the focal point in this newly renovated kitchen. The large corner windows, which offer plenty of natural light, along with the crisp white pendant light and kitchen table, offers a clean design that beautifully pairs with the medium-dark hardwood floors.
Home located in Skokie Chicago. Designed by Chi Renovation & Design who also serve the Chicagoland area and it's surrounding suburbs, with an emphasis on the North Side and North Shore. You'll find their work from the Loop through Lincoln Park, Humboldt Park, Evanston, Wilmette, and all of the way up to Lake Forest.
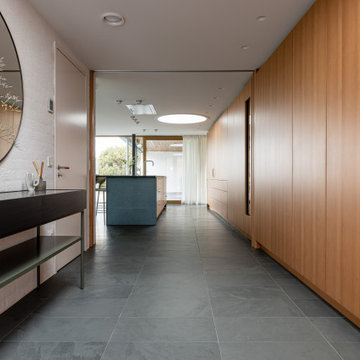
Villa B - Max Gerthel
Det här köket ger en lektion i praktisk färglära, där man på ett mästerligt sätt har dragit nytta av principerna från Ittens färgcirkel och gjort komplementfärger centrala i uttrycket. Högskåpsluckorna är tillverkade i den utsökta Oregon Pine, som kännetecknas av den regelbundna ådringen, och står i elegant kontrast till underskåpens oxiderade fronter.
Dessutom har köket fått en intressant taktil upplevelse genom att man använder ytor med olika finishar och olika texturer. Arkitekt Max Gerthel.
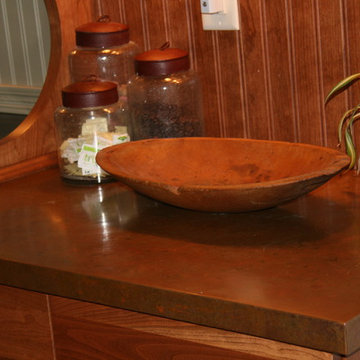
Ellen Lawrence
他の地域にあるラグジュアリーな中くらいなトランジショナルスタイルのおしゃれなキッチン (エプロンフロントシンク、フラットパネル扉のキャビネット、中間色木目調キャビネット、銅製カウンター、ベージュキッチンパネル、シルバーの調理設備、無垢フローリング、アイランドなし) の写真
他の地域にあるラグジュアリーな中くらいなトランジショナルスタイルのおしゃれなキッチン (エプロンフロントシンク、フラットパネル扉のキャビネット、中間色木目調キャビネット、銅製カウンター、ベージュキッチンパネル、シルバーの調理設備、無垢フローリング、アイランドなし) の写真
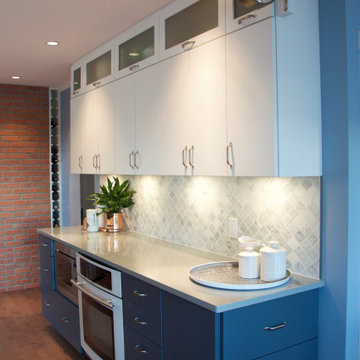
バンクーバーにあるラグジュアリーな中くらいなエクレクティックスタイルのおしゃれなキッチン (アンダーカウンターシンク、フラットパネル扉のキャビネット、青いキャビネット、銅製カウンター、グレーのキッチンパネル、大理石のキッチンパネル、無垢フローリング、茶色い床) の写真
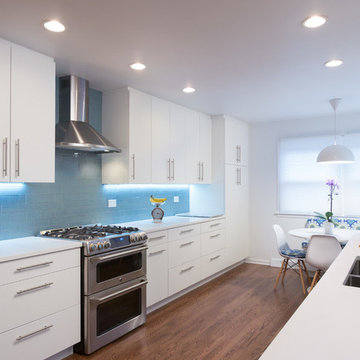
Transforming this galley style kitchen into a long, closed in space provided our clients with an ideal layout that meets all their needs. By adding a wall at one end of the kitchen, which we used for additional cabinets and space-consuming appliances, we were then able to build an inviting custom banquet on the other end. The banquet includes useful built-in storage underneath along with large, corner windows that offer the perfect amount of natural light.
The white painted flat panel custom cabinets and white quartz countertops have a crisp, clean effect on the design while the blue glass subway tiled backsplash adds color and is highlighted by the under cabinet lighting throughout the space.
Home located in Skokie Chicago. Designed by Chi Renovation & Design who also serve the Chicagoland area, and it's surrounding suburbs, with an emphasis on the North Side and North Shore. You'll find their work from the Loop through Lincoln Park, Humboldt Park, Evanston, Wilmette, and all of the way up to Lake Forest.
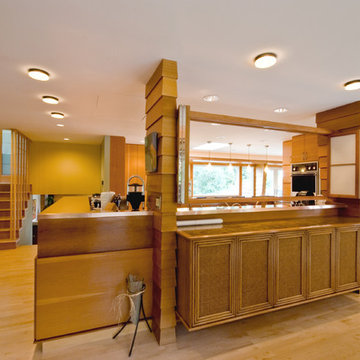
View through Kitchen from Dining area. Master bedroom is accessed by stairs to the left and Family room by adjacent stairs down.
All Photo's by CWR
ポートランドにある高級な中くらいなトランジショナルスタイルのおしゃれなキッチン (フラットパネル扉のキャビネット、中間色木目調キャビネット、銅製カウンター、黒いキッチンパネル、石スラブのキッチンパネル、シルバーの調理設備、ダブルシンク、淡色無垢フローリング) の写真
ポートランドにある高級な中くらいなトランジショナルスタイルのおしゃれなキッチン (フラットパネル扉のキャビネット、中間色木目調キャビネット、銅製カウンター、黒いキッチンパネル、石スラブのキッチンパネル、シルバーの調理設備、ダブルシンク、淡色無垢フローリング) の写真
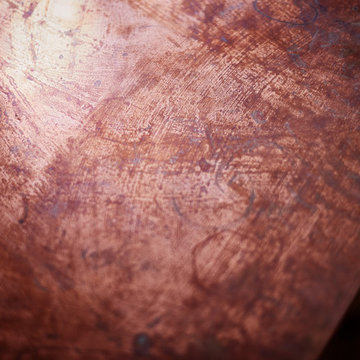
サセックスにある高級な中くらいなモダンスタイルのおしゃれなキッチン (ドロップインシンク、フラットパネル扉のキャビネット、黒いキャビネット、銅製カウンター、白いキッチンパネル、サブウェイタイルのキッチンパネル、黒い調理設備、セラミックタイルの床、マルチカラーの床) の写真
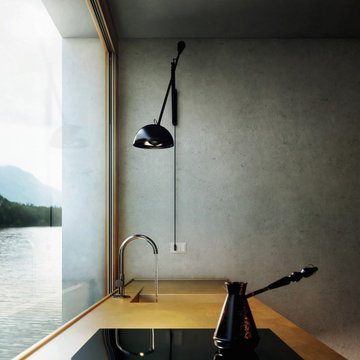
他の地域にある高級な中くらいなコンテンポラリースタイルのおしゃれなキッチン (一体型シンク、フラットパネル扉のキャビネット、オレンジのキャビネット、銅製カウンター、コンクリートの床、アイランドなし、赤い床) の写真
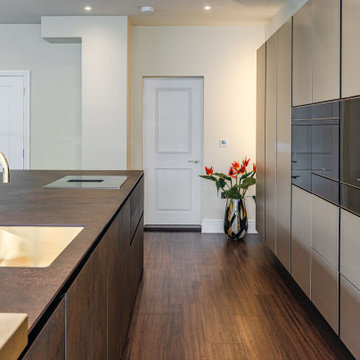
This kitchen features a minimalist yet sophisticated design that emphasizes clean lines and quality materials. The sleek cabinetry in a muted grey tone provides a smooth texture that complements the rich wooden flooring. A standout feature is the kitchen island with a polished gold-toned faucet and undermount sink, which adds a touch of luxury. The countertops are of a high-quality surface, possibly quartz or granite, and extend seamlessly into a modern induction cooktop. Integrated appliances, including a wall oven, ensure a streamlined appearance. Strategic lighting highlights the bright, open space, while a bouquet of vibrant flowers introduces a pop of color, enhancing the kitchen's elegant ambiance.
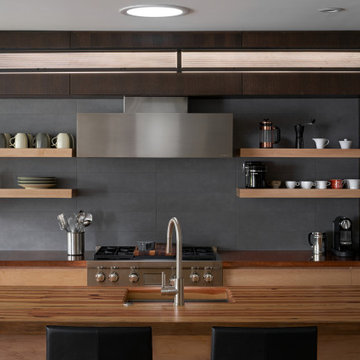
The cleanliness and efficiency of the kitchen uses the most of its space by branching out a variety of six different work spaces. Here is the kitchens main farmhouse sink surrounded by the reclaimed wooden bar.
広い、中くらいなキッチン (フラットパネル扉のキャビネット、ガラス扉のキャビネット、銅製カウンター) の写真
4