キッチン (フラットパネル扉のキャビネット、ガラス扉のキャビネット、コンクリートカウンター、大理石カウンター、木材カウンター、クッションフロア、シングルシンク) の写真
絞り込み:
資材コスト
並び替え:今日の人気順
写真 1〜20 枚目(全 82 枚)

[AFTER]
Photos from Kaylor Little's Kitchen TransFLORmation - courtesy of www.brianandkaylor.com.
This flooring is Metroflor Engage in Woodland Oak. Love this look? Get it here: http://bit.ly/2c56vOd

„Da meine Frau gerne kocht und ich gerne und viel backe, waren uns hochwertige Elektrogeräte in stylischem Design wichtig. Auch haben wir großen Wert auf maximalen Stauraum, Funktionalität und kurze Wege geachtet. Wir finden, in der Planung wurden all unsere Wünsche perfekt berücksichtigt.“
Besonderheiten: mattschwarze Front mit Goldkante, beleuchtete Griffleiste, die beim Betreten des Raumes automatisch aktiviert wird.
Wir wünschen viel Spaß und viel Erfolg in der neuen Küche. :-)
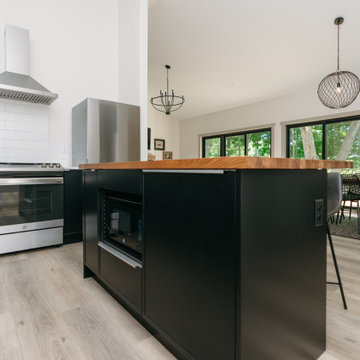
This LVP driftwood-inspired design balances overcast grey hues with subtle taupes. A smooth, calming style with a neutral undertone that works with all types of decor. With the Modin Collection, we have raised the bar on luxury vinyl plank. The result is a new standard in resilient flooring. Modin offers true embossed in register texture, a low sheen level, a rigid SPC core, an industry-leading wear layer, and so much more.
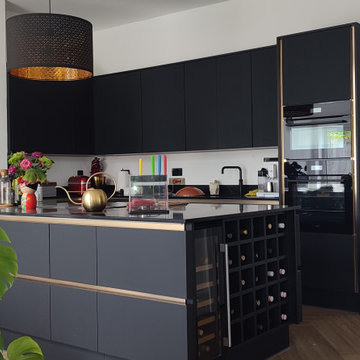
A total redisgn of this open aniry living space.
Walls plastered and painted white.
New flooring fitted along with Wren's infinity range kitchen.
ロンドンにある高級な広いモダンスタイルのおしゃれなアイランドキッチン (シングルシンク、フラットパネル扉のキャビネット、黒いキャビネット、大理石カウンター、黒いキッチンパネル、御影石のキッチンパネル、黒い調理設備、クッションフロア、茶色い床、黒いキッチンカウンター) の写真
ロンドンにある高級な広いモダンスタイルのおしゃれなアイランドキッチン (シングルシンク、フラットパネル扉のキャビネット、黒いキャビネット、大理石カウンター、黒いキッチンパネル、御影石のキッチンパネル、黒い調理設備、クッションフロア、茶色い床、黒いキッチンカウンター) の写真

Inspired by the multi-functional performance of a shell structure in nature, the design of this two-bedroom, two-bath ADU explored a performance-based roof geometry that becomes the building façade and privacy screen. Coupled with deep roof overhangs, this second skin allows dappled light to penetrate the interior during the day while reflecting the detrimental UV radiation on the southern exposure. The perforations in the second skin are based on the effects of the sun path on the southern exposure and the location of the windows behind the screen. At night, the interior light glows through the perforations, contributing to the name of the project, “LuminOCity”.
Orange Coast College and UC Irvine formed a partnership called "Team MADE" to enter the 2023 Orange County Sustainability Decathlon. "MADE" is an acronym for Modular, Affordable Dwellings for the Environment. LuminOCity won second place in the competition and 9 awards in various categories. Following the competition, the home was donated to Homeless Intervention Services, Orange County, where it serves as an ADU on an existing property to provide transitional housing for youth experiencing housing insecurities.
This 750sf prefabricated, modular home is built on four, eight foot wide modules that nest together. The building system is predicated on a software-to-manufacturing pipeline called the FrameCAD Machine. This roll-former for light-gauge steel allowed Team MADE to prototype as well as site-manufacture every stud and track in the steel-framed home they would design. Over 100 student volunteers aided in the construction of the steel framing, MEP installation, building envelope, and site work. The use of prefabricated Light Gauge Steel allowed for higher construction tolerances with simplified assembly diagrams that could be followed by student volunteers. Joseph Sarafian, AIA was the lead architect as well as one of four faculty advisors on the project, leading the design of the project from conception to completion.

ハコのある家
大阪にあるアジアンスタイルのおしゃれなキッチン (クッションフロア、黒い床、ベージュのキッチンカウンター、シングルシンク、フラットパネル扉のキャビネット、中間色木目調キャビネット、木材カウンター、緑のキッチンパネル) の写真
大阪にあるアジアンスタイルのおしゃれなキッチン (クッションフロア、黒い床、ベージュのキッチンカウンター、シングルシンク、フラットパネル扉のキャビネット、中間色木目調キャビネット、木材カウンター、緑のキッチンパネル) の写真
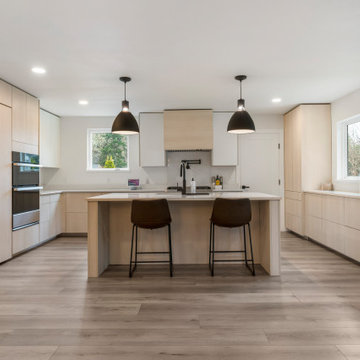
This LVP driftwood-inspired design balances overcast grey hues with subtle taupes. A smooth, calming style with a neutral undertone that works with all types of decor. With the Modin Collection, we have raised the bar on luxury vinyl plank. The result is a new standard in resilient flooring. Modin offers true embossed in register texture, a low sheen level, a rigid SPC core, an industry-leading wear layer, and so much more.
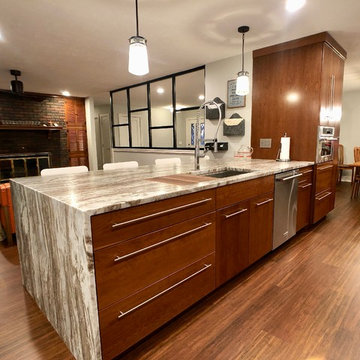
オースティンにある高級な中くらいなモダンスタイルのおしゃれなキッチン (シングルシンク、フラットパネル扉のキャビネット、中間色木目調キャビネット、大理石カウンター、白いキッチンパネル、サブウェイタイルのキッチンパネル、シルバーの調理設備、クッションフロア、茶色い床、グレーのキッチンカウンター) の写真
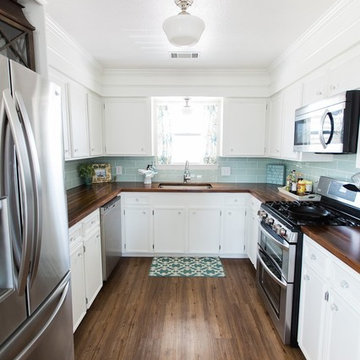
[AFTER]
Photos from Kaylor Little's Kitchen TransFLORmation - courtesy of www.brianandkaylor.com.
This flooring is Metroflor Engage in Woodland Oak. Love this look? Get it here: http://bit.ly/2c56vOd
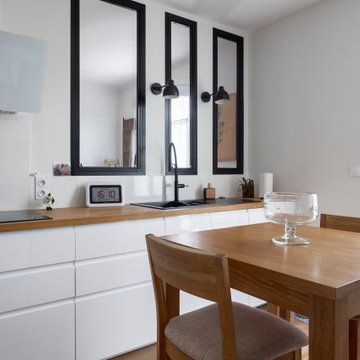
Cuisine fermée pour empêcher la circulation des odeurs, mais avec vue sur la salle à mangée pour ne pas être isolée par un système de verrière revisité
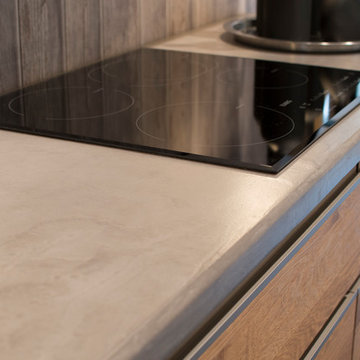
ニュルンベルクにある高級な中くらいなコンテンポラリースタイルのおしゃれなキッチン (シングルシンク、フラットパネル扉のキャビネット、中間色木目調キャビネット、コンクリートカウンター、グレーのキッチンパネル、クッションフロア、アイランドなし、グレーの床) の写真
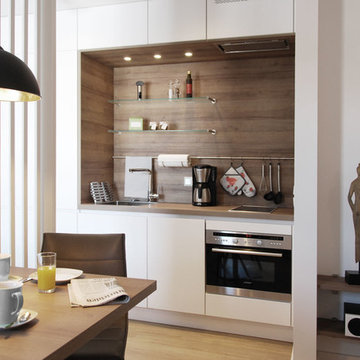
他の地域にある高級な中くらいな北欧スタイルのおしゃれなキッチン (フラットパネル扉のキャビネット、白いキャビネット、シングルシンク、木材カウンター、茶色いキッチンパネル、木材のキッチンパネル、シルバーの調理設備、クッションフロア、茶色い床、茶色いキッチンカウンター) の写真
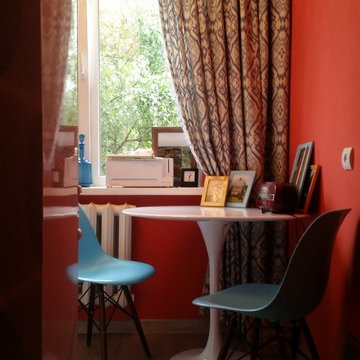
エカテリンブルクにある小さなミッドセンチュリースタイルのおしゃれなL型キッチン (フラットパネル扉のキャビネット、白いキャビネット、ベージュキッチンパネル、サブウェイタイルのキッチンパネル、クッションフロア、アイランドなし、シングルシンク、木材カウンター、シルバーの調理設備) の写真
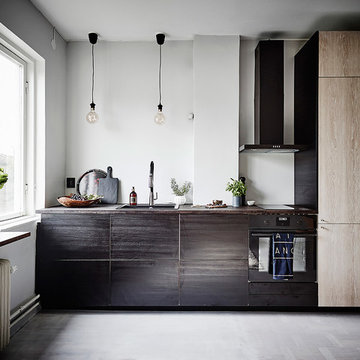
ヨーテボリにある小さな北欧スタイルのおしゃれなキッチン (シングルシンク、フラットパネル扉のキャビネット、ヴィンテージ仕上げキャビネット、木材カウンター、ライムストーンのキッチンパネル、パネルと同色の調理設備、クッションフロア、アイランドなし、グレーの床) の写真
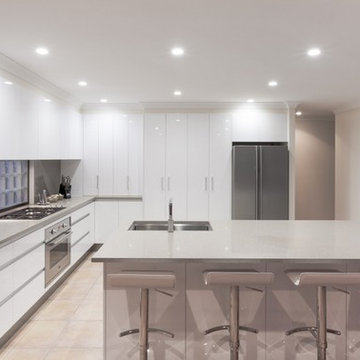
Our commitment to quality construction, together with a high degree of client responsiveness and integrity, has earned Cielo Construction Company the reputation of contractor of choice for private and public agency projects alike. The loyalty of our clients, most with whom we have been doing business for many years, attests to the company's pride in customer satisfaction.
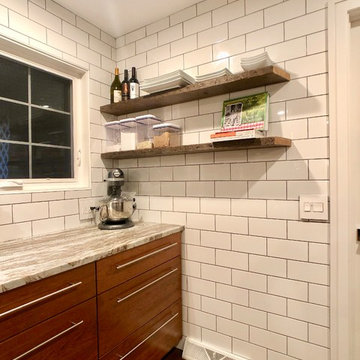
オースティンにある高級な中くらいなモダンスタイルのおしゃれなキッチン (シングルシンク、フラットパネル扉のキャビネット、中間色木目調キャビネット、大理石カウンター、白いキッチンパネル、サブウェイタイルのキッチンパネル、シルバーの調理設備、クッションフロア、茶色い床、グレーのキッチンカウンター) の写真
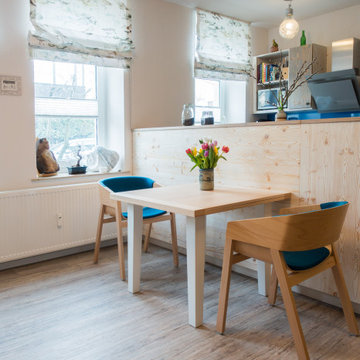
eine Theke trennt den Küchenbereich vom Wohnbereich und bildet die Rückwand zum Essbereich. Raffrollos mit Seemotiv finden sich an allen Fenster und bringen den Raum wieder optisch zusammen. Bequeme Designerstühle ladne zum Essen ein
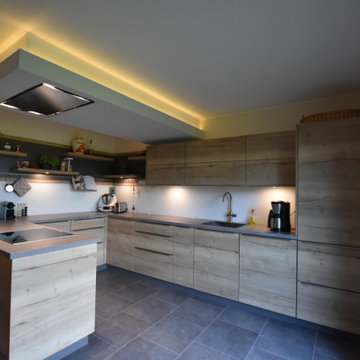
Schöne Küche mit Eiche Fronten mit Edelstahl Griffleiste. Arbeitsplatte aus Beton Dekor mit Nischenrückwand aus weiß lackiertem Glas. Hängeschränke mit Hoch-Falt-Klappen, offen Borde auf praktischem Wandpaneele mit Organisations-System für Küchen- und Kochutensilien.
Ablufthaube in einer Lichtvoute mit indirekter Beleuchtung.
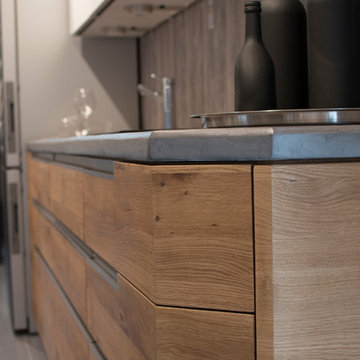
他の地域にある高級な中くらいなコンテンポラリースタイルのおしゃれなキッチン (シングルシンク、フラットパネル扉のキャビネット、中間色木目調キャビネット、コンクリートカウンター、グレーのキッチンパネル、クッションフロア、アイランドなし、グレーの床) の写真
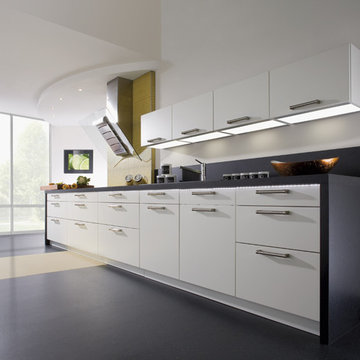
シュトゥットガルトにある中くらいなコンテンポラリースタイルのおしゃれなキッチン (シングルシンク、フラットパネル扉のキャビネット、白いキャビネット、木材カウンター、黒いキッチンパネル、ガラス板のキッチンパネル、シルバーの調理設備、クッションフロア) の写真
キッチン (フラットパネル扉のキャビネット、ガラス扉のキャビネット、コンクリートカウンター、大理石カウンター、木材カウンター、クッションフロア、シングルシンク) の写真
1