キッチン (フラットパネル扉のキャビネット、ガラス扉のキャビネット、コンクリートカウンター、御影石カウンター、木材カウンター、クッションフロア) の写真
絞り込み:
資材コスト
並び替え:今日の人気順
写真 81〜100 枚目(全 1,469 枚)

Furnishings and Decor: Contented Interiors
Photography: Ian Harmon
リッチモンドにある低価格の小さなトランジショナルスタイルのおしゃれなキッチン (ドロップインシンク、フラットパネル扉のキャビネット、青いキャビネット、木材カウンター、白いキッチンパネル、サブウェイタイルのキッチンパネル、シルバーの調理設備、クッションフロア、アイランドなし、ベージュの床) の写真
リッチモンドにある低価格の小さなトランジショナルスタイルのおしゃれなキッチン (ドロップインシンク、フラットパネル扉のキャビネット、青いキャビネット、木材カウンター、白いキッチンパネル、サブウェイタイルのキッチンパネル、シルバーの調理設備、クッションフロア、アイランドなし、ベージュの床) の写真

ハコのある家
大阪にあるアジアンスタイルのおしゃれなキッチン (クッションフロア、黒い床、ベージュのキッチンカウンター、シングルシンク、フラットパネル扉のキャビネット、中間色木目調キャビネット、木材カウンター、緑のキッチンパネル) の写真
大阪にあるアジアンスタイルのおしゃれなキッチン (クッションフロア、黒い床、ベージュのキッチンカウンター、シングルシンク、フラットパネル扉のキャビネット、中間色木目調キャビネット、木材カウンター、緑のキッチンパネル) の写真
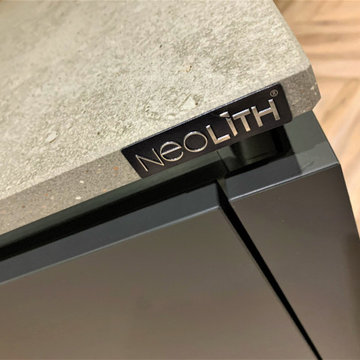
Our latest project within a new build property located in County Durham, is an adaption of the existing layout using furniture materials inspired by Scandinavian design complimented with Karndean Designflooring Weathered Elm and Neolith New York-New York concrete effect Sintered Stone work-surfaces. A modest size island provides additional prep space, occasional dining and increased storage.

This kitchen remained about the same size as the original, but a complete re-imagining of the space makes all the difference. A center bearing wall was removed to completely open the kitchen to the living area. A shelf runs along the outside wall to display artwork or for additional storage.
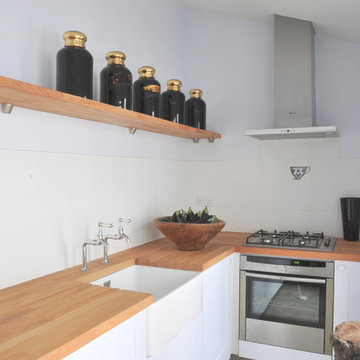
small family home in baker street. Galley space saving kitchen. lilac pale grey wooden bespoke made cupboards. With fine detailed hand painted tiles.
ロンドンにある小さなモダンスタイルのおしゃれなキッチン (エプロンフロントシンク、フラットパネル扉のキャビネット、グレーのキャビネット、木材カウンター、白いキッチンパネル、磁器タイルのキッチンパネル、シルバーの調理設備、クッションフロア、アイランドなし) の写真
ロンドンにある小さなモダンスタイルのおしゃれなキッチン (エプロンフロントシンク、フラットパネル扉のキャビネット、グレーのキャビネット、木材カウンター、白いキッチンパネル、磁器タイルのキッチンパネル、シルバーの調理設備、クッションフロア、アイランドなし) の写真
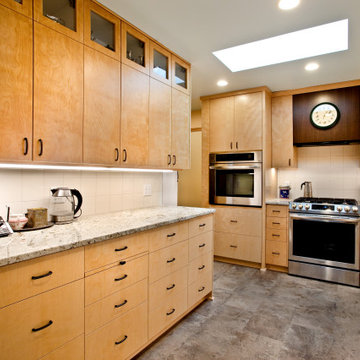
ミネアポリスにある中くらいなトラディショナルスタイルのおしゃれなキッチン (アンダーカウンターシンク、フラットパネル扉のキャビネット、淡色木目調キャビネット、御影石カウンター、グレーのキッチンパネル、セラミックタイルのキッチンパネル、シルバーの調理設備、クッションフロア、アイランドなし、マルチカラーの床、マルチカラーのキッチンカウンター) の写真
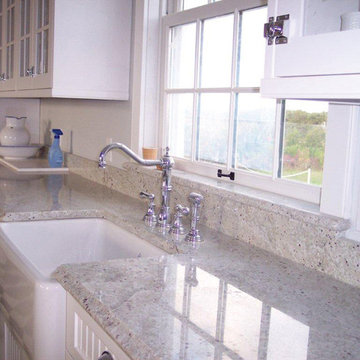
ボストンにある中くらいなトランジショナルスタイルのおしゃれなキッチン (エプロンフロントシンク、ガラス扉のキャビネット、白いキャビネット、御影石カウンター、白いキッチンパネル、クッションフロア、黒い床) の写真
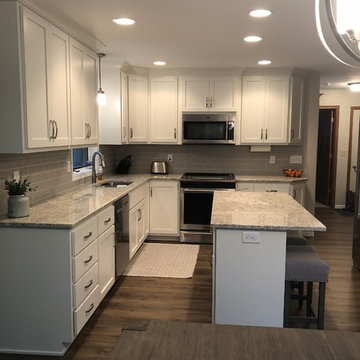
The new cabinets, countertops, backsplash, flooring all completely changed the whole look of their home.
他の地域にある中くらいなトラディショナルスタイルのおしゃれなキッチン (ダブルシンク、フラットパネル扉のキャビネット、白いキャビネット、御影石カウンター、グレーのキッチンパネル、セラミックタイルのキッチンパネル、シルバーの調理設備、クッションフロア、グレーの床、グレーのキッチンカウンター) の写真
他の地域にある中くらいなトラディショナルスタイルのおしゃれなキッチン (ダブルシンク、フラットパネル扉のキャビネット、白いキャビネット、御影石カウンター、グレーのキッチンパネル、セラミックタイルのキッチンパネル、シルバーの調理設備、クッションフロア、グレーの床、グレーのキッチンカウンター) の写真
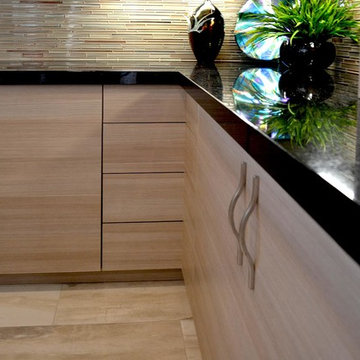
Corner drawer base with touch-open servo drive. Rialto by Cleaf kitchen cabinets. European frameless design, Blum TANDEMBOX with soft close hinges and drawer glides. Melamine casework.
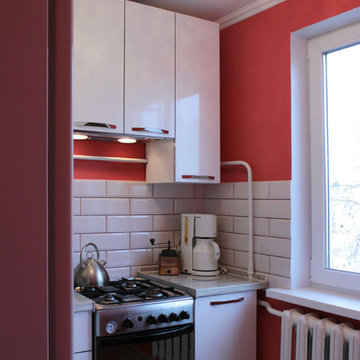
エカテリンブルクにある小さなおしゃれなL型キッチン (フラットパネル扉のキャビネット、白いキャビネット、木材カウンター、ベージュキッチンパネル、シルバーの調理設備、クッションフロア、アイランドなし、サブウェイタイルのキッチンパネル) の写真

STEPHANE VASCO
パリにあるお手頃価格の中くらいなモダンスタイルのおしゃれなキッチン (木材カウンター、ドロップインシンク、フラットパネル扉のキャビネット、白いキャビネット、黒いキッチンパネル、スレートのキッチンパネル、黒い調理設備、クッションフロア、アイランドなし、グレーの床、ベージュのキッチンカウンター) の写真
パリにあるお手頃価格の中くらいなモダンスタイルのおしゃれなキッチン (木材カウンター、ドロップインシンク、フラットパネル扉のキャビネット、白いキャビネット、黒いキッチンパネル、スレートのキッチンパネル、黒い調理設備、クッションフロア、アイランドなし、グレーの床、ベージュのキッチンカウンター) の写真
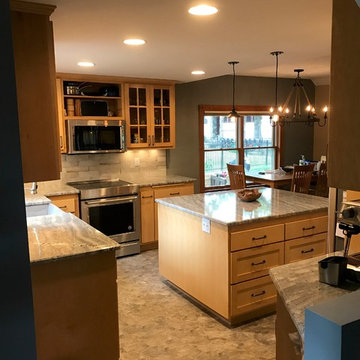
Photos by J Carsten Remodeling
ミネアポリスにあるお手頃価格の中くらいなトラディショナルスタイルのおしゃれなキッチン (エプロンフロントシンク、フラットパネル扉のキャビネット、淡色木目調キャビネット、御影石カウンター、グレーのキッチンパネル、セラミックタイルのキッチンパネル、シルバーの調理設備、クッションフロア、グレーの床) の写真
ミネアポリスにあるお手頃価格の中くらいなトラディショナルスタイルのおしゃれなキッチン (エプロンフロントシンク、フラットパネル扉のキャビネット、淡色木目調キャビネット、御影石カウンター、グレーのキッチンパネル、セラミックタイルのキッチンパネル、シルバーの調理設備、クッションフロア、グレーの床) の写真
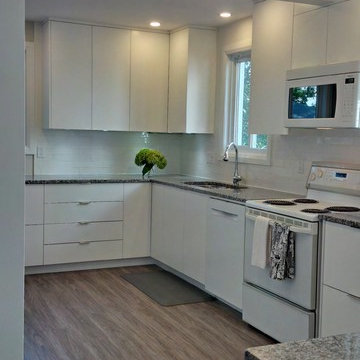
We love it when house proud customers send us there pictures. It's actually Vinyl Plank...their friends think it's hardwood! Thx sales-person Ray & installer Scott @ our Ottawa Nepean store.
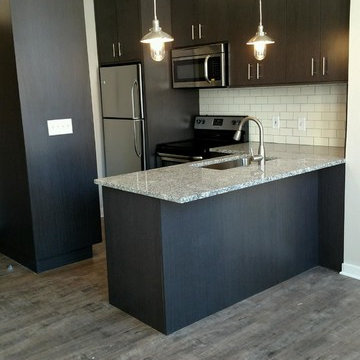
クリーブランドにある低価格の小さなインダストリアルスタイルのおしゃれなキッチン (アンダーカウンターシンク、フラットパネル扉のキャビネット、濃色木目調キャビネット、御影石カウンター、サブウェイタイルのキッチンパネル、シルバーの調理設備、クッションフロア) の写真

Herstellung und Montage von Massivholzlamellen in Esche als raumbildende Elemente für die Garderobe
ドレスデンにある巨大なインダストリアルスタイルのおしゃれなキッチン (一体型シンク、フラットパネル扉のキャビネット、グレーのキャビネット、木材カウンター、茶色いキッチンパネル、木材のキッチンパネル、シルバーの調理設備、クッションフロア、茶色い床) の写真
ドレスデンにある巨大なインダストリアルスタイルのおしゃれなキッチン (一体型シンク、フラットパネル扉のキャビネット、グレーのキャビネット、木材カウンター、茶色いキッチンパネル、木材のキッチンパネル、シルバーの調理設備、クッションフロア、茶色い床) の写真

A 20-year old builder kitchen that desperately needed an update. That is why the Louds called us. A few years previously, we had completed a finished basement project for them that you can view here: https://www.allrd.com/project/loud-basement/
To connect the kitchen a little more with the dining room, we opened the doorway as wide and high as we could.
One special feature of the kitchen is the beverage pantry. It was something the homeowner had seen online and wanted to make practical. Because pull outdoors would have been in the way, we went with slide-in, fold-out doors like what you would see in an entertainment center.
The other unique feature of the kitchen is the center island. The blue was chosen to match the color theme of the connecting living room. The solid wood countertop is a striking centerpiece that steals the show. The cooktop was moved to the island, but because the homeowner did not want a bulky range hood hanging from the ceiling, we had to get creative with a downdraft range vent and a fan mounted on the outside of the house to pull the air out.
Another interesting aspect to the cooktop is that we had originally recommended an induction cooktop instead of regular electric cooktop. The reason being that an induction cooktop cools instantly the moment the pot is removed whereas an electric cooktop stays hot but with no visual cue to warn you. The homeowner initially decided to go with the less expensive electric cooktop. But, before we had even finished construction, one of the family members slid their hand over the cooktop while walking by just after a pan had been removed and got burned. Immediately the homeowner requested we install the induction cooktop instead.
Soft Maple Cabinets painted Simply White, Taj Mihal Granite countertops, farmhouse sink, 3” x 6” Antiqua Ceramic tile backsplash in Feelings Grigio, 30” Dacor HoodDowndraft vent, Luxury Vinyl tile floor, and LED i-Lighting undercabinet lighting.

ノボシビルスクにあるお手頃価格の広いコンテンポラリースタイルのおしゃれなキッチン (ドロップインシンク、フラットパネル扉のキャビネット、白いキャビネット、木材カウンター、茶色いキッチンパネル、木材のキッチンパネル、シルバーの調理設備、クッションフロア、茶色い床、茶色いキッチンカウンター) の写真
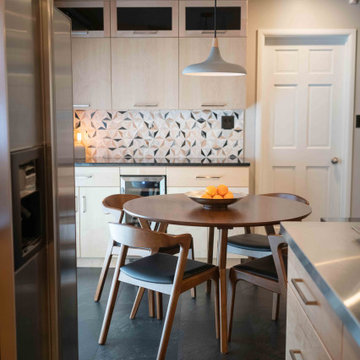
This 1950's home was chopped up with the segmented rooms of the period. The front of the house had two living spaces, separated by a wall with a door opening, and the long-skinny hearth area was difficult to arrange. The kitchen had been remodeled at some point, but was still dated. The homeowners wanted more space, more light, and more MODERN. So we delivered.
We knocked out the walls and added a beam to open up the three spaces. Luxury vinyl tile in a warm, matte black set the base for the space, with light grey walls and a mid-grey ceiling. The fireplace was totally revamped and clad in cut-face black stone.
Cabinetry and built-ins in clear-coated maple add the mid-century vibe, as does the furnishings. And the geometric backsplash was the starting inspiration for everything.
We'll let you just peruse the photos, with before photos at the end, to see just how dramatic the results were!
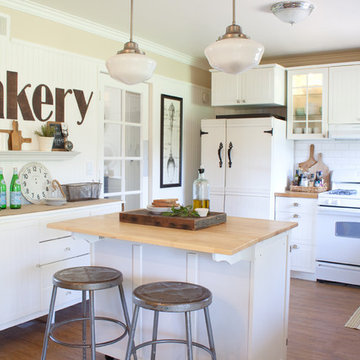
Completed on a small budget, this hard working kitchen refused to compromise on style. The upper and lower perimeter cabinets, sink and countertops are all from IKEA. The vintage schoolhouse pendant lights over the island were an eBay score, and the pendant over the sink is from Restoration Hardware. The BAKERY letters were made custom, and the vintage metal bar stools were an antique store find, as were many of the accessories used in this space. Oh, and in case you were wondering, that refrigerator was a DIY project compiled of nothing more than a circa 1970 fridge, beadboard, moulding, and some fencing hardware found at a local hardware store.
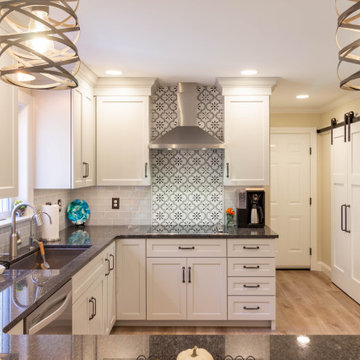
The first floor remodel began with the idea of removing a load bearing wall to create an open floor plan for the kitchen, dining room, and living room. This would allow more light to the back of the house, and open up a lot of space. A new kitchen with custom cabinetry, granite, crackled subway tile, and gorgeous cement tile focal point draws your eye in from the front door. New LVT plank flooring throughout keeps the space light and airy. Double barn doors for the pantry is a simple touch to update the outdated louvered bi-fold doors. Glass french doors into a new first floor office right off the entrance stands out on it's own.
キッチン (フラットパネル扉のキャビネット、ガラス扉のキャビネット、コンクリートカウンター、御影石カウンター、木材カウンター、クッションフロア) の写真
5