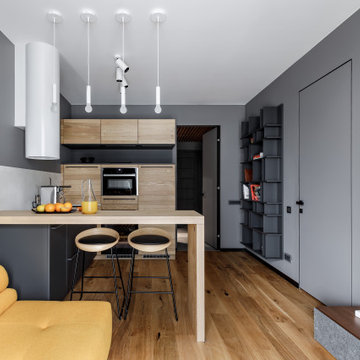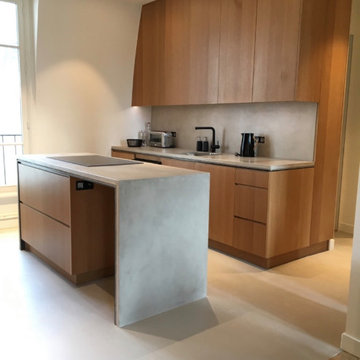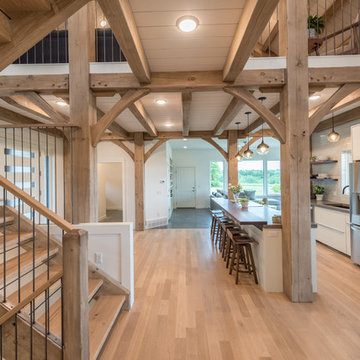中くらいなキッチン (フラットパネル扉のキャビネット、ガラス扉のキャビネット、コンクリートカウンター、銅製カウンター、木材カウンター、コンクリートの床、無垢フローリング、クッションフロア) の写真
絞り込み:
資材コスト
並び替え:今日の人気順
写真 1〜20 枚目(全 2,534 枚)

ローマにある中くらいなコンテンポラリースタイルのおしゃれなキッチン (アンダーカウンターシンク、フラットパネル扉のキャビネット、白いキャビネット、木材カウンター、グレーのキッチンパネル、モザイクタイルのキッチンパネル、パネルと同色の調理設備、無垢フローリング、ベージュの床、ベージュのキッチンカウンター) の写真

Avec son effet bois et son Fenix noir, cette cuisine adopte un style tout à fait contemporain. Les suspensions cuivrées et les tabourets en bois et métal noir mettent en valeur l'îlot central, devant le plan de travail principal.

Kitchen Storage Pantry in Bay Area European Style Cabinetry made in our artisanal cabinet shop with a wonderful Hafele Gourmet Pantry for kitchen storage.

ニューヨークにある高級な中くらいなモダンスタイルのおしゃれなキッチン (アンダーカウンターシンク、フラットパネル扉のキャビネット、白いキャビネット、木材カウンター、グレーのキッチンパネル、石スラブのキッチンパネル、シルバーの調理設備、コンクリートの床、グレーの床) の写真

Completed on a small budget, this hard working kitchen refused to compromise on style. The upper and lower perimeter cabinets, sink and countertops are all from IKEA. The vintage schoolhouse pendant lights over the island were an eBay score, and the pendant over the sink is from Restoration Hardware. The BAKERY letters were made custom, and the vintage metal bar stools were an antique store find, as were many of the accessories used in this space. Oh, and in case you were wondering, that refrigerator was a DIY project compiled of nothing more than a circa 1970 fridge, beadboard, moulding, and some fencing hardware found at a local hardware store.

Photography by Eduard Hueber / archphoto
North and south exposures in this 3000 square foot loft in Tribeca allowed us to line the south facing wall with two guest bedrooms and a 900 sf master suite. The trapezoid shaped plan creates an exaggerated perspective as one looks through the main living space space to the kitchen. The ceilings and columns are stripped to bring the industrial space back to its most elemental state. The blackened steel canopy and blackened steel doors were designed to complement the raw wood and wrought iron columns of the stripped space. Salvaged materials such as reclaimed barn wood for the counters and reclaimed marble slabs in the master bathroom were used to enhance the industrial feel of the space.

サンフランシスコにある高級な中くらいなミッドセンチュリースタイルのおしゃれなキッチン (アンダーカウンターシンク、フラットパネル扉のキャビネット、中間色木目調キャビネット、木材カウンター、白いキッチンパネル、サブウェイタイルのキッチンパネル、黒い調理設備、コンクリートの床、グレーの床、茶色いキッチンカウンター、板張り天井) の写真

ワシントンD.C.にある高級な中くらいなインダストリアルスタイルのおしゃれなキッチン (アンダーカウンターシンク、フラットパネル扉のキャビネット、黒いキャビネット、黒いキッチンパネル、石スラブのキッチンパネル、パネルと同色の調理設備、コンクリートの床、グレーの床、木材カウンター、茶色いキッチンカウンター) の写真

サンクトペテルブルクにある中くらいなコンテンポラリースタイルのおしゃれなキッチン (フラットパネル扉のキャビネット、淡色木目調キャビネット、木材カウンター、白いキッチンパネル、パネルと同色の調理設備、無垢フローリング、茶色い床、ベージュのキッチンカウンター) の写真

Caitlin Mogridge
ロンドンにあるお手頃価格の中くらいなエクレクティックスタイルのおしゃれなキッチン (シングルシンク、フラットパネル扉のキャビネット、中間色木目調キャビネット、コンクリートカウンター、白いキッチンパネル、レンガのキッチンパネル、シルバーの調理設備、コンクリートの床、白い床、グレーのキッチンカウンター) の写真
ロンドンにあるお手頃価格の中くらいなエクレクティックスタイルのおしゃれなキッチン (シングルシンク、フラットパネル扉のキャビネット、中間色木目調キャビネット、コンクリートカウンター、白いキッチンパネル、レンガのキッチンパネル、シルバーの調理設備、コンクリートの床、白い床、グレーのキッチンカウンター) の写真

ミラノにある中くらいなモダンスタイルのおしゃれなキッチン (ドロップインシンク、フラットパネル扉のキャビネット、グレーのキャビネット、木材カウンター、茶色いキッチンパネル、木材のキッチンパネル、無垢フローリング、アイランドなし、茶色い床) の写真

ニューヨークにある中くらいなトラディショナルスタイルのおしゃれなキッチン (フラットパネル扉のキャビネット、グレーのキッチンパネル、茶色い床、アイランドなし、コンクリートカウンター、一体型シンク、グレーのキャビネット、石スラブのキッチンパネル、無垢フローリング) の写真

Concrete Revolution, Denver, CO
デンバーにあるラグジュアリーな中くらいなモダンスタイルのおしゃれなキッチン (フラットパネル扉のキャビネット、濃色木目調キャビネット、木材カウンター、シルバーの調理設備、無垢フローリング、ドロップインシンク、メタリックのキッチンパネル) の写真
デンバーにあるラグジュアリーな中くらいなモダンスタイルのおしゃれなキッチン (フラットパネル扉のキャビネット、濃色木目調キャビネット、木材カウンター、シルバーの調理設備、無垢フローリング、ドロップインシンク、メタリックのキッチンパネル) の写真

Danny Piassick
ダラスにあるラグジュアリーな中くらいなミッドセンチュリースタイルのおしゃれなキッチン (フラットパネル扉のキャビネット、中間色木目調キャビネット、アンダーカウンターシンク、グレーのキッチンパネル、シルバーの調理設備、コンクリートの床、コンクリートカウンター、モザイクタイルのキッチンパネル、グレーの床) の写真
ダラスにあるラグジュアリーな中くらいなミッドセンチュリースタイルのおしゃれなキッチン (フラットパネル扉のキャビネット、中間色木目調キャビネット、アンダーカウンターシンク、グレーのキッチンパネル、シルバーの調理設備、コンクリートの床、コンクリートカウンター、モザイクタイルのキッチンパネル、グレーの床) の写真

他の地域にある高級な中くらいなモダンスタイルのおしゃれなキッチン (フラットパネル扉のキャビネット、コンクリートカウンター、グレーのキッチンパネル、パネルと同色の調理設備、コンクリートの床、グレーの床、グレーのキッチンカウンター) の写真

ミネアポリスにある中くらいなカントリー風のおしゃれなキッチン (アンダーカウンターシンク、フラットパネル扉のキャビネット、白いキャビネット、コンクリートカウンター、白いキッチンパネル、サブウェイタイルのキッチンパネル、シルバーの調理設備、無垢フローリング、茶色い床、グレーのキッチンカウンター) の写真

From Kitchen to Living Room. We do that.
サンフランシスコにあるラグジュアリーな中くらいなモダンスタイルのおしゃれなキッチン (ドロップインシンク、フラットパネル扉のキャビネット、黒いキャビネット、木材カウンター、黒い調理設備、コンクリートの床、グレーの床、茶色いキッチンカウンター) の写真
サンフランシスコにあるラグジュアリーな中くらいなモダンスタイルのおしゃれなキッチン (ドロップインシンク、フラットパネル扉のキャビネット、黒いキャビネット、木材カウンター、黒い調理設備、コンクリートの床、グレーの床、茶色いキッチンカウンター) の写真

Fully custom designed kitchen.
Horizontal grain of American Walnut with solid Anegre raised eating bar are modern yet warm response to it's space.
*illustrated images are from participated project while working with: Openspace Architecture Inc.

Set within the Carlton Square Conservation Area in East London, this two-storey end of terrace period property suffered from a lack of natural light, low ceiling heights and a disconnection to the garden at the rear.
The clients preference for an industrial aesthetic along with an assortment of antique fixtures and fittings acquired over many years were an integral factor whilst forming the brief. Steel windows and polished concrete feature heavily, allowing the enlarged living area to be visually connected to the garden with internal floor finishes continuing externally. Floor to ceiling glazing combined with large skylights help define areas for cooking, eating and reading whilst maintaining a flexible open plan space.
This simple yet detailed project located within a prominent Conservation Area required a considered design approach, with a reduced palette of materials carefully selected in response to the existing building and it’s context.
Photographer: Simon Maxwell

Shannon McGrath
メルボルンにある高級な中くらいなコンテンポラリースタイルのおしゃれなキッチン (アンダーカウンターシンク、フラットパネル扉のキャビネット、白いキャビネット、コンクリートカウンター、ガラス板のキッチンパネル、シルバーの調理設備、コンクリートの床) の写真
メルボルンにある高級な中くらいなコンテンポラリースタイルのおしゃれなキッチン (アンダーカウンターシンク、フラットパネル扉のキャビネット、白いキャビネット、コンクリートカウンター、ガラス板のキッチンパネル、シルバーの調理設備、コンクリートの床) の写真
中くらいなキッチン (フラットパネル扉のキャビネット、ガラス扉のキャビネット、コンクリートカウンター、銅製カウンター、木材カウンター、コンクリートの床、無垢フローリング、クッションフロア) の写真
1