黄色いコの字型キッチン (フラットパネル扉のキャビネット、ガラス扉のキャビネット、ドロップインシンク、アンダーカウンターシンク) の写真
絞り込み:
資材コスト
並び替え:今日の人気順
写真 1〜20 枚目(全 207 枚)

オースティンにある中くらいなミッドセンチュリースタイルのおしゃれなキッチン (ドロップインシンク、フラットパネル扉のキャビネット、緑のキッチンパネル、シルバーの調理設備、テラゾーの床、アイランドなし、白い床、黒いキッチンカウンター、中間色木目調キャビネット) の写真
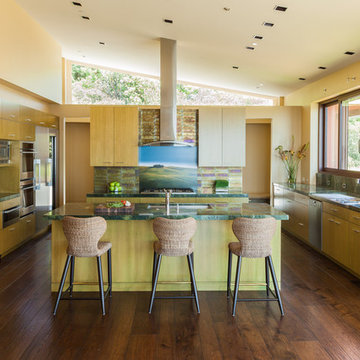
Kitchen, Corralitos Villa
Louie Leu Architect, Inc. collaborated in the role of Executive Architect on a custom home in Corralitas, CA, designed by Italian Architect, Aldo Andreoli.
Located just south of Santa Cruz, California, the site offers a great view of the Monterey Bay. Inspired by the traditional 'Casali' of Tuscany, the house is designed to incorporate separate elements connected to each other, in order to create the feeling of a village. The house incorporates sustainable and energy efficient criteria, such as 'passive-solar' orientation and high thermal and acoustic insulation. The interior will include natural finishes like clay plaster, natural stone and organic paint. The design includes solar panels, radiant heating and an overall healthy green approach.
Photography by Marco Ricca.
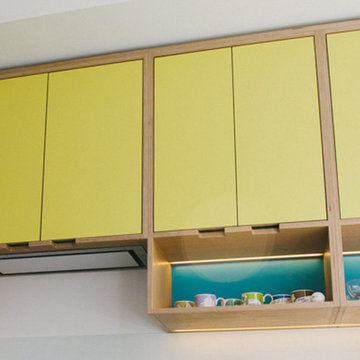
Wood & Wire - Oak Veneer & Yellow/Blue Laminated handleless Plywood Kitchen
他の地域にある高級な中くらいなミッドセンチュリースタイルのおしゃれなキッチン (ドロップインシンク、フラットパネル扉のキャビネット、黄色いキャビネット、珪岩カウンター、黄色いキッチンパネル、ガラスタイルのキッチンパネル、シルバーの調理設備、コンクリートの床、アイランドなし) の写真
他の地域にある高級な中くらいなミッドセンチュリースタイルのおしゃれなキッチン (ドロップインシンク、フラットパネル扉のキャビネット、黄色いキャビネット、珪岩カウンター、黄色いキッチンパネル、ガラスタイルのキッチンパネル、シルバーの調理設備、コンクリートの床、アイランドなし) の写真
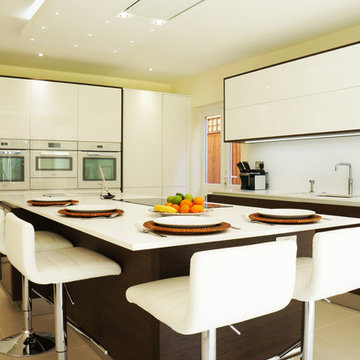
サリーにある広いミッドセンチュリースタイルのおしゃれなキッチン (ドロップインシンク、フラットパネル扉のキャビネット、白いキャビネット、人工大理石カウンター、白いキッチンパネル、セラミックタイルのキッチンパネル、シルバーの調理設備、セラミックタイルの床) の写真
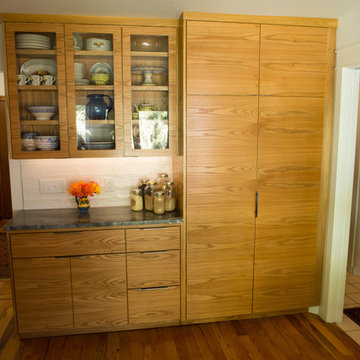
Cameron Cather
他の地域にあるラグジュアリーな中くらいなトランジショナルスタイルのおしゃれなキッチン (アンダーカウンターシンク、フラットパネル扉のキャビネット、中間色木目調キャビネット、珪岩カウンター、白いキッチンパネル、セラミックタイルのキッチンパネル、シルバーの調理設備、無垢フローリング) の写真
他の地域にあるラグジュアリーな中くらいなトランジショナルスタイルのおしゃれなキッチン (アンダーカウンターシンク、フラットパネル扉のキャビネット、中間色木目調キャビネット、珪岩カウンター、白いキッチンパネル、セラミックタイルのキッチンパネル、シルバーの調理設備、無垢フローリング) の写真

Nichols Canyon remodel by Tim Braseth and Willow Glen Partners, completed 2006. Architect: Michael Allan Eldridge of West Edge Studios. Contractor: Art Lopez of D+Con Design Plus Construction. Designer: Tim Braseth. Flooring: solid oak. Cabinetry: vertical grain rift oak. Range by Viking. Integrated panel-front refrigerator by Sub-Zero. Sliders by Fleetwood. Custom dining table by Built, Inc. Vintage dining chairs by Milo Baughman for Thayer Coggin. Photo by Michael McCreary.

ミュンヘンにあるカントリー風のおしゃれなキッチン (アンダーカウンターシンク、フラットパネル扉のキャビネット、グレーのキャビネット、黒い調理設備、無垢フローリング、茶色い床、グレーのキッチンカウンター) の写真

ロサンゼルスにあるラグジュアリーな小さなコンテンポラリースタイルのおしゃれなキッチン (アンダーカウンターシンク、御影石カウンター、ガラスまたは窓のキッチンパネル、シルバーの調理設備、茶色い床、フラットパネル扉のキャビネット、無垢フローリング、中間色木目調キャビネット、グレーのキッチンカウンター) の写真

This multi award winning Kitchen features a eye-catching center island ceiling detail, 2 refrigerators and 2 windows leading out to an indoor-outdoor Kitchen featuring a Glass Garage Door opening to panoramic views.

パリにある中くらいなコンテンポラリースタイルのおしゃれなコの字型キッチン (ドロップインシンク、フラットパネル扉のキャビネット、黄色いキャビネット、木材カウンター、白いキッチンパネル、セラミックタイルのキッチンパネル、アイランドなし、緑の床、ベージュのキッチンカウンター) の写真
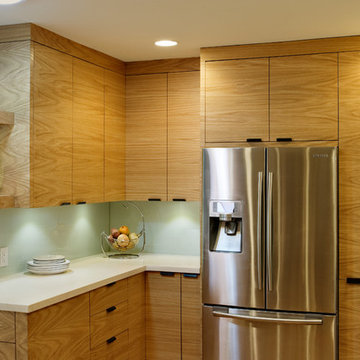
By Marc Sowers Bespoke Woodwork.
Horizontal grain match white oak and black walnut. Caesarstone counters by Design Alliance with waterfall edge. Backpainted glass backsplash. Stainless steel and glass upper doors. LED cabinet lights
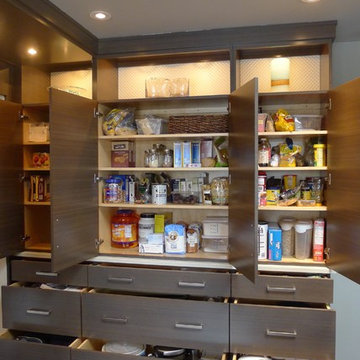
Huge re-model including taking ceiling from a flat ceiling to a complete transformation. Bamboo custom cabinetry was given a grey stain, mixed with walnut strip on the bar and the island given a different stain. Huge amounts of storage from deep pan corner drawers, roll out trash, coffee station, built in refrigerator, wine and alcohol storage, appliance garage, pantry and appliance storage, the amounts go on and on. Floating shelves with a back that just grabs the eye takes this kitchen to another level. The clients are thrilled with this huge difference from their original space.
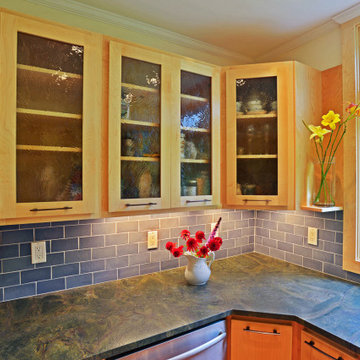
Designed by Sacred Oak Homes
Photo by Tom Rosenthal
ボストンにあるエクレクティックスタイルのおしゃれなコの字型キッチン (アンダーカウンターシンク、ガラス扉のキャビネット、淡色木目調キャビネット、御影石カウンター、青いキッチンパネル、セラミックタイルのキッチンパネル、シルバーの調理設備、無垢フローリング、アイランドなし、緑のキッチンカウンター) の写真
ボストンにあるエクレクティックスタイルのおしゃれなコの字型キッチン (アンダーカウンターシンク、ガラス扉のキャビネット、淡色木目調キャビネット、御影石カウンター、青いキッチンパネル、セラミックタイルのキッチンパネル、シルバーの調理設備、無垢フローリング、アイランドなし、緑のキッチンカウンター) の写真
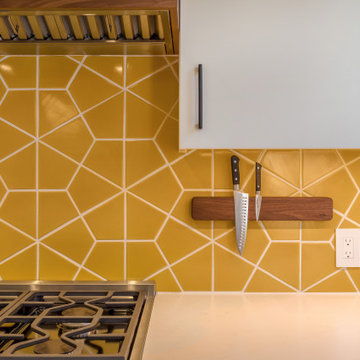
サンフランシスコにある高級な中くらいなミッドセンチュリースタイルのおしゃれなキッチン (アンダーカウンターシンク、フラットパネル扉のキャビネット、白いキャビネット、クオーツストーンカウンター、黄色いキッチンパネル、セラミックタイルのキッチンパネル、シルバーの調理設備、無垢フローリング、茶色い床、白いキッチンカウンター、塗装板張りの天井) の写真
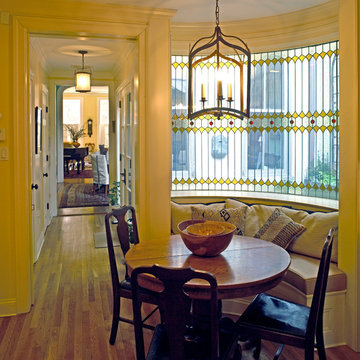
This breakfast nook is part of the addition that was added to the back of the home to create an internal courtyard and a new kitchen. The original dining room windows are visible through the curved, leaded glass window. Interior Design by Barbara Gisel and May Macelree.

The egg channel helps eggs reach room temperature for perfect baking conditions!
©William Thompson
シアトルにある広いコンテンポラリースタイルのおしゃれなキッチン (アンダーカウンターシンク、フラットパネル扉のキャビネット、中間色木目調キャビネット、クオーツストーンカウンター、マルチカラーのキッチンパネル、ボーダータイルのキッチンパネル、シルバーの調理設備、コルクフローリング、茶色い床、ベージュのキッチンカウンター、三角天井) の写真
シアトルにある広いコンテンポラリースタイルのおしゃれなキッチン (アンダーカウンターシンク、フラットパネル扉のキャビネット、中間色木目調キャビネット、クオーツストーンカウンター、マルチカラーのキッチンパネル、ボーダータイルのキッチンパネル、シルバーの調理設備、コルクフローリング、茶色い床、ベージュのキッチンカウンター、三角天井) の写真
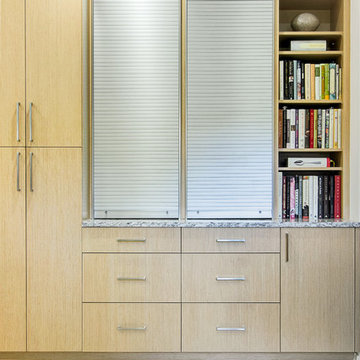
Mid-century modern kitchen and butler's pantry by Kitchen Design Concepts in Dallas, TX.
This kitchen features Ultra Craft Rift Cut Oak (vertical) with a Natural finish in the Slab door style, Rehau Metal Tambour, Pratt & Larsen 3x8 "Metallic C602" tile backsplash in a straight lay, 3cm Cambria Bellingham countertops, Daltile Exquisite Ivory 12x24 porcelain floor tiles layed in a brick pattern, Blanco sinks, and appliances from Dacor including a 54" wall hood and 36" gas cooktop.
Photo Credit: Unique Exposure Photography
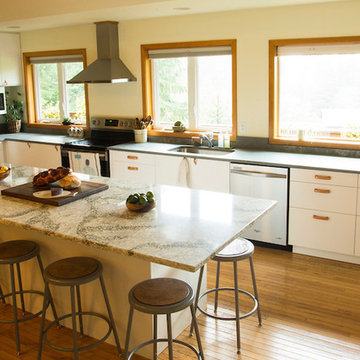
This kitchen was designed around a view. Three picture windows frame the coastal mountains, and the clean white cabinetry, soft gray countertops, and low faucet are designed to be looked past towards the glorious view. Cambria Beaumont quartz on the 10ft island creates a statement piece and a seating area for guests to enjoy the view. Natural leather handles, industrial stools with matching natural leather seats, wood floors, and wood window trim bring warmth and a natural palette.
Photo credit: Justin Bailie
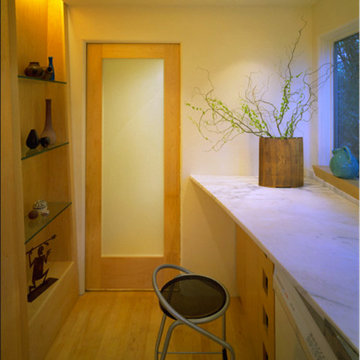
clean and simple design elements carefully executed. bullnose corners, elimination of trim and moldings.
サンフランシスコにある高級な巨大なコンテンポラリースタイルのおしゃれなキッチン (フラットパネル扉のキャビネット、大理石カウンター、アイランドなし、白い調理設備、アンダーカウンターシンク、淡色木目調キャビネット、淡色無垢フローリング) の写真
サンフランシスコにある高級な巨大なコンテンポラリースタイルのおしゃれなキッチン (フラットパネル扉のキャビネット、大理石カウンター、アイランドなし、白い調理設備、アンダーカウンターシンク、淡色木目調キャビネット、淡色無垢フローリング) の写真

Powered by CABINETWORX
Masterbrand, open design, lots of natural light, center island, quartz counter tops, light cherry wood cabinets, stainless steel fixtures, stainless steel hood, marble floors, double stove, open face cabinets
黄色いコの字型キッチン (フラットパネル扉のキャビネット、ガラス扉のキャビネット、ドロップインシンク、アンダーカウンターシンク) の写真
1