キッチン (フラットパネル扉のキャビネット、ガラス扉のキャビネット、折り上げ天井、トラバーチンの床) の写真
絞り込み:
資材コスト
並び替え:今日の人気順
写真 1〜20 枚目(全 32 枚)
1/5
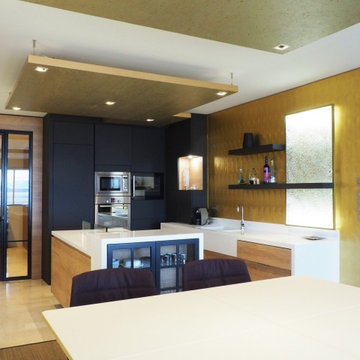
Espace cuisine conçu intégralement par "L'idée sous le Chapeau" ( hors catalogue cuisiniste )
Meuble réalisé en stratifié Egger bois et gris finition velour.
Habillage mural Sibudesign "Floral blanc", banquette capitonnée sur mesure velour or sur podium revêtement vinyl, chaise Floor slim MDF Italia. Faux plafond suspendu revêtement papier peint "Nobilis" or et argent. Plaque de cuisson Elica tesla, plan de travail réalisé en résine acrylique "Staron", sol travertin. Création d'une verrière en acier laqué mat. Panneau décoratif rétroéclairé de chez "Dacryl" sur crédence or de chez "Sibudesign"
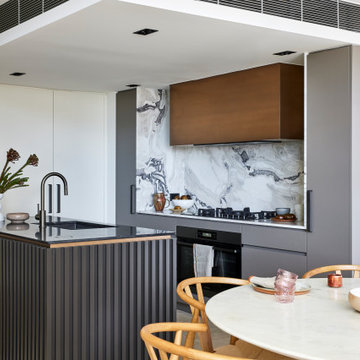
A small kitchen which is rich in texture and dimension. A dark slatted island is offset with a brass rangehood feature and marble benchtops and splash back.
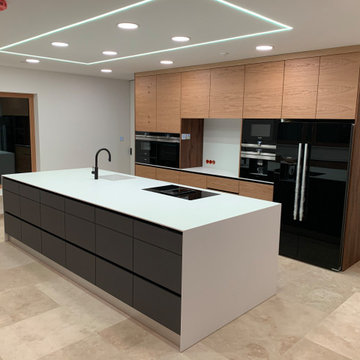
シュトゥットガルトにある高級な広いコンテンポラリースタイルのおしゃれなキッチン (一体型シンク、フラットパネル扉のキャビネット、グレーのキャビネット、人工大理石カウンター、白いキッチンパネル、木材のキッチンパネル、黒い調理設備、トラバーチンの床、ターコイズの床、白いキッチンカウンター、折り上げ天井) の写真
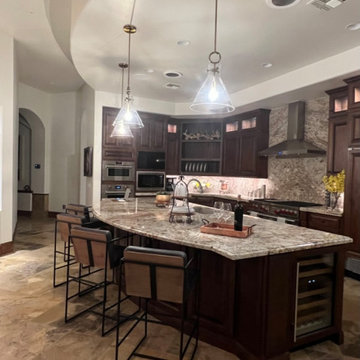
We transformed this busy, traditional and stuffy kitchen into an open, airy, and modern version of itself. We wrapped the entire backsplash with a single stone slab, changed out the hardware, lighting, fresh paint, new range hood, appliances. We added glass fronts and backlit the upper cabinets. We added new leather and wood modern barstools and fresh accessories.
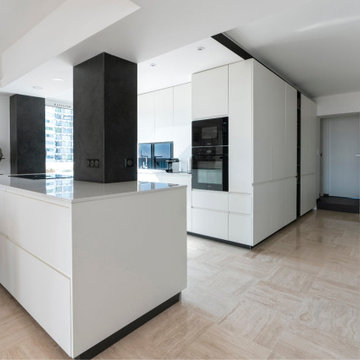
モンペリエにある高級な小さなコンテンポラリースタイルのおしゃれなキッチン (一体型シンク、フラットパネル扉のキャビネット、白いキャビネット、珪岩カウンター、黒いキッチンパネル、ガラス板のキッチンパネル、黒い調理設備、トラバーチンの床、ベージュの床、白いキッチンカウンター、折り上げ天井) の写真
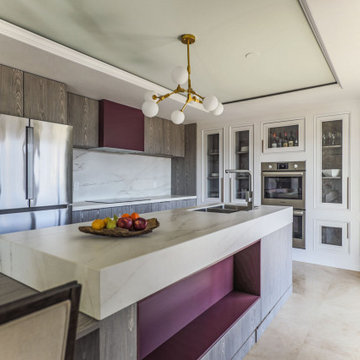
Custom Kitchen
バンクーバーにある高級な中くらいなトランジショナルスタイルのおしゃれなキッチン (アンダーカウンターシンク、ガラス扉のキャビネット、白いキャビネット、クオーツストーンカウンター、ベージュキッチンパネル、クオーツストーンのキッチンパネル、シルバーの調理設備、トラバーチンの床、ベージュの床、ベージュのキッチンカウンター、折り上げ天井) の写真
バンクーバーにある高級な中くらいなトランジショナルスタイルのおしゃれなキッチン (アンダーカウンターシンク、ガラス扉のキャビネット、白いキャビネット、クオーツストーンカウンター、ベージュキッチンパネル、クオーツストーンのキッチンパネル、シルバーの調理設備、トラバーチンの床、ベージュの床、ベージュのキッチンカウンター、折り上げ天井) の写真
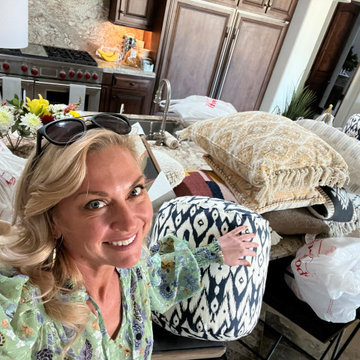
We transformed this busy, traditional and stuffy kitchen into an open, airy, and modern version of itself. We wrapped the entire backsplash with a single stone slab, changed out the hardware, lighting, fresh paint, new range hood, appliances. We added glass fronts and backlit the upper cabinets. We added new leather and wood modern barstools and fresh accessories.
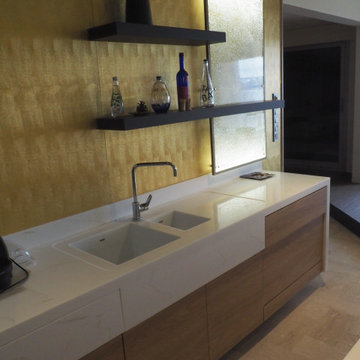
L'objectif était de créer une cuisine attenante à la salle à manger qui ne ressemble pas à une cuisine traditionnelle.
Pour cela, il fallait éviter de suspendre des meubles hauts ou la fixation d'une hotte murale qui aurait cassé la perspective. Utilisation de matériaux durable comme le stratifié et la résine de type "Corian". Evier 2 cuves intégrées, lave vaisselle grande largeur, panneau mural décoratif de chez "Dacryl" paillette argent.
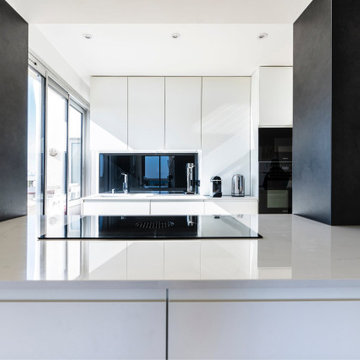
モンペリエにある高級な小さなコンテンポラリースタイルのおしゃれなキッチン (一体型シンク、フラットパネル扉のキャビネット、白いキャビネット、珪岩カウンター、黒いキッチンパネル、ガラス板のキッチンパネル、黒い調理設備、トラバーチンの床、ベージュの床、白いキッチンカウンター、折り上げ天井) の写真
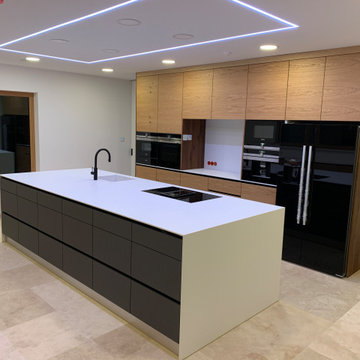
シュトゥットガルトにある高級な広いコンテンポラリースタイルのおしゃれなキッチン (一体型シンク、フラットパネル扉のキャビネット、グレーのキャビネット、人工大理石カウンター、白いキッチンパネル、木材のキッチンパネル、黒い調理設備、トラバーチンの床、ターコイズの床、白いキッチンカウンター、折り上げ天井) の写真
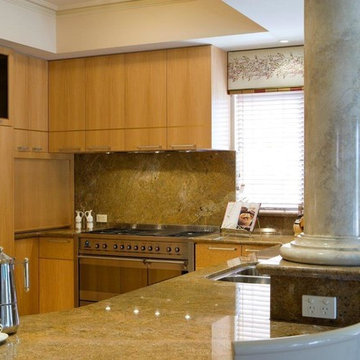
Introducing Verdi Living - one of the classics from Atrium’s prestige collection. When built, The Verdi was heralded as the most luxurious display home ever built in Perth, the Verdi has a majestic street presence reminiscent of Europe’s most stately homes. It is a rare home of timeless elegance and character, and is one of Atrium Homes’ examples of commitment to designing and
building homes of superior quality and distinction. For total sophistication and grand luxury, Verdi Living is without equal. Nothing has been spared in the quest for perfection, from the travertine floor tiles to the sumptuous furnishings and beautiful hand-carved Italian marble statues. From the street the Verdi commands attention, with its imposing facade, wrought iron balustrading, elegantly stepped architectural moldings and Roman columns. Built to the highest of standards by the most experienced craftsmen, the home boasts superior European styling and incorporates the finest materials, finishes and fittings. No detail has been overlooked in the pursuit of luxury and quality. The magnificent, light-filled formal foyer exudes an ambience of classical grandeur, with soaring ceilings and a spectacular Venetian crystal chandelier. The curves of the grand staircase sweep upstairs alongside the spectacular semi-circular glass and stainless steel lift. Another discreet staircase leads from the foyer down to a magnificent fully tiled cellar. Along with floor-to-ceiling storage for over 800 bottles of wine, the cellar provides an intimate lounge area to relax, watch a big screen TV or entertain guests. For true entertainment Hollywood-style, treat your guests to an evening in the big purpose-built home cinema, with its built-in screen, tiered seating and feature ceilings with concealed lighting. The Verdi’s expansive entertaining areas can cater for the largest gathering in sophistication, style and comfort. On formal occasions, the grand dining room and lounge room offer an ambience of elegance and refinement. Deep bulkhead ceilings with internal recess lighting define both areas. The gas log fire in the lounge room offers both classic sophistication and modern comfort. For more relaxed entertaining, an expansive family meals and living area, defined by gracious columns, flows around the magnificent kitchen at the hub of the home. Resplendent and supremely functional, the dream kitchen boasts solid Italian granite, timber cabinetry, stainless steel appliances and plenty of storage, including a walk-in pantry and appliance cupboard. For easy outdoor entertaining, the living area extends to an impressive alfresco area with built-in barbecue, perfect for year-round dining. Take the lift, or choose the curved staircase with its finely crafted Tasmanian Oak and wrought iron balustrade to the private upstairs zones, where a sitting room or retreat with a granite bar opens to the balcony. A private wing contains a library, two big bedrooms, a fully tiled bathroom and a powder room. For those who appreciate true indulgence, the opulent main suite - evocative of an international five-star hotel - will not disappoint. A stunning ceiling dome with a Venetian crystal chandelier adds European finesse, while every comfort has been catered for with quality carpets, formal drapes and a huge walk-in robe. A wall of curved glass separates the bedroom from the luxuriously appointed ensuite, which boasts the finest imported tiling and exclusive handcrafted marble.
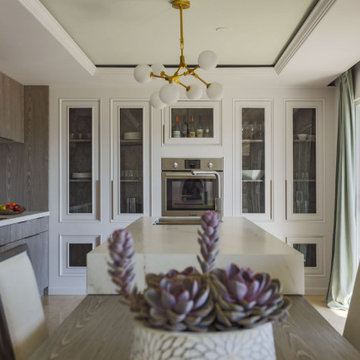
Custom Kitchen
バンクーバーにある高級な中くらいなトランジショナルスタイルのおしゃれなキッチン (アンダーカウンターシンク、ガラス扉のキャビネット、白いキャビネット、クオーツストーンカウンター、ベージュキッチンパネル、クオーツストーンのキッチンパネル、シルバーの調理設備、トラバーチンの床、ベージュの床、ベージュのキッチンカウンター、折り上げ天井) の写真
バンクーバーにある高級な中くらいなトランジショナルスタイルのおしゃれなキッチン (アンダーカウンターシンク、ガラス扉のキャビネット、白いキャビネット、クオーツストーンカウンター、ベージュキッチンパネル、クオーツストーンのキッチンパネル、シルバーの調理設備、トラバーチンの床、ベージュの床、ベージュのキッチンカウンター、折り上げ天井) の写真
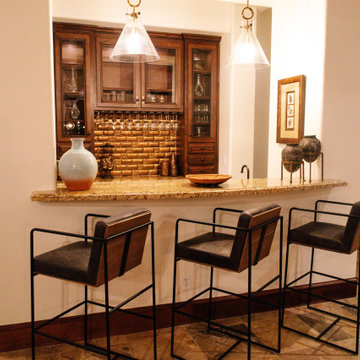
We transformed this busy, traditional and stuffy kitchen into an open, airy, and modern version of itself. We wrapped the entire backsplash with a single stone slab, changed out the hardware, lighting, fresh paint, new range hood, appliances. We added glass fronts and backlit the upper cabinets. We added new leather and wood modern barstools and fresh accessories.
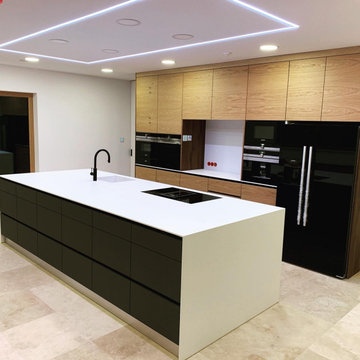
シュトゥットガルトにある高級な広いコンテンポラリースタイルのおしゃれなキッチン (一体型シンク、フラットパネル扉のキャビネット、グレーのキャビネット、人工大理石カウンター、白いキッチンパネル、木材のキッチンパネル、黒い調理設備、トラバーチンの床、ターコイズの床、白いキッチンカウンター、折り上げ天井) の写真
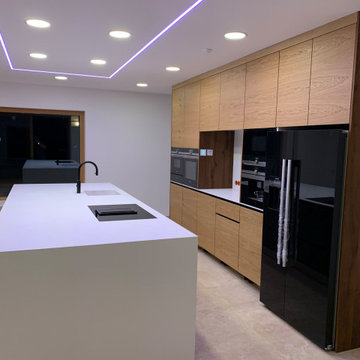
シュトゥットガルトにある高級な広いコンテンポラリースタイルのおしゃれなキッチン (一体型シンク、フラットパネル扉のキャビネット、グレーのキャビネット、人工大理石カウンター、白いキッチンパネル、木材のキッチンパネル、黒い調理設備、トラバーチンの床、ターコイズの床、白いキッチンカウンター、折り上げ天井) の写真
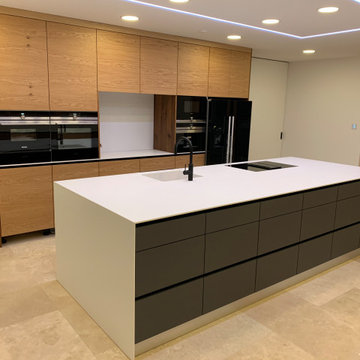
シュトゥットガルトにある高級な広いコンテンポラリースタイルのおしゃれなキッチン (一体型シンク、フラットパネル扉のキャビネット、グレーのキャビネット、人工大理石カウンター、白いキッチンパネル、木材のキッチンパネル、黒い調理設備、トラバーチンの床、ターコイズの床、白いキッチンカウンター、折り上げ天井) の写真
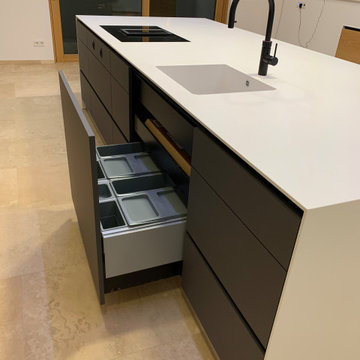
シュトゥットガルトにある高級な広いコンテンポラリースタイルのおしゃれなキッチン (一体型シンク、フラットパネル扉のキャビネット、グレーのキャビネット、人工大理石カウンター、白いキッチンパネル、木材のキッチンパネル、黒い調理設備、トラバーチンの床、ターコイズの床、白いキッチンカウンター、折り上げ天井) の写真
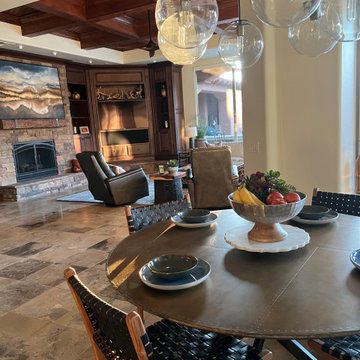
We transformed this busy, traditional and stuffy kitchen into an open, airy, and modern version of itself. We wrapped the entire backsplash with a single stone slab, changed out the hardware, lighting, fresh paint, new range hood, appliances. We added glass fronts and backlit the upper cabinets. We added new leather and wood modern barstools and fresh accessories.
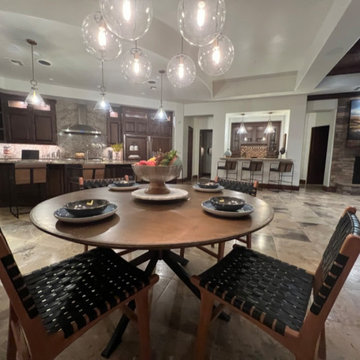
We transformed this busy, traditional and stuffy kitchen into an open, airy, and modern version of itself. We wrapped the entire backsplash with a single stone slab, changed out the hardware, lighting, fresh paint, new range hood, appliances. We added glass fronts and backlit the upper cabinets. We added new leather and wood modern barstools and fresh accessories.
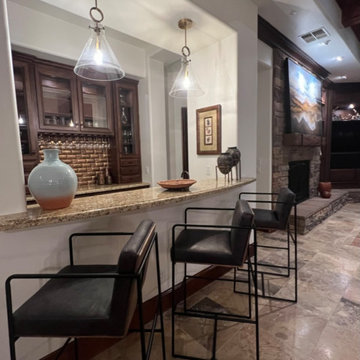
We transformed this busy, traditional and stuffy kitchen into an open, airy, and modern version of itself. We wrapped the entire backsplash with a single stone slab, changed out the hardware, lighting, fresh paint, new range hood, appliances. We added glass fronts and backlit the upper cabinets. We added new leather and wood modern barstools and fresh accessories.
キッチン (フラットパネル扉のキャビネット、ガラス扉のキャビネット、折り上げ天井、トラバーチンの床) の写真
1