II型キッチン (インセット扉のキャビネット、ドロップインシンク) の写真
絞り込み:
資材コスト
並び替え:今日の人気順
写真 1〜20 枚目(全 691 枚)
1/4

This small kitchen space needed to have every inch function well for this young family. By adding the banquette seating we were able to get the table out of the walkway and allow for easier flow between the rooms. Wall cabinets to the counter on either side of the custom plaster hood gave room for food storage as well as the microwave to get tucked away. The clean lines of the slab drawer fronts and beaded inset make the space feel visually larger.

Beautiful Joinery concept in an apartment in Essen (Germany)
メルボルンにあるお手頃価格の中くらいなコンテンポラリースタイルのおしゃれなキッチン (ドロップインシンク、インセット扉のキャビネット、ベージュのキャビネット、大理石カウンター、白いキッチンパネル、大理石のキッチンパネル、シルバーの調理設備、無垢フローリング、ベージュの床、白いキッチンカウンター、クロスの天井) の写真
メルボルンにあるお手頃価格の中くらいなコンテンポラリースタイルのおしゃれなキッチン (ドロップインシンク、インセット扉のキャビネット、ベージュのキャビネット、大理石カウンター、白いキッチンパネル、大理石のキッチンパネル、シルバーの調理設備、無垢フローリング、ベージュの床、白いキッチンカウンター、クロスの天井) の写真

パリにあるお手頃価格の広いコンテンポラリースタイルのおしゃれなキッチン (ドロップインシンク、インセット扉のキャビネット、黒いキャビネット、珪岩カウンター、白いキッチンパネル、ガラスまたは窓のキッチンパネル、パネルと同色の調理設備、セメントタイルの床、マルチカラーの床、白いキッチンカウンター) の写真
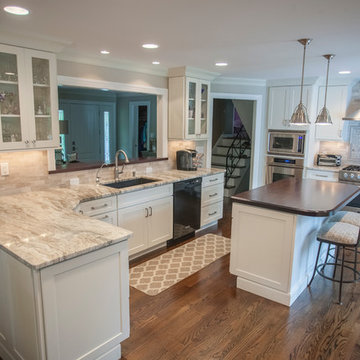
Beautiful Fantasy Brown Quartzite Countertops in two recently renovated kitchens.
http://marble.com/material/details/613/Fantasy-Brown

Основная задача: создать современный светлый интерьер для молодой семейной пары с двумя детьми.
В проекте большая часть материалов российского производства, вся мебель российского производства.

Inspired by sandy shorelines on the California coast, this beachy blonde vinyl floor brings just the right amount of variation to each room. With the Modin Collection, we have raised the bar on luxury vinyl plank. The result is a new standard in resilient flooring. Modin offers true embossed in register texture, a low sheen level, a rigid SPC core, an industry-leading wear layer, and so much more.
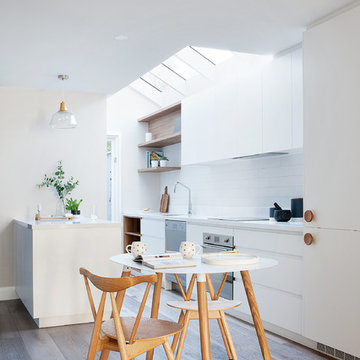
Photography by Shannon McGrath
メルボルンにある広いコンテンポラリースタイルのおしゃれなキッチン (白いキャビネット、白いキッチンパネル、シルバーの調理設備、淡色無垢フローリング、ドロップインシンク、インセット扉のキャビネット、サブウェイタイルのキッチンパネル) の写真
メルボルンにある広いコンテンポラリースタイルのおしゃれなキッチン (白いキャビネット、白いキッチンパネル、シルバーの調理設備、淡色無垢フローリング、ドロップインシンク、インセット扉のキャビネット、サブウェイタイルのキッチンパネル) の写真

Designed by Sarah Sherman Samuel
ロサンゼルスにあるお手頃価格の小さなラスティックスタイルのおしゃれなキッチン (ドロップインシンク、インセット扉のキャビネット、緑のキャビネット、木材カウンター、白いキッチンパネル、セラミックタイルのキッチンパネル、黒い調理設備、アイランドなし、グレーの床、茶色いキッチンカウンター) の写真
ロサンゼルスにあるお手頃価格の小さなラスティックスタイルのおしゃれなキッチン (ドロップインシンク、インセット扉のキャビネット、緑のキャビネット、木材カウンター、白いキッチンパネル、セラミックタイルのキッチンパネル、黒い調理設備、アイランドなし、グレーの床、茶色いキッチンカウンター) の写真
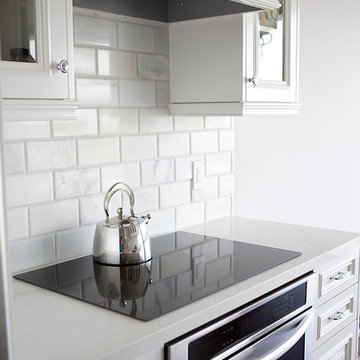
Kristen Vincent Photography
サンディエゴにある高級な小さなビーチスタイルのおしゃれなキッチン (ドロップインシンク、インセット扉のキャビネット、白いキャビネット、クオーツストーンカウンター、白いキッチンパネル、石タイルのキッチンパネル、シルバーの調理設備、濃色無垢フローリング、アイランドなし) の写真
サンディエゴにある高級な小さなビーチスタイルのおしゃれなキッチン (ドロップインシンク、インセット扉のキャビネット、白いキャビネット、クオーツストーンカウンター、白いキッチンパネル、石タイルのキッチンパネル、シルバーの調理設備、濃色無垢フローリング、アイランドなし) の写真

Contemporary kitchen with traditional elements
Photo by Eric Zepeda
サンフランシスコにある中くらいなエクレクティックスタイルのおしゃれなキッチン (サブウェイタイルのキッチンパネル、ドロップインシンク、インセット扉のキャビネット、白いキャビネット、白いキッチンパネル、シルバーの調理設備、淡色無垢フローリング、人工大理石カウンター) の写真
サンフランシスコにある中くらいなエクレクティックスタイルのおしゃれなキッチン (サブウェイタイルのキッチンパネル、ドロップインシンク、インセット扉のキャビネット、白いキャビネット、白いキッチンパネル、シルバーの調理設備、淡色無垢フローリング、人工大理石カウンター) の写真

Detailfoto Apothekerschrank. Foto: Winfried Heinze
ミュンヘンにあるお手頃価格の小さなカントリー風のおしゃれなキッチン (ドロップインシンク、インセット扉のキャビネット、青いキャビネット、御影石カウンター、青いキッチンパネル、木材のキッチンパネル、パネルと同色の調理設備、濃色無垢フローリング、アイランドなし、茶色い床、黒いキッチンカウンター) の写真
ミュンヘンにあるお手頃価格の小さなカントリー風のおしゃれなキッチン (ドロップインシンク、インセット扉のキャビネット、青いキャビネット、御影石カウンター、青いキッチンパネル、木材のキッチンパネル、パネルと同色の調理設備、濃色無垢フローリング、アイランドなし、茶色い床、黒いキッチンカウンター) の写真
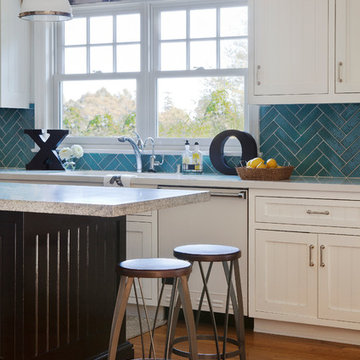
Laura Hull
ロサンゼルスにある中くらいなトラディショナルスタイルのおしゃれなキッチン (ドロップインシンク、インセット扉のキャビネット、白いキャビネット、大理石カウンター、青いキッチンパネル、セメントタイルのキッチンパネル、白い調理設備、無垢フローリング) の写真
ロサンゼルスにある中くらいなトラディショナルスタイルのおしゃれなキッチン (ドロップインシンク、インセット扉のキャビネット、白いキャビネット、大理石カウンター、青いキッチンパネル、セメントタイルのキッチンパネル、白い調理設備、無垢フローリング) の写真

The historic restoration of this First Period Ipswich, Massachusetts home (c. 1686) was an eighteen-month project that combined exterior and interior architectural work to preserve and revitalize this beautiful home. Structurally, work included restoring the summer beam, straightening the timber frame, and adding a lean-to section. The living space was expanded with the addition of a spacious gourmet kitchen featuring countertops made of reclaimed barn wood. As is always the case with our historic renovations, we took special care to maintain the beauty and integrity of the historic elements while bringing in the comfort and convenience of modern amenities. We were even able to uncover and restore much of the original fabric of the house (the chimney, fireplaces, paneling, trim, doors, hinges, etc.), which had been hidden for years under a renovation dating back to 1746.
Winner, 2012 Mary P. Conley Award for historic home restoration and preservation
You can read more about this restoration in the Boston Globe article by Regina Cole, “A First Period home gets a second life.” http://www.bostonglobe.com/magazine/2013/10/26/couple-rebuild-their-century-home-ipswich/r2yXE5yiKWYcamoFGmKVyL/story.html
Photo Credit: Eric Roth
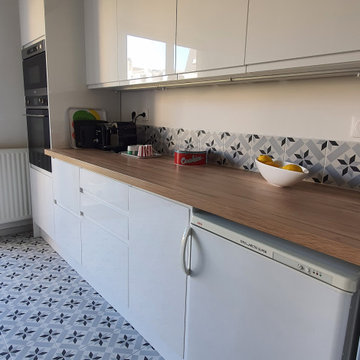
Rénovation complète d'une cuisine familiale avec changement des meubles, de l'agencement et des revêtements sols et murs. Meubles blancs brillants, plan de travail en bois clair, le tout réhaussé par du carrelage imitation carreaux de ciment dans les tons gris.
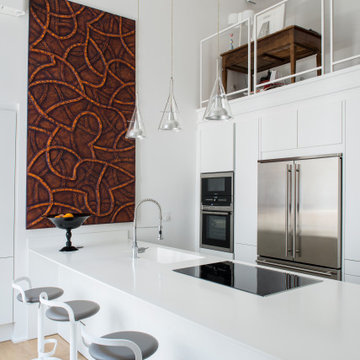
バーリにある中くらいなコンテンポラリースタイルのおしゃれなキッチン (ドロップインシンク、インセット扉のキャビネット、白いキャビネット、ラミネートカウンター、淡色無垢フローリング、白いキッチンカウンター) の写真
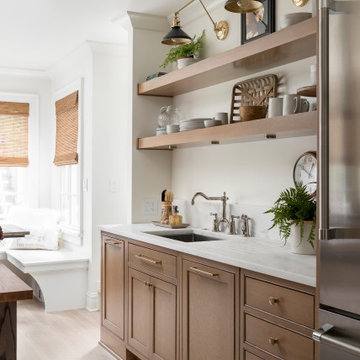
This small kitchen space needed to have every inch function well for this young family. By adding the banquette seating we were able to get the table out of the walkway and allow for easier flow between the rooms. Wall cabinets to the counter on either side of the custom plaster hood gave room for food storage as well as the microwave to get tucked away. The clean lines of the slab drawer fronts and beaded inset make the space feel visually larger.

Photo by:大井川 茂兵衛
他の地域にあるコンテンポラリースタイルのおしゃれなキッチン (ドロップインシンク、インセット扉のキャビネット、濃色木目調キャビネット、コンクリートカウンター、白いキッチンパネル、サブウェイタイルのキッチンパネル、シルバーの調理設備、無垢フローリング) の写真
他の地域にあるコンテンポラリースタイルのおしゃれなキッチン (ドロップインシンク、インセット扉のキャビネット、濃色木目調キャビネット、コンクリートカウンター、白いキッチンパネル、サブウェイタイルのキッチンパネル、シルバーの調理設備、無垢フローリング) の写真
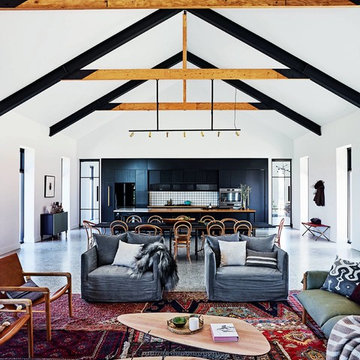
Inside Out Magazine May 2017 Issue, Anson Smart Photography
他の地域にある高級な巨大なカントリー風のおしゃれなキッチン (ドロップインシンク、インセット扉のキャビネット、黒いキャビネット、大理石カウンター、白いキッチンパネル、セラミックタイルのキッチンパネル、黒い調理設備、コンクリートの床、グレーの床) の写真
他の地域にある高級な巨大なカントリー風のおしゃれなキッチン (ドロップインシンク、インセット扉のキャビネット、黒いキャビネット、大理石カウンター、白いキッチンパネル、セラミックタイルのキッチンパネル、黒い調理設備、コンクリートの床、グレーの床) の写真
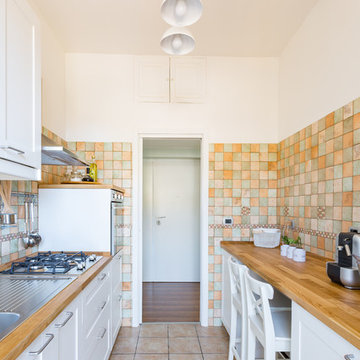
Stefano Corso & Francesca Maiolino
ローマにある中くらいな地中海スタイルのおしゃれなキッチン (ドロップインシンク、インセット扉のキャビネット、白いキャビネット、木材カウンター、マルチカラーのキッチンパネル、セラミックタイルのキッチンパネル、セラミックタイルの床、シルバーの調理設備、ベージュの床) の写真
ローマにある中くらいな地中海スタイルのおしゃれなキッチン (ドロップインシンク、インセット扉のキャビネット、白いキャビネット、木材カウンター、マルチカラーのキッチンパネル、セラミックタイルのキッチンパネル、セラミックタイルの床、シルバーの調理設備、ベージュの床) の写真
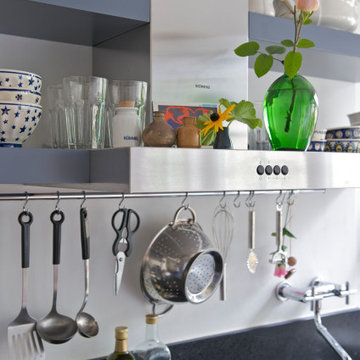
Detailfoto Arbeitsplatte und Abzug mit offenen Regalbrettern. Foto: Winfried Heinze
ミュンヘンにあるお手頃価格の小さなカントリー風のおしゃれなキッチン (ドロップインシンク、インセット扉のキャビネット、青いキャビネット、御影石カウンター、青いキッチンパネル、木材のキッチンパネル、パネルと同色の調理設備、濃色無垢フローリング、アイランドなし、茶色い床、黒いキッチンカウンター) の写真
ミュンヘンにあるお手頃価格の小さなカントリー風のおしゃれなキッチン (ドロップインシンク、インセット扉のキャビネット、青いキャビネット、御影石カウンター、青いキッチンパネル、木材のキッチンパネル、パネルと同色の調理設備、濃色無垢フローリング、アイランドなし、茶色い床、黒いキッチンカウンター) の写真
II型キッチン (インセット扉のキャビネット、ドロップインシンク) の写真
1