LDK (インセット扉のキャビネット、セラミックタイルの床) の写真
絞り込み:
資材コスト
並び替え:今日の人気順
写真 1〜20 枚目(全 2,625 枚)
1/4
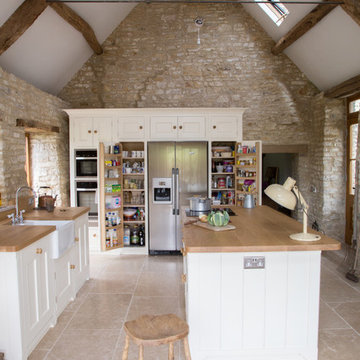
Sustainable Kitchens - A Traditional Country Kitchen. 17th Century Grade II listed barn conversion with oak worktops and cabinets painted in Farrow & Ball Tallow. The cabinets have traditional beading and mouldings. The 300 year old exposed bricks and farmhouse sink help maintain the traditional style. There is an oven tower and American style fridge and freezer combination with a larder on either side. The beams are original.
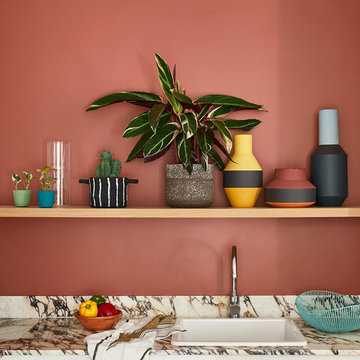
パリにある高級な中くらいな北欧スタイルのおしゃれなキッチン (ダブルシンク、インセット扉のキャビネット、白いキャビネット、大理石カウンター、白いキッチンパネル、大理石のキッチンパネル、シルバーの調理設備、セラミックタイルの床、ベージュの床、白いキッチンカウンター) の写真

Pour cette cuisine, les carreaux gris foncé métallisés offrent un beau contraste avec les luminaires.
モンペリエにある低価格の中くらいなインダストリアルスタイルのおしゃれなキッチン (アンダーカウンターシンク、インセット扉のキャビネット、ベージュのキャビネット、木材カウンター、ベージュキッチンパネル、木材のキッチンパネル、パネルと同色の調理設備、セラミックタイルの床、グレーの床、茶色いキッチンカウンター) の写真
モンペリエにある低価格の中くらいなインダストリアルスタイルのおしゃれなキッチン (アンダーカウンターシンク、インセット扉のキャビネット、ベージュのキャビネット、木材カウンター、ベージュキッチンパネル、木材のキッチンパネル、パネルと同色の調理設備、セラミックタイルの床、グレーの床、茶色いキッチンカウンター) の写真
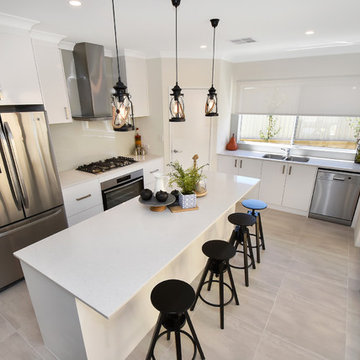
パースにあるお手頃価格の中くらいなモダンスタイルのおしゃれなキッチン (ダブルシンク、インセット扉のキャビネット、白いキャビネット、人工大理石カウンター、グレーのキッチンパネル、ガラスタイルのキッチンパネル、シルバーの調理設備、セラミックタイルの床、ベージュの床) の写真

Cuisine blanche sous les toits de Paris, crédence effet terrazzo
パリにあるお手頃価格の小さなコンテンポラリースタイルのおしゃれなキッチン (シングルシンク、インセット扉のキャビネット、白いキャビネット、木材カウンター、マルチカラーのキッチンパネル、セラミックタイルのキッチンパネル、パネルと同色の調理設備、セラミックタイルの床、青い床、茶色いキッチンカウンター) の写真
パリにあるお手頃価格の小さなコンテンポラリースタイルのおしゃれなキッチン (シングルシンク、インセット扉のキャビネット、白いキャビネット、木材カウンター、マルチカラーのキッチンパネル、セラミックタイルのキッチンパネル、パネルと同色の調理設備、セラミックタイルの床、青い床、茶色いキッチンカウンター) の写真

トゥールーズにある高級な中くらいなコンテンポラリースタイルのおしゃれなキッチン (シングルシンク、インセット扉のキャビネット、緑のキャビネット、ラミネートカウンター、緑のキッチンパネル、セラミックタイルのキッチンパネル、パネルと同色の調理設備、セラミックタイルの床、茶色い床、茶色いキッチンカウンター) の写真
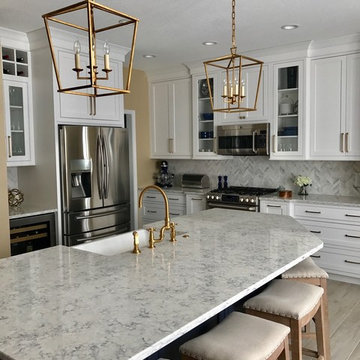
Mouser Centra Cabinetry in Plaza door style in Beaded Inset on a Paint Grade Maple Painted White with no glaze for the KITCHEN PERIMETER
Mouser Centra Cabinetry in Plaza door style in Beaded Inset on a Paint Grade Maple Painted Indigo with no glaze for the KITCHEN ISLAND
Schaub Hardware brass pulls

Nos clients, primo accédants, venaient de louper l'achat d'un loft lorsqu'ils visitaient ce 90 m² sur 3 étages. Le bien a un certain potentiel mais est vieillissant. Nos clients décident de l'acheter et de TOUT raser.
Le loft possédait une sorte de 3e étage à la hauteur petite. Ils enlèvent cet étage hybride pour retrouver une magnifique hauteur sous plafond.
À l'étage, on construit 2 chambres avec de multiples rangements. Une verrière d'atelier, créée par nos équipes et un artisan français, permet de les cloisonner sans pour autant les isoler. Elle permet également à la lumière de circuler tout en rajoutant un certain cachet industriel à l'ensemble.
Nos clients souhaitaient un style scandinave, monochrome avec des tonalités beiges, rose pale, boisées et du noir pour casser le tout et lui donner du caractère. On retrouve parfaitement cette alchimie au RDC. Il y a le salon et son esprit cocooning. Une touche de chaleur supplémentaire est apportée par le claustra en bois qui vient habiller l'escalier. Le noir du mobilier de la salle à manger et de la cuisine vient trancher avec élégance cette palette aux couleurs douces

François Guillemin
パリにある広いコンテンポラリースタイルのおしゃれなキッチン (インセット扉のキャビネット、木材カウンター、セメントタイルのキッチンパネル、白い調理設備、セラミックタイルの床、ドロップインシンク、マルチカラーのキッチンパネル) の写真
パリにある広いコンテンポラリースタイルのおしゃれなキッチン (インセット扉のキャビネット、木材カウンター、セメントタイルのキッチンパネル、白い調理設備、セラミックタイルの床、ドロップインシンク、マルチカラーのキッチンパネル) の写真
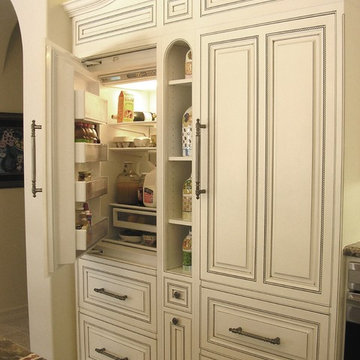
サンディエゴにあるお手頃価格の広いトラディショナルスタイルのおしゃれなキッチン (エプロンフロントシンク、インセット扉のキャビネット、ベージュのキャビネット、大理石カウンター、ベージュキッチンパネル、モザイクタイルのキッチンパネル、シルバーの調理設備、セラミックタイルの床、ベージュの床) の写真
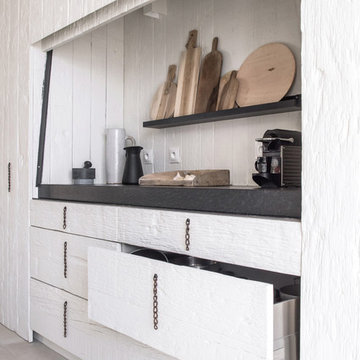
création d'une cuisine en collaboration avec Amélie Vigneron , dans un bel espace entrée avec une vue mer . Le choix de faire disparaître le bois sous la peinture blanche est pour garder l'importance de ce bord de mer . la partie haute permet d'intégrer les climatisations de la maison , enceintes de musique et système de porte relevante .

平屋建てコートハウス,キッチン,ダイニング
他の地域にある広いモダンスタイルのおしゃれなキッチン (アンダーカウンターシンク、インセット扉のキャビネット、白いキャビネット、人工大理石カウンター、白いキッチンパネル、白い調理設備、セラミックタイルの床、白い床、白いキッチンカウンター) の写真
他の地域にある広いモダンスタイルのおしゃれなキッチン (アンダーカウンターシンク、インセット扉のキャビネット、白いキャビネット、人工大理石カウンター、白いキッチンパネル、白い調理設備、セラミックタイルの床、白い床、白いキッチンカウンター) の写真

Création d'une cuisine sur mesure avec équipements intégrés.
リヨンにあるお手頃価格の小さな北欧スタイルのおしゃれなキッチン (シングルシンク、インセット扉のキャビネット、淡色木目調キャビネット、ラミネートカウンター、青いキッチンパネル、パネルと同色の調理設備、セラミックタイルの床、アイランドなし、グレーの床、青いキッチンカウンター) の写真
リヨンにあるお手頃価格の小さな北欧スタイルのおしゃれなキッチン (シングルシンク、インセット扉のキャビネット、淡色木目調キャビネット、ラミネートカウンター、青いキッチンパネル、パネルと同色の調理設備、セラミックタイルの床、アイランドなし、グレーの床、青いキッチンカウンター) の写真

ナントにあるお手頃価格の広いカントリー風のおしゃれなキッチン (アンダーカウンターシンク、インセット扉のキャビネット、黒いキャビネット、木材カウンター、ベージュキッチンパネル、木材のキッチンパネル、パネルと同色の調理設備、セラミックタイルの床、ベージュの床、ベージュのキッチンカウンター) の写真

Projet de rénovation d'un appartement ancien. Etude de volumes en lui donnant une nouvelle fonctionnalité à chaque pièce. Des espaces ouverts, conviviaux et lumineux. Des couleurs claires avec des touches bleu nuit, la chaleur du parquet en chêne et le métal de la verrière en harmonie se marient avec les tissus et couleurs du mobilier.
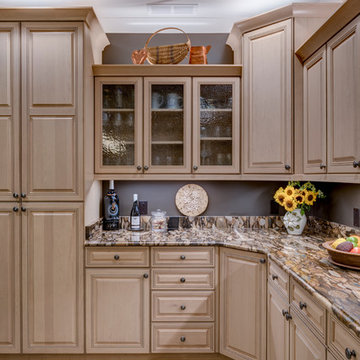
This impeccably designed and decorated Craftsman Home rests perfectly amidst the Sweetest Maple Trees in Western North Carolina. The beautiful exterior finishes convey warmth and charm. The White Oak arched front door gives a stately entry. Open Concept Living provides an airy feel and flow throughout the home. This luxurious kitchen captives with stunning Indian Rock Granite and a lovely contrast of colors. The Master Bath has a Steam Shower enveloped with solid slabs of gorgeous granite, a jetted tub with granite surround and his & hers vanity’s. The living room enchants with an alluring granite hearth, mantle and surround fireplace. Our team of Master Carpenters built the intricately detailed and functional Entertainment Center Built-Ins and a Cat Door Entrance. The large Sunroom with the EZE Breeze Window System is a great place to relax. Cool breezes can be enjoyed in the summer with the window system open and heat is retained in the winter with the windows closed.

Our latest project features Matt Lacquer F&B Stiffkey Blue and Syncroface Oak, adorned with a Verona Quartz Worktop. Designed to impress, thanks to its modern, handleless cabinets, the space has a clean and uninterrupted visual flow.
Our commitment to convenience is evident with the inclusion of the Quooker tap, which provides instant boiling water, as and when you need it. Our clients love the brilliance of the Bora hob, which provides a seamless and unobtrusive cooking surface. The Neff ovens, meanwhile, are yet another marker of culinary excellence.
An exquisite galley-type island sits at the heart of the kitchen, offering ample workspace and open shelving to the far end – a clever design that ensures easy access to their most-used kitchen essentials.
But it's not all about functionality; aesthetics plays a crucial role too. Picture an elegant, white pendant lamp gracefully suspended over the island, casting a warm glow that sets the perfect ambience for cooking and dining.
Speaking of dining, our thoughtfully chosen white bar stools with backrests complement the kitchen's aesthetics and provide a comfortable spot from which to savour delicious meals.
We’ve also maximised the presence of large glass doors, which flood the kitchen with natural light.
Our latest kitchen project offers a contemporary aesthetic, complete with innovative appliances, while still bringing a touch of nature to the space.
Love at first sight? See more of our handleless kitchen designs here.
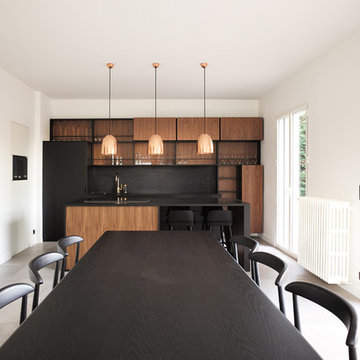
Tous les étages de cette maison des années 40 ont été restructurés pour crééer un ensemble harmonieux contemporain.
Au rez de chaussée une pièce dédiée au vin et aux cigares à été aménagée entre la session d’entrée existante et les pièces de vie.
Une salle de bain a été créée à chacun des étages de la maison pour apporter davantage de confort.
Les pièces de vie, les chambres et le bureau ont été modernisés.
Toutes les menuiserie et le mobilier ont été dessiné sur mesure.
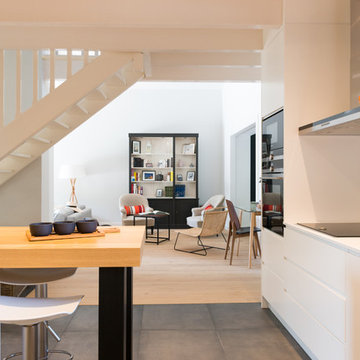
ボルドーにある高級な広い北欧スタイルのおしゃれなキッチン (一体型シンク、インセット扉のキャビネット、白いキャビネット、珪岩カウンター、白いキッチンパネル、石スラブのキッチンパネル、セラミックタイルの床、アイランドなし、グレーの床、白いキッチンカウンター) の写真
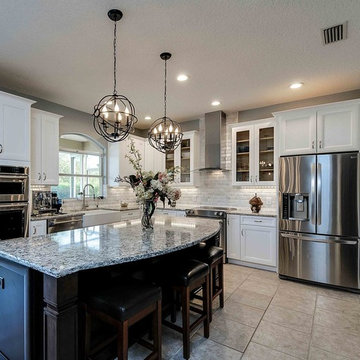
ワシントンD.C.にある広いトランジショナルスタイルのおしゃれなキッチン (エプロンフロントシンク、インセット扉のキャビネット、白いキャビネット、御影石カウンター、白いキッチンパネル、サブウェイタイルのキッチンパネル、シルバーの調理設備、セラミックタイルの床、ベージュの床) の写真
LDK (インセット扉のキャビネット、セラミックタイルの床) の写真
1