キッチン (インセット扉のキャビネット、コンクリートカウンター、タイルカウンター、木材カウンター、セメントタイルの床、濃色無垢フローリング、無垢フローリング、クッションフロア) の写真
絞り込み:
資材コスト
並び替え:今日の人気順
写真 1〜20 枚目(全 1,875 枚)

On adore cette jolie cuisine lumineuse, ouverte sur la cour fleurie de l'immeuble. Un joli carrelage aspect carreau de ciment mais moderne, sous cette cuisine ikea blanche aux moulures renforçant le côté un peu campagne, mais modernisé avec des boutons en métal noir, et une crédence qui n'est pas toute hauteur, en carreaux style métro plat vert sauge ! Des petits accessoires muraux viennent compléter le côté rétro de l'ensemble, éclairé par des suspensions design en béton.
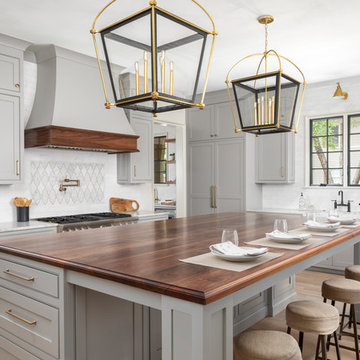
シャーロットにあるラグジュアリーな広いトランジショナルスタイルのおしゃれなキッチン (インセット扉のキャビネット、グレーのキャビネット、木材カウンター、大理石のキッチンパネル、無垢フローリング、白いキッチンパネル、パネルと同色の調理設備、茶色い床) の写真

This traditional kitchen design is packed with features that will make it the center of this home. The white perimeter kitchen cabinets include glass front upper cabinets with in cabinet lighting. A matching mantel style hood frames the large Wolf oven and range. This is contrasted by the gray island cabinetry topped with a wood countertop. The walk in pantry includes matching cabinetry with plenty of storage space and a custom pantry door. A built in Wolf coffee station, undercounter wine refrigerator, and convection oven make this the perfect space to cook, socialize, or relax with family and friends.
Photos by Susan Hagstrom
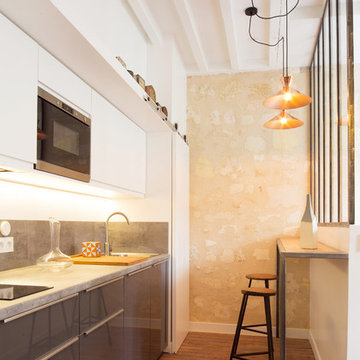
Thomas Pannetier Photography pour le Studio Polka - Architecte d'intérieur
ボルドーにある小さなコンテンポラリースタイルのおしゃれなI型キッチン (アンダーカウンターシンク、インセット扉のキャビネット、白いキャビネット、木材カウンター、パネルと同色の調理設備、無垢フローリング) の写真
ボルドーにある小さなコンテンポラリースタイルのおしゃれなI型キッチン (アンダーカウンターシンク、インセット扉のキャビネット、白いキャビネット、木材カウンター、パネルと同色の調理設備、無垢フローリング) の写真
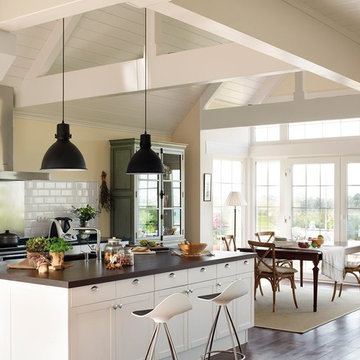
Cocina de estilo abierto que combina con el comedor y, a su vez, con el salón. Una gran isla preside el espacio central. Los tonos del mobiliario buscan además guardar la coherencia con los tonos de suelo, vigas vistas y techo.
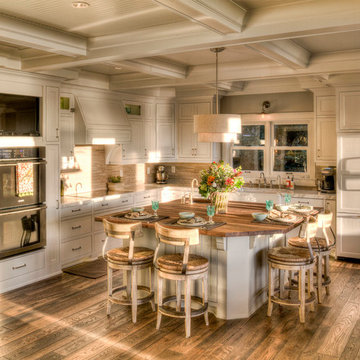
ミネアポリスにある高級な広いトラディショナルスタイルのおしゃれなキッチン (白いキャビネット、アンダーカウンターシンク、インセット扉のキャビネット、木材カウンター、ベージュキッチンパネル、ボーダータイルのキッチンパネル、パネルと同色の調理設備、無垢フローリング、茶色い床) の写真

Cupboards painted in "Hardwick White No: 5" by Farrow and Ball.
Tourmaline ironmongery available from British Standard with a kitchen order.
Copper sink by The French House (no longer available).

This kitchen was 100% designed with entertaining in mind! From the expansive countertops to the fabulous wooden butcher block addition to the island surface - we love the versatility of the space and imagine holidays here must be supreme! There is a huge amount of storage in this kitchen with all the cabinets and drawers, too. Classic colors, warm and cozy, just pure kitchen perfection!
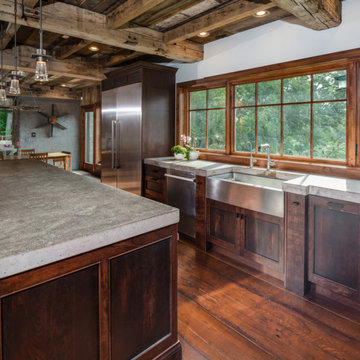
Phoenix Photographic
デトロイトにある高級な広いラスティックスタイルのおしゃれなキッチン (エプロンフロントシンク、インセット扉のキャビネット、ヴィンテージ仕上げキャビネット、コンクリートカウンター、白いキッチンパネル、サブウェイタイルのキッチンパネル、シルバーの調理設備、無垢フローリング、茶色い床、グレーのキッチンカウンター) の写真
デトロイトにある高級な広いラスティックスタイルのおしゃれなキッチン (エプロンフロントシンク、インセット扉のキャビネット、ヴィンテージ仕上げキャビネット、コンクリートカウンター、白いキッチンパネル、サブウェイタイルのキッチンパネル、シルバーの調理設備、無垢フローリング、茶色い床、グレーのキッチンカウンター) の写真
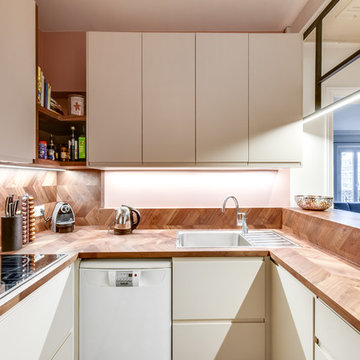
Shootin
パリにある高級な小さなコンテンポラリースタイルのおしゃれなキッチン (インセット扉のキャビネット、白いキャビネット、木材カウンター、木材のキッチンパネル、無垢フローリング、ベージュの床、シングルシンク、茶色いキッチンパネル、白い調理設備) の写真
パリにある高級な小さなコンテンポラリースタイルのおしゃれなキッチン (インセット扉のキャビネット、白いキャビネット、木材カウンター、木材のキッチンパネル、無垢フローリング、ベージュの床、シングルシンク、茶色いキッチンパネル、白い調理設備) の写真

Cabin John, Maryland Traditional and Charming Kitchen Design by #SarahTurner4JenniferGilmer. Photography by Bob Narod. http://www.gilmerkitchens.com/
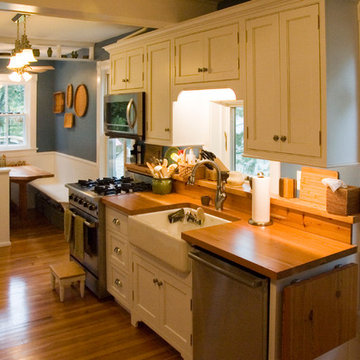
Fold up counter on the right extends the work area as needed.
Photos by Stonegate Construction, Inc.
ワシントンD.C.にあるお手頃価格の小さなカントリー風のおしゃれなキッチン (エプロンフロントシンク、インセット扉のキャビネット、白いキャビネット、木材カウンター、シルバーの調理設備、無垢フローリング、アイランドなし) の写真
ワシントンD.C.にあるお手頃価格の小さなカントリー風のおしゃれなキッチン (エプロンフロントシンク、インセット扉のキャビネット、白いキャビネット、木材カウンター、シルバーの調理設備、無垢フローリング、アイランドなし) の写真

Angle Eye Photography,
Period Architecture, Ltd.
フィラデルフィアにある広いトラディショナルスタイルのおしゃれなキッチン (エプロンフロントシンク、白いキャビネット、木材カウンター、白いキッチンパネル、サブウェイタイルのキッチンパネル、インセット扉のキャビネット、シルバーの調理設備、無垢フローリング) の写真
フィラデルフィアにある広いトラディショナルスタイルのおしゃれなキッチン (エプロンフロントシンク、白いキャビネット、木材カウンター、白いキッチンパネル、サブウェイタイルのキッチンパネル、インセット扉のキャビネット、シルバーの調理設備、無垢フローリング) の写真

This farmhouse-chic kitchen is a combination of white and blue cabinets with wood countertops. These materials, paired with metal stools and lighting, clean backsplash tiles and a chalkboard wall give the kitchen an updated farmhouse feel.
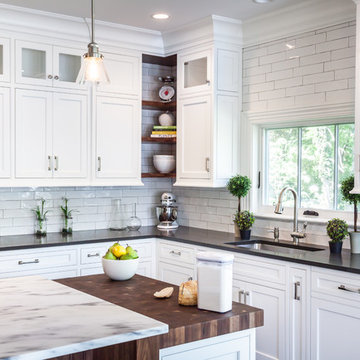
Countertop Wood: Walnut with Sapwood
Construction Style: End Grain
Countertop Thickness: 2 3/4" thick
Size: 22" x 45"
Countertop Edge Profile: 1/8” Roundover on top horizontal edges, bottom horizontal edges, and vertical corners
Wood Countertop Finish: Grothouse Original Oil™
Wood Stain: Natural Wood – No Stain
Designer: Stonington Cabinetry & Designs
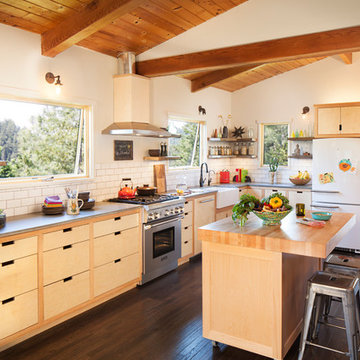
The completely remodeled kitchen is now the focal point of the home. The modern concrete countertops, subway tiles and unique custom cabinets add clean lines and are complemented by the warm and rustic reclaimed wood open shelving. Made with beech and birch wood, the flush inset cabinets feature unique routed pulls and a beaded face frame. The functional butcher block topped island is on wheels and contains several storage drawers.

Full length Dinesen wooden floor planks of 5 meters long were brought inside through the window and fitted throughout the flat, except kitchen and bathrooms. Kitchen floor was tiled with beautiful blue Moroccan cement tiles. Kitchen itself was designed in light washed wood and imported from Spain. In order to gain more storage space some of the kitchen units were fitted inside of the existing chimney breast. Kitchen worktop was made in white concrete which worked well with rustic looking cement floor tiles.
photos by Richard Chivers
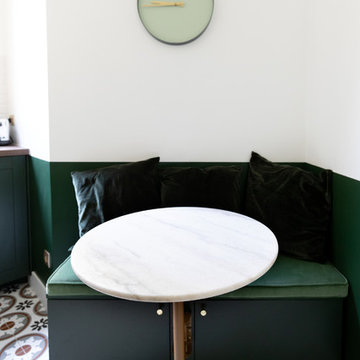
Design Charlotte Féquet
Photos Laura Jacques
パリにあるお手頃価格の小さなコンテンポラリースタイルのおしゃれなキッチン (シングルシンク、インセット扉のキャビネット、緑のキャビネット、木材カウンター、白いキッチンパネル、サブウェイタイルのキッチンパネル、黒い調理設備、セメントタイルの床、アイランドなし、マルチカラーの床、茶色いキッチンカウンター) の写真
パリにあるお手頃価格の小さなコンテンポラリースタイルのおしゃれなキッチン (シングルシンク、インセット扉のキャビネット、緑のキャビネット、木材カウンター、白いキッチンパネル、サブウェイタイルのキッチンパネル、黒い調理設備、セメントタイルの床、アイランドなし、マルチカラーの床、茶色いキッチンカウンター) の写真
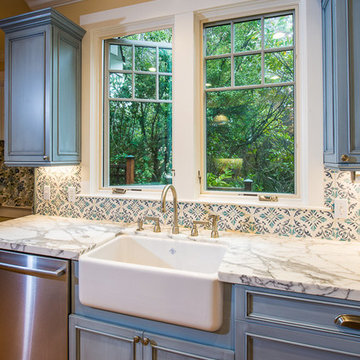
サンフランシスコにある広いカントリー風のおしゃれなキッチン (エプロンフロントシンク、インセット扉のキャビネット、青いキャビネット、木材カウンター、マルチカラーのキッチンパネル、モザイクタイルのキッチンパネル、シルバーの調理設備、無垢フローリング、茶色い床) の写真
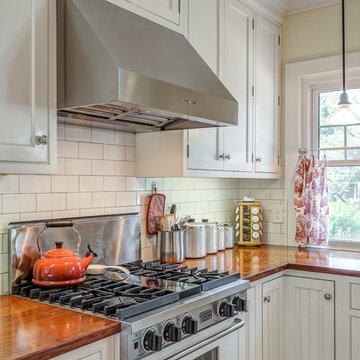
Built in the 1920's, this home's kitchen was small and in desperate need of a re-do (see before pics!!). Load bearing walls prevented us from opening up the space entirely, so a compromise was made to open up a pass thru to their back entry room. The result was more than the homeowner's could have dreamed of. The extra light, space and kitchen storage turned a once dingy kitchen in to the kitchen of their dreams.
キッチン (インセット扉のキャビネット、コンクリートカウンター、タイルカウンター、木材カウンター、セメントタイルの床、濃色無垢フローリング、無垢フローリング、クッションフロア) の写真
1