L型キッチン (インセット扉のキャビネット、ベージュのキッチンカウンター、珪岩カウンター) の写真
絞り込み:
資材コスト
並び替え:今日の人気順
写真 1〜20 枚目(全 116 枚)
1/5

ソルトレイクシティにあるラグジュアリーな巨大なカントリー風のおしゃれなキッチン (エプロンフロントシンク、インセット扉のキャビネット、白いキャビネット、珪岩カウンター、ベージュキッチンパネル、ライムストーンのキッチンパネル、白い調理設備、淡色無垢フローリング、ベージュの床、ベージュのキッチンカウンター) の写真
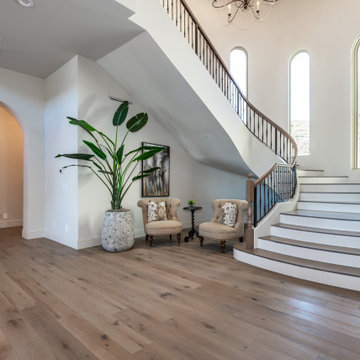
This stunning 8,684 sq ft home build features elaborate stonework and millwork, a wine cellar, a playful dog wash, a dance/exercise room, a spacious kitchen, many luxurious bathrooms, and plenty of relaxing outdoor retreats. Together with the client’s timeless architectural and décor style and Johnstone Development's eye for detail, our client's expectations were exceeded!
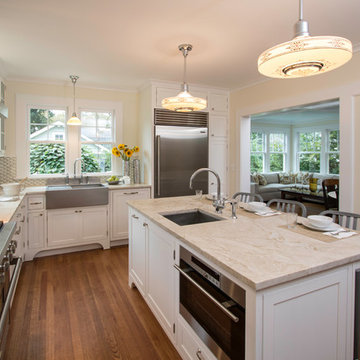
Decora by Master Brand Cabinetry. Extra White Prescot beaded inset with authentic hinges. Decora by Design custom Island and farm sink base
ニューヨークにある高級な中くらいなトランジショナルスタイルのおしゃれなキッチン (エプロンフロントシンク、インセット扉のキャビネット、白いキャビネット、珪岩カウンター、マルチカラーのキッチンパネル、セラミックタイルのキッチンパネル、シルバーの調理設備、淡色無垢フローリング、茶色い床、ベージュのキッチンカウンター) の写真
ニューヨークにある高級な中くらいなトランジショナルスタイルのおしゃれなキッチン (エプロンフロントシンク、インセット扉のキャビネット、白いキャビネット、珪岩カウンター、マルチカラーのキッチンパネル、セラミックタイルのキッチンパネル、シルバーの調理設備、淡色無垢フローリング、茶色い床、ベージュのキッチンカウンター) の写真
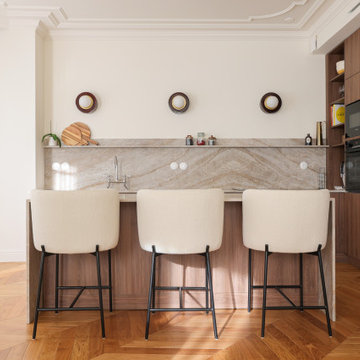
Cet ancien cabinet d’avocat dans le quartier du carré d’or, laissé à l’abandon, avait besoin d’attention. Notre intervention a consisté en une réorganisation complète afin de créer un appartement familial avec un décor épuré et contemplatif qui fasse appel à tous nos sens. Nous avons souhaité mettre en valeur les éléments de l’architecture classique de l’immeuble, en y ajoutant une atmosphère minimaliste et apaisante. En très mauvais état, une rénovation lourde et structurelle a été nécessaire, comprenant la totalité du plancher, des reprises en sous-œuvre, la création de points d’eau et d’évacuations.
Les espaces de vie, relèvent d’un savant jeu d’organisation permettant d’obtenir des perspectives multiples. Le grand hall d’entrée a été réduit, au profit d’un toilette singulier, hors du temps, tapissé de fleurs et d’un nez de cloison faisant office de frontière avec la grande pièce de vie. Le grand placard d’entrée comprenant la buanderie a été réalisé en bois de noyer par nos artisans menuisiers. Celle-ci a été délimitée au sol par du terrazzo blanc Carrara et de fines baguettes en laiton.
La grande pièce de vie est désormais le cœur de l’appartement. Pour y arriver, nous avons dû réunir quatre pièces et un couloir pour créer un triple séjour, comprenant cuisine, salle à manger et salon. La cuisine a été organisée autour d’un grand îlot mêlant du quartzite Taj Mahal et du bois de noyer. Dans la majestueuse salle à manger, la cheminée en marbre a été effacée au profit d’un mur en arrondi et d’une fenêtre qui illumine l’espace. Côté salon a été créé une alcôve derrière le canapé pour y intégrer une bibliothèque. L’ensemble est posé sur un parquet en chêne pointe de Hongris 38° spécialement fabriqué pour cet appartement. Nos artisans staffeurs ont réalisés avec détails l’ensemble des corniches et cimaises de l’appartement, remettant en valeur l’aspect bourgeois.
Un peu à l’écart, la chambre des enfants intègre un lit superposé dans l’alcôve tapissée d’une nature joueuse où les écureuils se donnent à cœur joie dans une partie de cache-cache sauvage. Pour pénétrer dans la suite parentale, il faut tout d’abord longer la douche qui se veut audacieuse avec un carrelage zellige vert bouteille et un receveur noir. De plus, le dressing en chêne cloisonne la chambre de la douche. De son côté, le bureau a pris la place de l’ancien archivage, et le vert Thé de Chine recouvrant murs et plafond, contraste avec la tapisserie feuillage pour se plonger dans cette parenthèse de douceur.
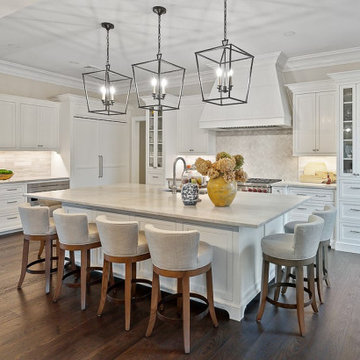
ボストンにあるラグジュアリーな巨大なトランジショナルスタイルのおしゃれなキッチン (アンダーカウンターシンク、インセット扉のキャビネット、白いキャビネット、珪岩カウンター、ベージュキッチンパネル、石タイルのキッチンパネル、シルバーの調理設備、濃色無垢フローリング、茶色い床、ベージュのキッチンカウンター、折り上げ天井) の写真
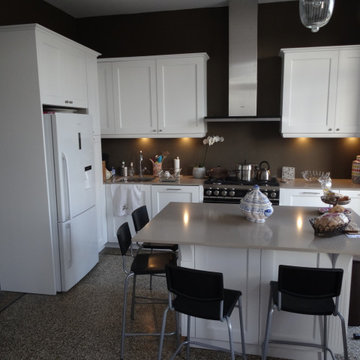
Une cuisine installée suite à une rénovation dans une maison de maitre style Art déco à Marseille.
Les clients souhaitaient conservé l'esprit de la maison avec une cuisine offrant les rangements modernes et un look plus ancien en accord avec la maison.
Ici le sol en granito typique des années 20 a été conservé les plafaond sont très hauts avec une hauteur de 350cm.
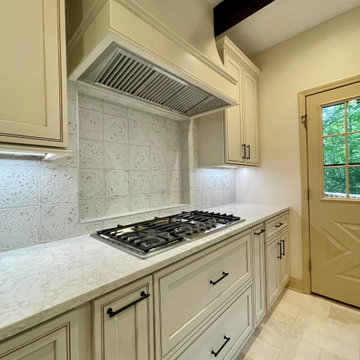
Full gut kitchen remodel. Custom cabinetry. Huge island w/seating. Marble floor. Quartz counters. Exposed wood beams. Sub-zero fridge. Pantry appliance drawers. In island beverage fridge and microwave drawers.
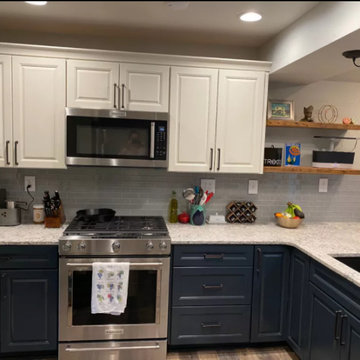
他の地域にあるお手頃価格の小さなカントリー風のおしゃれなキッチン (アンダーカウンターシンク、インセット扉のキャビネット、青いキャビネット、珪岩カウンター、セラミックタイルのキッチンパネル、シルバーの調理設備、クッションフロア、茶色い床、ベージュのキッチンカウンター) の写真
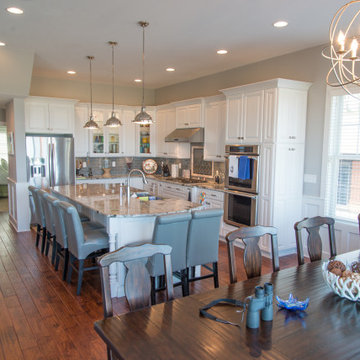
The L shaped kitchen has a large island that seats 6. White cabinets and island make this kitchen very bright.
シカゴにある高級な広いビーチスタイルのおしゃれなキッチン (エプロンフロントシンク、インセット扉のキャビネット、白いキャビネット、珪岩カウンター、グレーのキッチンパネル、セラミックタイルのキッチンパネル、シルバーの調理設備、無垢フローリング、茶色い床、ベージュのキッチンカウンター) の写真
シカゴにある高級な広いビーチスタイルのおしゃれなキッチン (エプロンフロントシンク、インセット扉のキャビネット、白いキャビネット、珪岩カウンター、グレーのキッチンパネル、セラミックタイルのキッチンパネル、シルバーの調理設備、無垢フローリング、茶色い床、ベージュのキッチンカウンター) の写真
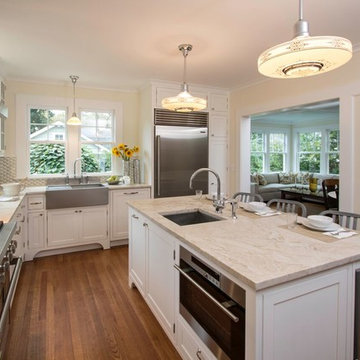
4 feet was all that was added to this kitchen, however, relocating the powder room and opening it up to the new family room addition made all the difference in the world. Described as serene by many that visit the morning sun floods the kitchen in the morning and the evening sun coming in from the family room and full southern exposure over the sink make the lighting somewhat unnecessary. The white beaded inset cabinets with traditional hardware were selected to keep the space in alignment with the design intent of the original 1920's detailing of the home. The lights over the island were salvaged from a 1920 brokerage house in Newark, NJ. the shade over the farmhouse sink was salvaged from the original home and a new fixture was made to showcase it. Hand painted ceramic tile was selected for the backsplash.
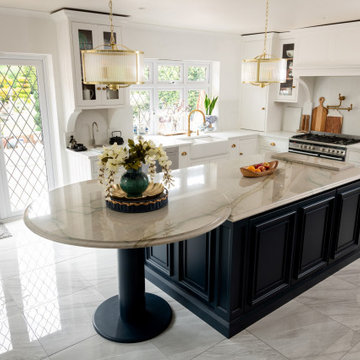
The brief was clear throughout the design consultation, the clients wanted to craft a Classic English kitchen that harmoniously blended traditional craftsmanship with modernity – this is our Classic Shaker with an upgraded island in our beautiful Mapesbury handleless design. A gorgeous space where function was paramount yet still felt warm, welcoming and just as charming as its surroundings.
Our lovely clients carefully selected the paint colours and opted for a two-tone colour combination on their handmade cabinets. The colours are 221 Basalt and 236 Flint, both by Little Greene.
Meticulously planning every detail of each and every appliance, we produced a practical kitchen layout that was best suited for our client and the space provided. We bought design freedom to the home with a comprehensive suite of luxury appliances from Fisher & Paykel that complemented this family’s way of life.
No classic English kitchen is complete without a Shaws of Darwen sink. Complementing this is a Perrin & Rowe tap and a Quooker tap.
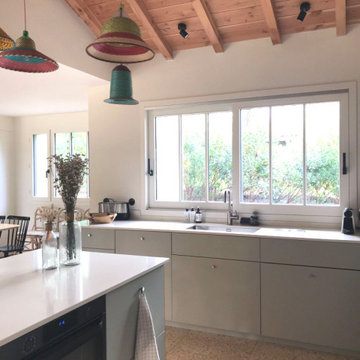
ボルドーにあるお手頃価格の広いシャビーシック調のおしゃれなキッチン (アンダーカウンターシンク、インセット扉のキャビネット、緑のキャビネット、珪岩カウンター、ベージュキッチンパネル、クオーツストーンのキッチンパネル、黒い調理設備、セラミックタイルの床、ベージュの床、ベージュのキッチンカウンター) の写真
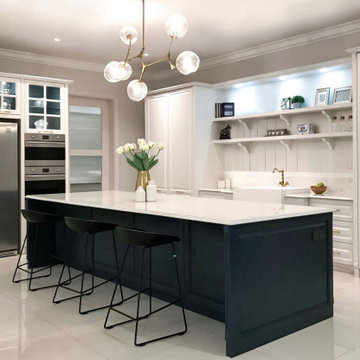
Kitchens are much more than the heart of a home. We have been making timeless kitchens for over 12 years based on this conviction. High-quality materials paired with our many years of expertise.
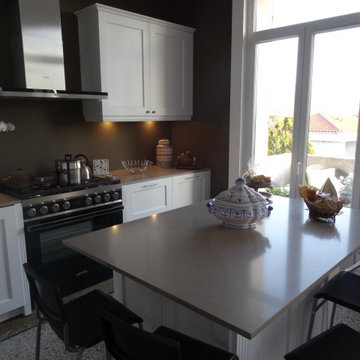
L'ilot central offre un grand plan de travail en quartz Silestone ainsi que 4 assise pour les repas en famille.
Pour rester dans le style rétro, la cuisine a été doté de corniche en haut des meubles hauts, caches lumières et pilastres gravé qui entoure le piano de cuisson ainsi que l'ilot central.
http://cuisineconnexion.fr/
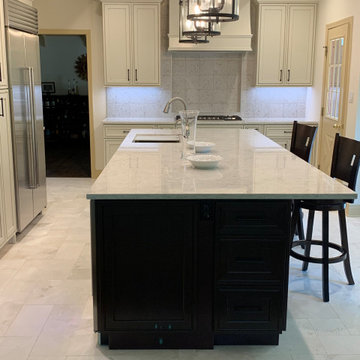
Full gut kitchen remodel. Custom cabinetry. Huge island w/seating. Marble floor. Quartz counters. Exposed wood beams. Sub-zero fridge. Pantry appliance drawers. In island beverage fridge and microwave drawers.
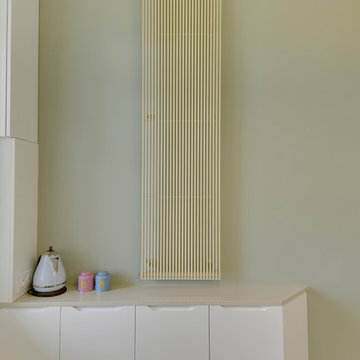
Stanislas Ledoux pour Agence Ossibus
ボルドーにある高級な中くらいなモダンスタイルのおしゃれなキッチン (一体型シンク、インセット扉のキャビネット、白いキャビネット、珪岩カウンター、白いキッチンパネル、セラミックタイルのキッチンパネル、パネルと同色の調理設備、リノリウムの床、アイランドなし、グレーの床、ベージュのキッチンカウンター) の写真
ボルドーにある高級な中くらいなモダンスタイルのおしゃれなキッチン (一体型シンク、インセット扉のキャビネット、白いキャビネット、珪岩カウンター、白いキッチンパネル、セラミックタイルのキッチンパネル、パネルと同色の調理設備、リノリウムの床、アイランドなし、グレーの床、ベージュのキッチンカウンター) の写真
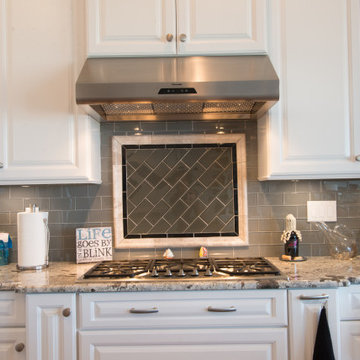
This custom framed back splash for the range is very unique and attracts the eye.
シカゴにある高級な小さなビーチスタイルのおしゃれなキッチン (インセット扉のキャビネット、白いキャビネット、珪岩カウンター、グレーのキッチンパネル、セラミックタイルのキッチンパネル、シルバーの調理設備、ベージュのキッチンカウンター) の写真
シカゴにある高級な小さなビーチスタイルのおしゃれなキッチン (インセット扉のキャビネット、白いキャビネット、珪岩カウンター、グレーのキッチンパネル、セラミックタイルのキッチンパネル、シルバーの調理設備、ベージュのキッチンカウンター) の写真
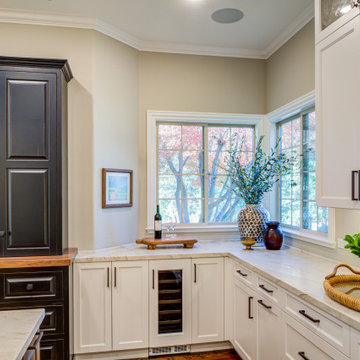
A warm traditional kitchen with gobs of storage space!Leathered taj mahal counters, grothouse walnut counter on a distressed black hutch.
サンフランシスコにある高級な中くらいなトラディショナルスタイルのおしゃれなキッチン (インセット扉のキャビネット、黒いキャビネット、珪岩カウンター、茶色い床、ベージュのキッチンカウンター) の写真
サンフランシスコにある高級な中くらいなトラディショナルスタイルのおしゃれなキッチン (インセット扉のキャビネット、黒いキャビネット、珪岩カウンター、茶色い床、ベージュのキッチンカウンター) の写真
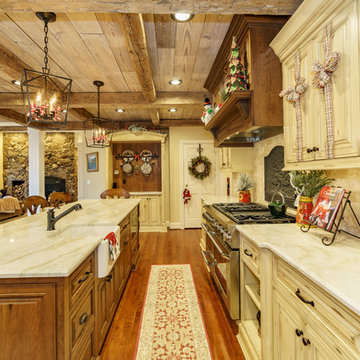
Look at the custom wood hood above this Wolf six burner with griddle, double ovens and warmer. This is a dream kitchen for any person who loves to cook and entertain!
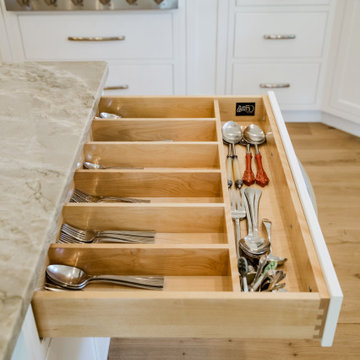
Flatware is located in a customized drawer at the end of the island, directly across from the dishwasher, convenient to the dining area; a perfect location.
L型キッチン (インセット扉のキャビネット、ベージュのキッチンカウンター、珪岩カウンター) の写真
1