キッチン
絞り込み:
資材コスト
並び替え:今日の人気順
写真 1〜20 枚目(全 67 枚)
1/5

パリにあるお手頃価格の広いコンテンポラリースタイルのおしゃれなキッチン (アンダーカウンターシンク、インセット扉のキャビネット、グレーのキャビネット、御影石カウンター、黒いキッチンパネル、御影石のキッチンパネル、シルバーの調理設備、セラミックタイルの床、グレーの床、黒いキッチンカウンター、折り上げ天井、グレーと黒) の写真
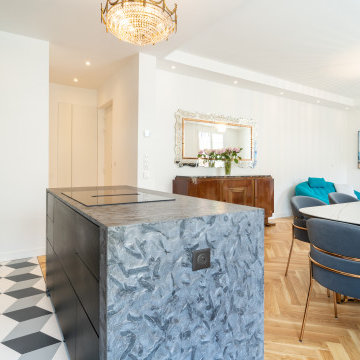
Cuisine ouverte, implantation parallèle. Ilot central en granit noir du Brésil, Matrix.
Crédence miroir soulignée par un éclairage de leds.Au sol, carrelage en damier. Lustre à pampilles qui rappelle le passé.
Plafond finition soffite.
Table ovale dans l'espace salle-à-manger entourée de sièges de salle-à-manger de type sièges de salon.
Meuble de salle-à-manger de famille ainsi que le miroir rectangulaire agrémenté façon feston.
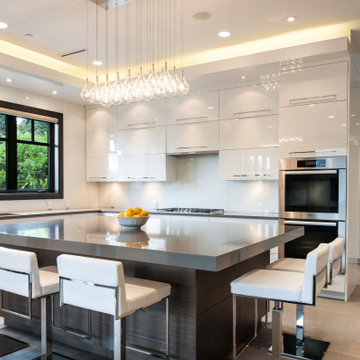
他の地域にある中くらいなおしゃれなキッチン (ダブルシンク、インセット扉のキャビネット、白いキャビネット、コンクリートの床、茶色い床、折り上げ天井、御影石カウンター、白いキッチンパネル、磁器タイルのキッチンパネル、黒い調理設備、黒いキッチンカウンター) の写真
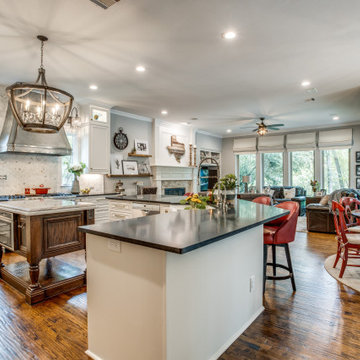
We wanted a seemless transition between our kitchen, eat-in area and family room. We also wanted to be able to see the outside view from all angles. The pops of red add a cheer to the otherwise muted tones. And the crystal sconces, chandelier and the custom zinc hood with polished trim dress up the black and white casual feel that this family of 5 feels most comfortable with.
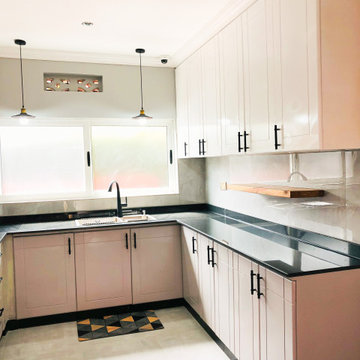
small contemporary kitchen designed for client..
cabinets are a mix of white and grey with accents of black and wood finishes.
#interiordesign
#interiorrenovation
#interiorkitchen
#ekwanziaccents
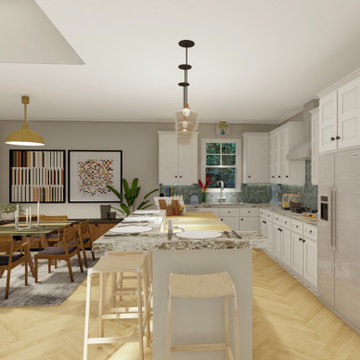
Side view of the kitchen & dining area and gorgeous stainless-steel appliances from KitchenAid. View plan THD-9081: https://www.thehousedesigners.com/plan/hollybush-9081/
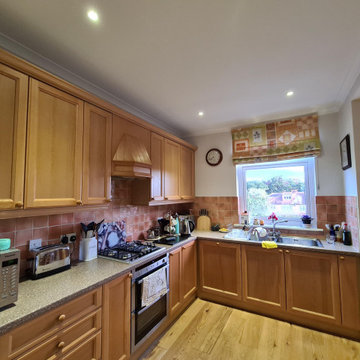
I was decorating this kitchen for my lovely Client in Southfields SW18 - all walls, ceiling, and woodwork have been dustfree sanded, kitchen units masked, and fully protected. floor protected to and everything was decorated in the color chosen by my clients.
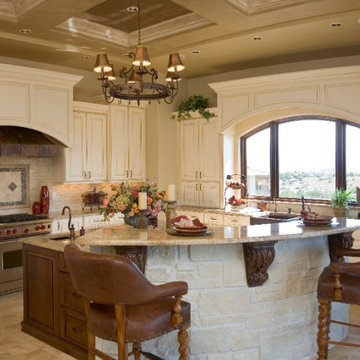
Chefs Kitchen
デンバーにあるラグジュアリーな広いサンタフェスタイルのおしゃれなキッチン (ダブルシンク、インセット扉のキャビネット、ベージュのキャビネット、御影石カウンター、ベージュキッチンパネル、モザイクタイルのキッチンパネル、シルバーの調理設備、トラバーチンの床、ベージュの床、マルチカラーのキッチンカウンター、折り上げ天井) の写真
デンバーにあるラグジュアリーな広いサンタフェスタイルのおしゃれなキッチン (ダブルシンク、インセット扉のキャビネット、ベージュのキャビネット、御影石カウンター、ベージュキッチンパネル、モザイクタイルのキッチンパネル、シルバーの調理設備、トラバーチンの床、ベージュの床、マルチカラーのキッチンカウンター、折り上げ天井) の写真
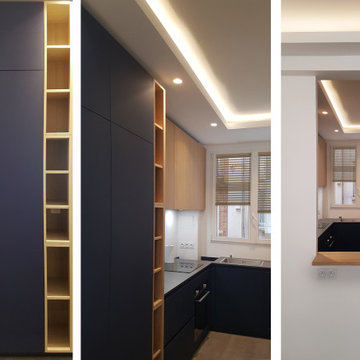
Une corniche lumineuse délimite d'espace et offre un éclairage indirecte chaleureux. Une ouverture est réalisée entre la cuisine et la salle à manger afin de faciliter le service et rendre l'espace cuisine conviviale tout en le séparant visuellement des espaces nobles. La cuisine étant petite est traitée dans des teintes sombre afin de créer le contraste et l'agrandir visuellement.
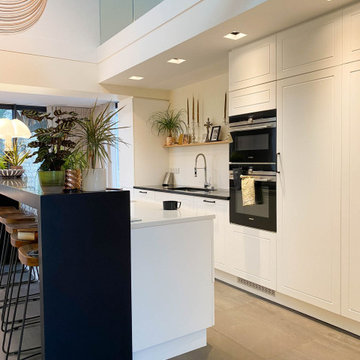
Les façades existantes, laquées blanc brillant, ont été reprises par le menuisier et retravaillées en atelier.
Elles ont été défoncée afin de créer le décor d'un cadre, poncées puis laquées une nouvelle fois dans un jolie blanc chaud (équivalent au Simply White de Benjamin Moore).

A classic select grade natural oak. Timeless and versatile. With the Modin Collection, we have raised the bar on luxury vinyl plank. The result is a new standard in resilient flooring. Modin offers true embossed in register texture, a low sheen level, a rigid SPC core, an industry-leading wear layer, and so much more.
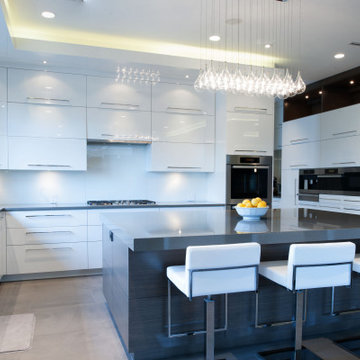
他の地域にある中くらいなおしゃれなキッチン (ダブルシンク、インセット扉のキャビネット、白いキャビネット、コンクリートの床、茶色い床、折り上げ天井、御影石カウンター、白いキッチンパネル、磁器タイルのキッチンパネル、黒い調理設備、黒いキッチンカウンター) の写真
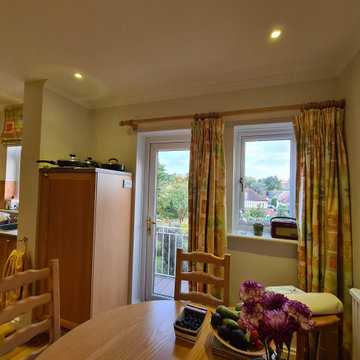
I was decorating this kitchen for my lovely Client in Southfields SW18 - all walls, ceiling, and woodwork have been dustfree sanded, kitchen units masked, and fully protected. floor protected to and everything was decorated in the color chosen by my clients.
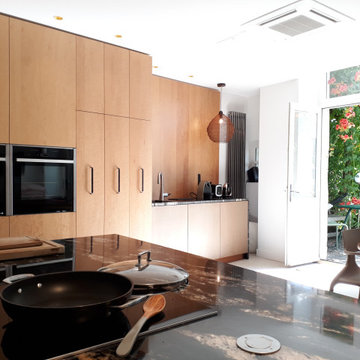
création unique d'une cuisine sur mesure
他の地域にある高級な広いコンテンポラリースタイルのおしゃれなキッチン (シングルシンク、インセット扉のキャビネット、茶色いキャビネット、御影石カウンター、茶色いキッチンパネル、木材のキッチンパネル、コンクリートの床、白い床、黒いキッチンカウンター、折り上げ天井) の写真
他の地域にある高級な広いコンテンポラリースタイルのおしゃれなキッチン (シングルシンク、インセット扉のキャビネット、茶色いキャビネット、御影石カウンター、茶色いキッチンパネル、木材のキッチンパネル、コンクリートの床、白い床、黒いキッチンカウンター、折り上げ天井) の写真
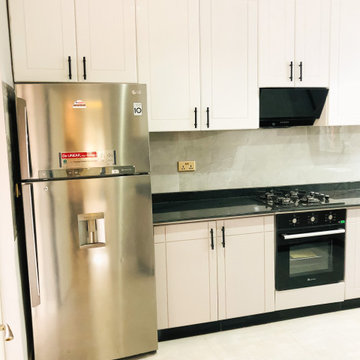
small contemporary kitchen designed for client..
cabinets are a mix of white and grey with accents of black and wood finishes.
#interiordesign
#interiorrenovation
#interiorkitchen
#ekwanziaccents
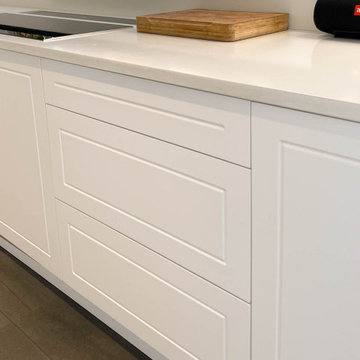
Les façades existantes, laquées blanc brillant, ont été reprises par le menuisier et retravaillées en atelier.
Elles ont été défoncée afin de créer le décor d'un cadre, poncées puis laquées une nouvelle fois dans un jolie blanc chaud (équivalent au Simply White de Benjamin Moore).
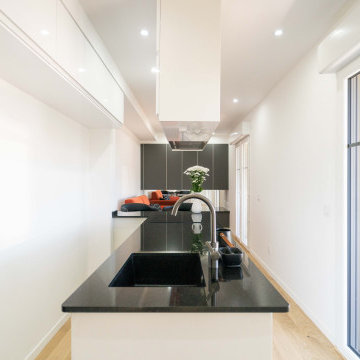
Premier plan la cuisine avec plan de travail en granit noir, cuve assortie. Au second plan composition sur mesure d'un meuble avec portes et banquette au sol organisée en rangements. Miroir entre la partie haute et basse du meuble pour un effet visuel.
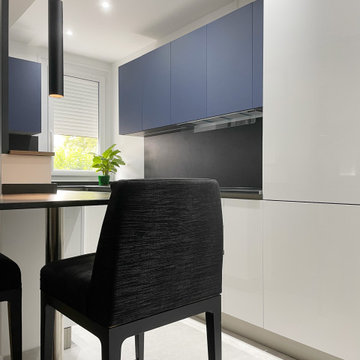
パリにある高級な中くらいなコンテンポラリースタイルのおしゃれなキッチン (一体型シンク、インセット扉のキャビネット、白いキャビネット、御影石カウンター、黒いキッチンパネル、御影石のキッチンパネル、パネルと同色の調理設備、セラミックタイルの床、アイランドなし、グレーの床、黒いキッチンカウンター、折り上げ天井) の写真
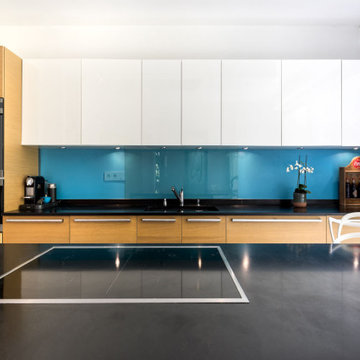
Création d'un espace ouvert, circulation fluide à RDC, délimité par des meubles dessinés sur-mesure
パリにあるお手頃価格の巨大なコンテンポラリースタイルのおしゃれなキッチン (一体型シンク、インセット扉のキャビネット、淡色木目調キャビネット、御影石カウンター、青いキッチンパネル、ガラス板のキッチンパネル、シルバーの調理設備、セラミックタイルの床、グレーの床、黒いキッチンカウンター、折り上げ天井) の写真
パリにあるお手頃価格の巨大なコンテンポラリースタイルのおしゃれなキッチン (一体型シンク、インセット扉のキャビネット、淡色木目調キャビネット、御影石カウンター、青いキッチンパネル、ガラス板のキッチンパネル、シルバーの調理設備、セラミックタイルの床、グレーの床、黒いキッチンカウンター、折り上げ天井) の写真
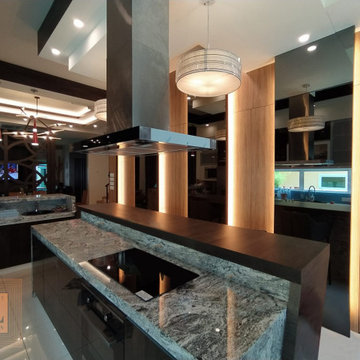
Owner of this house was surprised on how our team managed to spice up their existing dry kitchen and dining area which previously did by different design firm, we’d nailed it. Check out these before and after images by Edmund Cham, interior design by Steven Yau and project management by Mr. Khor.
1