キッチン (インセット扉のキャビネット、表し梁、塗装フローリング、クッションフロア) の写真
絞り込み:
資材コスト
並び替え:今日の人気順
写真 1〜20 枚目(全 49 枚)
1/5

A kitchen in blue with antique copper fixings. Including a premium solid hammered copper Belfast sink, Copper island / dinning table and splashback. Cabinetry sourced from Howdens with customised doors.

Un loft immense, dans un ancien garage, à rénover entièrement pour moins de 250 euros par mètre carré ! Il a fallu ruser.... les anciens propriétaires avaient peint les murs en vert pomme et en violet, aucun sol n'était semblable à l'autre.... l'uniformisation s'est faite par le choix d'un beau blanc mat partout, sols murs et plafonds, avec un revêtement de sol pour usage commercial qui a permis de proposer de la résistance tout en conservant le bel aspect des lattes de parquet (en réalité un parquet flottant de très mauvaise facture, qui semble ainsi du parquet massif simplement peint). Le blanc a aussi apporté de la luminosité et une impression de calme, d'espace et de quiétude, tout en jouant au maximum de la luminosité naturelle dans cet ancien garage où les seules fenêtres sont des fenêtres de toit qui laissent seulement voir le ciel. La salle de bain était en carrelage marron, remplacé par des carreaux émaillés imitation zelliges ; pour donner du cachet et un caractère unique au lieu, les meubles ont été maçonnés sur mesure : plan vasque dans la salle de bain, bibliothèque dans le salon de lecture, vaisselier dans l'espace dinatoire, meuble de rangement pour les jouets dans le coin des enfants. La cuisine ne pouvait pas être refaite entièrement pour une question de budget, on a donc simplement remplacé les portes blanches laquées d'origine par du beau pin huilé et des poignées industrielles. Toujours pour respecter les contraintes financières de la famille, les meubles et accessoires ont été dans la mesure du possible chinés sur internet ou aux puces. Les nouveaux propriétaires souhaitaient un univers industriels campagnard, un sentiment de maison de vacances en noir, blanc et bois. Seule exception : la chambre d'enfants (une petite fille et un bébé) pour laquelle une estrade sur mesure a été imaginée, avec des rangements en dessous et un espace pour la tête de lit du berceau. Le papier peint Rebel Walls à l'ambiance sylvestre complète la déco, très nature et poétique.
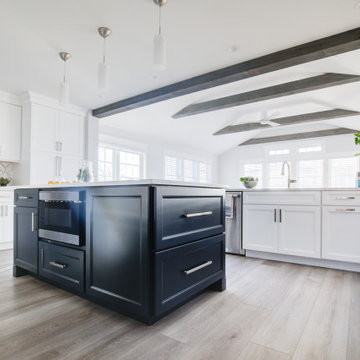
Newly expanded kitchen with peninsula and center island, mother of pearl tile backsplash, vinyl plank flooring, stainless steel appliances, exposed beams in the open family room extension, quartz countertops and ample space for cooking and entertaining family and friends. The family room has a gas fireplace and lots of natural light from the wall of Andersen Windows.
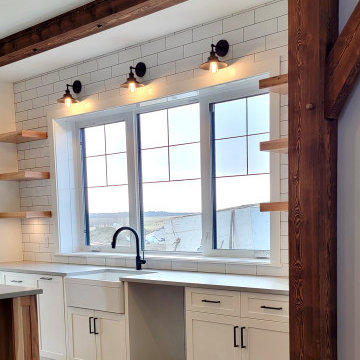
Modern farmhouse kitchen complete with natural wood floating shelves on either side of the massive kitchen window and farmhouse sink. The countertops are kept clean and simple with gray quartz and black drawer and cabinet pulls.
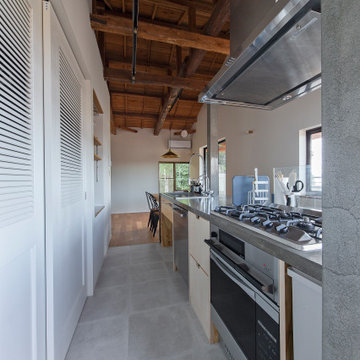
京都にある北欧スタイルのおしゃれなキッチン (アンダーカウンターシンク、インセット扉のキャビネット、淡色木目調キャビネット、コンクリートカウンター、クッションフロア、グレーの床、表し梁) の写真
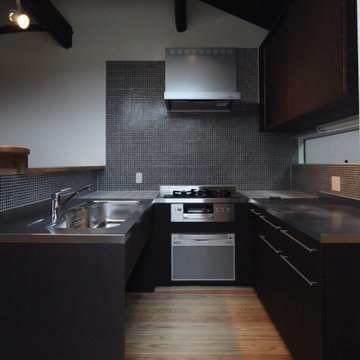
大工さんと建具屋さんで造ったキッチン。コの字型のキッチンでコーナ部分はステンレスカウンターとせずタイル張りにしています。一体成型のカウンターは搬入できない理由もありました。天井や梁のべんがらをキッチンでも吊戸棚や扉、引き出しに使い、シックなインテリアになっています。べんがらの色は本来は赤ですが黒に調合されたものを使用していますが、真っ黒ではなく濃い紫。乾拭きすると杢目が浮き上がってきます。
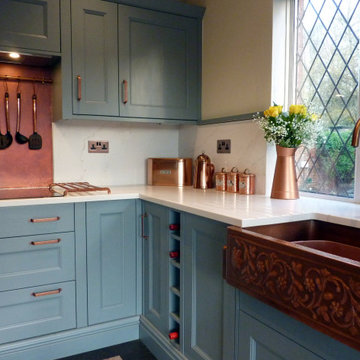
A kitchen in blue with antique copper fixings. Including a premium solid hammered copper Belfast sink, Copper island / dinning table and splashback. Cabinetry sourced from Howdens with customised doors.
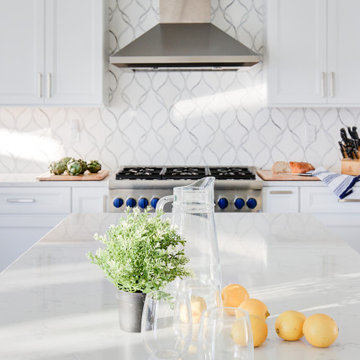
Newly expanded kitchen with peninsula and center island, mother of pearl tile backsplash, vinyl plank flooring, stainless steel appliances, exposed beams in the open family room extension, quartz countertops and ample space for cooking and entertaining family and friends. The family room has a gas fireplace and lots of natural light from the wall of Andersen Windows.
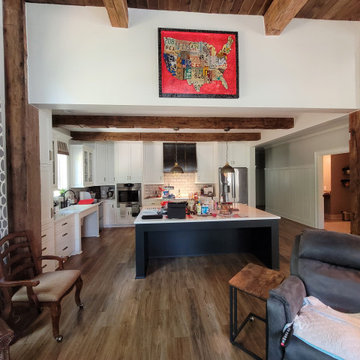
アトランタにある広いトラディショナルスタイルのおしゃれなキッチン (アンダーカウンターシンク、インセット扉のキャビネット、白いキャビネット、クオーツストーンカウンター、白いキッチンパネル、セラミックタイルのキッチンパネル、シルバーの調理設備、クッションフロア、茶色い床、白いキッチンカウンター、表し梁) の写真
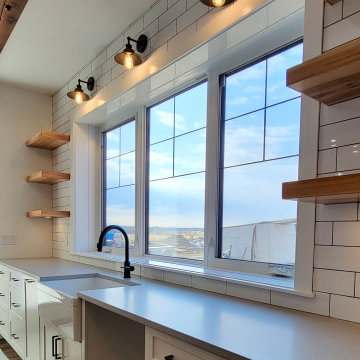
Modern farmhouse kitchen complete with natural wood floating shelves on either side of the massive kitchen window and farmhouse sink. The countertops are kept clean and simple with gray quartz and black drawer and cabinet pulls.
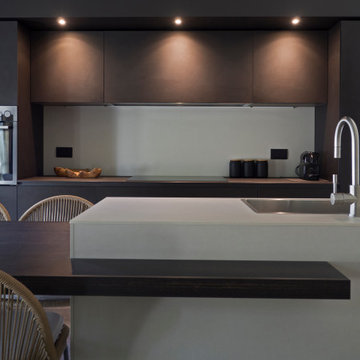
Questa immobile è stato studiato nel minimo dettaglio, in base alle richieste del nostro cliente. Abbiamo deciso di mostrare la zona cucina, parte fulcro di tutto l'ambiente
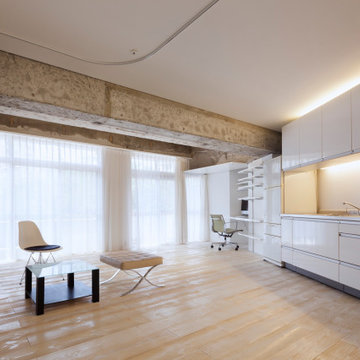
2012年まで住んでいた自邸です。
都内のマンションの一室を最小限のリノベーションをして生活することを考えました。
小割りにされてた部屋の間仕切りを取り払い大きなワンルームに、造作天井はベットスペースエリアだけにして、鉄筋コンクリートの柱や梁・壁などを現しにして、必要な家具や棚を片側の壁の一面にキッチンと合わせて集めています。
ワンルームをカーテンで仕切り、夜だけベットルームにしたり、洗面脱衣所を耐水性のあるエナメルのカーテンで使う時だけ囲っています。
結果、桜の木を前に柔らかい境界による大らかで最大限のリノベーションになりました。
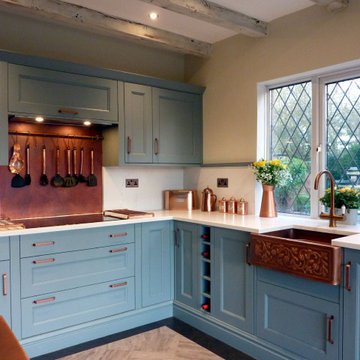
A kitchen in blue with antique copper fixings. Including a premium solid hammered copper Belfast sink, Copper island / dinning table and splashback. Cabinetry sourced from Howdens with customised doors.
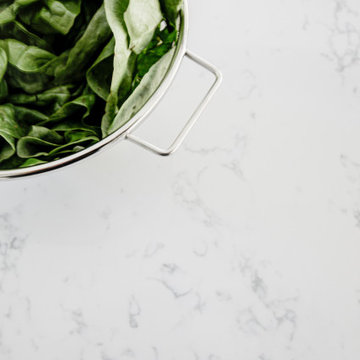
Newly expanded kitchen with peninsula and center island, mother of pearl tile backsplash, vinyl plank flooring, stainless steel appliances, exposed beams in the open family room extension, quartz countertops and ample space for cooking and entertaining family and friends. The family room has a gas fireplace and lots of natural light from the wall of Andersen Windows.
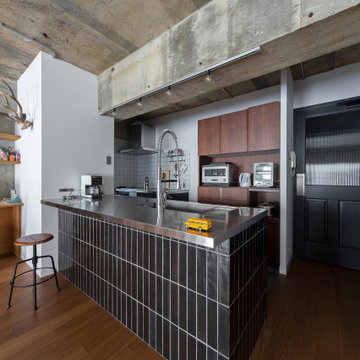
京都にあるインダストリアルスタイルのおしゃれなキッチン (アンダーカウンターシンク、インセット扉のキャビネット、黒いキャビネット、ステンレスカウンター、白いキッチンパネル、サブウェイタイルのキッチンパネル、シルバーの調理設備、クッションフロア、グレーの床、表し梁) の写真
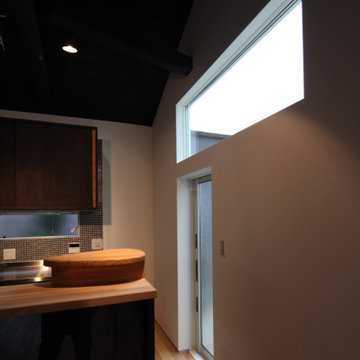
キッチンの採光は勝手口と欄間から。朝日がまずここに差し込みます。べんがらと白壁とのコントラストを優先し、窓やドアの枠を見せず、壁を塗りまわしています。床と壁の境はアルミの入り巾木、白い壁が浮いたように見えます。左のお盆のようなカウンターは浄水器収納の高さ調整用。
横浜にある中くらいなトラディショナルスタイルのおしゃれなキッチン (シングルシンク、インセット扉のキャビネット、濃色木目調キャビネット、ステンレスカウンター、黒いキッチンパネル、木材のキッチンパネル、シルバーの調理設備、塗装フローリング、アイランドなし、グレーの床、表し梁) の写真
横浜にある中くらいなトラディショナルスタイルのおしゃれなキッチン (シングルシンク、インセット扉のキャビネット、濃色木目調キャビネット、ステンレスカウンター、黒いキッチンパネル、木材のキッチンパネル、シルバーの調理設備、塗装フローリング、アイランドなし、グレーの床、表し梁) の写真

Un loft immense, dans un ancien garage, à rénover entièrement pour moins de 250 euros par mètre carré ! Il a fallu ruser.... les anciens propriétaires avaient peint les murs en vert pomme et en violet, aucun sol n'était semblable à l'autre.... l'uniformisation s'est faite par le choix d'un beau blanc mat partout, sols murs et plafonds, avec un revêtement de sol pour usage commercial qui a permis de proposer de la résistance tout en conservant le bel aspect des lattes de parquet (en réalité un parquet flottant de très mauvaise facture, qui semble ainsi du parquet massif simplement peint). Le blanc a aussi apporté de la luminosité et une impression de calme, d'espace et de quiétude, tout en jouant au maximum de la luminosité naturelle dans cet ancien garage où les seules fenêtres sont des fenêtres de toit qui laissent seulement voir le ciel. La salle de bain était en carrelage marron, remplacé par des carreaux émaillés imitation zelliges ; pour donner du cachet et un caractère unique au lieu, les meubles ont été maçonnés sur mesure : plan vasque dans la salle de bain, bibliothèque dans le salon de lecture, vaisselier dans l'espace dinatoire, meuble de rangement pour les jouets dans le coin des enfants. La cuisine ne pouvait pas être refaite entièrement pour une question de budget, on a donc simplement remplacé les portes blanches laquées d'origine par du beau pin huilé et des poignées industrielles. Toujours pour respecter les contraintes financières de la famille, les meubles et accessoires ont été dans la mesure du possible chinés sur internet ou aux puces. Les nouveaux propriétaires souhaitaient un univers industriels campagnard, un sentiment de maison de vacances en noir, blanc et bois. Seule exception : la chambre d'enfants (une petite fille et un bébé) pour laquelle une estrade sur mesure a été imaginée, avec des rangements en dessous et un espace pour la tête de lit du berceau. Le papier peint Rebel Walls à l'ambiance sylvestre complète la déco, très nature et poétique.
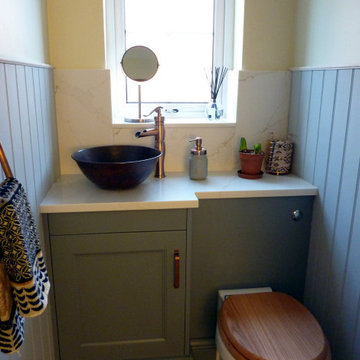
This is the cloakroom attached to the kitchen and utility rooms fitted out in the same cabinetry. A kitchen in blue with antique copper fixings. Including a premium solid hammered copper Belfast sink, Copper island / dinning table and splashback. Cabinetry sourced from Howdens with customised doors.
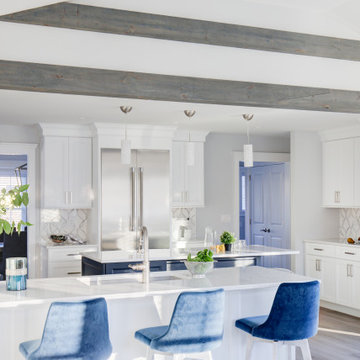
Newly expanded kitchen with peninsula and center island, mother of pearl tile backsplash, vinyl plank flooring, stainless steel appliances, exposed beams in the open family room extension, quartz countertops and ample space for cooking and entertaining family and friends. The family room has a gas fireplace and lots of natural light from the wall of Andersen Windows.
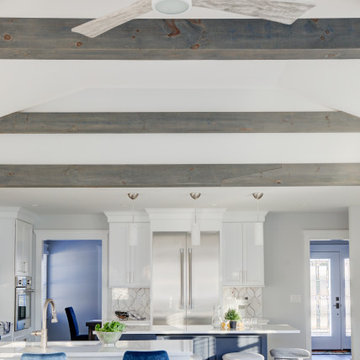
Newly expanded kitchen with peninsula and center island, mother of pearl tile backsplash, vinyl plank flooring, stainless steel appliances, exposed beams in the open family room extension, quartz countertops and ample space for cooking and entertaining family and friends. The family room has a gas fireplace and lots of natural light from the wall of Andersen Windows.
キッチン (インセット扉のキャビネット、表し梁、塗装フローリング、クッションフロア) の写真
1