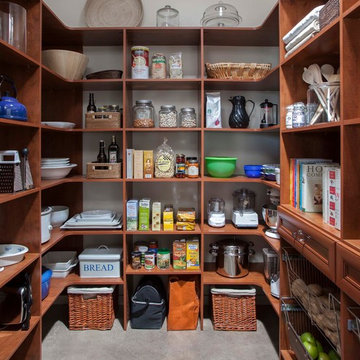キッチン (インセット扉のキャビネット、オープンシェルフ、コンクリートの床、クッションフロア) の写真
絞り込み:
資材コスト
並び替え:今日の人気順
写真 1〜20 枚目(全 3,019 枚)
1/5
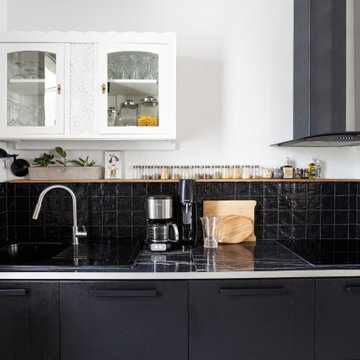
Cuisine noire, crédence en zelige, plan de travail carrelé en effet marbre noir
パリにあるお手頃価格の中くらいなエクレクティックスタイルのおしゃれなキッチン (シングルシンク、インセット扉のキャビネット、黒いキャビネット、タイルカウンター、黒いキッチンパネル、テラコッタタイルのキッチンパネル、パネルと同色の調理設備、コンクリートの床、グレーの床、黒いキッチンカウンター) の写真
パリにあるお手頃価格の中くらいなエクレクティックスタイルのおしゃれなキッチン (シングルシンク、インセット扉のキャビネット、黒いキャビネット、タイルカウンター、黒いキッチンパネル、テラコッタタイルのキッチンパネル、パネルと同色の調理設備、コンクリートの床、グレーの床、黒いキッチンカウンター) の写真
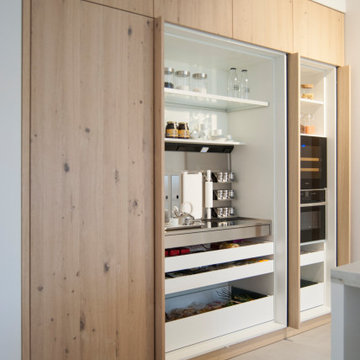
Cada elemento de esta zona de la cocina se integra a la perfección.
En orden de izquierda a derecha, comenzamos con un amplio frigorífico totalmente camuflado tras la puerta de madera. Seguimos con el módulo desayunador de puertas escamoteables. Perfecto para colocar esos pequeño electrodomésticos que tanto utilizamos pero que no queremos dejar siempre a la vista.
Y, por último, un espacio de puertas también escamoteables, donde ubicamos vinoteca, horno microondas y zonas extra de almacenaje.
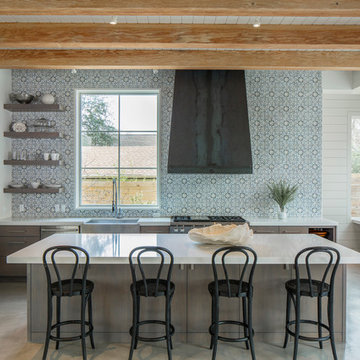
オースティンにあるトランジショナルスタイルのおしゃれなアイランドキッチン (エプロンフロントシンク、オープンシェルフ、マルチカラーのキッチンパネル、シルバーの調理設備、コンクリートの床) の写真
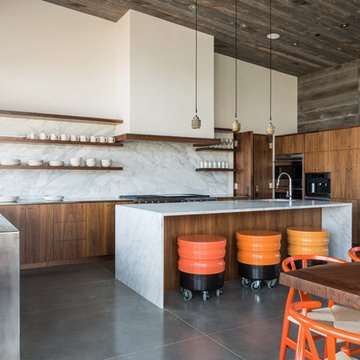
他の地域にあるラスティックスタイルのおしゃれなキッチン (アンダーカウンターシンク、オープンシェルフ、中間色木目調キャビネット、白いキッチンパネル、シルバーの調理設備、コンクリートの床、大理石のキッチンパネル) の写真
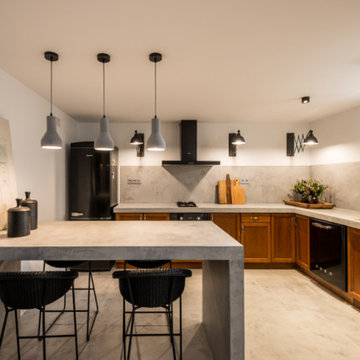
Se trata de una cocina que ya tenía la clienta y de ella aprovechamos los muebles bajos y la encimera que tenía de piedra como soporte.
Se liberaron los muebles altos, colocando unos bonitos apliques rústicos
Se cambió la campana en oscuro, la nevera y el lavavajillas.
La encimera se suplemento su grosor colocandole otra piedra sobre la existente para crear grosor de bancada y se revistió de microcemento el frente de bancada, la encimera y el canto.
Aparate se construyo una encimera de microcemento anexa.
Los interruptores del frente de bancada se cambiaron todos y se pusieron al tono del microcemento.
Después se colocaron unos preciosos taburetes.
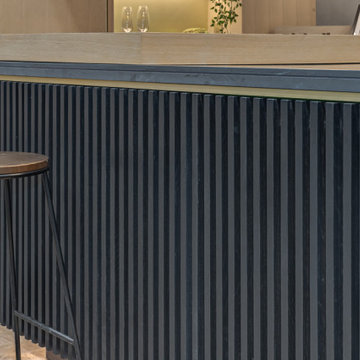
カルガリーにあるコンテンポラリースタイルのおしゃれなキッチン (インセット扉のキャビネット、淡色木目調キャビネット、人工大理石カウンター、グレーのキッチンパネル、磁器タイルのキッチンパネル、クッションフロア、茶色い床、グレーのキッチンカウンター) の写真
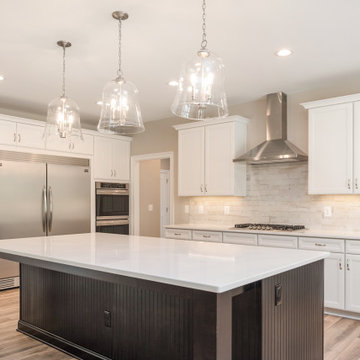
The Charlotte at Argyle Heights | J. Hall Homes, Inc.
ワシントンD.C.にある高級な広いシャビーシック調のおしゃれなキッチン (エプロンフロントシンク、インセット扉のキャビネット、白いキャビネット、クオーツストーンカウンター、ベージュキッチンパネル、セラミックタイルのキッチンパネル、シルバーの調理設備、クッションフロア、茶色い床、白いキッチンカウンター) の写真
ワシントンD.C.にある高級な広いシャビーシック調のおしゃれなキッチン (エプロンフロントシンク、インセット扉のキャビネット、白いキャビネット、クオーツストーンカウンター、ベージュキッチンパネル、セラミックタイルのキッチンパネル、シルバーの調理設備、クッションフロア、茶色い床、白いキッチンカウンター) の写真

コロンバスにある高級な広いインダストリアルスタイルのおしゃれなキッチン (一体型シンク、オープンシェルフ、ステンレスキャビネット、ステンレスカウンター、シルバーの調理設備、コンクリートの床、グレーの床、白いキッチンカウンター) の写真
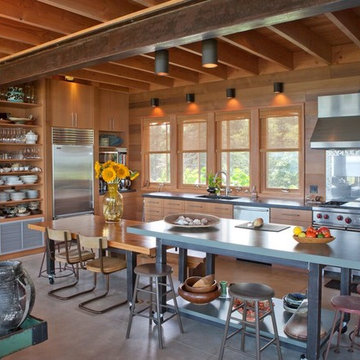
ボストンにある広いビーチスタイルのおしゃれなキッチン (淡色木目調キャビネット、シルバーの調理設備、コンクリートの床、アンダーカウンターシンク、オープンシェルフ、ガラス板のキッチンパネル) の写真

The proposal for the renovation of a small apartment on the third floor of a 1990s block in the hearth of Fitzrovia sets out to wipe out the original layout and update its configuration to suit the requirements of the new owner. The challenge was to incorporate an ambitious brief within the limited space of 48 sqm.
A narrow entrance corridor is sandwiched between integrated storage and a pod that houses Utility functions on one side and the Kitchen on the side opposite and leads to a large open space Living Area that can be separated by means of full height pivoting doors. This is the starting point of an imaginary interior circulation route that guides one to the terrace via the sleeping quarter and which is distributed with singularities that enrich the quality of the journey through the small apartment. Alternating the qualities of each space further augments the degree of variation within such a limited space.
The materials have been selected to complement each other and to create a homogenous living environment where grey concrete tiles are juxtaposed to spray lacquered vertical surfaces and the walnut kitchen counter adds and earthy touch and is contrasted with a painted splashback.
In addition, the services of the apartment have been upgraded and the space has been fully insulated to improve its thermal and sound performance.
Photography by Gianluca Maver

オークランドにあるコンテンポラリースタイルのおしゃれなキッチン (一体型シンク、オープンシェルフ、黒いキャビネット、ステンレスカウンター、黒いキッチンパネル、シルバーの調理設備、コンクリートの床、グレーの床、グレーのキッチンカウンター) の写真

Philippe Billard
パリにあるラグジュアリーな小さな北欧スタイルのおしゃれなキッチン (一体型シンク、インセット扉のキャビネット、白いキャビネット、珪岩カウンター、白いキッチンパネル、シルバーの調理設備、コンクリートの床、アイランドなし、グレーの床、白いキッチンカウンター) の写真
パリにあるラグジュアリーな小さな北欧スタイルのおしゃれなキッチン (一体型シンク、インセット扉のキャビネット、白いキャビネット、珪岩カウンター、白いキッチンパネル、シルバーの調理設備、コンクリートの床、アイランドなし、グレーの床、白いキッチンカウンター) の写真
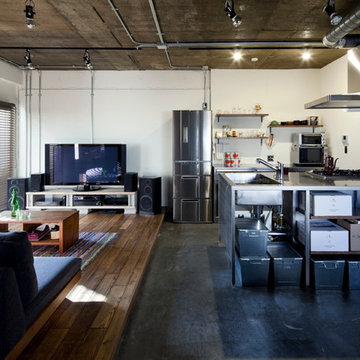
他の地域にあるインダストリアルスタイルのおしゃれなキッチン (一体型シンク、オープンシェルフ、中間色木目調キャビネット、ステンレスカウンター、シルバーの調理設備、コンクリートの床) の写真
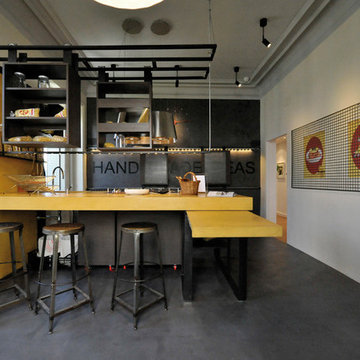
他の地域にある高級な中くらいなインダストリアルスタイルのおしゃれなキッチン (コンクリートの床、オープンシェルフ、黒いキャビネット、人工大理石カウンター、黄色いキッチンパネル) の写真
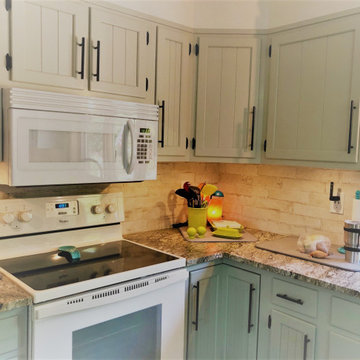
Painting the existing cabinets with soft sage colors gave an updated and charming look to this kitchen. The deeper tone on the lower cabinets helps to ground the kitchen while the lighter uppers lift your eye to give a more spacious feel to the room.

パリにある北欧スタイルのおしゃれなキッチン (アンダーカウンターシンク、インセット扉のキャビネット、淡色木目調キャビネット、コンクリートカウンター、緑のキッチンパネル、セラミックタイルのキッチンパネル、パネルと同色の調理設備、コンクリートの床、青い床、青いキッチンカウンター) の写真
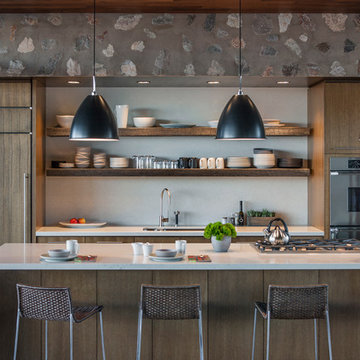
Bill Timmerman Photography
フェニックスにあるモダンスタイルのおしゃれなキッチン (アンダーカウンターシンク、オープンシェルフ、中間色木目調キャビネット、シルバーの調理設備、コンクリートの床) の写真
フェニックスにあるモダンスタイルのおしゃれなキッチン (アンダーカウンターシンク、オープンシェルフ、中間色木目調キャビネット、シルバーの調理設備、コンクリートの床) の写真

A classic select grade natural oak. Timeless and versatile. With the Modin Collection, we have raised the bar on luxury vinyl plank. The result is a new standard in resilient flooring. Modin offers true embossed in register texture, a low sheen level, a rigid SPC core, an industry-leading wear layer, and so much more.

Warm inviting two tone kitchen with family style living and dinners. Custom colorful stain on cherry cabinets, corner cooktop, pot-filler, gold accent black stainless hood, fireclay apron sink. We can feel the warmth of this space inviting us in.
キッチン (インセット扉のキャビネット、オープンシェルフ、コンクリートの床、クッションフロア) の写真
1
