キッチン (インセット扉のキャビネット、ガラス扉のキャビネット、御影石カウンター、ソープストーンカウンター) の写真
絞り込み:
資材コスト
並び替え:今日の人気順
写真 1〜20 枚目(全 27,049 枚)
1/5

This 1920 Craftsman home was remodeled in the early 80’s where a large family room was added off the back of the home. This remodel utilized the existing back porch as part of the kitchen. The 1980’s remodel created two issues that were addressed in the current kitchen remodel:
1. The new family room (with 15’ ceilings) added a very contemporary feel to the home. As one walked from the dining room (complete with the original stained glass and built-ins with leaded glass fronts) through the kitchen, into the family room, one felt as if they were walking into an entirely different home.
2. The ceiling height change in the enlarged kitchen created an eyesore.
The designer addressed these 2 issues by creating a galley kitchen utilizing a mid-tone glazed finish on alder over an updated version of a shaker door. This door had wider styles and rails and a deep bevel framing the inset panel, thus incorporating the traditional look of the shaker door in a more contemporary setting. By having the crown molding stained with an espresso finish, the eye is drawn across the room rather than up, minimizing the different ceiling heights. The back of the bar (viewed from the dining room) further incorporates the same espresso finish as an accent to create a paneled effect (Photo #1). The designer specified an oiled natural maple butcher block as the counter for the eating bar. The lighting over the bar, from Rejuvenation Lighting, is a traditional shaker style, but finished in antique copper creating a new twist on an old theme.
To complete the traditional feel, the designer specified a porcelain farm sink with a traditional style bridge faucet with porcelain lever handles. For additional storage, a custom tall cabinet in a denim-blue washed finish was designed to store dishes and pantry items (Photo #2).
Since the homeowners are avid cooks, the counters along the wall at the cook top were made 30” deep. The counter on the right of the cook top is maple butcher block; the remainder of the countertops are Silver and Gold Granite. Recycling is very important to the homeowner, so the designer incorporated an insulated copper door in the backsplash to the right of the ovens, which allows the homeowner to put all recycling in a covered exterior location (Photo #3). The 4 X 8” slate subway tile is a modern play on a traditional theme found in Craftsman homes (Photo #4).
The new kitchen fits perfectly as a traditional transition when viewed from the dining, and as a contemporary transition when viewed from the family room.

本計画は名古屋市の歴史ある閑静な住宅街にあるマンションのリノベーションのプロジェクトで、夫婦と子ども一人の3人家族のための住宅である。
設計時の要望は大きく2つあり、ダイニングとキッチンが豊かでゆとりある空間にしたいということと、物は基本的には表に見せたくないということであった。
インテリアの基本構成は床をオーク無垢材のフローリング、壁・天井は塗装仕上げとし、その壁の随所に床から天井までいっぱいのオーク無垢材の小幅板が現れる。LDKのある主室は黒いタイルの床に、壁・天井は寒水入りの漆喰塗り、出入口や家具扉のある長手一面をオーク無垢材が7m以上連続する壁とし、キッチン側の壁はワークトップに合わせて御影石としており、各面に異素材が対峙する。洗面室、浴室は壁床をモノトーンの磁器質タイルで統一し、ミニマルで洗練されたイメージとしている。

Warm hardwood floors keep the space grounded. The dark cherry island cabinets compliment the oil-rubbed bronze metal hood and the granite perimeter countertops while simple white subway backsplash tile with a pillowed edge creates a calming backdrop to help complete the look of this well-designed transitional kitchen. The homeowners bright glass accessories add a colorful finishing touch.

Expanded kitchen and oversized island provide additional seating for guests as well as display space below. Cabinetry fabricated by Eurowood Cabinets.
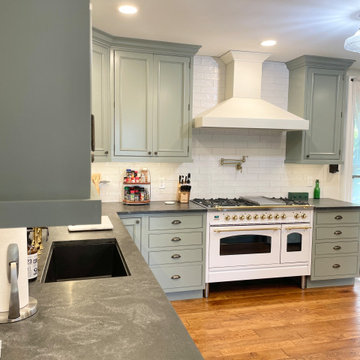
Renovated kitchen with Custom Amish cabinetry in Evergreen Fog paint. Inset doors with beaded face frames and exposed antique brass hinges. Virginia Mist granite in honed finish also featured. Kitchen design and cabinetry by Village Home Stores for Budd Creek Homes.
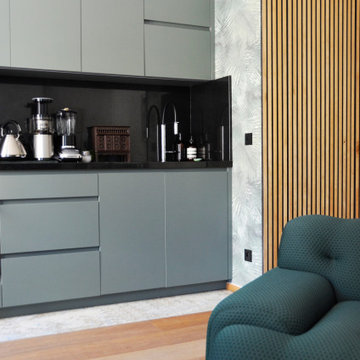
Le projet se déroule à la Celle Saint Cloud, dans un quartier historique. Une réalisation où se mêlent optimisation des surfaces et efficacité d’usage.
Nous sommes dans un immeuble datant fin XIXème, disposant d’une surface de 45m2. L’existant comportait deux chambres très petites, un semblant de salon ouvert sur une cuisine peu fonctionnelle.
Dans la nouvelle distribution AOUN INTERIEURS opte pour une circulation fluide, en dégageant les espaces de leurs cloisons existantes pour bénéficier d’une lumière traversante. Révélant ainsi tout le potentiel des nouveaux volumes.

他の地域にあるラグジュアリーな小さなコンテンポラリースタイルのおしゃれなキッチン (アンダーカウンターシンク、ガラス扉のキャビネット、濃色木目調キャビネット、御影石カウンター、グレーのキッチンパネル、御影石のキッチンパネル、パネルと同色の調理設備、淡色無垢フローリング、グレーのキッチンカウンター、表し梁) の写真

This beautiful hand painted railing kitchen was designed by wood works Brighton. The idea was for the kitchen to blend seamlessly into the grand room. The kitchen island is on castor wheels so it can be moved for dancing.
This is a luxurious kitchen for a great family to enjoy.

This traditional style kitchen is not shy on modern features. The iridescent glazed tile backsplash is a dramatic backdrop for an efficient induction cooktop. The raised island countertop discretely hides the preparation space at the sink.
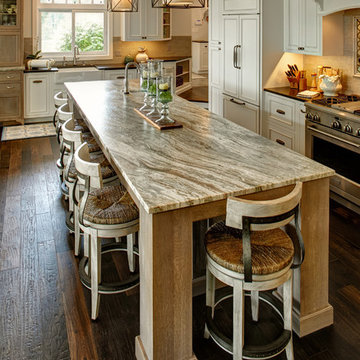
Transitional/traditional design. Hand scraped wood flooring, wolf & sub zero appliances. Antique mirrored tile, Custom cabinetry
他の地域にあるラグジュアリーな巨大なトランジショナルスタイルのおしゃれなキッチン (エプロンフロントシンク、インセット扉のキャビネット、白いキャビネット、御影石カウンター、ベージュキッチンパネル、ミラータイルのキッチンパネル、シルバーの調理設備、濃色無垢フローリング、マルチカラーのキッチンカウンター) の写真
他の地域にあるラグジュアリーな巨大なトランジショナルスタイルのおしゃれなキッチン (エプロンフロントシンク、インセット扉のキャビネット、白いキャビネット、御影石カウンター、ベージュキッチンパネル、ミラータイルのキッチンパネル、シルバーの調理設備、濃色無垢フローリング、マルチカラーのキッチンカウンター) の写真
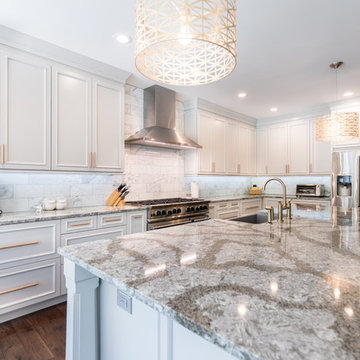
ワシントンD.C.にある中くらいなトラディショナルスタイルのおしゃれなキッチン (エプロンフロントシンク、インセット扉のキャビネット、白いキャビネット、御影石カウンター、白いキッチンパネル、大理石のキッチンパネル、シルバーの調理設備、濃色無垢フローリング、茶色い床) の写真
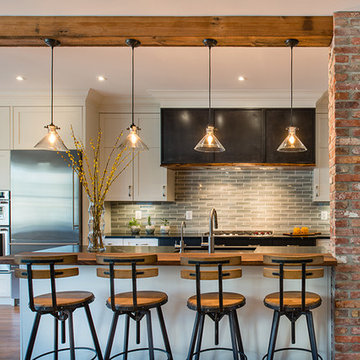
Washington DC Wardman Refined Industrial Kitchen
Design by #MeghanBrowne4JenniferGilmer
http://www.gilmerkitchens.com/
Photography by John Cole
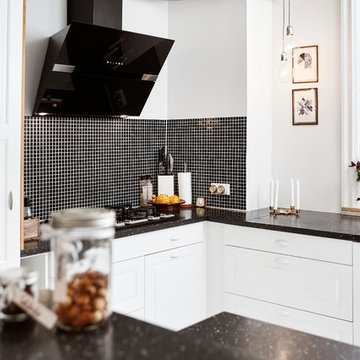
Mia Mortensen @houzz 2017
© 2017 Houzz
オーフスにある小さな北欧スタイルのおしゃれなキッチン (インセット扉のキャビネット、白いキャビネット、御影石カウンター、黒いキッチンパネル、モザイクタイルのキッチンパネル) の写真
オーフスにある小さな北欧スタイルのおしゃれなキッチン (インセット扉のキャビネット、白いキャビネット、御影石カウンター、黒いキッチンパネル、モザイクタイルのキッチンパネル) の写真

Laura Moss Photography
ニューヨークにあるラグジュアリーな中くらいなトラディショナルスタイルのおしゃれなキッチン (アンダーカウンターシンク、インセット扉のキャビネット、白いキャビネット、ソープストーンカウンター、白いキッチンパネル、大理石のキッチンパネル、黒い調理設備、濃色無垢フローリング、茶色い床) の写真
ニューヨークにあるラグジュアリーな中くらいなトラディショナルスタイルのおしゃれなキッチン (アンダーカウンターシンク、インセット扉のキャビネット、白いキャビネット、ソープストーンカウンター、白いキッチンパネル、大理石のキッチンパネル、黒い調理設備、濃色無垢フローリング、茶色い床) の写真
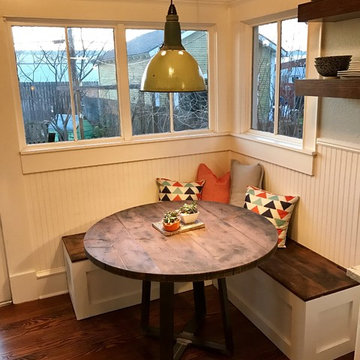
If vintage or retro is up your alley then this album is perfect for you! This job was so fun to do and the clients we all around great as well!
This kitchen remodel went from a classic style to a updated vintage feel. Our crews were able to replace all tile flooring with yellow pine hardwood flooring, tile counter tops with a beautifully handpicked granite slab which paired well with the perfect undermount sink. Our clients picked such an awesome vintage style light fixture to go over their newly built corner booth table.
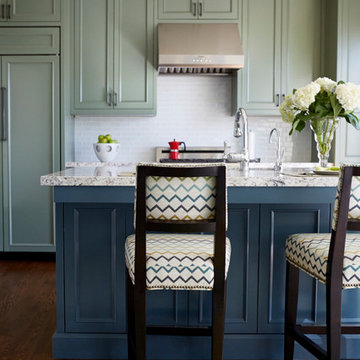
Liz Daly Photography
サンフランシスコにある高級な広いトランジショナルスタイルのおしゃれなキッチン (シングルシンク、御影石カウンター、白いキッチンパネル、ガラスタイルのキッチンパネル、シルバーの調理設備、インセット扉のキャビネット、青いキャビネット、無垢フローリング) の写真
サンフランシスコにある高級な広いトランジショナルスタイルのおしゃれなキッチン (シングルシンク、御影石カウンター、白いキッチンパネル、ガラスタイルのキッチンパネル、シルバーの調理設備、インセット扉のキャビネット、青いキャビネット、無垢フローリング) の写真
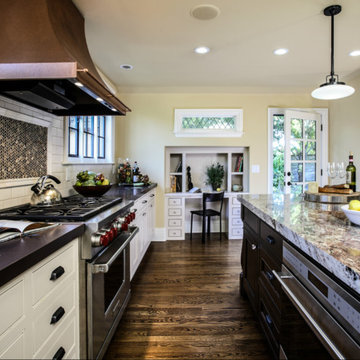
サンフランシスコにある高級な広いトラディショナルスタイルのおしゃれなキッチン (シングルシンク、インセット扉のキャビネット、白いキャビネット、御影石カウンター、白いキッチンパネル、サブウェイタイルのキッチンパネル、パネルと同色の調理設備、濃色無垢フローリング) の写真
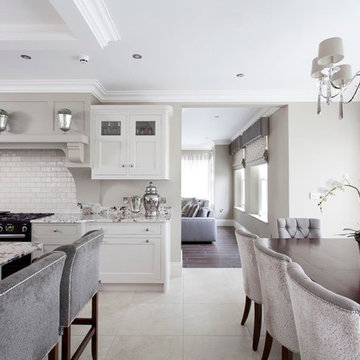
Designed for a classic style new build property set in the rolling countryside in Northern Ireland, this stunning solid wood kitchen has been handpanted in specially selected muted tones from Zoffany. A feature bulkhead has been created in the ceiling with shadow lighting - part of a bespoke ambient lighting package created by us. The kitchen has full walnut internals, and includes a Rangemaster range, Perrin & Rowe sinks and taps. A full height larder unit has also been specified, while a walk in pantry provides additional storage.
Images Infinity Media
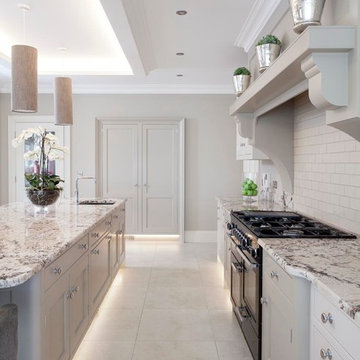
Designed for a classic style new build property set in the rolling countryside in Northern Ireland, this stunning solid wood kitchen has been handpanted in specially selected muted tones from Zoffany. A feature bulkhead has been created in the ceiling with shadow lighting - part of a bespoke ambient lighting package created by us. The kitchen has full walnut internals, and includes a Rangemaster range, Perrin & Rowe sinks and taps. A full height larder unit has also been specified, while a walk in pantry provides additional storage.
Images Infinity Media
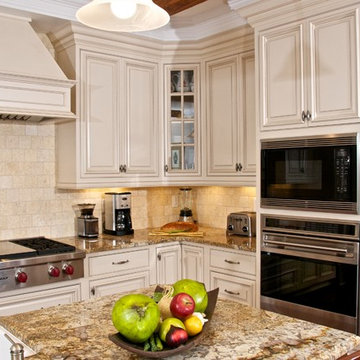
Williamsburg furniture style cabinet, opaque with glaze, cherry island with farm sink. exposed beams to accent island.
他の地域にある高級な中くらいなトラディショナルスタイルのおしゃれなキッチン (エプロンフロントシンク、インセット扉のキャビネット、御影石カウンター、ベージュキッチンパネル、石タイルのキッチンパネル、シルバーの調理設備、濃色無垢フローリング、白いキャビネット) の写真
他の地域にある高級な中くらいなトラディショナルスタイルのおしゃれなキッチン (エプロンフロントシンク、インセット扉のキャビネット、御影石カウンター、ベージュキッチンパネル、石タイルのキッチンパネル、シルバーの調理設備、濃色無垢フローリング、白いキャビネット) の写真
キッチン (インセット扉のキャビネット、ガラス扉のキャビネット、御影石カウンター、ソープストーンカウンター) の写真
1