ベージュのキッチン (インセット扉のキャビネット、フラットパネル扉のキャビネット、コンクリートカウンター、木材カウンター、セラミックタイルの床、クッションフロア) の写真
絞り込み:
資材コスト
並び替え:今日の人気順
写真 1〜20 枚目(全 256 枚)

Sustainable Kitchens - A Traditional Country Kitchen. 17th Century Grade II listed barn conversion with oak worktops and cabinets painted in Farrow & Ball Tallow. The cabinets have traditional beading and mouldings. The 300 year old exposed brick and Belfast farmhouse sink help maintain the traditional style. The oak window frame was made bespoke.

"Vous voulez du thé?!" m'a dit Eliane? Il s'agissait plutôt de refaire toute la cuisine et de créer un nouveau coin bureau dans l'espace salon. Mais ce thé, j'aurais bien envie de le prendre, maintenant, dans ce nouvel environnement. Une cuisine agrandie et complètement ouverte sur le séjour. Un coin bureau dans la véranda, jouissant d'une belle lumière zénithale. Ça donne envie de s'y installer!

conception d'une cuisine aménagée équipée sur pignon - toute hauteur
レンヌにあるお手頃価格の広いコンテンポラリースタイルのおしゃれなキッチン (白いキャビネット、木材カウンター、緑のキッチンパネル、セラミックタイルのキッチンパネル、黒い調理設備、クッションフロア、フラットパネル扉のキャビネット) の写真
レンヌにあるお手頃価格の広いコンテンポラリースタイルのおしゃれなキッチン (白いキャビネット、木材カウンター、緑のキッチンパネル、セラミックタイルのキッチンパネル、黒い調理設備、クッションフロア、フラットパネル扉のキャビネット) の写真

This renovation in Hitchin features Next125, the renowned German range, which is a perfect choice for a contemporary look that is stylish and sleek and built to the highest standards.
We love how the run of tall cabinets in a Walnut Veneer compliment the Indigo Blue Lacquer and mirrors the wide planked Solid Walnut breakfast bar. The Walnut reflects other pieces of furniture in the wider living space and brings the whole look together.
The integrated Neff appliances gives a smart, uncluttered finish and the Caesarstone Raw Concrete worktops are tactile and functional and provide a lovely contrast to the Walnut. Once again we are pleased to be able to include a Quooker Flex tap in Stainless Steel.
This is a fantastic living space for the whole family and we were delighted to work with them to achieve a look that works across both the kitchen and living areas.
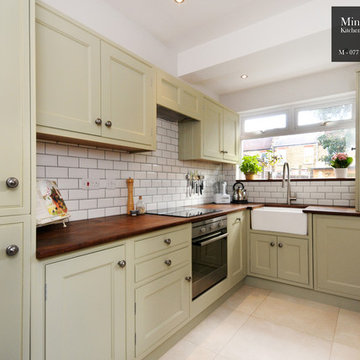
The Kitchen was sprayed in Farrow & Ball French Grey. The reclaimed Iroko worktop that was salvaged from a science laboratory has a rustic and hard wearing nature to the design.

New sliding glass door we installed in this darling kitchen. The charming little kitchen with white cabinetry and white appliances looks bright and pretty with a new sliding patio door that open up into a gorgeous garden and outdoor sitting area. Start your window and door renovation project now with Renewal by Andersen of New Jersey, New York City, Staten Island and The Bronx.
. . . . . . . . . .
We are a full service window and door retailer and installer -- Contact Us Today! 844-245-2799
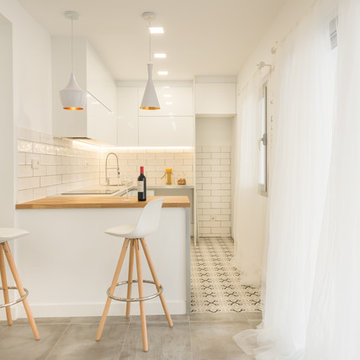
Rafa Santacruz fotografo
マヨルカ島にある小さな北欧スタイルのおしゃれなキッチン (フラットパネル扉のキャビネット、白いキャビネット、木材カウンター、セラミックタイルの床) の写真
マヨルカ島にある小さな北欧スタイルのおしゃれなキッチン (フラットパネル扉のキャビネット、白いキャビネット、木材カウンター、セラミックタイルの床) の写真
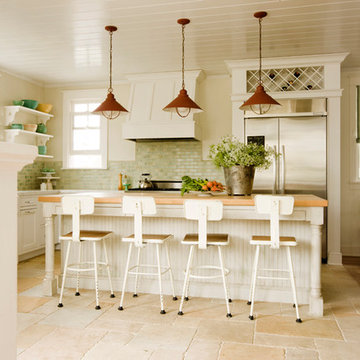
John Ellis
ロサンゼルスにある高級な中くらいなビーチスタイルのおしゃれなキッチン (インセット扉のキャビネット、白いキャビネット、木材カウンター、青いキッチンパネル、ガラスタイルのキッチンパネル、シルバーの調理設備、セラミックタイルの床、ベージュの床) の写真
ロサンゼルスにある高級な中くらいなビーチスタイルのおしゃれなキッチン (インセット扉のキャビネット、白いキャビネット、木材カウンター、青いキッチンパネル、ガラスタイルのキッチンパネル、シルバーの調理設備、セラミックタイルの床、ベージュの床) の写真
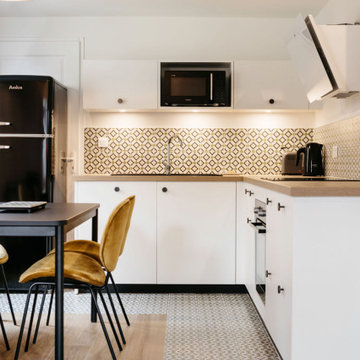
La cuisine est fonctionnelle et complète, dans un décor doux et chaleureux. Les détails la subliment. Les plinthes et les boutons noirs viennent contraster les façades blanches, lui donnant fière allure. La crédence est reprise sur le sol pour former un ensemble cohérent, et créer visuellement une délimitation des espaces par les sols.
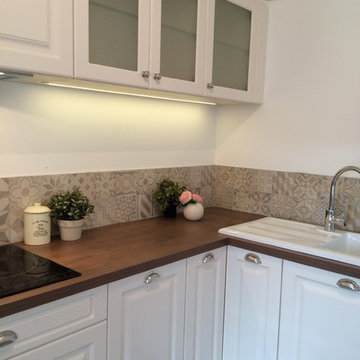
Cuisine traditionnelle créée sur mesure. Tons blanc cassé et plan de travail en bois foncé. Crédence en carreaux de ciments dans les tons beige.
Création sur mesure d'une verrière originale sous forme de deux L : pour séparer sans fermer.
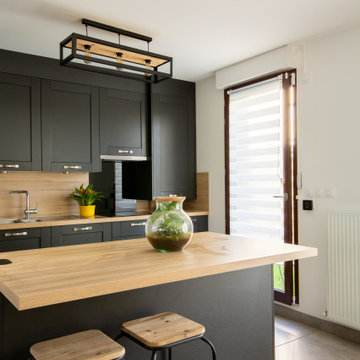
パリにある中くらいなトラディショナルスタイルのおしゃれなキッチン (ダブルシンク、フラットパネル扉のキャビネット、黒いキャビネット、木材カウンター、ベージュキッチンパネル、木材のキッチンパネル、黒い調理設備、セラミックタイルの床、グレーの床、ベージュのキッチンカウンター) の写真
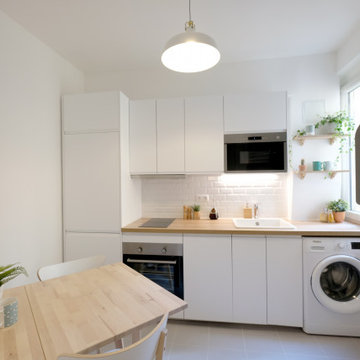
Rafraîchissement d'un logement pour location meublée. Cuisine compacte et fonctionnelle au style scandinave.
パリにある低価格の小さな北欧スタイルのおしゃれなキッチン (アンダーカウンターシンク、インセット扉のキャビネット、白いキャビネット、木材カウンター、白いキッチンパネル、サブウェイタイルのキッチンパネル、パネルと同色の調理設備、セラミックタイルの床、グレーの床、ベージュのキッチンカウンター) の写真
パリにある低価格の小さな北欧スタイルのおしゃれなキッチン (アンダーカウンターシンク、インセット扉のキャビネット、白いキャビネット、木材カウンター、白いキッチンパネル、サブウェイタイルのキッチンパネル、パネルと同色の調理設備、セラミックタイルの床、グレーの床、ベージュのキッチンカウンター) の写真
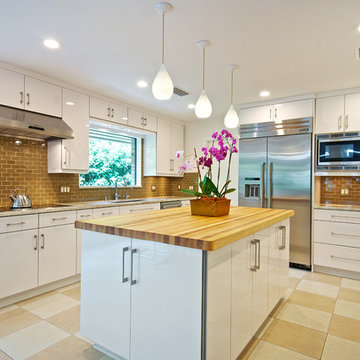
Wally Sears
ジャクソンビルにある高級な広いコンテンポラリースタイルのおしゃれなキッチン (アンダーカウンターシンク、フラットパネル扉のキャビネット、白いキャビネット、木材カウンター、サブウェイタイルのキッチンパネル、シルバーの調理設備、セラミックタイルの床、ベージュキッチンパネル) の写真
ジャクソンビルにある高級な広いコンテンポラリースタイルのおしゃれなキッチン (アンダーカウンターシンク、フラットパネル扉のキャビネット、白いキャビネット、木材カウンター、サブウェイタイルのキッチンパネル、シルバーの調理設備、セラミックタイルの床、ベージュキッチンパネル) の写真
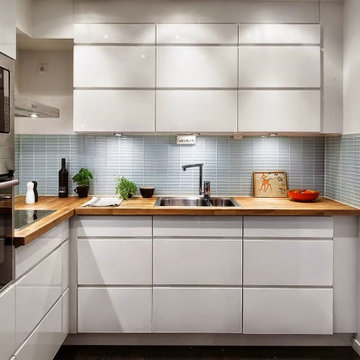
Las cocinas blancas gustan por la luminosidad que aportan pero si no quieres caer en un minimalismo excesivo, compénsalo con una encimera de madera.
マドリードにある小さなトロピカルスタイルのおしゃれなキッチン (エプロンフロントシンク、フラットパネル扉のキャビネット、白いキャビネット、木材カウンター、シルバーの調理設備、セラミックタイルの床、アイランドなし、黒い床、茶色いキッチンカウンター) の写真
マドリードにある小さなトロピカルスタイルのおしゃれなキッチン (エプロンフロントシンク、フラットパネル扉のキャビネット、白いキャビネット、木材カウンター、シルバーの調理設備、セラミックタイルの床、アイランドなし、黒い床、茶色いキッチンカウンター) の写真

フィラデルフィアにある高級な中くらいなミッドセンチュリースタイルのおしゃれなキッチン (ダブルシンク、フラットパネル扉のキャビネット、中間色木目調キャビネット、木材カウンター、青いキッチンパネル、磁器タイルのキッチンパネル、白い調理設備、クッションフロア、茶色い床、茶色いキッチンカウンター) の写真
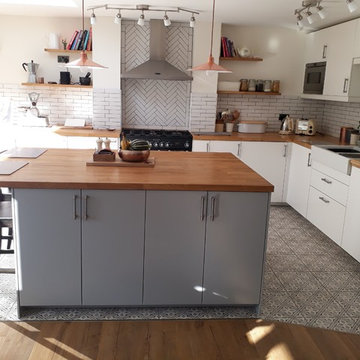
ロンドンにある低価格の中くらいなコンテンポラリースタイルのおしゃれなキッチン (エプロンフロントシンク、フラットパネル扉のキャビネット、白いキャビネット、木材カウンター、白いキッチンパネル、サブウェイタイルのキッチンパネル、黒い調理設備、セラミックタイルの床、グレーの床、マルチカラーのキッチンカウンター) の写真

For designers their personal home says a lot about them. This is my kitchen.
I like using recycled and found elements in unexpected ways. The kitchen island was built from a TV stand, legs from a side table, and hardwood flooring. The rustic sign was made from a piece of plywood that I found in my carport. The fireplace insert is made from plywood, insulation, and some cabinetry samples that I had.
The goal is always to have the design reflect the people who occupy the space. My father-in-law's guitars line the wall, my great grand father's ox sits on the shelf, and words that my grandma always said to me as she gave me a hug hang above the door.
This is my home.
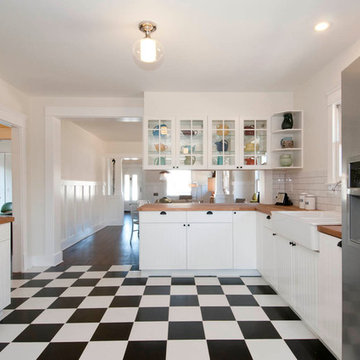
Historic restoration of a classic 1908 Craftsman bungalow in the Jefferson Park neighborhood of Los Angeles by Tim Braseth of ArtCraft Homes, completed in 2013. Originally built as a 2 bedroom 1 bath home, a previous addition added a 3rd bedroom and 2nd bath. Vintage detailing was added throughout as well as a deck accessed by French doors overlooking the backyard. Renovation by ArtCraft Homes. Kitchen by Ikea. Staging by ArtCraft Collection. Photography by Larry Underhill.

Les boutons noirs viennent contraster les façades blanches de cette cuisine. La crédence est reprise sur le sol pour former un ensemble cohérent, et créer visuellement une délimitation des espaces. Ce carrelage fleuri apporte douceur et fraicheur mêlant mignonnerie et originalité.
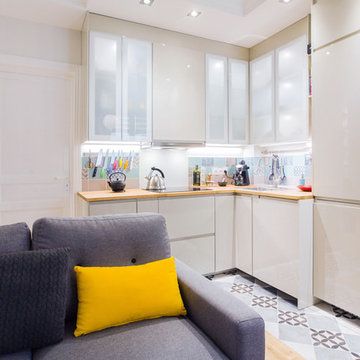
NATALYA DUPLINSKAYA
ニースにある広いコンテンポラリースタイルのおしゃれなキッチン (シングルシンク、フラットパネル扉のキャビネット、ベージュのキャビネット、木材カウンター、マルチカラーのキッチンパネル、パネルと同色の調理設備、セラミックタイルの床、マルチカラーの床) の写真
ニースにある広いコンテンポラリースタイルのおしゃれなキッチン (シングルシンク、フラットパネル扉のキャビネット、ベージュのキャビネット、木材カウンター、マルチカラーのキッチンパネル、パネルと同色の調理設備、セラミックタイルの床、マルチカラーの床) の写真
ベージュのキッチン (インセット扉のキャビネット、フラットパネル扉のキャビネット、コンクリートカウンター、木材カウンター、セラミックタイルの床、クッションフロア) の写真
1