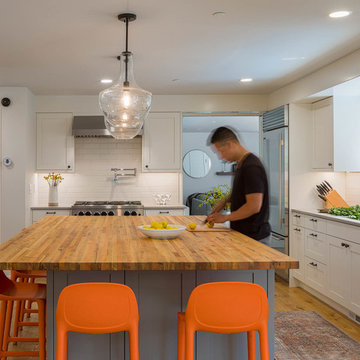キッチン (インセット扉のキャビネット、フラットパネル扉のキャビネット、シェーカースタイル扉のキャビネット、コンクリートカウンター、タイルカウンター、木材カウンター、カーペット敷き、無垢フローリング、クッションフロア、窓) の写真
絞り込み:
資材コスト
並び替え:今日の人気順
写真 1〜20 枚目(全 41 枚)

Cheryl McIntosh Photographer | greatthingsaredone.com
ポートランドにあるラグジュアリーな中くらいな北欧スタイルのおしゃれなキッチン (フラットパネル扉のキャビネット、白いキャビネット、コンクリートカウンター、白いキッチンパネル、セラミックタイルのキッチンパネル、パネルと同色の調理設備、無垢フローリング、グレーのキッチンカウンター、窓) の写真
ポートランドにあるラグジュアリーな中くらいな北欧スタイルのおしゃれなキッチン (フラットパネル扉のキャビネット、白いキャビネット、コンクリートカウンター、白いキッチンパネル、セラミックタイルのキッチンパネル、パネルと同色の調理設備、無垢フローリング、グレーのキッチンカウンター、窓) の写真

Interior Design: Shelter Collective
Architecture: Maryann Thompson Architects
Landscape Architecture: Michael Van Valkenburgh Associates
Builder: Tate Builders, Inc.
Photography: Emily Johnston
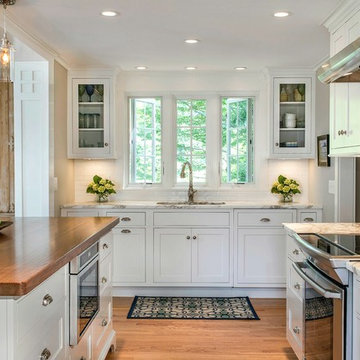
Beautiful cottage kitchen designed by Gail Boling
Madison, Connecticut To get more detailed information please contact rachel@thekitchencompany.com Photographer, Dennis Carbo
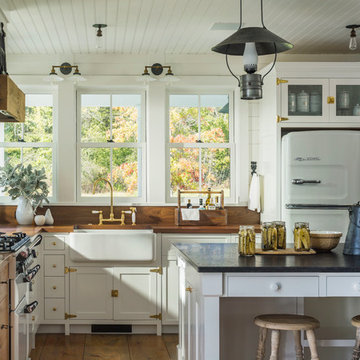
バーリントンにあるカントリー風のおしゃれなキッチン (エプロンフロントシンク、シェーカースタイル扉のキャビネット、白いキャビネット、木材カウンター、茶色いキッチンパネル、木材のキッチンパネル、白い調理設備、無垢フローリング、茶色い床、茶色いキッチンカウンター、窓) の写真
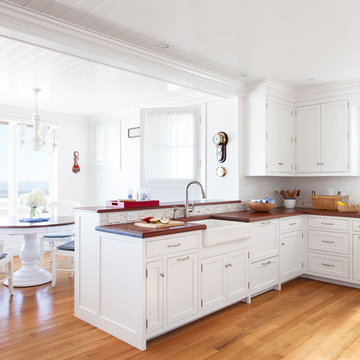
Myriam Babin
ポートランド(メイン)にあるビーチスタイルのおしゃれなペニンシュラキッチン (エプロンフロントシンク、インセット扉のキャビネット、白いキャビネット、木材カウンター、白いキッチンパネル、サブウェイタイルのキッチンパネル、無垢フローリング、茶色い床、茶色いキッチンカウンター、窓) の写真
ポートランド(メイン)にあるビーチスタイルのおしゃれなペニンシュラキッチン (エプロンフロントシンク、インセット扉のキャビネット、白いキャビネット、木材カウンター、白いキッチンパネル、サブウェイタイルのキッチンパネル、無垢フローリング、茶色い床、茶色いキッチンカウンター、窓) の写真

デトロイトにある高級な広いトラディショナルスタイルのおしゃれなキッチン (アンダーカウンターシンク、シェーカースタイル扉のキャビネット、木材カウンター、緑のキッチンパネル、シルバーの調理設備、無垢フローリング、中間色木目調キャビネット、ガラスまたは窓のキッチンパネル、窓) の写真

オースティンにある高級な中くらいな地中海スタイルのおしゃれなキッチン (アンダーカウンターシンク、フラットパネル扉のキャビネット、淡色木目調キャビネット、グレーのキッチンパネル、シルバーの調理設備、無垢フローリング、木材カウンター、セラミックタイルのキッチンパネル、窓) の写真

Jessie Preza
ジャクソンビルにあるラグジュアリーなトラディショナルスタイルのおしゃれなアイランドキッチン (白いキャビネット、パネルと同色の調理設備、無垢フローリング、木材カウンター、茶色い床、茶色いキッチンカウンター、シングルシンク、白いキッチンパネル、磁器タイルのキッチンパネル、シェーカースタイル扉のキャビネット、窓) の写真
ジャクソンビルにあるラグジュアリーなトラディショナルスタイルのおしゃれなアイランドキッチン (白いキャビネット、パネルと同色の調理設備、無垢フローリング、木材カウンター、茶色い床、茶色いキッチンカウンター、シングルシンク、白いキッチンパネル、磁器タイルのキッチンパネル、シェーカースタイル扉のキャビネット、窓) の写真
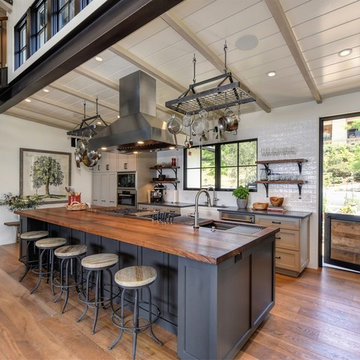
Glenn Rose Photography
サクラメントにあるトランジショナルスタイルのおしゃれなアイランドキッチン (エプロンフロントシンク、シェーカースタイル扉のキャビネット、グレーのキャビネット、木材カウンター、白いキッチンパネル、無垢フローリング、窓) の写真
サクラメントにあるトランジショナルスタイルのおしゃれなアイランドキッチン (エプロンフロントシンク、シェーカースタイル扉のキャビネット、グレーのキャビネット、木材カウンター、白いキッチンパネル、無垢フローリング、窓) の写真
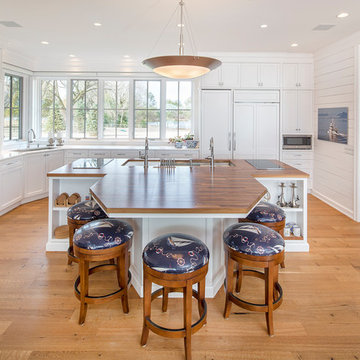
Kurt Johnson Photography
オマハにあるビーチスタイルのおしゃれなキッチン (トリプルシンク、シェーカースタイル扉のキャビネット、白いキャビネット、木材カウンター、ガラスまたは窓のキッチンパネル、パネルと同色の調理設備、無垢フローリング、窓) の写真
オマハにあるビーチスタイルのおしゃれなキッチン (トリプルシンク、シェーカースタイル扉のキャビネット、白いキャビネット、木材カウンター、ガラスまたは窓のキッチンパネル、パネルと同色の調理設備、無垢フローリング、窓) の写真
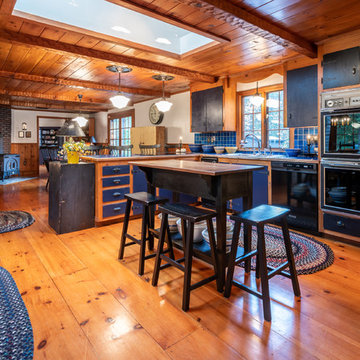
ボストンにあるカントリー風のおしゃれなキッチン (フラットパネル扉のキャビネット、黒いキャビネット、木材カウンター、青いキッチンパネル、黒い調理設備、無垢フローリング、オレンジの床、窓) の写真
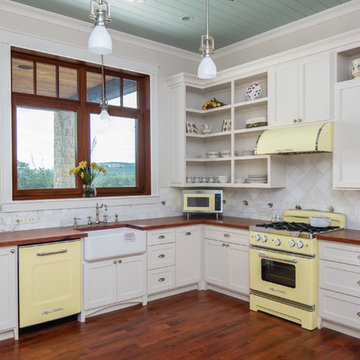
Fine Focus Photography
オースティンにあるトラディショナルスタイルのおしゃれなL型キッチン (エプロンフロントシンク、シェーカースタイル扉のキャビネット、白いキャビネット、木材カウンター、マルチカラーのキッチンパネル、大理石のキッチンパネル、カラー調理設備、無垢フローリング、アイランドなし、茶色い床、茶色いキッチンカウンター、窓) の写真
オースティンにあるトラディショナルスタイルのおしゃれなL型キッチン (エプロンフロントシンク、シェーカースタイル扉のキャビネット、白いキャビネット、木材カウンター、マルチカラーのキッチンパネル、大理石のキッチンパネル、カラー調理設備、無垢フローリング、アイランドなし、茶色い床、茶色いキッチンカウンター、窓) の写真

A truly special property located in a sought after Toronto neighbourhood, this large family home renovation sought to retain the charm and history of the house in a contemporary way. The full scale underpin and large rear addition served to bring in natural light and expand the possibilities of the spaces. A vaulted third floor contains the master bedroom and bathroom with a cozy library/lounge that walks out to the third floor deck - revealing views of the downtown skyline. A soft inviting palate permeates the home but is juxtaposed with punches of colour, pattern and texture. The interior design playfully combines original parts of the home with vintage elements as well as glass and steel and millwork to divide spaces for working, relaxing and entertaining. An enormous sliding glass door opens the main floor to the sprawling rear deck and pool/hot tub area seamlessly. Across the lawn - the garage clad with reclaimed barnboard from the old structure has been newly build and fully rough-in for a potential future laneway house.
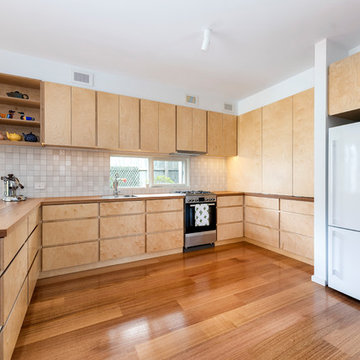
Beech cupboards
Australian Hardwood bench tops (recycled)
Australian hardwood floors
メルボルンにある中くらいなビーチスタイルのおしゃれなキッチン (淡色木目調キャビネット、木材カウンター、セラミックタイルのキッチンパネル、無垢フローリング、茶色いキッチンカウンター、シングルシンク、フラットパネル扉のキャビネット、グレーのキッチンパネル、白い調理設備、窓) の写真
メルボルンにある中くらいなビーチスタイルのおしゃれなキッチン (淡色木目調キャビネット、木材カウンター、セラミックタイルのキッチンパネル、無垢フローリング、茶色いキッチンカウンター、シングルシンク、フラットパネル扉のキャビネット、グレーのキッチンパネル、白い調理設備、窓) の写真
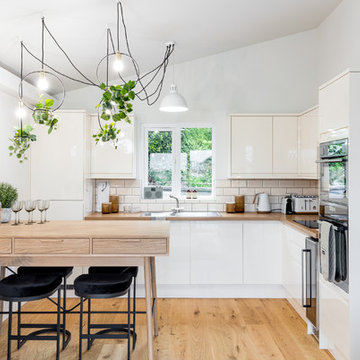
ドーセットにある北欧スタイルのおしゃれなキッチン (フラットパネル扉のキャビネット、白いキャビネット、木材カウンター、ベージュキッチンパネル、無垢フローリング、アイランドなし、茶色い床、茶色いキッチンカウンター、窓) の写真
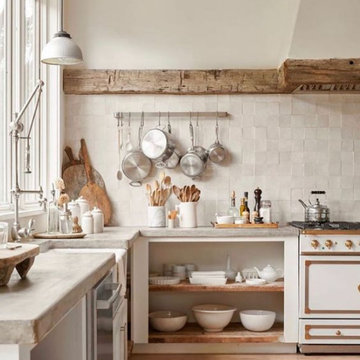
Cuisine de style rustique aux teintes claires et matériaux nobles
他の地域にある高級な広いトラディショナルスタイルのおしゃれなキッチン (シングルシンク、シェーカースタイル扉のキャビネット、白いキャビネット、コンクリートカウンター、白いキッチンパネル、セメントタイルのキッチンパネル、白い調理設備、無垢フローリング、茶色い床、グレーのキッチンカウンター、窓) の写真
他の地域にある高級な広いトラディショナルスタイルのおしゃれなキッチン (シングルシンク、シェーカースタイル扉のキャビネット、白いキャビネット、コンクリートカウンター、白いキッチンパネル、セメントタイルのキッチンパネル、白い調理設備、無垢フローリング、茶色い床、グレーのキッチンカウンター、窓) の写真
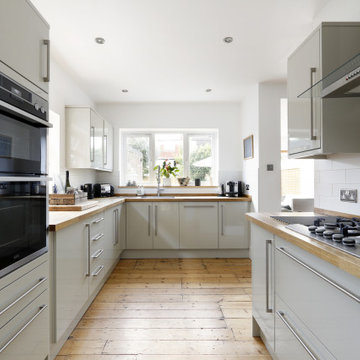
Emma Wood
サセックスにある中くらいなコンテンポラリースタイルのおしゃれなキッチン (一体型シンク、フラットパネル扉のキャビネット、グレーのキャビネット、木材カウンター、白いキッチンパネル、サブウェイタイルのキッチンパネル、白い調理設備、アイランドなし、ベージュの床、ベージュのキッチンカウンター、無垢フローリング、窓) の写真
サセックスにある中くらいなコンテンポラリースタイルのおしゃれなキッチン (一体型シンク、フラットパネル扉のキャビネット、グレーのキャビネット、木材カウンター、白いキッチンパネル、サブウェイタイルのキッチンパネル、白い調理設備、アイランドなし、ベージュの床、ベージュのキッチンカウンター、無垢フローリング、窓) の写真
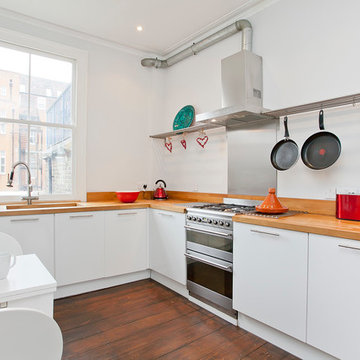
ロンドンにある中くらいなコンテンポラリースタイルのおしゃれなキッチン (アンダーカウンターシンク、フラットパネル扉のキャビネット、白いキャビネット、木材カウンター、白いキッチンパネル、無垢フローリング、アイランドなし、ステンレスのキッチンパネル、窓) の写真
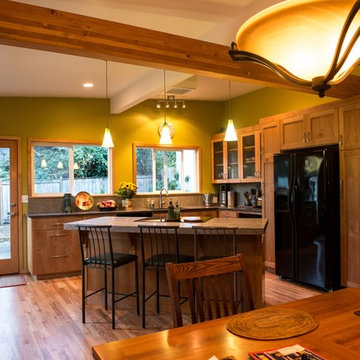
This country style kitchen remodel consisted of removing the walls around this small kitchen creating a large open kitchen with island, and adding an exposed beam to support the weight of the roof. The finishes of this project included custom IKEA cabinetry with alder fronts and concrete tile and slab countertop.
キッチン (インセット扉のキャビネット、フラットパネル扉のキャビネット、シェーカースタイル扉のキャビネット、コンクリートカウンター、タイルカウンター、木材カウンター、カーペット敷き、無垢フローリング、クッションフロア、窓) の写真
1
