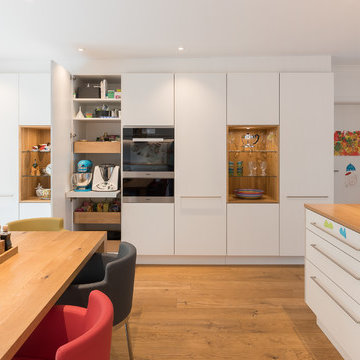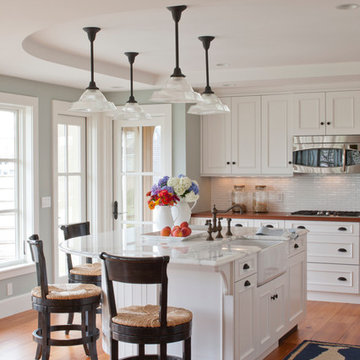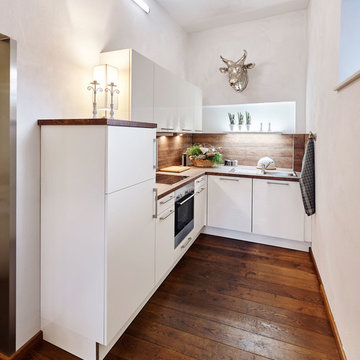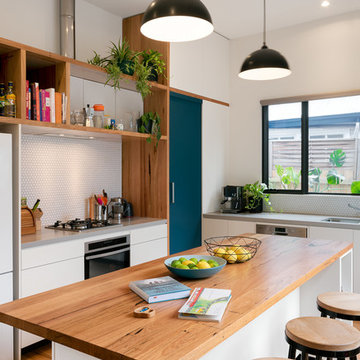ベージュのキッチン (インセット扉のキャビネット、フラットパネル扉のキャビネット、ルーバー扉のキャビネット、コンクリートカウンター、タイルカウンター、木材カウンター、コンクリートの床、無垢フローリング、クッションフロア) の写真
絞り込み:
資材コスト
並び替え:今日の人気順
写真 1〜20 枚目(全 475 枚)

ニューヨークにあるお手頃価格の中くらいなモダンスタイルのおしゃれなキッチン (アンダーカウンターシンク、フラットパネル扉のキャビネット、グレーのキャビネット、コンクリートカウンター、白いキッチンパネル、シルバーの調理設備、コンクリートの床) の写真

Kitchen Storage Pantry in Bay Area European Style Cabinetry made in our artisanal cabinet shop with a wonderful Hafele Gourmet Pantry for kitchen storage.

Ce duplex de 100m² en région parisienne a fait l’objet d’une rénovation partielle par nos équipes ! L’objectif était de rendre l’appartement à la fois lumineux et convivial avec quelques touches de couleur pour donner du dynamisme.
Nous avons commencé par poncer le parquet avant de le repeindre, ainsi que les murs, en blanc franc pour réfléchir la lumière. Le vieil escalier a été remplacé par ce nouveau modèle en acier noir sur mesure qui contraste et apporte du caractère à la pièce.
Nous avons entièrement refait la cuisine qui se pare maintenant de belles façades en bois clair qui rappellent la salle à manger. Un sol en béton ciré, ainsi que la crédence et le plan de travail ont été posés par nos équipes, qui donnent un côté loft, que l’on retrouve avec la grande hauteur sous-plafond et la mezzanine. Enfin dans le salon, de petits rangements sur mesure ont été créé, et la décoration colorée donne du peps à l’ensemble.

From Kitchen to Living Room. We do that.
サンフランシスコにあるラグジュアリーな中くらいなモダンスタイルのおしゃれなキッチン (ドロップインシンク、フラットパネル扉のキャビネット、黒いキャビネット、木材カウンター、黒い調理設備、コンクリートの床、グレーの床、茶色いキッチンカウンター) の写真
サンフランシスコにあるラグジュアリーな中くらいなモダンスタイルのおしゃれなキッチン (ドロップインシンク、フラットパネル扉のキャビネット、黒いキャビネット、木材カウンター、黒い調理設備、コンクリートの床、グレーの床、茶色いキッチンカウンター) の写真

Cabin John, Maryland Traditional and Charming Kitchen Design by #SarahTurner4JenniferGilmer. Photography by Bob Narod. http://www.gilmerkitchens.com/

The original layout on the ground floor of this beautiful semi detached property included a small well aged kitchen connected to the dinning area by a 70’s brick bar!
Since the kitchen is 'the heart of every home' and 'everyone always ends up in the kitchen at a party' our brief was to create an open plan space respecting the buildings original internal features and highlighting the large sash windows that over look the garden.
Jake Fitzjones Photography Ltd

This Brookline remodel took a very compartmentalized floor plan with hallway, separate living room, dining room, kitchen, and 3-season porch, and transformed it into one open living space with cathedral ceilings and lots of light.
photos: Abby Woodman

Mit durchdachter Inneneinrichtung lässt sich aus jedem Küchenschrank maximaler Stauraum herausholen. Dank Schubfächern behalten Sie den Überblick über alle Vorräte und Utensilien.

Garrett Buell
ナッシュビルにあるお手頃価格の小さなトラディショナルスタイルのおしゃれなキッチン (ダブルシンク、フラットパネル扉のキャビネット、白いキャビネット、木材カウンター、シルバーの調理設備、無垢フローリング) の写真
ナッシュビルにあるお手頃価格の小さなトラディショナルスタイルのおしゃれなキッチン (ダブルシンク、フラットパネル扉のキャビネット、白いキャビネット、木材カウンター、シルバーの調理設備、無垢フローリング) の写真

Large open kitchen with high ceilings, wood beams, and a large island.
他の地域にあるラスティックスタイルのおしゃれなキッチン (中間色木目調キャビネット、木材カウンター、シルバーの調理設備、コンクリートの床、グレーの床、フラットパネル扉のキャビネット、茶色いキッチンカウンター) の写真
他の地域にあるラスティックスタイルのおしゃれなキッチン (中間色木目調キャビネット、木材カウンター、シルバーの調理設備、コンクリートの床、グレーの床、フラットパネル扉のキャビネット、茶色いキッチンカウンター) の写真

Danny Piassick
ダラスにあるラグジュアリーな中くらいなミッドセンチュリースタイルのおしゃれなキッチン (フラットパネル扉のキャビネット、中間色木目調キャビネット、アンダーカウンターシンク、グレーのキッチンパネル、シルバーの調理設備、コンクリートの床、コンクリートカウンター、モザイクタイルのキッチンパネル、グレーの床) の写真
ダラスにあるラグジュアリーな中くらいなミッドセンチュリースタイルのおしゃれなキッチン (フラットパネル扉のキャビネット、中間色木目調キャビネット、アンダーカウンターシンク、グレーのキッチンパネル、シルバーの調理設備、コンクリートの床、コンクリートカウンター、モザイクタイルのキッチンパネル、グレーの床) の写真

The unique design challenge in this early 20th century Georgian Colonial was the complete disconnect of the kitchen to the rest of the home. In order to enter the kitchen, you were required to walk through a formal space. The homeowners wanted to connect the kitchen and garage through an informal area, which resulted in building an addition off the rear of the garage. This new space integrated a laundry room, mudroom and informal entry into the re-designed kitchen. Additionally, 25” was taken out of the oversized formal dining room and added to the kitchen. This gave the extra room necessary to make significant changes to the layout and traffic pattern in the kitchen.
By creating a large furniture style island to comfortably seat 3, possibilities were opened elsewhere on exterior walls. A spacious hearth was created to incorporate a 48” commercial range in the existing nook area. The space gained from the dining room allowed for a fully integrated refrigerator and microwave drawer. This created an “L” for prep and clean up with room for a small wine bar and pantry storage.
Many specialty items were used to create a warm beauty in this new room. Custom cabinetry with inset doors and a hand painted, glazed finish paired well with the gorgeous 3 ½” thick cherry island top. The granite was special ordered from Italy to coordinate with the hand made tile backsplash and limestone surrounding the stone hearth.
Beth Singer Photography

Jim Somerset - Photographer Phillip Smith - Builder
チャールストンにあるお手頃価格の広いカントリー風のおしゃれなキッチン (フラットパネル扉のキャビネット、白いキャビネット、パネルと同色の調理設備、無垢フローリング、アンダーカウンターシンク、木材カウンター、セラミックタイルのキッチンパネル、白いキッチンパネル) の写真
チャールストンにあるお手頃価格の広いカントリー風のおしゃれなキッチン (フラットパネル扉のキャビネット、白いキャビネット、パネルと同色の調理設備、無垢フローリング、アンダーカウンターシンク、木材カウンター、セラミックタイルのキッチンパネル、白いキッチンパネル) の写真

Photo Credits: Brian Vanden Brink
ボストンにある中くらいなビーチスタイルのおしゃれなキッチン (白いキャビネット、木材カウンター、白いキッチンパネル、無垢フローリング、エプロンフロントシンク、インセット扉のキャビネット、磁器タイルのキッチンパネル、シルバーの調理設備、茶色い床) の写真
ボストンにある中くらいなビーチスタイルのおしゃれなキッチン (白いキャビネット、木材カウンター、白いキッチンパネル、無垢フローリング、エプロンフロントシンク、インセット扉のキャビネット、磁器タイルのキッチンパネル、シルバーの調理設備、茶色い床) の写真

Container House interior
シアトルにあるお手頃価格の小さな北欧スタイルのおしゃれなキッチン (エプロンフロントシンク、フラットパネル扉のキャビネット、淡色木目調キャビネット、木材カウンター、コンクリートの床、ベージュの床、ベージュのキッチンカウンター) の写真
シアトルにあるお手頃価格の小さな北欧スタイルのおしゃれなキッチン (エプロンフロントシンク、フラットパネル扉のキャビネット、淡色木目調キャビネット、木材カウンター、コンクリートの床、ベージュの床、ベージュのキッチンカウンター) の写真

ボストンにある高級な中くらいなミッドセンチュリースタイルのおしゃれなキッチン (アンダーカウンターシンク、フラットパネル扉のキャビネット、白いキャビネット、木材カウンター、シルバーの調理設備、無垢フローリング、白いキッチンパネル、ガラス板のキッチンパネル、茶色い床) の写真

ケルンにある広いコンテンポラリースタイルのおしゃれなキッチン (一体型シンク、フラットパネル扉のキャビネット、白いキャビネット、コンクリートカウンター、黒い調理設備、無垢フローリング、茶色い床) の写真

Andreas Stubbe
デュッセルドルフにある小さなコンテンポラリースタイルのおしゃれなキッチン (フラットパネル扉のキャビネット、白いキャビネット、茶色いキッチンパネル、パネルと同色の調理設備、無垢フローリング、アイランドなし、木材カウンター、ドロップインシンク) の写真
デュッセルドルフにある小さなコンテンポラリースタイルのおしゃれなキッチン (フラットパネル扉のキャビネット、白いキャビネット、茶色いキッチンパネル、パネルと同色の調理設備、無垢フローリング、アイランドなし、木材カウンター、ドロップインシンク) の写真

Magnolia Soul is a warm, robust, family and pet friendly home in Fairfield. The house sits alongside a stunning, mature magnolia tree views to which are intentionally framed by the roof structure, through a high angled window and bay window seat. The generous and versatile window seat creates a lovely place to relax, read a book, spend time with family or sit on the edge of the garden.

Doublespace Photography
オタワにある高級な広いコンテンポラリースタイルのおしゃれなキッチン (ダブルシンク、フラットパネル扉のキャビネット、白いキャビネット、茶色いキッチンパネル、コンクリートの床、木材カウンター、ガラス板のキッチンパネル、シルバーの調理設備) の写真
オタワにある高級な広いコンテンポラリースタイルのおしゃれなキッチン (ダブルシンク、フラットパネル扉のキャビネット、白いキャビネット、茶色いキッチンパネル、コンクリートの床、木材カウンター、ガラス板のキッチンパネル、シルバーの調理設備) の写真
ベージュのキッチン (インセット扉のキャビネット、フラットパネル扉のキャビネット、ルーバー扉のキャビネット、コンクリートカウンター、タイルカウンター、木材カウンター、コンクリートの床、無垢フローリング、クッションフロア) の写真
1