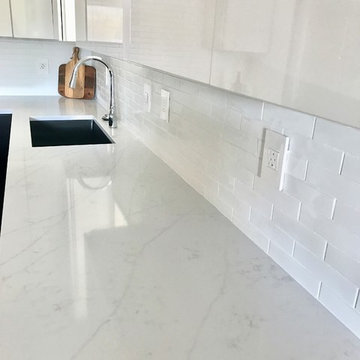キッチン (全タイプのキャビネット扉、竹フローリング、テラコッタタイルの床) の写真
絞り込み:
資材コスト
並び替え:今日の人気順
写真 1〜20 枚目(全 12,208 枚)
1/4

シアトルにある高級な広いトランジショナルスタイルのおしゃれなキッチン (アンダーカウンターシンク、シェーカースタイル扉のキャビネット、白いキャビネット、クオーツストーンカウンター、マルチカラーのキッチンパネル、セラミックタイルのキッチンパネル、シルバーの調理設備、竹フローリング、茶色い床、白いキッチンカウンター) の写真

Rustic Canyon Kitchen. Photo by Douglas Hill
ロサンゼルスにあるラスティックスタイルのおしゃれなキッチン (テラコッタタイルの床、エプロンフロントシンク、シェーカースタイル扉のキャビネット、緑のキャビネット、ステンレスカウンター、シルバーの調理設備、オレンジの床) の写真
ロサンゼルスにあるラスティックスタイルのおしゃれなキッチン (テラコッタタイルの床、エプロンフロントシンク、シェーカースタイル扉のキャビネット、緑のキャビネット、ステンレスカウンター、シルバーの調理設備、オレンジの床) の写真

Complete overhaul of the common area in this wonderful Arcadia home.
The living room, dining room and kitchen were redone.
The direction was to obtain a contemporary look but to preserve the warmth of a ranch home.
The perfect combination of modern colors such as grays and whites blend and work perfectly together with the abundant amount of wood tones in this design.
The open kitchen is separated from the dining area with a large 10' peninsula with a waterfall finish detail.
Notice the 3 different cabinet colors, the white of the upper cabinets, the Ash gray for the base cabinets and the magnificent olive of the peninsula are proof that you don't have to be afraid of using more than 1 color in your kitchen cabinets.
The kitchen layout includes a secondary sink and a secondary dishwasher! For the busy life style of a modern family.
The fireplace was completely redone with classic materials but in a contemporary layout.
Notice the porcelain slab material on the hearth of the fireplace, the subway tile layout is a modern aligned pattern and the comfortable sitting nook on the side facing the large windows so you can enjoy a good book with a bright view.
The bamboo flooring is continues throughout the house for a combining effect, tying together all the different spaces of the house.
All the finish details and hardware are honed gold finish, gold tones compliment the wooden materials perfectly.

Slate Gray painted alder cabinets mixed with those fashioned from distressed oak keep the kitchen "piecy", as if renovated over time. We varied the styles and materials to provide an historic interest. Open shelves in reclaimed oak and antique iron brackets allow for casual and "at your fingertips" storage. Cabinetry by William Ohs in Cherry Creek, CO.
Photography by Emily Minton Redfield

ダラスにあるラグジュアリーな広いトランジショナルスタイルのおしゃれなキッチン (アンダーカウンターシンク、シェーカースタイル扉のキャビネット、白いキャビネット、珪岩カウンター、白いキッチンパネル、セラミックタイルのキッチンパネル、パネルと同色の調理設備、テラコッタタイルの床) の写真

Once an unused butler's pantry, this Ann Arbor kitchen remodel now offers added storage for important appliances and large items infrequently used. This hard working set of cabinetry does the work of a pantry without the doors, narrow storage and poor lighting of a traditional pantry. Complete with floor to ceiling natural cherry cabinets in the craftsman style, these cabinets add interest and function with stair-step depths and height. The Medallion cabinets are a natural cherry wood with a Sonoma door style, finished in a pecan burnished glaze. Sanctuary cabinet hardware from Top Knobs comes in a Tuscan Bronze finish. Bamboo floors compliment the warm cabinetry and will deepen to a honey blond over time. Under cabinet lighting high lights crackle glass accent tile, tumbled limestone brick tiles and white quartz countertops. Fred Golden Photography©

ポートランドにある高級な中くらいなトラディショナルスタイルのおしゃれなキッチン (ラミネートカウンター、ドロップインシンク、シェーカースタイル扉のキャビネット、淡色木目調キャビネット、白いキッチンパネル、磁器タイルのキッチンパネル、シルバーの調理設備、竹フローリング) の写真
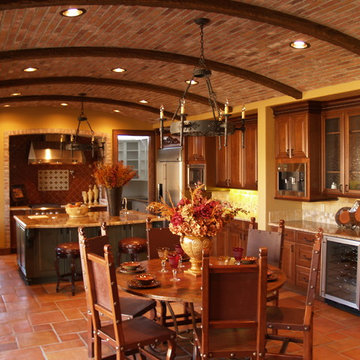
サンフランシスコにある地中海スタイルのおしゃれなダイニングキッチン (レイズドパネル扉のキャビネット、大理石カウンター、濃色木目調キャビネット、テラコッタタイルの床) の写真

Italian farmhouse custom kitchen complete with hand carved wood details, flush marble island and quartz counter surfaces, faux finish cabinetry, clay ceiling and wall details, wolf, subzero and Miele appliances and custom light fixtures.

A historic London townhouse, redesigned by Rose Narmani Interiors.
ロンドンにあるラグジュアリーな広いコンテンポラリースタイルのおしゃれなアイランドキッチン (ドロップインシンク、フラットパネル扉のキャビネット、青いキャビネット、大理石カウンター、白いキッチンパネル、大理石のキッチンパネル、黒い調理設備、竹フローリング、ベージュの床、白いキッチンカウンター) の写真
ロンドンにあるラグジュアリーな広いコンテンポラリースタイルのおしゃれなアイランドキッチン (ドロップインシンク、フラットパネル扉のキャビネット、青いキャビネット、大理石カウンター、白いキッチンパネル、大理石のキッチンパネル、黒い調理設備、竹フローリング、ベージュの床、白いキッチンカウンター) の写真

The Modern Spanish kitchen offers a space for a young family to enjoy. Equipped with a modern island, white cabinets, a white plaster hood, beige Spanish tile floors and clean details.

A historic home in the heart of inner-city Calgary was updated to a rustic farmhouse finish, integrating the existing structures and finishes into the new areas.
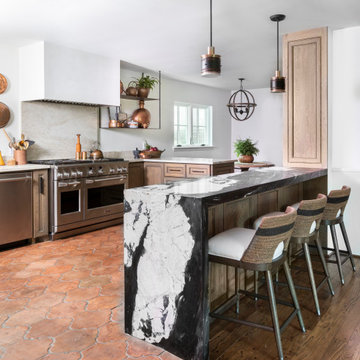
ヒューストンにあるトランジショナルスタイルのおしゃれなキッチン (落し込みパネル扉のキャビネット、濃色木目調キャビネット、ベージュキッチンパネル、シルバーの調理設備、テラコッタタイルの床、茶色い床、黒いキッチンカウンター) の写真

フェニックスにある高級な広い地中海スタイルのおしゃれなアイランドキッチン (アンダーカウンターシンク、白いキャビネット、クオーツストーンカウンター、マルチカラーのキッチンパネル、セラミックタイルのキッチンパネル、シルバーの調理設備、テラコッタタイルの床、オレンジの床、白いキッチンカウンター、シェーカースタイル扉のキャビネット) の写真
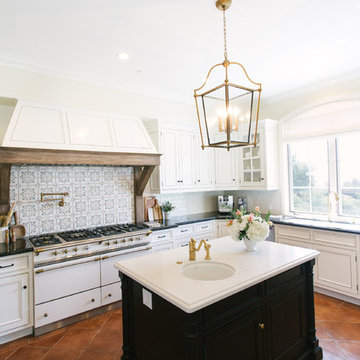
サンタバーバラにある広いラスティックスタイルのおしゃれなキッチン (アンダーカウンターシンク、インセット扉のキャビネット、白いキャビネット、クオーツストーンカウンター、白いキッチンパネル、サブウェイタイルのキッチンパネル、シルバーの調理設備、テラコッタタイルの床、茶色い床、黒いキッチンカウンター) の写真

Photo : Antoine SCHOENFELD
パリにあるお手頃価格の中くらいな北欧スタイルのおしゃれなキッチン (グレーのキャビネット、木材カウンター、シルバーの調理設備、グレーの床、ベージュのキッチンカウンター、ダブルシンク、インセット扉のキャビネット、テラコッタタイルの床) の写真
パリにあるお手頃価格の中くらいな北欧スタイルのおしゃれなキッチン (グレーのキャビネット、木材カウンター、シルバーの調理設備、グレーの床、ベージュのキッチンカウンター、ダブルシンク、インセット扉のキャビネット、テラコッタタイルの床) の写真

デンバーにあるサンタフェスタイルのおしゃれなキッチン (ドロップインシンク、フラットパネル扉のキャビネット、緑のキャビネット、茶色いキッチンパネル、シルバーの調理設備、テラコッタタイルの床、茶色い床、茶色いキッチンカウンター) の写真

Alterations to an idyllic Cotswold Cottage in Gloucestershire. The works included complete internal refurbishment, together with an entirely new panelled Dining Room, a small oak framed bay window extension to the Kitchen and a new Boot Room / Utility extension.
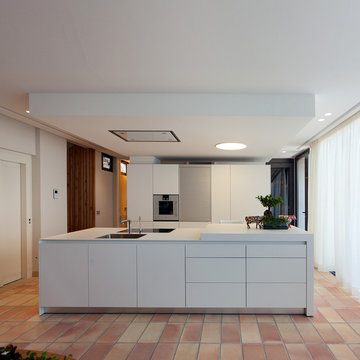
バレンシアにあるコンテンポラリースタイルのおしゃれなキッチン (フラットパネル扉のキャビネット、白いキャビネット、白いキッチンカウンター、ドロップインシンク、テラコッタタイルの床、赤い床) の写真
キッチン (全タイプのキャビネット扉、竹フローリング、テラコッタタイルの床) の写真
1
