ブラウンのキッチン (全タイプのキャビネット扉、一体型シンク) の写真
絞り込み:
資材コスト
並び替え:今日の人気順
写真 1〜20 枚目(全 7,353 枚)
1/4

Our client had been living in her beautiful lakeside retreat for about 3 years. All around were stunning views of the lake and mountains, but the view from inside was minimal. It felt dark and closed off from the gorgeous waterfront mere feet away. She desired a bigger kitchen, natural light, and a contemporary look. Referred to JRP by a subcontractor our client walked into the showroom one day, took one look at the modern kitchen in our design center, and was inspired!
After talking about the frustrations of dark spaces and limitations when entertaining groups of friends, the homeowner and the JRP design team emerged with a new vision. Two walls between the living room and kitchen would be eliminated and structural revisions were needed for a common wall shared a wall with a neighbor. With the wall removals and the addition of multiple slider doors, the main level now has an open layout.
Everything in the home went from dark to luminous as sunlight could now bounce off white walls to illuminate both spaces. Our aim was to create a beautiful modern kitchen which fused the necessities of a functional space with the elegant form of the contemporary aesthetic. The kitchen playfully mixes frameless white upper with horizontal grain oak lower cabinets and a fun diagonal white tile backsplash. Gorgeous grey Cambria quartz with white veining meets them both in the middle. The large island with integrated barstool area makes it functional and a great entertaining space.
The master bedroom received a mini facelift as well. White never fails to give your bedroom a timeless look. The beautiful, bright marble shower shows what's possible when mixing tile shape, size, and color. The marble mosaic tiles in the shower pan are especially bold paired with black matte plumbing fixtures and gives the shower a striking visual.
Layers, light, consistent intention, and fun! - paired with beautiful, unique designs and a personal touch created this beautiful home that does not go unnoticed.
PROJECT DETAILS:
• Style: Contemporary
• Colors: Neutrals
• Countertops: Cambria Quartz, Luxury Series, Queen Anne
• Kitchen Cabinets: Slab, Overlay Frameless
Uppers: Blanco
Base: Horizontal Grain Oak
• Hardware/Plumbing Fixture Finish: Kitchen – Stainless Steel
• Lighting Fixtures:
• Flooring:
Hardwood: Siberian Oak with Fossil Stone finish
• Tile/Backsplash:
Kitchen Backsplash: White/Clear Glass
Master Bath Floor: Ann Sacks Benton Mosaics Marble
Master Bath Surround: Ann Sacks White Thassos Marble
Photographer: Andrew – Open House VC

Bill Secord
シアトルにあるラグジュアリーな巨大なトラディショナルスタイルのおしゃれなキッチン (一体型シンク、シェーカースタイル扉のキャビネット、中間色木目調キャビネット、人工大理石カウンター、緑のキッチンパネル、石タイルのキッチンパネル、シルバーの調理設備、磁器タイルの床) の写真
シアトルにあるラグジュアリーな巨大なトラディショナルスタイルのおしゃれなキッチン (一体型シンク、シェーカースタイル扉のキャビネット、中間色木目調キャビネット、人工大理石カウンター、緑のキッチンパネル、石タイルのキッチンパネル、シルバーの調理設備、磁器タイルの床) の写真

Au cœur de la place du Pin à Nice, cet appartement autrefois sombre et délabré a été métamorphosé pour faire entrer la lumière naturelle. Nous avons souhaité créer une architecture à la fois épurée, intimiste et chaleureuse. Face à son état de décrépitude, une rénovation en profondeur s’imposait, englobant la refonte complète du plancher et des travaux de réfection structurale de grande envergure.
L’une des transformations fortes a été la dépose de la cloison qui séparait autrefois le salon de l’ancienne chambre, afin de créer un double séjour. D’un côté une cuisine en bois au design minimaliste s’associe harmonieusement à une banquette cintrée, qui elle, vient englober une partie de la table à manger, en référence à la restauration. De l’autre côté, l’espace salon a été peint dans un blanc chaud, créant une atmosphère pure et une simplicité dépouillée. L’ensemble de ce double séjour est orné de corniches et une cimaise partiellement cintrée encadre un miroir, faisant de cet espace le cœur de l’appartement.
L’entrée, cloisonnée par de la menuiserie, se détache visuellement du double séjour. Dans l’ancien cellier, une salle de douche a été conçue, avec des matériaux naturels et intemporels. Dans les deux chambres, l’ambiance est apaisante avec ses lignes droites, la menuiserie en chêne et les rideaux sortants du plafond agrandissent visuellement l’espace, renforçant la sensation d’ouverture et le côté épuré.

他の地域にある高級な中くらいなコンテンポラリースタイルのおしゃれなキッチン (一体型シンク、シェーカースタイル扉のキャビネット、グレーのキャビネット、クオーツストーンカウンター、白いキッチンパネル、クオーツストーンのキッチンパネル、シルバーの調理設備、淡色無垢フローリング、茶色い床、白いキッチンカウンター) の写真
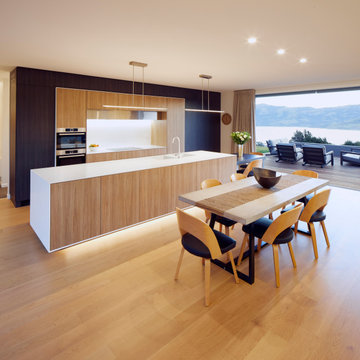
クライストチャーチにあるお手頃価格の中くらいなコンテンポラリースタイルのおしゃれなキッチン (一体型シンク、フラットパネル扉のキャビネット、淡色木目調キャビネット、白いキッチンパネル、淡色無垢フローリング、ベージュの床、白いキッチンカウンター、シルバーの調理設備) の写真
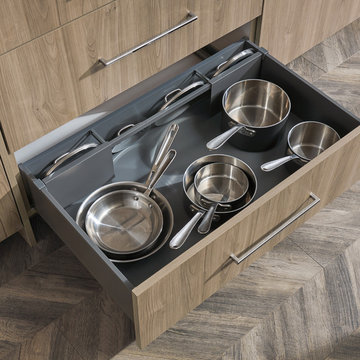
他の地域にあるラグジュアリーな広いコンテンポラリースタイルのおしゃれなキッチン (一体型シンク、フラットパネル扉のキャビネット、淡色木目調キャビネット、メタリックのキッチンパネル、シルバーの調理設備) の写真

Kitchen
シカゴにあるラグジュアリーな小さなコンテンポラリースタイルのおしゃれなキッチン (一体型シンク、フラットパネル扉のキャビネット、中間色木目調キャビネット、珪岩カウンター、グレーのキッチンパネル、石スラブのキッチンパネル、パネルと同色の調理設備、白いキッチンカウンター、淡色無垢フローリング、ベージュの床) の写真
シカゴにあるラグジュアリーな小さなコンテンポラリースタイルのおしゃれなキッチン (一体型シンク、フラットパネル扉のキャビネット、中間色木目調キャビネット、珪岩カウンター、グレーのキッチンパネル、石スラブのキッチンパネル、パネルと同色の調理設備、白いキッチンカウンター、淡色無垢フローリング、ベージュの床) の写真

Zesta Kitchens
メルボルンにある高級な巨大な北欧スタイルのおしゃれなキッチン (一体型シンク、オープンシェルフ、淡色木目調キャビネット、クオーツストーンカウンター、グレーのキッチンパネル、大理石のキッチンパネル、黒い調理設備、淡色無垢フローリング、グレーのキッチンカウンター) の写真
メルボルンにある高級な巨大な北欧スタイルのおしゃれなキッチン (一体型シンク、オープンシェルフ、淡色木目調キャビネット、クオーツストーンカウンター、グレーのキッチンパネル、大理石のキッチンパネル、黒い調理設備、淡色無垢フローリング、グレーのキッチンカウンター) の写真

This 6,500-square-foot one-story vacation home overlooks a golf course with the San Jacinto mountain range beyond. The house has a light-colored material palette—limestone floors, bleached teak ceilings—and ample access to outdoor living areas.
Builder: Bradshaw Construction
Architect: Marmol Radziner
Interior Design: Sophie Harvey
Landscape: Madderlake Designs
Photography: Roger Davies
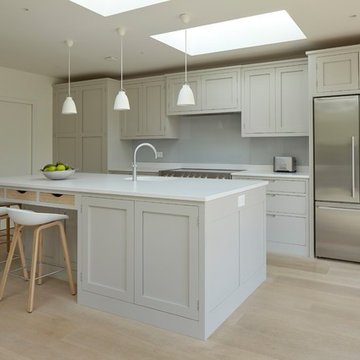
Handleless in-frame shaker kitchen painted in Little Greene 'French Grey'.
Worktops and sink: 30mm Silestone Blanco Zeus Extreme (suede finish).
Glass splashback.
Mercury 1082 (induction) range cooker.
Fisher & Paykel RF610ADX4 fridge freezer.
Quooker Fusion Round tap
Photo by Rowland Roques-O'Neil.
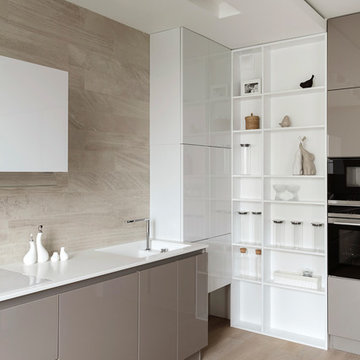
モスクワにあるコンテンポラリースタイルのおしゃれなキッチン (一体型シンク、フラットパネル扉のキャビネット、ベージュキッチンパネル、黒い調理設備、淡色無垢フローリング、アイランドなし、ベージュの床) の写真
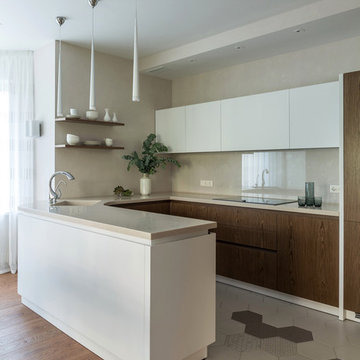
Виктор Чернышов
モスクワにあるお手頃価格の中くらいなコンテンポラリースタイルのおしゃれなキッチン (一体型シンク、フラットパネル扉のキャビネット、ベージュキッチンパネル) の写真
モスクワにあるお手頃価格の中くらいなコンテンポラリースタイルのおしゃれなキッチン (一体型シンク、フラットパネル扉のキャビネット、ベージュキッチンパネル) の写真

Дизайнер Юлия Веселова
Фотограф Юрий Гришко
Стилист Наташа Обухова
モスクワにあるコンテンポラリースタイルのおしゃれなキッチン (落し込みパネル扉のキャビネット、白いキャビネット、黒いキッチンパネル、シルバーの調理設備、無垢フローリング、アイランドなし、茶色い床、一体型シンク、窓) の写真
モスクワにあるコンテンポラリースタイルのおしゃれなキッチン (落し込みパネル扉のキャビネット、白いキャビネット、黒いキッチンパネル、シルバーの調理設備、無垢フローリング、アイランドなし、茶色い床、一体型シンク、窓) の写真

Counter Top Design - Live-edge reclaimed wood slab transaction area with quartz inset. Flush mount induction cooktop. Photos by Sustainable Sedona
フェニックスにある巨大なコンテンポラリースタイルのおしゃれなキッチン (フラットパネル扉のキャビネット、淡色木目調キャビネット、木材カウンター、コンクリートの床、一体型シンク、シルバーの調理設備) の写真
フェニックスにある巨大なコンテンポラリースタイルのおしゃれなキッチン (フラットパネル扉のキャビネット、淡色木目調キャビネット、木材カウンター、コンクリートの床、一体型シンク、シルバーの調理設備) の写真

The clients called me in to help with finishing details on their kitchen remodel. They had already decided to do a lot of the work themselves and also decided on a cabinet company. I came into the project early enough to see a better layout to the original kitchen, then i was able to give my clients better options to choose from on the flow and aesthetics of the space. They already had an existing island but no sink, the refrigerator was an awkward walk away from the work space. We panned with everything moving and a much better flow was created, more storage than needed..that's always a good problem to have! Multiple storage drawers under the range, roll out trash, appliance garage for the coffee maker and much more. This was my first time working with non custom cabinets, it turned out wonderful with all the bells and whistles a dream kitchen should have.

ボストンにあるコンテンポラリースタイルのおしゃれなキッチン (シルバーの調理設備、コンクリートカウンター、一体型シンク、フラットパネル扉のキャビネット、白いキャビネット、白いキッチンパネル、モザイクタイルのキッチンパネル) の写真

パリにある広いコンテンポラリースタイルのおしゃれなキッチン (一体型シンク、フラットパネル扉のキャビネット、淡色木目調キャビネット、大理石カウンター、ベージュキッチンパネル、大理石のキッチンパネル、パネルと同色の調理設備、淡色無垢フローリング、ベージュの床、ベージュのキッチンカウンター) の写真

北欧インテリアで統一した室内は、水まわりと各部屋·クローゼットを回遊できる動線です。
他の地域にある北欧スタイルのおしゃれなキッチン (一体型シンク、フラットパネル扉のキャビネット、白いキャビネット、ステンレスカウンター、無垢フローリング、茶色い床、茶色いキッチンカウンター) の写真
他の地域にある北欧スタイルのおしゃれなキッチン (一体型シンク、フラットパネル扉のキャビネット、白いキャビネット、ステンレスカウンター、無垢フローリング、茶色い床、茶色いキッチンカウンター) の写真
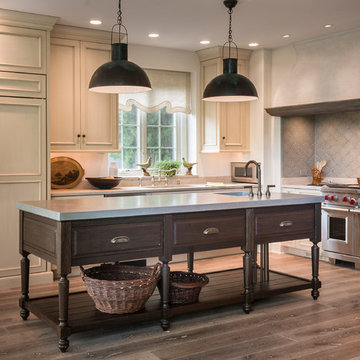
This kitchen is truly one of a kind! The hand-formed hood and rustic table island are anchor statements in this unique and tastefully designed kitchen - which completely reflect the style of this young suburban family. The homeowner, a confessed Francophile, takes her love of all things French to another level. The combination of colors and textures provides a restful and beautiful environment, and brings to mind long walks in Provence surrounded by a flurry of lavender.
Project specs: Premier Custom-Built cabinets, antique white perimeter cabinets, island is fumed oak with a brushed texture. Island Countertop is hammered zinc with an integrated zinc sink. Rocky Mountain faucet, Ann Sacks tile. Wide plank oak floor by Apex Wood Floors. Perimeter countertops are limestone. Sub Zero 48” built in refrigerator and Wolf 48” range. Plumbing supply and waste pipes are sleeved with bronze pipes to match Rocky Mountain faucet finish. Hammered Zinc counter top and sink.

ワシントンD.C.にある高級な中くらいなおしゃれなキッチン (一体型シンク、シェーカースタイル扉のキャビネット、白いキャビネット、御影石カウンター、白いキッチンパネル、石スラブのキッチンパネル、シルバーの調理設備、ラミネートの床、茶色い床、グレーのキッチンカウンター) の写真
ブラウンのキッチン (全タイプのキャビネット扉、一体型シンク) の写真
1