黒い、白いキッチン (全タイプのキャビネット扉、マルチカラーの床) の写真
絞り込み:
資材コスト
並び替え:今日の人気順
写真 1〜20 枚目(全 4,950 枚)
1/5
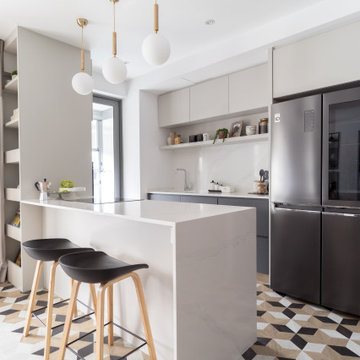
シンガポールにあるコンテンポラリースタイルのおしゃれなキッチン (フラットパネル扉のキャビネット、グレーのキャビネット、黒い調理設備、マルチカラーの床、白いキッチンカウンター) の写真

The way our Cataline White tile complements the white sink, and retro lights is the perfect way to tone down this classy, retro design.
ニューヨークにある地中海スタイルのおしゃれなキッチン (白いキッチンパネル、サブウェイタイルのキッチンパネル、エプロンフロントシンク、シェーカースタイル扉のキャビネット、青いキャビネット、パネルと同色の調理設備、マルチカラーの床、ベージュのキッチンカウンター) の写真
ニューヨークにある地中海スタイルのおしゃれなキッチン (白いキッチンパネル、サブウェイタイルのキッチンパネル、エプロンフロントシンク、シェーカースタイル扉のキャビネット、青いキャビネット、パネルと同色の調理設備、マルチカラーの床、ベージュのキッチンカウンター) の写真

This full remodel project featured a complete redo of the existing kitchen. Designed and Planned by J. Graham of Bancroft Blue Design, the entire layout of the space was thoughtfully executed with unique blending of details, a one of a kind Coffer ceiling accent piece with integrated lighting, and a ton of features within the cabinets.
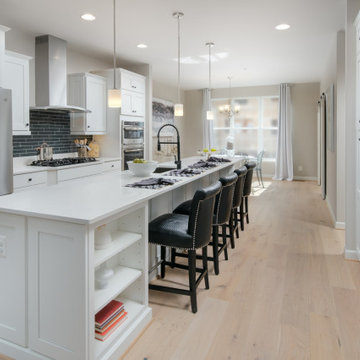
ワシントンD.C.にある高級な中くらいなコンテンポラリースタイルのおしゃれなキッチン (アンダーカウンターシンク、シェーカースタイル扉のキャビネット、白いキャビネット、珪岩カウンター、グレーのキッチンパネル、ガラスタイルのキッチンパネル、シルバーの調理設備、淡色無垢フローリング、マルチカラーの床、白いキッチンカウンター) の写真

Stylish Productions
ボルチモアにあるビーチスタイルのおしゃれなコの字型キッチン (ドロップインシンク、フラットパネル扉のキャビネット、ターコイズのキャビネット、ラミネートカウンター、黒い調理設備、アイランドなし、マルチカラーの床、ベージュのキッチンカウンター、表し梁、三角天井) の写真
ボルチモアにあるビーチスタイルのおしゃれなコの字型キッチン (ドロップインシンク、フラットパネル扉のキャビネット、ターコイズのキャビネット、ラミネートカウンター、黒い調理設備、アイランドなし、マルチカラーの床、ベージュのキッチンカウンター、表し梁、三角天井) の写真
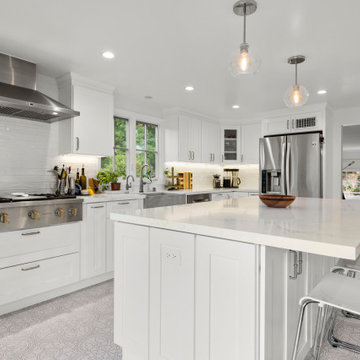
The renovated kitchen features Casavitabella Alhambra marengo floor tiles, Caesarstone Empira white countertops, Emser Craft II White subway backsplash and Top Knobs brush satin nickel cabinet pulls - all available at Spazio LA Tile Gallery.
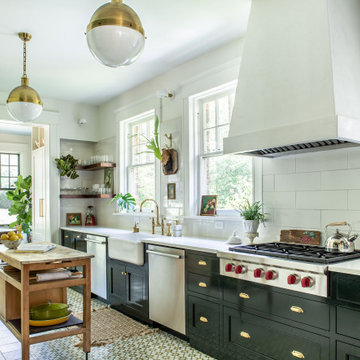
アトランタにあるトラディショナルスタイルのおしゃれなアイランドキッチン (エプロンフロントシンク、シェーカースタイル扉のキャビネット、黒いキャビネット、白いキッチンパネル、シルバーの調理設備、マルチカラーの床、白いキッチンカウンター) の写真
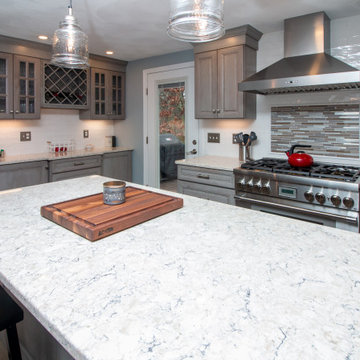
This kitchen remodel was designed by Nicole from our Windham showroom. This remodel features Yorktowne Cabinets with Cherry wood Roma door style (raised panel) and peppercorn (grey) stain finish. It also features LG Viatera Quartz countertop with Aria color and ¼” round edge. The floor is 7 ½” wide planks from Bella Cera from Villa Bella Bergamo with two tone French Oak wood. The tile backsplash is 3x12” white subway tile from APE, Twilight mist mosaic tile accent from Bliss, and 1x12” white mini pencil tile from APE. Other features include Kohler white haven sink and Moen stainless faucet. The cabinet hardware is by Amerock with a variety of knobs and handles in brushed nickel.

This Altadena home is the perfect example of modern farmhouse flair. The powder room flaunts an elegant mirror over a strapping vanity; the butcher block in the kitchen lends warmth and texture; the living room is replete with stunning details like the candle style chandelier, the plaid area rug, and the coral accents; and the master bathroom’s floor is a gorgeous floor tile.
Project designed by Courtney Thomas Design in La Cañada. Serving Pasadena, Glendale, Monrovia, San Marino, Sierra Madre, South Pasadena, and Altadena.
For more about Courtney Thomas Design, click here: https://www.courtneythomasdesign.com/
To learn more about this project, click here:
https://www.courtneythomasdesign.com/portfolio/new-construction-altadena-rustic-modern/

ソルトレイクシティにあるトランジショナルスタイルのおしゃれなキッチン (オープンシェルフ、緑のキャビネット、マルチカラーの床、茶色いキッチンカウンター) の写真
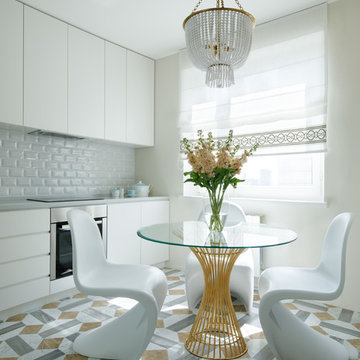
モスクワにあるコンテンポラリースタイルのおしゃれなキッチン (フラットパネル扉のキャビネット、白いキャビネット、白いキッチンパネル、サブウェイタイルのキッチンパネル、シルバーの調理設備、マルチカラーの床、グレーのキッチンカウンター) の写真
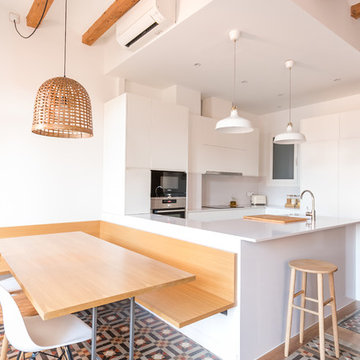
他の地域にある北欧スタイルのおしゃれなキッチン (アンダーカウンターシンク、フラットパネル扉のキャビネット、白いキャビネット、白いキッチンパネル、パネルと同色の調理設備、マルチカラーの床、白いキッチンカウンター) の写真
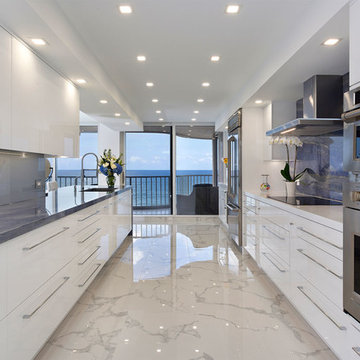
マイアミにある高級な中くらいなコンテンポラリースタイルのおしゃれなキッチン (アンダーカウンターシンク、フラットパネル扉のキャビネット、白いキャビネット、大理石カウンター、青いキッチンパネル、大理石のキッチンパネル、シルバーの調理設備、大理石の床、アイランドなし、マルチカラーの床、青いキッチンカウンター) の写真
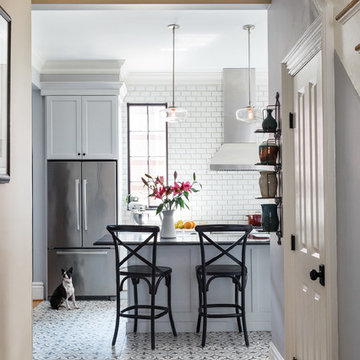
ボストンにあるトランジショナルスタイルのおしゃれなアイランドキッチン (シェーカースタイル扉のキャビネット、白いキャビネット、白いキッチンパネル、サブウェイタイルのキッチンパネル、シルバーの調理設備、マルチカラーの床) の写真

Crédits photo: Alexis Paoli
パリにある中くらいなコンテンポラリースタイルのおしゃれなコの字型キッチン (白いキャビネット、緑のキッチンパネル、白い調理設備、磁器タイルの床、白いキッチンカウンター、アンダーカウンターシンク、フラットパネル扉のキャビネット、マルチカラーの床) の写真
パリにある中くらいなコンテンポラリースタイルのおしゃれなコの字型キッチン (白いキャビネット、緑のキッチンパネル、白い調理設備、磁器タイルの床、白いキッチンカウンター、アンダーカウンターシンク、フラットパネル扉のキャビネット、マルチカラーの床) の写真

モスクワにある低価格の小さなコンテンポラリースタイルのおしゃれなキッチン (ドロップインシンク、白いキャビネット、クオーツストーンカウンター、テラコッタタイルのキッチンパネル、セラミックタイルの床、アイランドなし、マルチカラーの床、白いキッチンカウンター、レイズドパネル扉のキャビネット、茶色いキッチンパネル、黒い調理設備) の写真

This rv was totally gutted, the floor was falling out, the ceiling was sagging. We reworked the electrical and plumbing as well and were able to turn this into a spacious rv with beautiful accents. I will post the before pictures soon.

New butler’s pantry we created after removing the stove and the closet in the old kitchen.
// This room makes a big design statement, from the hex tile, Alba Vera marble counters, custom cabinets and pendant light fixtures.
// The pendant lights are from Circa Lighting, and match the brass of the drawer and door pulls.
// The 3x12 subway tile runs from countertop to the ceiling.
// One side of the butler’s pantry features a dish pantry with custom glass-front cabinets and drawer storage.
// The other side features the main sink, dishwasher and custom cabinets. This butler’s pantry keeps dirty dishes out of sight from the guests and entertaining area.
// Designer refers to it as the jewel of the kitchen
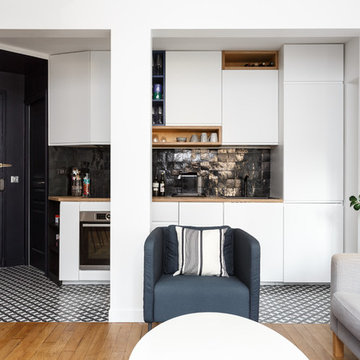
Stéphane Vasco
パリにあるお手頃価格の小さなモダンスタイルのおしゃれなキッチン (ドロップインシンク、フラットパネル扉のキャビネット、白いキャビネット、木材カウンター、黒いキッチンパネル、テラコッタタイルのキッチンパネル、シルバーの調理設備、セメントタイルの床、アイランドなし、マルチカラーの床、ベージュのキッチンカウンター) の写真
パリにあるお手頃価格の小さなモダンスタイルのおしゃれなキッチン (ドロップインシンク、フラットパネル扉のキャビネット、白いキャビネット、木材カウンター、黒いキッチンパネル、テラコッタタイルのキッチンパネル、シルバーの調理設備、セメントタイルの床、アイランドなし、マルチカラーの床、ベージュのキッチンカウンター) の写真
黒い、白いキッチン (全タイプのキャビネット扉、マルチカラーの床) の写真
1
