ベージュのキッチン (全タイプのキャビネット扉、木材カウンター、ダブルシンク) の写真
絞り込み:
資材コスト
並び替え:今日の人気順
写真 1〜20 枚目(全 301 枚)
1/5

The wood slab kitchen bar counter acts as an artifact within this minimalistic kitchen.
サンフランシスコにあるエクレクティックスタイルのおしゃれなコの字型キッチン (ダブルシンク、フラットパネル扉のキャビネット、白いキャビネット、木材カウンター、白いキッチンカウンター) の写真
サンフランシスコにあるエクレクティックスタイルのおしゃれなコの字型キッチン (ダブルシンク、フラットパネル扉のキャビネット、白いキャビネット、木材カウンター、白いキッチンカウンター) の写真

マイアミにある高級な小さなインダストリアルスタイルのおしゃれなキッチン (ダブルシンク、シェーカースタイル扉のキャビネット、黒いキャビネット、木材カウンター、シルバーの調理設備、赤いキッチンパネル、レンガのキッチンパネル、淡色無垢フローリング、茶色い床、白いキッチンカウンター) の写真
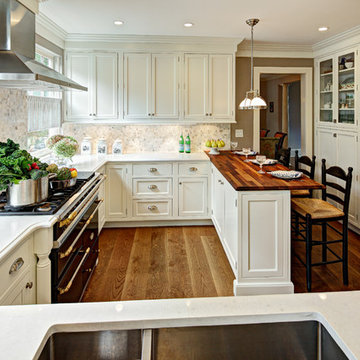
ニューヨークにあるトラディショナルスタイルのおしゃれな独立型キッチン (ダブルシンク、シェーカースタイル扉のキャビネット、ベージュのキャビネット、木材カウンター、ベージュキッチンパネル、黒い調理設備) の写真

Light, spacious kitchen with plywood cabinetry, recycled blackbutt kitchen island. The popham design tiles complete the picture.
ブリスベンにあるお手頃価格の中くらいなコンテンポラリースタイルのおしゃれなキッチン (ダブルシンク、淡色木目調キャビネット、木材カウンター、緑のキッチンパネル、セメントタイルのキッチンパネル、シルバーの調理設備、淡色無垢フローリング、フラットパネル扉のキャビネット) の写真
ブリスベンにあるお手頃価格の中くらいなコンテンポラリースタイルのおしゃれなキッチン (ダブルシンク、淡色木目調キャビネット、木材カウンター、緑のキッチンパネル、セメントタイルのキッチンパネル、シルバーの調理設備、淡色無垢フローリング、フラットパネル扉のキャビネット) の写真

Matthis Mouchot
パリにある中くらいなインダストリアルスタイルのおしゃれなキッチン (木材カウンター、ベージュのキッチンカウンター、ダブルシンク、フラットパネル扉のキャビネット、白いキャビネット、茶色いキッチンパネル、シルバーの調理設備、茶色い床) の写真
パリにある中くらいなインダストリアルスタイルのおしゃれなキッチン (木材カウンター、ベージュのキッチンカウンター、ダブルシンク、フラットパネル扉のキャビネット、白いキャビネット、茶色いキッチンパネル、シルバーの調理設備、茶色い床) の写真
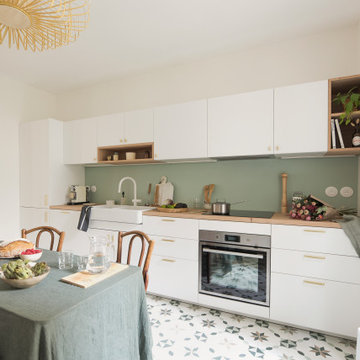
パリにあるお手頃価格の広いおしゃれなキッチン (ダブルシンク、フラットパネル扉のキャビネット、白いキャビネット、木材カウンター、緑のキッチンパネル、セメントタイルの床、アイランドなし、マルチカラーの床) の写真
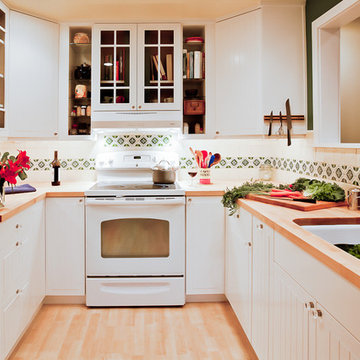
シアトルにある中くらいなおしゃれなキッチン (ダブルシンク、白いキャビネット、木材カウンター、マルチカラーのキッチンパネル、モザイクタイルのキッチンパネル、白い調理設備、淡色無垢フローリング、アイランドなし、フラットパネル扉のキャビネット) の写真
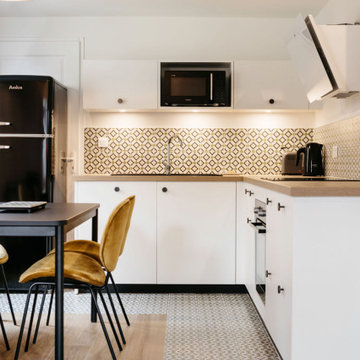
La cuisine est fonctionnelle et complète, dans un décor doux et chaleureux. Les détails la subliment. Les plinthes et les boutons noirs viennent contraster les façades blanches, lui donnant fière allure. La crédence est reprise sur le sol pour former un ensemble cohérent, et créer visuellement une délimitation des espaces par les sols.
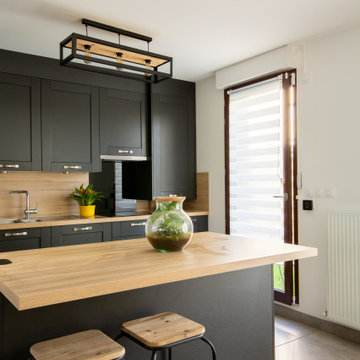
パリにある中くらいなトラディショナルスタイルのおしゃれなキッチン (ダブルシンク、フラットパネル扉のキャビネット、黒いキャビネット、木材カウンター、ベージュキッチンパネル、木材のキッチンパネル、黒い調理設備、セラミックタイルの床、グレーの床、ベージュのキッチンカウンター) の写真
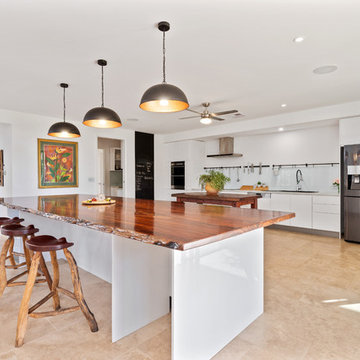
パースにある広いコンテンポラリースタイルのおしゃれなキッチン (ダブルシンク、フラットパネル扉のキャビネット、白いキャビネット、木材カウンター、白いキッチンパネル、ガラス板のキッチンパネル、シルバーの調理設備、磁器タイルの床、ベージュの床、ベージュのキッチンカウンター) の写真
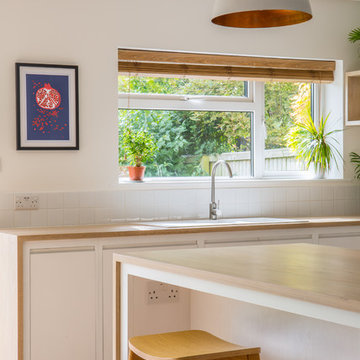
This flat panel minimalist white kitchen with j handles is painted in Farrow & Ball All White. The light tone of the oak was achieved by staining it white. The oak wrap on the island and the sink run along with the copper lighting add extra warmth to the room. The square white tile splashback create cohesion with the rest of the design.
Charlie O'Beirne

フィラデルフィアにある高級な中くらいなミッドセンチュリースタイルのおしゃれなキッチン (ダブルシンク、フラットパネル扉のキャビネット、中間色木目調キャビネット、木材カウンター、青いキッチンパネル、磁器タイルのキッチンパネル、白い調理設備、クッションフロア、茶色い床、茶色いキッチンカウンター) の写真
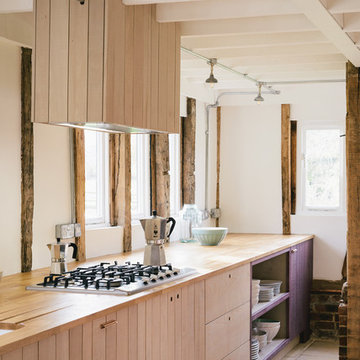
deVOL Kitchens
他の地域にあるラグジュアリーな広いラスティックスタイルのおしゃれなキッチン (ダブルシンク、フラットパネル扉のキャビネット、淡色木目調キャビネット、木材カウンター) の写真
他の地域にあるラグジュアリーな広いラスティックスタイルのおしゃれなキッチン (ダブルシンク、フラットパネル扉のキャビネット、淡色木目調キャビネット、木材カウンター) の写真
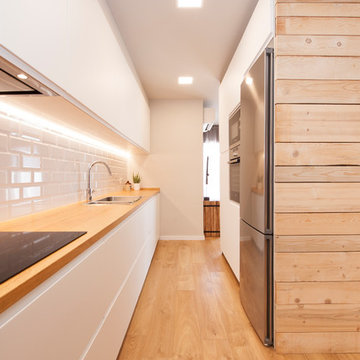
Sincro
バルセロナにあるお手頃価格の中くらいなコンテンポラリースタイルのおしゃれなキッチン (ダブルシンク、フラットパネル扉のキャビネット、白いキャビネット、木材カウンター、白いキッチンパネル、セラミックタイルのキッチンパネル、黒い調理設備、淡色無垢フローリング、アイランドなし、茶色い床、茶色いキッチンカウンター) の写真
バルセロナにあるお手頃価格の中くらいなコンテンポラリースタイルのおしゃれなキッチン (ダブルシンク、フラットパネル扉のキャビネット、白いキャビネット、木材カウンター、白いキッチンパネル、セラミックタイルのキッチンパネル、黒い調理設備、淡色無垢フローリング、アイランドなし、茶色い床、茶色いキッチンカウンター) の写真
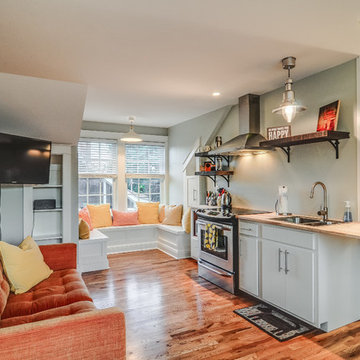
Garrett Buell
ナッシュビルにあるお手頃価格の小さなトラディショナルスタイルのおしゃれなキッチン (ダブルシンク、フラットパネル扉のキャビネット、白いキャビネット、木材カウンター、シルバーの調理設備、無垢フローリング) の写真
ナッシュビルにあるお手頃価格の小さなトラディショナルスタイルのおしゃれなキッチン (ダブルシンク、フラットパネル扉のキャビネット、白いキャビネット、木材カウンター、シルバーの調理設備、無垢フローリング) の写真

This formerly small and cramped kitchen switched roles with the extra large eating area resulting in a dramatic transformation that takes advantage of the nice view of the backyard. The small kitchen window was changed to a new patio door to the terrace and the rest of the space was “sculpted” to suit the new layout.
A Classic U-shaped kitchen layout with the sink facing the window was the best of many possible combinations. The primary components were treated as “elements” which combine for a very elegant but warm design. The fridge column, custom hood and the expansive backsplash tile in a fabric pattern, combine for an impressive focal point. The stainless oven tower is flanked by open shelves and surrounded by a pantry “bridge”; the eating bar and drywall enclosure in the breakfast room repeat this “bridge” shape. The walnut island cabinets combine with a walnut butchers block and are mounted on a pedestal for a lighter, less voluminous feeling. The TV niche & corkboard are a unique blend of old and new technologies for staying in touch, from push pins to I-pad.
The light walnut limestone floor complements the cabinet and countertop colors and the two ceiling designs tie the whole space together.

Garrett Buell
ナッシュビルにあるお手頃価格の小さなトラディショナルスタイルのおしゃれなキッチン (ダブルシンク、フラットパネル扉のキャビネット、白いキャビネット、木材カウンター、シルバーの調理設備、無垢フローリング) の写真
ナッシュビルにあるお手頃価格の小さなトラディショナルスタイルのおしゃれなキッチン (ダブルシンク、フラットパネル扉のキャビネット、白いキャビネット、木材カウンター、シルバーの調理設備、無垢フローリング) の写真
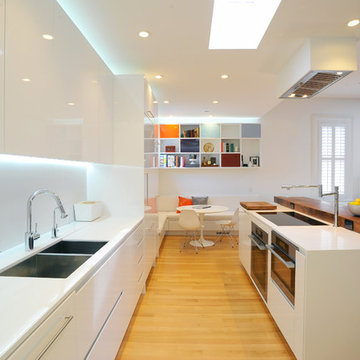
This minimalistic kitchen is given well balanced combination of natural daylight via skylights, accent lights, accent colors and a wood slab counter.
サンフランシスコにあるモダンスタイルのおしゃれなキッチン (ダブルシンク、フラットパネル扉のキャビネット、白いキャビネット、木材カウンター、シルバーの調理設備) の写真
サンフランシスコにあるモダンスタイルのおしゃれなキッチン (ダブルシンク、フラットパネル扉のキャビネット、白いキャビネット、木材カウンター、シルバーの調理設備) の写真

Doublespace Photography
オタワにある高級な広いコンテンポラリースタイルのおしゃれなキッチン (ダブルシンク、フラットパネル扉のキャビネット、白いキャビネット、茶色いキッチンパネル、コンクリートの床、木材カウンター、ガラス板のキッチンパネル、シルバーの調理設備) の写真
オタワにある高級な広いコンテンポラリースタイルのおしゃれなキッチン (ダブルシンク、フラットパネル扉のキャビネット、白いキャビネット、茶色いキッチンパネル、コンクリートの床、木材カウンター、ガラス板のキッチンパネル、シルバーの調理設備) の写真
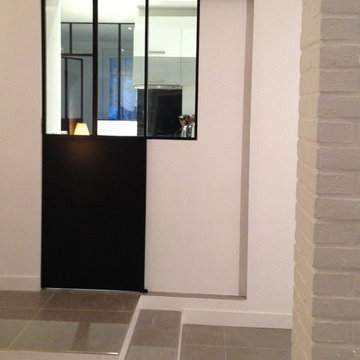
Rénovation d'une maison . Ouverture entre le salon et la cuisine qui n'existait pas . IPN pour consolider. Conception,, réorganisation lumière ,gain de place, fonctionnalité,
ベージュのキッチン (全タイプのキャビネット扉、木材カウンター、ダブルシンク) の写真
1