キッチン (全タイプのキャビネット扉、折り上げ天井) の写真
絞り込み:
資材コスト
並び替え:今日の人気順
写真 1〜20 枚目(全 390 枚)
1/5
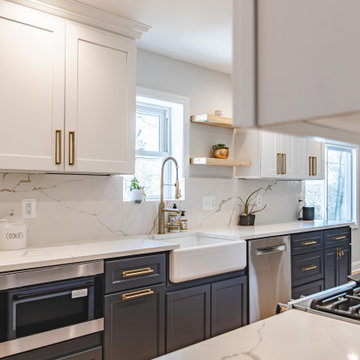
We created this galley style kitchen with a great peninsula added in the end of the kitchen.
ワシントンD.C.にある高級な広いトランジショナルスタイルのおしゃれなキッチン (アンダーカウンターシンク、シェーカースタイル扉のキャビネット、白いキャビネット、クオーツストーンカウンター、白いキッチンパネル、クオーツストーンのキッチンパネル、白い調理設備、無垢フローリング、白い床、白いキッチンカウンター、折り上げ天井) の写真
ワシントンD.C.にある高級な広いトランジショナルスタイルのおしゃれなキッチン (アンダーカウンターシンク、シェーカースタイル扉のキャビネット、白いキャビネット、クオーツストーンカウンター、白いキッチンパネル、クオーツストーンのキッチンパネル、白い調理設備、無垢フローリング、白い床、白いキッチンカウンター、折り上げ天井) の写真

The dated, blond-colored cabinetry was replaced with Dura Supreme recessed-style custom cabinets finished in white with natural maple interiors and soft close drawers. The new cabinetry was further enhanced by an exotic, level five sandblasted granite in a matte finish.

Дизайн проект квартиры площадью 65 м2
モスクワにあるお手頃価格の中くらいなコンテンポラリースタイルのおしゃれなキッチン (アンダーカウンターシンク、フラットパネル扉のキャビネット、茶色いキャビネット、木材カウンター、グレーのキッチンパネル、セラミックタイルのキッチンパネル、パネルと同色の調理設備、ラミネートの床、茶色い床、白いキッチンカウンター、折り上げ天井) の写真
モスクワにあるお手頃価格の中くらいなコンテンポラリースタイルのおしゃれなキッチン (アンダーカウンターシンク、フラットパネル扉のキャビネット、茶色いキャビネット、木材カウンター、グレーのキッチンパネル、セラミックタイルのキッチンパネル、パネルと同色の調理設備、ラミネートの床、茶色い床、白いキッチンカウンター、折り上げ天井) の写真

他の地域にある高級な中くらいなコンテンポラリースタイルのおしゃれなキッチン (アンダーカウンターシンク、フラットパネル扉のキャビネット、珪岩カウンター、白いキッチンパネル、ライムストーンのキッチンパネル、シルバーの調理設備、セラミックタイルの床、グレーの床、白いキッチンカウンター、折り上げ天井、淡色木目調キャビネット) の写真
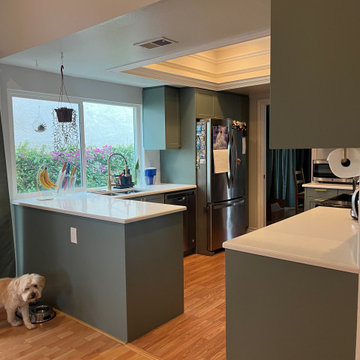
IKEA Sektion cabinet boxes with Embolden Designer Doors : SuperMatte SHAKER in Sage. Gold bar pulls and pullout faucet. Organic, Traditional, Functional.

Modified shaker kitchen with paneled appliances, quartz counter top, and matte black hardware and plumbing fixtures gives this 2000 sf oceanfront condo a bright, airy feel. Wood look porcelain tile in a sandy, driftwood color and clear glass backsplash picking up the ocean tones give this 10th floor condo it's own beachy atmosphere.

Drawing inspiration from Japanese architecture, we combined painted maple cabinet door frames with inset panels clad with a rice paper-based covering. The countertops were fabricated from a Southwestern golden granite. The green apothecary jar came from Japan.
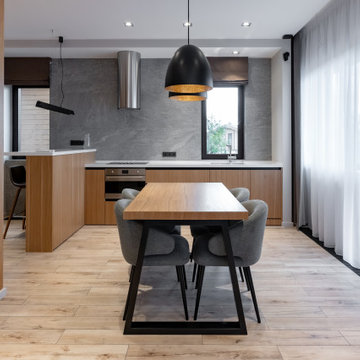
А знали ли Вы, что шпон намного практичнее фасадов из МДФ и ЛДСП. В отличие от МДФ, его можно реставрировать. Так же шпон более устойчив к влаге и перепадам температуры. Он не выгорает под прямыми солнечными лучами. Его можно размещать вблизи мойки, духового шкафа и варочной панели.
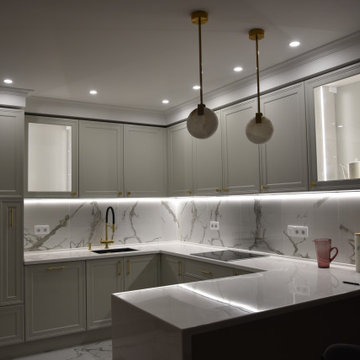
Заказчик внес изменения во внешнем виде нашего стандартного фасада и таким образом получилась кухня с неповторимым внешним видом во всем. Выдвижные ящики и петли применены от BLUM. Столешница из акрила с глубокой полировкой

La cucina affaccia sull'ingresso della casa con una penisola con fuochi in linea della Smeg. Cappa in acciaio sospesa. Pannellatura della cucina in laminato multicolore. Soppalco sopra ingresso con letto ospiti. Scaletta vintage di accesso al soppalco. Piano del top e lavabi in corian. Paraspruzzi in vetro retro-verniciato.
Camino passante tra cucina e sala con piano in mattoni e lati in lastre di ghisa. Porta in vetro ad arco, con telaio in ferro su misura per passaggio da pranzo a sala.

White recessed paneled all wood cabinets with quartzite countertops and full height backsplash
ワシントンD.C.にある高級な広いカントリー風のおしゃれなキッチン (エプロンフロントシンク、落し込みパネル扉のキャビネット、白いキャビネット、珪岩カウンター、青いキッチンパネル、石スラブのキッチンパネル、シルバーの調理設備、セラミックタイルの床、ベージュの床、青いキッチンカウンター、折り上げ天井) の写真
ワシントンD.C.にある高級な広いカントリー風のおしゃれなキッチン (エプロンフロントシンク、落し込みパネル扉のキャビネット、白いキャビネット、珪岩カウンター、青いキッチンパネル、石スラブのキッチンパネル、シルバーの調理設備、セラミックタイルの床、ベージュの床、青いキッチンカウンター、折り上げ天井) の写真

お手頃価格の中くらいなおしゃれなキッチン (一体型シンク、ガラス扉のキャビネット、グレーのキャビネット、クオーツストーンカウンター、グレーのキッチンパネル、クオーツストーンのキッチンパネル、パネルと同色の調理設備、コンクリートの床、グレーの床、グレーのキッチンカウンター、折り上げ天井) の写真
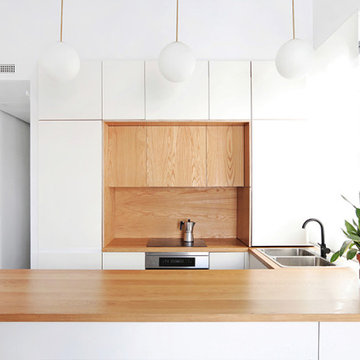
マドリードにある高級な中くらいな北欧スタイルのおしゃれなキッチン (ドロップインシンク、シェーカースタイル扉のキャビネット、白いキャビネット、木材カウンター、シルバーの調理設備、淡色無垢フローリング、茶色い床、茶色いキッチンカウンター、折り上げ天井) の写真

A home is much more than just a four-walled structure. The kitchen is a room filled with memories and emotions. Kitchen Worktops are what you build with the love of your life and where you watch your children cook and grow with you. It is where you take the pivotal decisions of your life. It is where you do everything.
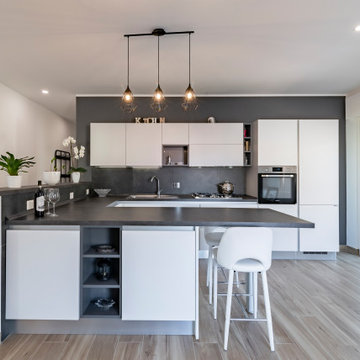
La zona giorno di casa m63, si articola in due ambienti contigui, la cucina e la zona salotto. La cucina è il cuore della casa, aperta rispetto allo spazio e con doppio accesso al terrazzo, presenta una generosa penisola con banco colazione integrato.
Il contrasto cromatico black and white fa risaltare la cucina dalla parete scura di fondo richiamando il colore con il top e il rivestimento del paraschizzi.
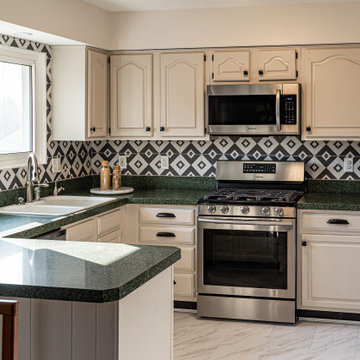
デトロイトにある低価格の中くらいなコンテンポラリースタイルのおしゃれなキッチン (ダブルシンク、レイズドパネル扉のキャビネット、白いキャビネット、クオーツストーンカウンター、マルチカラーのキッチンパネル、セラミックタイルのキッチンパネル、シルバーの調理設備、クッションフロア、白い床、緑のキッチンカウンター、折り上げ天井) の写真
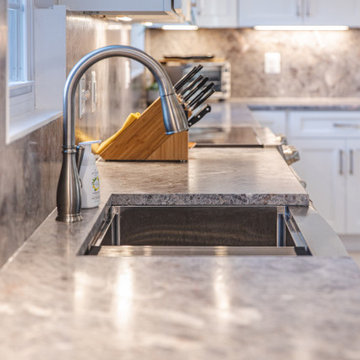
White recessed paneled all wood cabinets with quartzite countertops and full height backsplash
ワシントンD.C.にある高級な広いカントリー風のおしゃれなキッチン (エプロンフロントシンク、落し込みパネル扉のキャビネット、白いキャビネット、珪岩カウンター、青いキッチンパネル、石スラブのキッチンパネル、シルバーの調理設備、セラミックタイルの床、ベージュの床、青いキッチンカウンター、折り上げ天井) の写真
ワシントンD.C.にある高級な広いカントリー風のおしゃれなキッチン (エプロンフロントシンク、落し込みパネル扉のキャビネット、白いキャビネット、珪岩カウンター、青いキッチンパネル、石スラブのキッチンパネル、シルバーの調理設備、セラミックタイルの床、ベージュの床、青いキッチンカウンター、折り上げ天井) の写真
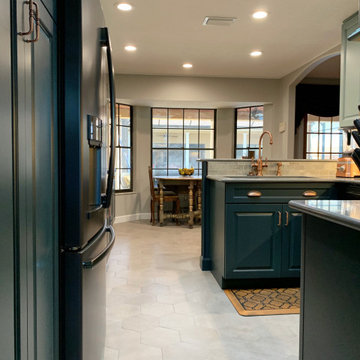
Kitchen remodel in Apopka with custom cabinetry and hutch. Features French country design and style with stone backsplash and a modern hexagon floor tile.
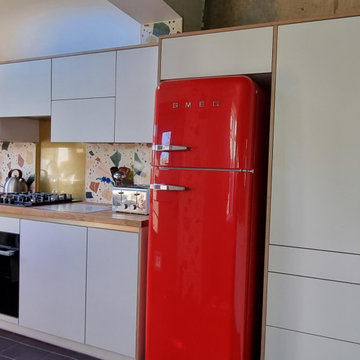
White matt Scandinavian style kitchen furniture. Designed manufactured and installed for our customer based in Leeds, West Yorkshire.
他の地域にある高級な中くらいな北欧スタイルのおしゃれなキッチン (シングルシンク、フラットパネル扉のキャビネット、白いキャビネット、木材カウンター、マルチカラーのキッチンパネル、セラミックタイルのキッチンパネル、黒い調理設備、セラミックタイルの床、黒い床、茶色いキッチンカウンター、折り上げ天井) の写真
他の地域にある高級な中くらいな北欧スタイルのおしゃれなキッチン (シングルシンク、フラットパネル扉のキャビネット、白いキャビネット、木材カウンター、マルチカラーのキッチンパネル、セラミックタイルのキッチンパネル、黒い調理設備、セラミックタイルの床、黒い床、茶色いキッチンカウンター、折り上げ天井) の写真

Like what you see? Call us today for your home renovation consultation! (909) 605-8800. We hope you are as excited to see this reveal as we all were. What an amazing transformation! This beautiful Claremont, CA home built in 1955 got a wonderful Mid-Century Modern update to the kitchen. The fireplace adjacent to the kitchen was the inspiration for this space. Pure white brick matched with a natural “Dune” stained maple mantle. Opposite the fireplace is a display will donned with matching maple shadowbox shelving. The pure white cabinets are topped with a Cabrini Grey quartz from Arizona Tile, mimicking a combination of concrete and limestone, with a square edge profile. To accent both the countertop and the cabinets we went with brushed gold and bronze fixtures. A Kohler “White Haven” apron front sink is finished with a Delta “Trinsic” faucet in champagne bronze, with matching push button garbage disposal, soap dispenser and aerator. One of the largest changes to the space was the relocating of the plumbing fixtures, and appliances. Giving the stove its own wall, a 30” KitchenAid unit with a stainless steel hood, backed with a stunning mid-century modern rhomboid patterned mosaic backsplash going up to the ceiling. The fridge stayed in the same location, but with all new cabinetry, including an over-sized 24” deep cabinet above it, and a KitchenAid microwave drawer built into the bottom cabinets. Another drastic change was the raising of the ceiling, pulling the height up from 8 foot to 9 foot, accented with crown moldings to match the cabinetry. Next to the kitchen we included a built in accent desk, a built in nook for seating with custom leather created by a local upholsterer, and a built in hutch. Adding another window brought in even more light to a bright and now cheerful space. Rather than replace the flooring, a simple refinish of the wood planks was all the space needed blending the style of the kitchen into the look and feel of the rest of the home.
Project Description:
// Type: Kitchen Remodel
// Location: Claremont, CA
// Style: Mid-Century Modern
// Year Completed: 2019
// Designer: Jay Adams
// Project Features: Relocation of the appliances and plumbing, Backsplash behind stove and refrigerator walls, in a rhomboid mosaic pattern, Microwave drawer built into the lower cabinets. And a raised ceiling opening up the space.
//View more projects here http://www.yourclassickitchens.com/
//Video Production By Classic Kitchens etc. and Twila Knight Photo
キッチン (全タイプのキャビネット扉、折り上げ天井) の写真
1