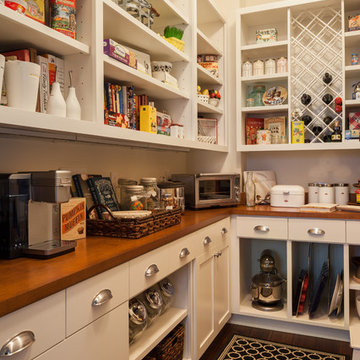ブラウンのキッチン (全タイプのキャビネット扉、落し込みパネル扉のキャビネット) の写真
絞り込み:
資材コスト
並び替え:今日の人気順
写真 1〜20 枚目(全 52,748 枚)
1/4

他の地域にあるラスティックスタイルのおしゃれなキッチン (パネルと同色の調理設備、木材カウンター、落し込みパネル扉のキャビネット、中間色木目調キャビネット、茶色いキッチンパネル、メタルタイルのキッチンパネル) の写真

サンディエゴにあるトランジショナルスタイルのおしゃれなキッチン (アンダーカウンターシンク、落し込みパネル扉のキャビネット、淡色木目調キャビネット、白いキッチンパネル、シルバーの調理設備、無垢フローリング、茶色い床、白いキッチンカウンター) の写真

Cabinets: Centerpoint
Black splash: Savannah Surfaces
Perimeter: Caesarstone
Island Countertop: Precision Granite & Marble- Cygnus Leather
Appliances: Ferguson, Kitchenaid

ミネアポリスにあるトラディショナルスタイルのおしゃれなキッチン (エプロンフロントシンク、落し込みパネル扉のキャビネット、緑のキャビネット、白いキッチンパネル、石スラブのキッチンパネル、パネルと同色の調理設備、濃色無垢フローリング、茶色い床、白いキッチンカウンター、表し梁) の写真

ローリーにあるトランジショナルスタイルのおしゃれなキッチン (アンダーカウンターシンク、落し込みパネル扉のキャビネット、グレーのキャビネット、グレーのキッチンパネル、ガラスタイルのキッチンパネル、茶色い床、白いキッチンカウンター、無垢フローリング) の写真

ロサンゼルスにあるトランジショナルスタイルのおしゃれなキッチン (アンダーカウンターシンク、落し込みパネル扉のキャビネット、白いキャビネット、白いキッチンパネル、モザイクタイルのキッチンパネル、パネルと同色の調理設備、無垢フローリング、茶色い床、白いキッチンカウンター) の写真

Our client desired a bespoke farmhouse kitchen and sought unique items to create this one of a kind farmhouse kitchen their family. We transformed this kitchen by changing the orientation, removed walls and opened up the exterior with a 3 panel stacking door.
The oversized pendants are the subtle frame work for an artfully made metal hood cover. The statement hood which I discovered on one of my trips inspired the design and added flare and style to this home.
Nothing is as it seems, the white cabinetry looks like shaker until you look closer it is beveled for a sophisticated finish upscale finish.
The backsplash looks like subway until you look closer it is actually 3d concave tile that simply looks like it was formed around a wine bottle.
We added the coffered ceiling and wood flooring to create this warm enhanced featured of the space. The custom cabinetry then was made to match the oak wood on the ceiling. The pedestal legs on the island enhance the characterizes for the cerused oak cabinetry.
Fabulous clients make fabulous projects.

This beautiful 4 storey, 19th Century home - with a coach house set to the rear - was in need of an extensive restoration and modernisation when STAC Architecture took over in 2015. The property was extended to 4,800 sq. ft. of luxury living space for the clients and their family. In the main house, a whole floor was dedicated to the master bedroom and en suite, a brand-new kitchen extension was added and the other rooms were all given a new lease of life. A new basement extension linked the original house to the coach house behind incorporating living quarters, a cinema and a wine cellar, as well as a vast amount of storage space. The coach house itself is home to a state of the art gymnasium, steam and shower room. The clients were keen to maintain as much of the Victorian detailing as possible in the modernisation and so contemporary materials were used alongside classic pieces throughout the house.
South Hill Park is situated within a conservation area and so special considerations had to be made during the planning stage. Firstly, our surveyor went to site to see if our product would be suitable, then our proposal and sample drawings were sent to the client. Once they were happy the work suited them aesthetically the proposal and drawings were sent to the conservation office for approval. Our proposal was approved and the client chose us to complete the work.
We created and fitted stunning bespoke steel windows and doors throughout the property, but the brand-new kitchen extension was where we really helped to add the ‘wow factor’ to this home. The bespoke steel double doors and screen set, installed at the rear of the property, spanned the height of the room. This Fabco feature, paired with the roof lights the clients also had installed, really helps to bring in as much natural light as possible into the kitchen.
Photography Richard Lewisohn

ミルウォーキーにある中くらいなトラディショナルスタイルのおしゃれなキッチン (エプロンフロントシンク、落し込みパネル扉のキャビネット、白いキャビネット、大理石カウンター、白いキッチンパネル、セメントタイルのキッチンパネル、パネルと同色の調理設備、磁器タイルの床、グレーの床、マルチカラーのキッチンカウンター) の写真

Country Kitchen, exposed beams, farmhouse sink, subway tile backsplash, Wellborn Cabinets, stainless appliances
ボストンにあるお手頃価格の中くらいなトラディショナルスタイルのおしゃれなL型キッチン (エプロンフロントシンク、落し込みパネル扉のキャビネット、ベージュのキャビネット、御影石カウンター、ベージュキッチンパネル、サブウェイタイルのキッチンパネル、シルバーの調理設備、無垢フローリング、アイランドなし、茶色い床、グレーのキッチンカウンター) の写真
ボストンにあるお手頃価格の中くらいなトラディショナルスタイルのおしゃれなL型キッチン (エプロンフロントシンク、落し込みパネル扉のキャビネット、ベージュのキャビネット、御影石カウンター、ベージュキッチンパネル、サブウェイタイルのキッチンパネル、シルバーの調理設備、無垢フローリング、アイランドなし、茶色い床、グレーのキッチンカウンター) の写真

Emily Followill
アトランタにある高級な中くらいなカントリー風のおしゃれなキッチン (アンダーカウンターシンク、白いキャビネット、石スラブのキッチンパネル、無垢フローリング、茶色い床、落し込みパネル扉のキャビネット、大理石カウンター、白いキッチンパネル、パネルと同色の調理設備、白いキッチンカウンター、アイランドなし) の写真
アトランタにある高級な中くらいなカントリー風のおしゃれなキッチン (アンダーカウンターシンク、白いキャビネット、石スラブのキッチンパネル、無垢フローリング、茶色い床、落し込みパネル扉のキャビネット、大理石カウンター、白いキッチンパネル、パネルと同色の調理設備、白いキッチンカウンター、アイランドなし) の写真

シカゴにあるお手頃価格の中くらいなカントリー風のおしゃれなパントリー (落し込みパネル扉のキャビネット、白いキャビネット、木材カウンター、シルバーの調理設備、磁器タイルの床、ドロップインシンク、白いキッチンパネル、セラミックタイルのキッチンパネル、茶色い床) の写真

French Blue Photography
www.frenchbluephotography.com
ヒューストンにある高級な広いトラディショナルスタイルのおしゃれなキッチン (エプロンフロントシンク、落し込みパネル扉のキャビネット、白いキャビネット、珪岩カウンター、白いキッチンパネル、シルバーの調理設備、濃色無垢フローリング、サブウェイタイルのキッチンパネル) の写真
ヒューストンにある高級な広いトラディショナルスタイルのおしゃれなキッチン (エプロンフロントシンク、落し込みパネル扉のキャビネット、白いキャビネット、珪岩カウンター、白いキッチンパネル、シルバーの調理設備、濃色無垢フローリング、サブウェイタイルのキッチンパネル) の写真

Kitchen pantry designed to maximize storage space. Wood countertop.
シアトルにあるお手頃価格の広いトランジショナルスタイルのおしゃれなキッチン (落し込みパネル扉のキャビネット、白いキャビネット、木材カウンター、白いキッチンパネル、セラミックタイルのキッチンパネル、パネルと同色の調理設備、濃色無垢フローリング) の写真
シアトルにあるお手頃価格の広いトランジショナルスタイルのおしゃれなキッチン (落し込みパネル扉のキャビネット、白いキャビネット、木材カウンター、白いキッチンパネル、セラミックタイルのキッチンパネル、パネルと同色の調理設備、濃色無垢フローリング) の写真

Photo courtesy of Sandra Daubenmeyer, KSI Designer. Dura Supreme St. Augustine panel Alder Praline in Classic White with Pewter accent. Ferrato granite countertop from Tile Works. Pizza oven by Belforno, http://www.belforno.com/

Terri Glanger Photography
ダラスにある地中海スタイルのおしゃれなキッチン (ステンレスカウンター、サブウェイタイルのキッチンパネル、落し込みパネル扉のキャビネット、白いキャビネット、ベージュキッチンパネル、カラー調理設備、テラコッタタイルの床、オレンジの床) の写真
ダラスにある地中海スタイルのおしゃれなキッチン (ステンレスカウンター、サブウェイタイルのキッチンパネル、落し込みパネル扉のキャビネット、白いキャビネット、ベージュキッチンパネル、カラー調理設備、テラコッタタイルの床、オレンジの床) の写真

To create a focal point in the kitchen, Kim Kendall designed a custom hood range to highlight the beautiful inlaid tile backsplash.
Mary Parker Architectural Photography

click here to see BEFORE photos / AFTER photos http://ayeletdesigns.com/sunnyvale17/
Photos credit to Arnona Oren Photography

Coming from Minnesota this couple already had an appreciation for a woodland retreat. Wanting to lay some roots in Sun Valley, Idaho, guided the incorporation of historic hewn, stone and stucco into this cozy home among a stand of aspens with its eye on the skiing and hiking of the surrounding mountains.
Miller Architects, PC

Thermador Kitchen Design Contest - Regional Winner
ソルトレイクシティにあるラグジュアリーな広いトランジショナルスタイルのおしゃれなキッチン (ダブルシンク、濃色木目調キャビネット、白いキッチンパネル、シルバーの調理設備、濃色無垢フローリング、大理石カウンター、石スラブのキッチンパネル、茶色い床、落し込みパネル扉のキャビネット) の写真
ソルトレイクシティにあるラグジュアリーな広いトランジショナルスタイルのおしゃれなキッチン (ダブルシンク、濃色木目調キャビネット、白いキッチンパネル、シルバーの調理設備、濃色無垢フローリング、大理石カウンター、石スラブのキッチンパネル、茶色い床、落し込みパネル扉のキャビネット) の写真
ブラウンのキッチン (全タイプのキャビネット扉、落し込みパネル扉のキャビネット) の写真
1