キッチン (全タイプのキャビネット扉、レイズドパネル扉のキャビネット、落し込みパネル扉のキャビネット、再生ガラスカウンター、タイルカウンター) の写真
絞り込み:
資材コスト
並び替え:今日の人気順
写真 1〜20 枚目(全 1,389 枚)
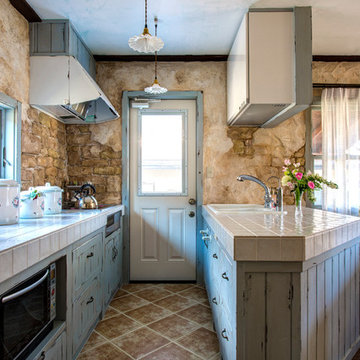
インテリアに溶け込むような、味のあるキッチン。カウンターだけでなくレンジフードにまでエイジングを施すという仕事の細やかさだ。
東京都下にあるトラディショナルスタイルのおしゃれなキッチン (ドロップインシンク、落し込みパネル扉のキャビネット、黄色いキャビネット、タイルカウンター、テラコッタタイルの床、茶色い床、白いキッチンカウンター) の写真
東京都下にあるトラディショナルスタイルのおしゃれなキッチン (ドロップインシンク、落し込みパネル扉のキャビネット、黄色いキャビネット、タイルカウンター、テラコッタタイルの床、茶色い床、白いキッチンカウンター) の写真
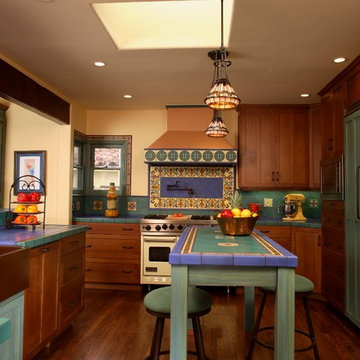
オレンジカウンティにある地中海スタイルのおしゃれなキッチン (エプロンフロントシンク、マルチカラーのキッチンパネル、タイルカウンター、落し込みパネル扉のキャビネット、濃色木目調キャビネット、パネルと同色の調理設備、マルチカラーのキッチンカウンター) の写真
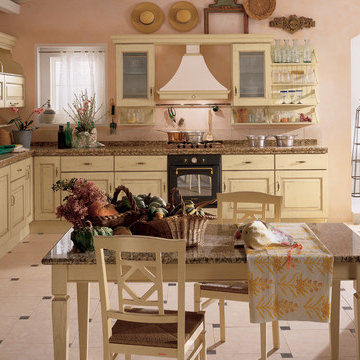
ニューヨークにある中くらいなラスティックスタイルのおしゃれなキッチン (アンダーカウンターシンク、レイズドパネル扉のキャビネット、ヴィンテージ仕上げキャビネット、タイルカウンター、セラミックタイルの床、アイランドなし、ベージュの床) の写真
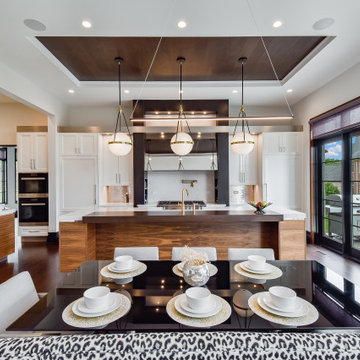
A symmetrical kitchen opens to the family room in this open floor plan. The island provides a thick wood eating ledge with a dekton work surface. A grey accent around the cooktop is split by the metallic soffit running through the space. A smaller work kitchen/open pantry is off to one side for additional prep space.

View to kitchen from dining area. Photography by Lucas Henning.
シアトルにある高級な中くらいなカントリー風のおしゃれなキッチン (レイズドパネル扉のキャビネット、中間色木目調キャビネット、マルチカラーのキッチンパネル、パネルと同色の調理設備、アンダーカウンターシンク、タイルカウンター、無垢フローリング、茶色い床) の写真
シアトルにある高級な中くらいなカントリー風のおしゃれなキッチン (レイズドパネル扉のキャビネット、中間色木目調キャビネット、マルチカラーのキッチンパネル、パネルと同色の調理設備、アンダーカウンターシンク、タイルカウンター、無垢フローリング、茶色い床) の写真
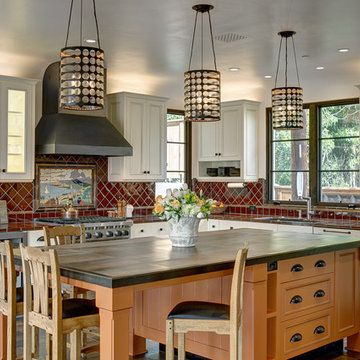
サンタバーバラにある高級な広い地中海スタイルのおしゃれなキッチン (アンダーカウンターシンク、白いキャビネット、赤いキッチンパネル、セラミックタイルのキッチンパネル、シルバーの調理設備、無垢フローリング、タイルカウンター、落し込みパネル扉のキャビネット、赤いキッチンカウンター) の写真
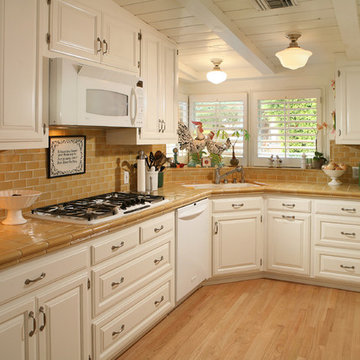
ロサンゼルスにあるトラディショナルスタイルのおしゃれな独立型キッチン (タイルカウンター、白い調理設備、レイズドパネル扉のキャビネット、白いキャビネット、茶色いキッチンパネル、サブウェイタイルのキッチンパネル) の写真

他の地域にある高級な中くらいなカントリー風のおしゃれなキッチン (エプロンフロントシンク、落し込みパネル扉のキャビネット、全タイプのキャビネットの色、タイルカウンター、グレーのキッチンパネル、セラミックタイルのキッチンパネル、黒い調理設備、テラコッタタイルの床、アイランドなし、茶色い床、グレーのキッチンカウンター、全タイプの天井の仕上げ) の写真
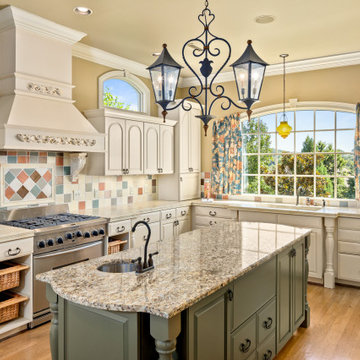
ナッシュビルにあるトラディショナルスタイルのおしゃれなキッチン (アンダーカウンターシンク、レイズドパネル扉のキャビネット、白いキャビネット、タイルカウンター、マルチカラーのキッチンパネル、シルバーの調理設備、無垢フローリング、茶色い床、ベージュのキッチンカウンター) の写真
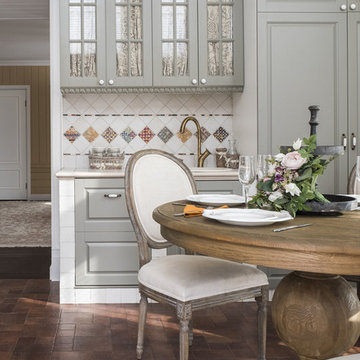
Архитектор Елена Лазутина
Фотограф Дина Александрова
モスクワにあるお手頃価格の中くらいなトラディショナルスタイルのおしゃれなダイニングキッチン (レイズドパネル扉のキャビネット、グレーのキャビネット、タイルカウンター、ベージュキッチンパネル、セラミックタイルのキッチンパネル、白い調理設備、磁器タイルの床、茶色い床、ベージュのキッチンカウンター、ドロップインシンク) の写真
モスクワにあるお手頃価格の中くらいなトラディショナルスタイルのおしゃれなダイニングキッチン (レイズドパネル扉のキャビネット、グレーのキャビネット、タイルカウンター、ベージュキッチンパネル、セラミックタイルのキッチンパネル、白い調理設備、磁器タイルの床、茶色い床、ベージュのキッチンカウンター、ドロップインシンク) の写真
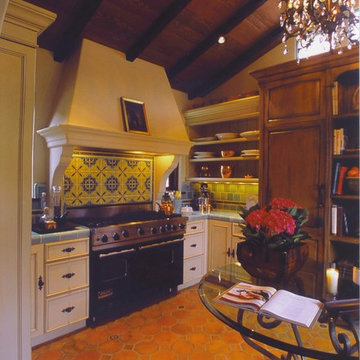
オレンジカウンティにある高級な中くらいなトラディショナルスタイルのおしゃれなキッチン (ダブルシンク、ヴィンテージ仕上げキャビネット、タイルカウンター、緑のキッチンパネル、セラミックタイルのキッチンパネル、シルバーの調理設備、テラコッタタイルの床、レイズドパネル扉のキャビネット、アイランドなし) の写真
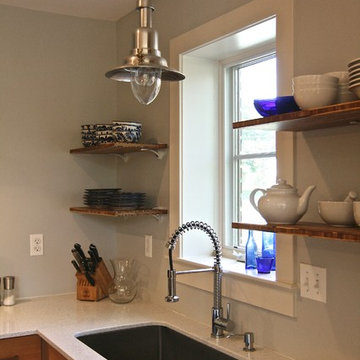
Opening the wall between the existing living room and kitchen allows for an easy flow into the new kitchen addition. The sun-filled breakfast area offers an open view to the client's gardens and reconfigured terrace. The tall ceiling, that slopes upward, and the high windows create an abundance of day-light.
A new electrical outlet is placed in the kitchen floor, for phase two, if the client should decide to install a permanent island, in the future. In the meanwhile, a temporary island, with storage shelves under the countertop, was purchased. Another cost-saver is open-shelving instead of upper cabinets.
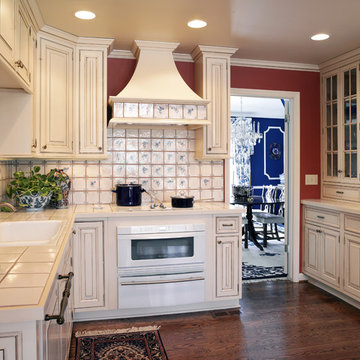
Another view of the dramatic kitchen shows the red walls continuing around the room and pointing the way to a formal dining room. The distressed white cabinets and delft-style tile backsplash with white tiled countertops exude a clean European flair. A shapely custom range hood above the cooktop displays matching tiles and ties the components together while the white appliances allow for uninterrupted flow with the cabinetry. A custom refrigerator panel further adds to the clean lines.

Nestled into the quiet middle of a block in the historic center of the beautiful colonial town of San Miguel de Allende, this 4,500 square foot courtyard home is accessed through lush gardens with trickling fountains and a luminous lap-pool. The living, dining, kitchen, library and master suite on the ground floor open onto a series of plant filled patios that flood each space with light that changes throughout the day. Elliptical domes and hewn wooden beams sculpt the ceilings, reflecting soft colors onto curving walls. A long, narrow stairway wrapped with windows and skylights is a serene connection to the second floor ''Moroccan' inspired suite with domed fireplace and hand-sculpted tub, and "French Country" inspired suite with a sunny balcony and oval shower. A curving bridge flies through the high living room with sparkling glass railings and overlooks onto sensuously shaped built in sofas. At the third floor windows wrap every space with balconies, light and views, linking indoors to the distant mountains, the morning sun and the bubbling jacuzzi. At the rooftop terrace domes and chimneys join the cozy seating for intimate gatherings.
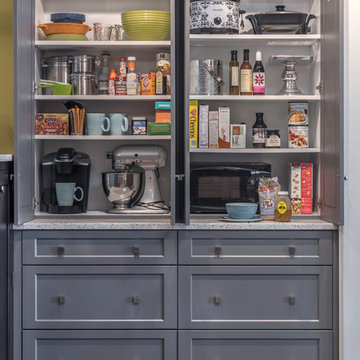
Kitchen storage and organization is key to a great kitchen. Here one of our pantry cabinet options designed by north of Boston kitchen showroom Heartwood Kitchens. This cabinet is a great place to store items that aren't used often including crock pots and Kitchenaid Mixer. Add power to your cabinetry installation and you could hide and use your Keurig and microwave while in the cabinet. Elaine Fredrick Photography.
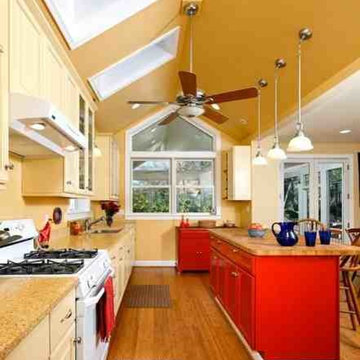
EHD
ワシントンD.C.にある中くらいなトラディショナルスタイルのおしゃれなキッチン (アンダーカウンターシンク、レイズドパネル扉のキャビネット、ベージュのキャビネット、再生ガラスカウンター、ベージュキッチンパネル、セラミックタイルのキッチンパネル、白い調理設備、竹フローリング) の写真
ワシントンD.C.にある中くらいなトラディショナルスタイルのおしゃれなキッチン (アンダーカウンターシンク、レイズドパネル扉のキャビネット、ベージュのキャビネット、再生ガラスカウンター、ベージュキッチンパネル、セラミックタイルのキッチンパネル、白い調理設備、竹フローリング) の写真
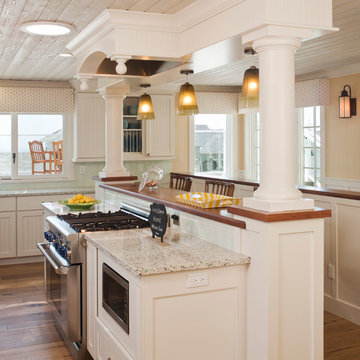
Recycled glass countertops, built-in sub-zero refrigerator, dishwasher drawers, mechanical shades and cornice boxes, pendent lighting, bead board and wainscot, planked ceiling, Siberian oak floors all add up to comfort and beauty. John Durant Photography
Chereskin Architecture
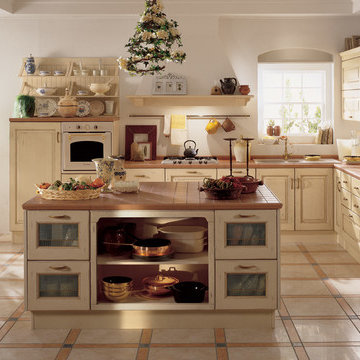
ニューヨークにある中くらいなラスティックスタイルのおしゃれなキッチン (アンダーカウンターシンク、レイズドパネル扉のキャビネット、ヴィンテージ仕上げキャビネット、タイルカウンター、セラミックタイルの床、ベージュの床) の写真
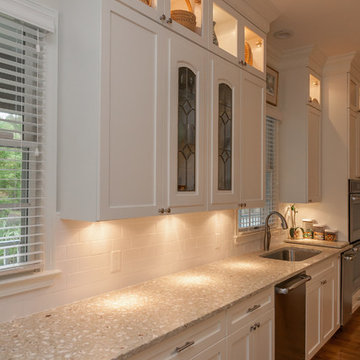
Manufacturer of custom recycled glass counter tops and landscape glass aggregate. The countertops are individually handcrafted and customized, using 100% recycled glass and diverting tons of glass from our landfills. The epoxy used is Low VOC (volatile organic compounds) and emits no off gassing. The newest product base is a high density, UV protected concrete. We now have indoor and outdoor options. As with the resin, the concrete offer the same creative aspects through glass choices.
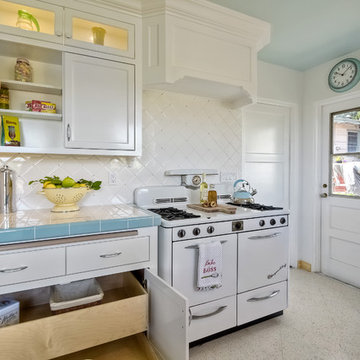
ZMK Construction Inc
サンディエゴにある中くらいなトランジショナルスタイルのおしゃれなキッチン (ダブルシンク、落し込みパネル扉のキャビネット、白いキャビネット、タイルカウンター、白いキッチンパネル、セラミックタイルのキッチンパネル、白い調理設備、テラゾーの床、アイランドなし) の写真
サンディエゴにある中くらいなトランジショナルスタイルのおしゃれなキッチン (ダブルシンク、落し込みパネル扉のキャビネット、白いキャビネット、タイルカウンター、白いキッチンパネル、セラミックタイルのキッチンパネル、白い調理設備、テラゾーの床、アイランドなし) の写真
キッチン (全タイプのキャビネット扉、レイズドパネル扉のキャビネット、落し込みパネル扉のキャビネット、再生ガラスカウンター、タイルカウンター) の写真
1