広いグレーのキッチン (全タイプのキャビネット扉、フラットパネル扉のキャビネット、珪岩カウンター、セラミックタイルの床) の写真
絞り込み:
資材コスト
並び替え:今日の人気順
写真 1〜20 枚目(全 205 枚)
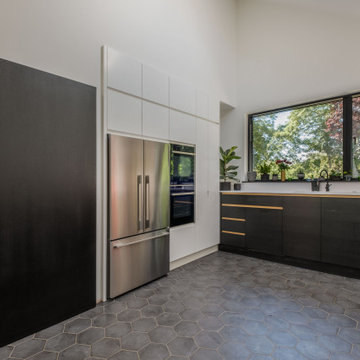
サセックスにある高級な広いビーチスタイルのおしゃれなキッチン (ドロップインシンク、フラットパネル扉のキャビネット、白いキャビネット、珪岩カウンター、白いキッチンパネル、クオーツストーンのキッチンパネル、シルバーの調理設備、セラミックタイルの床、グレーの床、白いキッチンカウンター、三角天井) の写真
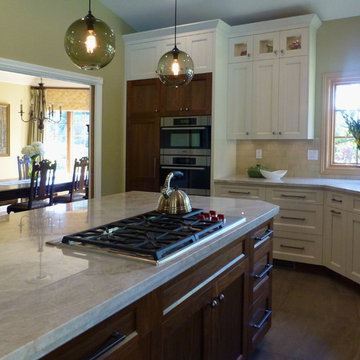
Ellen Crystal
バンクーバーにあるラグジュアリーな広いトランジショナルスタイルのおしゃれなキッチン (ダブルシンク、フラットパネル扉のキャビネット、中間色木目調キャビネット、珪岩カウンター、ベージュキッチンパネル、サブウェイタイルのキッチンパネル、パネルと同色の調理設備、セラミックタイルの床) の写真
バンクーバーにあるラグジュアリーな広いトランジショナルスタイルのおしゃれなキッチン (ダブルシンク、フラットパネル扉のキャビネット、中間色木目調キャビネット、珪岩カウンター、ベージュキッチンパネル、サブウェイタイルのキッチンパネル、パネルと同色の調理設備、セラミックタイルの床) の写真
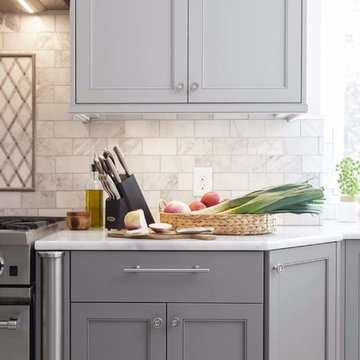
Quartzite counter corner with painted gray cabinetry.
フィラデルフィアにあるラグジュアリーな広いトランジショナルスタイルのおしゃれなキッチン (アンダーカウンターシンク、フラットパネル扉のキャビネット、グレーのキャビネット、珪岩カウンター、グレーのキッチンパネル、セラミックタイルのキッチンパネル、シルバーの調理設備、セラミックタイルの床、アイランドなし、グレーの床) の写真
フィラデルフィアにあるラグジュアリーな広いトランジショナルスタイルのおしゃれなキッチン (アンダーカウンターシンク、フラットパネル扉のキャビネット、グレーのキャビネット、珪岩カウンター、グレーのキッチンパネル、セラミックタイルのキッチンパネル、シルバーの調理設備、セラミックタイルの床、アイランドなし、グレーの床) の写真

Flat Panel Kitchen Cabinets + Wood Island Modern Design
コロンバスにある高級な広いコンテンポラリースタイルのおしゃれなキッチン (アンダーカウンターシンク、フラットパネル扉のキャビネット、グレーのキャビネット、グレーのキッチンパネル、グレーのキッチンカウンター、珪岩カウンター、石スラブのキッチンパネル、黒い調理設備、セラミックタイルの床、グレーの床) の写真
コロンバスにある高級な広いコンテンポラリースタイルのおしゃれなキッチン (アンダーカウンターシンク、フラットパネル扉のキャビネット、グレーのキャビネット、グレーのキッチンパネル、グレーのキッチンカウンター、珪岩カウンター、石スラブのキッチンパネル、黒い調理設備、セラミックタイルの床、グレーの床) の写真
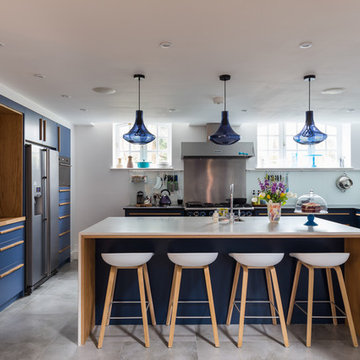
The Surrey Malthouse is a beautiful large contemporary kitchen. Finished in two different blue's- Mylands- Mayfair Dark and Dulux Heritage- Antwerp Blue, the colouring highlights the different areas of the room in the most subtle way.
Beautiful oak accents throughout the room soften the bold blue colouring and keep the flow of natural timber throughout.
A large central island with room for comfortable dining, with matching stools that are in-keeping with the colour palette. The large island is wrapped in a beautiful white Quartz which allows it to make a statement without the use of the a bold colour, breaking up the sea of blue in the room.
Pendant lighting ties in the blue colour palette and provides soft lighting above the seating area.
Project in collaboration with NKLiving.
Photgraphy By Chris Snook.

マイアミにある高級な広いコンテンポラリースタイルのおしゃれなキッチン (アンダーカウンターシンク、フラットパネル扉のキャビネット、白いキャビネット、珪岩カウンター、白いキッチンパネル、シルバーの調理設備、白いキッチンカウンター、サブウェイタイルのキッチンパネル、セラミックタイルの床、ベージュの床) の写真
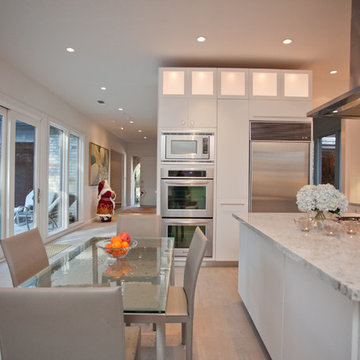
After: View of the beautiful Quartz countertop by Walker Zanger that is featured throughout the kitchen. The large island has a fully paneled back. All wall and tall cabinets have framed reeded glass inserts at top with interior lighting. Tall unit with double ovens and microwave along side tall pull-out and refrigerator. The breakfast area has been moved to the side of the kitchen to make room for sitting area where it once was.
Photography: Copyright Julie Landreth
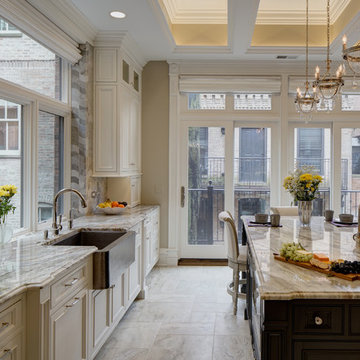
Anchored by a large island, the new kitchen design is truly a two cook kitchen. One side of the large island includes access to the tall flanking Sub-Zero refrigerator and freezer columns which are across from a prep sink and work area. The other side of the island creates a seconds cook’s work area including the larger sink, microwave, and warming drawer. At the end of the island, a snack bar for three faces the large expanse of exterior windows to look out over the home’s award-winning gardens.
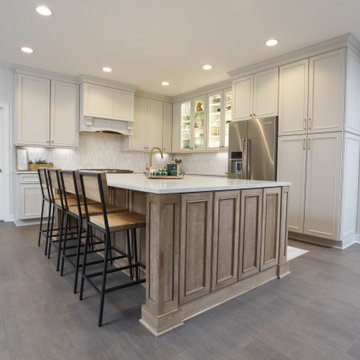
クリーブランドにあるラグジュアリーな広いモダンスタイルのおしゃれなキッチン (アンダーカウンターシンク、フラットパネル扉のキャビネット、白いキャビネット、珪岩カウンター、白いキッチンパネル、石タイルのキッチンパネル、シルバーの調理設備、セラミックタイルの床、茶色い床、白いキッチンカウンター) の写真

ロンドンにある高級な広いトランジショナルスタイルのおしゃれなキッチン (フラットパネル扉のキャビネット、濃色木目調キャビネット、珪岩カウンター、青いキッチンパネル、ガラス板のキッチンパネル、パネルと同色の調理設備、セラミックタイルの床、白い床、黒いキッチンカウンター、格子天井) の写真
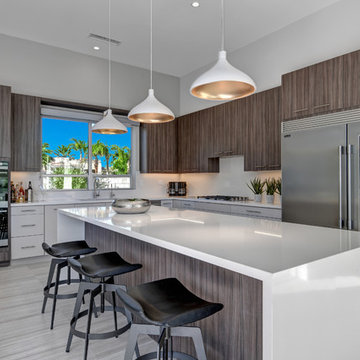
Custom kitchen design with a 9' waterfall edge island, quartz counters and high-end appliances.
sold by NDC Homes Palm Springs
他の地域にある広いコンテンポラリースタイルのおしゃれなキッチン (アンダーカウンターシンク、フラットパネル扉のキャビネット、茶色いキャビネット、珪岩カウンター、白いキッチンパネル、シルバーの調理設備、セラミックタイルの床、ベージュの床、白いキッチンカウンター) の写真
他の地域にある広いコンテンポラリースタイルのおしゃれなキッチン (アンダーカウンターシンク、フラットパネル扉のキャビネット、茶色いキャビネット、珪岩カウンター、白いキッチンパネル、シルバーの調理設備、セラミックタイルの床、ベージュの床、白いキッチンカウンター) の写真
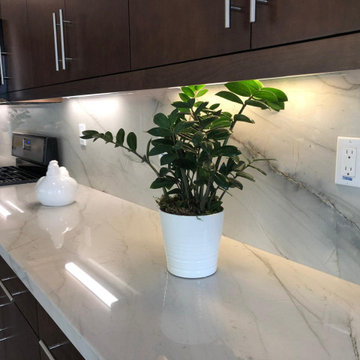
This modern kitchen in Playa Del Rey CA gives off a chic look with it's wooden frameless cabinets, calacatta quartz countertop, gorgeous backsplash and under cabinet lighting.
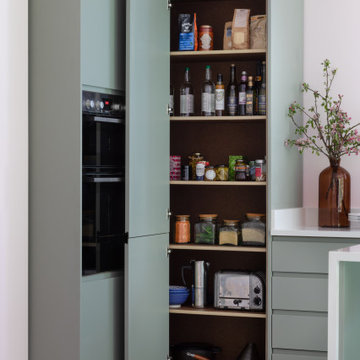
We are regenerating for a better future. And here is how.
Kite Creative – Renewable, traceable, re-useable and beautiful kitchens
We are designing and building contemporary kitchens that are environmentally and sustainably better for you and the planet. Helping to keep toxins low, improve air quality, and contribute towards reducing our carbon footprint.
The heart of the house, the kitchen, really can look this good and still be sustainable, ethical and better for the planet.
In our first commission with Greencore Construction and Ssassy Property, we’ve delivered an eco-kitchen for one of their Passive House properties, using over 75% sustainable materials
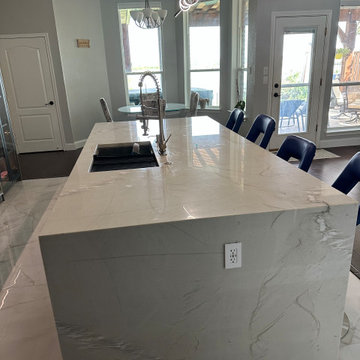
Custom European style kitchen cabinets, with ambient LED lights, natural quartzite stone countertop with double waterfall kitchen island.
ダラスにあるラグジュアリーな広いモダンスタイルのおしゃれなキッチン (アンダーカウンターシンク、フラットパネル扉のキャビネット、グレーのキャビネット、珪岩カウンター、白いキッチンパネル、ガラスタイルのキッチンパネル、シルバーの調理設備、セラミックタイルの床、グレーの床、グレーのキッチンカウンター) の写真
ダラスにあるラグジュアリーな広いモダンスタイルのおしゃれなキッチン (アンダーカウンターシンク、フラットパネル扉のキャビネット、グレーのキャビネット、珪岩カウンター、白いキッチンパネル、ガラスタイルのキッチンパネル、シルバーの調理設備、セラミックタイルの床、グレーの床、グレーのキッチンカウンター) の写真
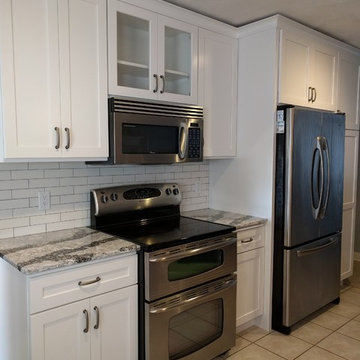
This kitchen was inspired by the lake just outside the home. The clients wanted to create a peaceful space that brought the outside in and matched their casual living style. The cabinets are from Crystal Cabinets featuring the Stirling Door style and a custom blue island. The countertops are a Cambria Quartz in the Seagrove design. The backsplash features a white subway tile with gray grout.
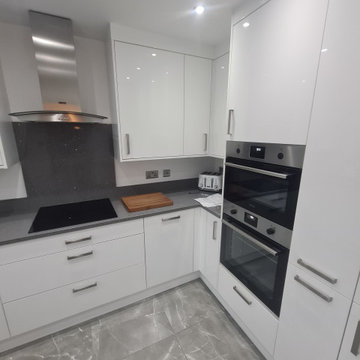
Full kitchen Refurbishment
Kitchen units installation
Quartz worktop installation
Electrical installation 1-st and 2-nd Fix
Plumbing Installation 1-st and 2-nd Fix
Appliances installation
Certifications
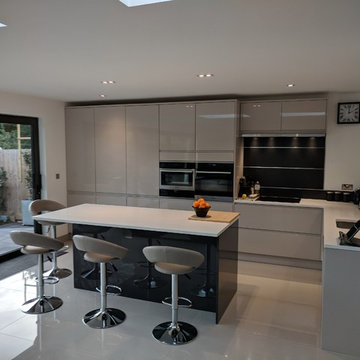
ロンドンにある高級な広いモダンスタイルのおしゃれなキッチン (アンダーカウンターシンク、フラットパネル扉のキャビネット、グレーのキャビネット、珪岩カウンター、黒いキッチンパネル、セメントタイルのキッチンパネル、黒い調理設備、セラミックタイルの床、グレーの床) の写真
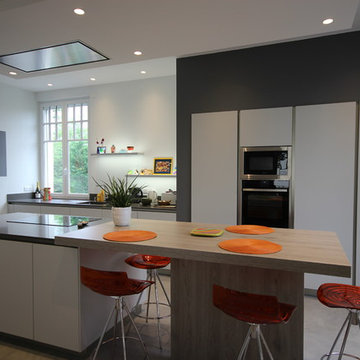
Olivier Drouin
トゥールーズにある高級な広いトランジショナルスタイルのおしゃれなキッチン (一体型シンク、フラットパネル扉のキャビネット、グレーのキャビネット、珪岩カウンター、グレーのキッチンパネル、シルバーの調理設備、セラミックタイルの床、グレーの床) の写真
トゥールーズにある高級な広いトランジショナルスタイルのおしゃれなキッチン (一体型シンク、フラットパネル扉のキャビネット、グレーのキャビネット、珪岩カウンター、グレーのキッチンパネル、シルバーの調理設備、セラミックタイルの床、グレーの床) の写真
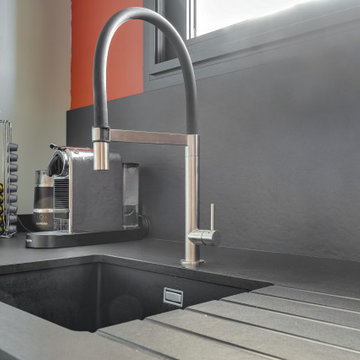
トゥールーズにあるお手頃価格の広いコンテンポラリースタイルのおしゃれなキッチン (アンダーカウンターシンク、フラットパネル扉のキャビネット、淡色木目調キャビネット、グレーのキッチンパネル、パネルと同色の調理設備、セラミックタイルの床、グレーの床、グレーのキッチンカウンター、珪岩カウンター) の写真
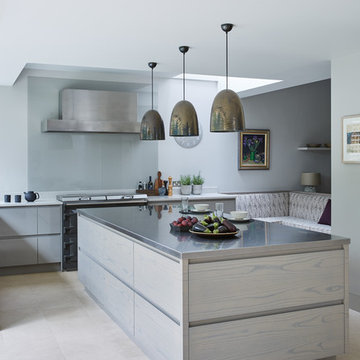
The Tranquillity Kitchen – a bespoke design by Mowlem & Co
This deceptively simple yet sophisticated design graces a large, detached, period home in south
west London and was created for a busy family with school-aged children. The entire property
has undergone a major renovation and modernisation by architects Jonathan Tuckey and interior
decorator Arabella Worthington, with a grand vision of light, scale and detailing at its heart.
Mowlem & Co were brought in for their creativity and expertise in bespoke kitchen design and craftsmanship, with multi award-wining Design Director Jane Stewart at the helm.
Colour and material choice was a highly important consideration to achieve the desired softness to the scheme, also optimising the light from the garden with a subtle reflectivity. The family are keen cooks, so the organisation of the working zones and the choice of appliances was key. The primary space challenge was in honouring the considerable height of the room and so ensuring all the units and unframed cabinetry were in proportion. In terms of how the family wanted to ‘live’
in their kitchen, a couple of significant solutions included built-in bench seating so the children can play and do homework close to parents when they are cooking or working, and also a small built-in study therefore became fundamental to the scheme.
The handle-less handmade cabinets are in Parapan in Stone Grey, working in harmony with other furniture in a stained oak veneer, while worktops are Caesarstone quartz in London Grey. Refrigeration is by Gaggenau, Cooking appliances by Miele, extraction by Westin and the stainless steel sink si by Sterling with the addition of a Quooker boiling water tap.
広いグレーのキッチン (全タイプのキャビネット扉、フラットパネル扉のキャビネット、珪岩カウンター、セラミックタイルの床) の写真
1