マルチアイランドキッチン (黄色いキャビネット、無垢フローリング) の写真
絞り込み:
資材コスト
並び替え:今日の人気順
写真 1〜20 枚目(全 109 枚)
1/4
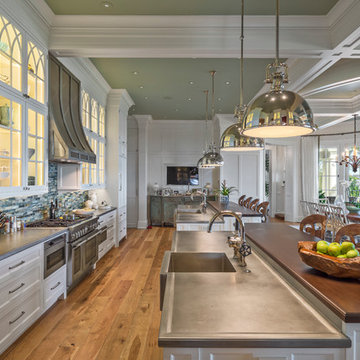
Photographer : Richard Mandelkorn
プロビデンスにあるラグジュアリーな巨大なトラディショナルスタイルのおしゃれなキッチン (一体型シンク、落し込みパネル扉のキャビネット、黄色いキャビネット、大理石カウンター、ガラスタイルのキッチンパネル、シルバーの調理設備、無垢フローリング) の写真
プロビデンスにあるラグジュアリーな巨大なトラディショナルスタイルのおしゃれなキッチン (一体型シンク、落し込みパネル扉のキャビネット、黄色いキャビネット、大理石カウンター、ガラスタイルのキッチンパネル、シルバーの調理設備、無垢フローリング) の写真
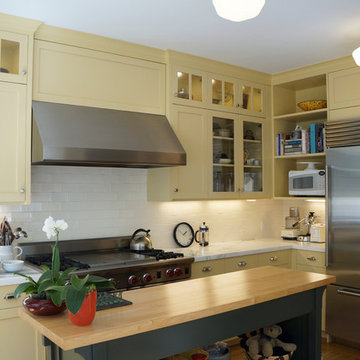
the custom made butcher block island is painted a darker complementary color to the lighter cabinet color, the backsplash tile is from Waterworks, the ceiling lights are from Rejuvenation Hardware
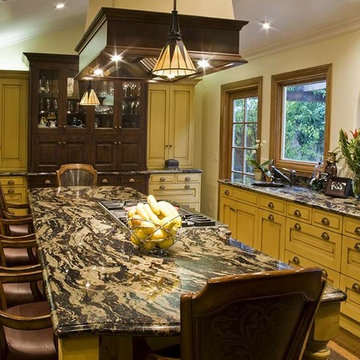
Kitchen Studio Monterey, Inc.
サンフランシスコにある高級な中くらいなトラディショナルスタイルのおしゃれなキッチン (アンダーカウンターシンク、レイズドパネル扉のキャビネット、黄色いキャビネット、御影石カウンター、シルバーの調理設備、無垢フローリング) の写真
サンフランシスコにある高級な中くらいなトラディショナルスタイルのおしゃれなキッチン (アンダーカウンターシンク、レイズドパネル扉のキャビネット、黄色いキャビネット、御影石カウンター、シルバーの調理設備、無垢フローリング) の写真
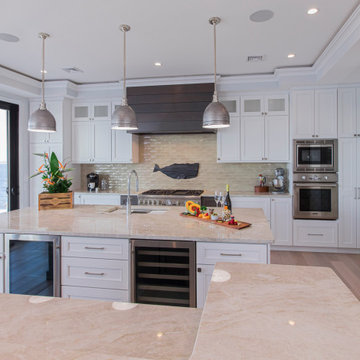
This 1st place winner of Tedd-Wood Cabinetry's National 2020 "Picture Perfect" Contest transitional category, Designed by Jennifer Jacob is in the "Stockton" door style in both Maple wood "White Opaque" and Cherry wood with "Morning Mist" and a light brushed black glaze.
The counter tops are "Taj Mahal" quartzite,
The back splash made by Sonoma tiles is "Stellar Trestle in Hidden Cove."
The flooring is Duchateau "Vernal Lugano"
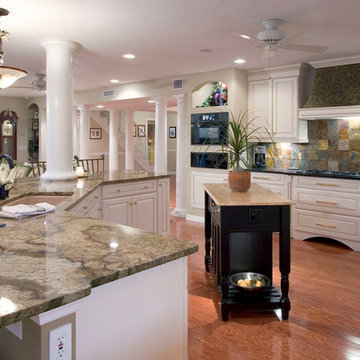
The 8' ceiling was limiting, due to the 2nd story above. The Right hand column at the main island hides a structural post carrying the entire 2nd floor. It allowed us to open 32' of clear span across the new kitchen & family rooms creating a truly "Great Room" area. Note the view through the far columns show the opening of the Dining room & Foyer after removing those walls. Once again some of these columns were structural and supporting the 2nd floor system. Great view of the Custom site built hood over the cooktop. Owner's did the faux finishing. It's wonderful to have Clients that are creative.
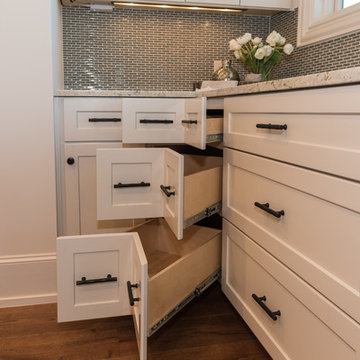
Custom Santa Barbara Estate. Great location in Spanish Oaks at hilltop across the street from neighborhood hilltop park! Huge flat backyard with plenty of room for OPTIONAL pool - see photos for plan. Great views, separate access from outside to guest suite. Built by Eppright homes, LLC, HBA of Greater Austin's 2016 Custom Builder of the Year.
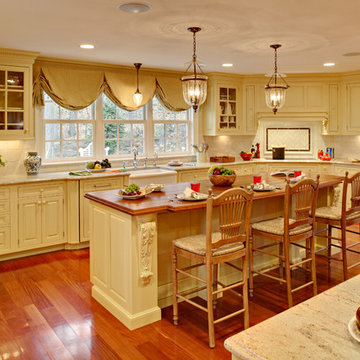
ニューヨークにあるラグジュアリーな巨大なトラディショナルスタイルのおしゃれなキッチン (エプロンフロントシンク、インセット扉のキャビネット、黄色いキャビネット、御影石カウンター、黄色いキッチンパネル、磁器タイルのキッチンパネル、パネルと同色の調理設備、無垢フローリング) の写真
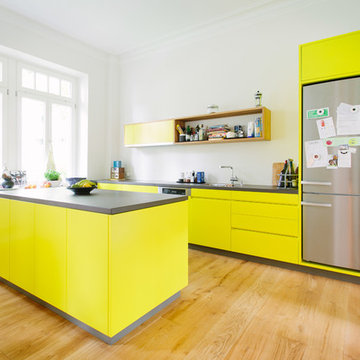
Architekturfotos – Architekturbüro Tenbücken – Bad Godesberg - www.jan-tenbuecken.com
ケルンにあるコンテンポラリースタイルのおしゃれなキッチン (ドロップインシンク、フラットパネル扉のキャビネット、黄色いキャビネット、白いキッチンパネル、シルバーの調理設備、無垢フローリング、茶色い床) の写真
ケルンにあるコンテンポラリースタイルのおしゃれなキッチン (ドロップインシンク、フラットパネル扉のキャビネット、黄色いキャビネット、白いキッチンパネル、シルバーの調理設備、無垢フローリング、茶色い床) の写真
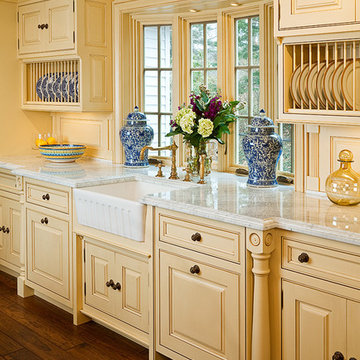
Jim Fiora
The owners of this lovely home wished to display many of their treasures collected in their several trips throughout Europe. We enjoyed creating a kitchen design that celebrated the European charm complete with an AGA cooker.
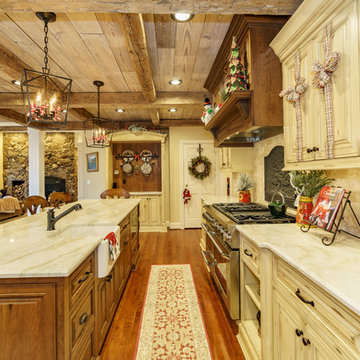
Look at the custom wood hood above this Wolf six burner with griddle, double ovens and warmer. This is a dream kitchen for any person who loves to cook and entertain!
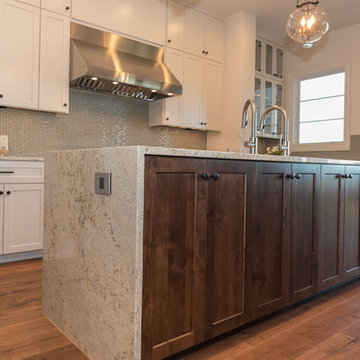
Custom Santa Barbara Estate. Great location in Spanish Oaks at hilltop across the street from neighborhood hilltop park! Huge flat backyard with plenty of room for OPTIONAL pool - see photos for plan. Great views, separate access from outside to guest suite. Built by Eppright homes, LLC, HBA of Greater Austin's 2016 Custom Builder of the Year.
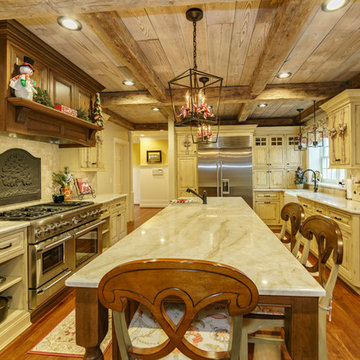
What a view! You can see the length of this grand island as this unique lighting just makes the counter top sparkle! Check out the wall feature over the stove. What a great way to create a focal point in this space! This kitchen is charming!
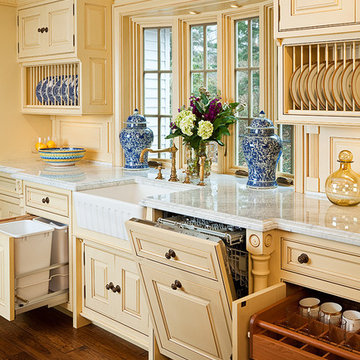
Jim Fiora
The owners of this lovely home wished to display many of their treasures collected in their several trips throughout Europe. We enjoyed creating a kitchen design that celebrated the European charm complete with an AGA cooker.
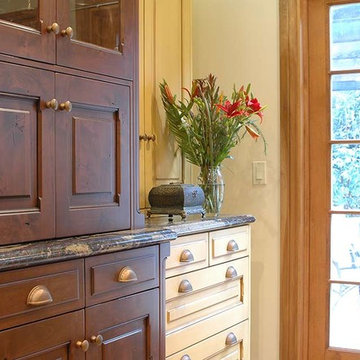
Kitchen Studio Monterey, Inc.
サンフランシスコにある高級な中くらいなトラディショナルスタイルのおしゃれなキッチン (アンダーカウンターシンク、レイズドパネル扉のキャビネット、黄色いキャビネット、御影石カウンター、シルバーの調理設備、無垢フローリング) の写真
サンフランシスコにある高級な中くらいなトラディショナルスタイルのおしゃれなキッチン (アンダーカウンターシンク、レイズドパネル扉のキャビネット、黄色いキャビネット、御影石カウンター、シルバーの調理設備、無垢フローリング) の写真
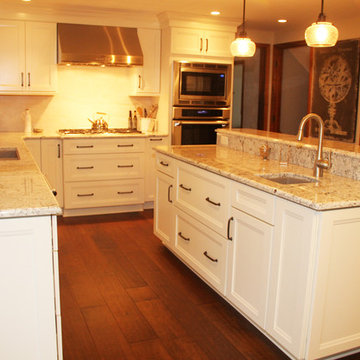
Terry's Studio
ニューヨークにある高級な中くらいなトランジショナルスタイルのおしゃれなキッチン (ダブルシンク、落し込みパネル扉のキャビネット、御影石カウンター、ベージュキッチンパネル、黄色いキャビネット、セラミックタイルのキッチンパネル、白い調理設備、無垢フローリング、茶色い床) の写真
ニューヨークにある高級な中くらいなトランジショナルスタイルのおしゃれなキッチン (ダブルシンク、落し込みパネル扉のキャビネット、御影石カウンター、ベージュキッチンパネル、黄色いキャビネット、セラミックタイルのキッチンパネル、白い調理設備、無垢フローリング、茶色い床) の写真
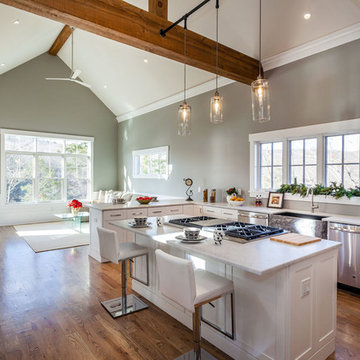
Michael Bowman
ブリッジポートにあるラグジュアリーな巨大なコンテンポラリースタイルのおしゃれなキッチン (エプロンフロントシンク、落し込みパネル扉のキャビネット、黄色いキャビネット、大理石カウンター、シルバーの調理設備、無垢フローリング、茶色い床) の写真
ブリッジポートにあるラグジュアリーな巨大なコンテンポラリースタイルのおしゃれなキッチン (エプロンフロントシンク、落し込みパネル扉のキャビネット、黄色いキャビネット、大理石カウンター、シルバーの調理設備、無垢フローリング、茶色い床) の写真
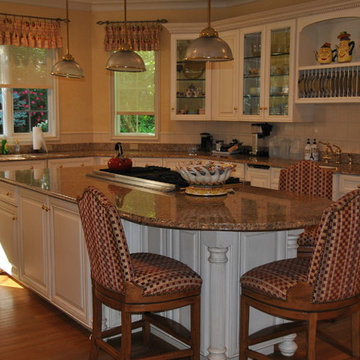
Country French Provencial Kitchen
Hardwood Flooring
Glazed Strie Finished Cabintery
English Brass Hardware
Madura Granite Tops
Duronatic Brass Drapery Rods
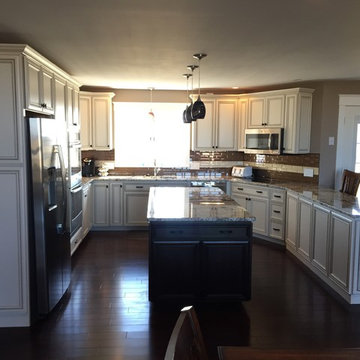
This kitchen remodel was designed in Starmark Cabinetry's Evansville Maple door in Macadamia with Chocolate perimeter cabinets and the island in Mocha with Ebony glaze.
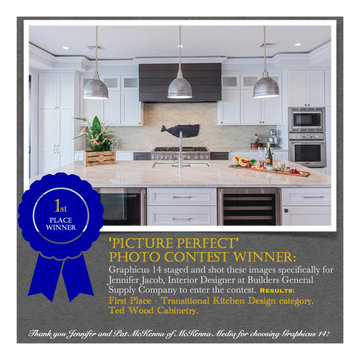
This 1st place winner of Tedd-Wood Cabinetry's National 2020 "Picture Perfect" Contest transitional category, Designed by Jennifer Jacob is in the "Stockton" door style in both Maple wood "White Opaque" and Cherry wood with "Morning Mist" and a light brushed black glaze.
The counter tops are "Taj Mahal" quartzite,
The back splash made by Sonoma tiles is "Stellar Trestle in Hidden Cove."
The flooring is Duchateau "Vernal Lugano"
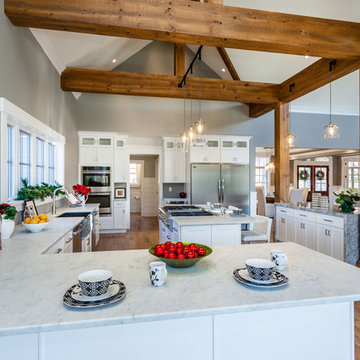
Michael Bowman
ブリッジポートにあるラグジュアリーな巨大なコンテンポラリースタイルのおしゃれなキッチン (エプロンフロントシンク、落し込みパネル扉のキャビネット、黄色いキャビネット、大理石カウンター、シルバーの調理設備、無垢フローリング、茶色い床) の写真
ブリッジポートにあるラグジュアリーな巨大なコンテンポラリースタイルのおしゃれなキッチン (エプロンフロントシンク、落し込みパネル扉のキャビネット、黄色いキャビネット、大理石カウンター、シルバーの調理設備、無垢フローリング、茶色い床) の写真
マルチアイランドキッチン (黄色いキャビネット、無垢フローリング) の写真
1