L型キッチン (黄色いキャビネット、ラミネートカウンター、ステンレスカウンター) の写真
絞り込み:
資材コスト
並び替え:今日の人気順
写真 1〜20 枚目(全 93 枚)
1/5

Contemporary Style kitchen with Fabuwood white laminate doors and a granite countertop. Photography by Linda McManus
Main Line Kitchen Design is a brand new business model! We are a group of skilled Kitchen Designers each with many years of experience planning kitchens around the Delaware Valley. And we are cabinet dealers for 6 nationally distributed cabinet lines like traditional showrooms. At Main Line Kitchen Design instead of a full showroom we use a small office and selection center, and 100’s of sample doorstyles, finish and sample kitchen cabinets, as well as photo design books and CAD on laptops to display your kitchen. This way we eliminate the need and the cost associated with a showroom business model. This makes the design process more convenient for our customers, and we pass the significant savings on to them as well.
We believe that since a web site like Houzz.com has over half a million kitchen photos any advantage to going to a full kitchen showroom with full kitchen displays has been lost. Almost no customer today will ever get to see a display kitchen in their door style and finish there are just too many possibilities. And of course the design of each kitchen is unique anyway.
Our design process also allows us to spend more time working on our customer’s designs. This is what we enjoy most about our business and it is what makes the difference between an average and a great kitchen design. The kitchen cabinet lines we design with and sell are Jim Bishop, 6 Square, Fabuwood, Brighton, and Wellsford Fine Custom Cabinetry. Links to the lines can be found at the bottom of this and all of our web pages. Simply click on the logos of each cabinet line to reach their web site.

View of Hidden Kitchen Sink & Picture Window
To Download the Brochure For E2 Architecture and Interiors’ Award Winning Project
The Pavilion Eco House, Blackheath
Please Paste the Link Below Into Your Browser http://www.e2architecture.com/downloads/
Winner of the Evening Standard's New Homes Eco + Living Award 2015 and Voted the UK's Top Eco Home in the Guardian online 2014.
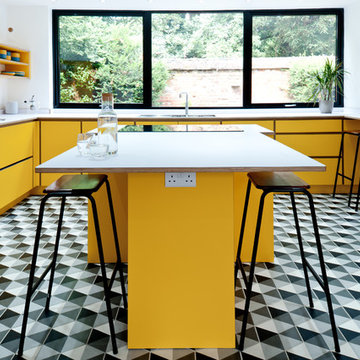
Additional breakfast bar at the end of the unit run.
Photographer: Altan Omer
ロンドンにあるお手頃価格の中くらいなコンテンポラリースタイルのおしゃれなキッチン (フラットパネル扉のキャビネット、黄色いキャビネット、ラミネートカウンター、白いキッチンカウンター、ダブルシンク、シルバーの調理設備、マルチカラーの床、窓) の写真
ロンドンにあるお手頃価格の中くらいなコンテンポラリースタイルのおしゃれなキッチン (フラットパネル扉のキャビネット、黄色いキャビネット、ラミネートカウンター、白いキッチンカウンター、ダブルシンク、シルバーの調理設備、マルチカラーの床、窓) の写真
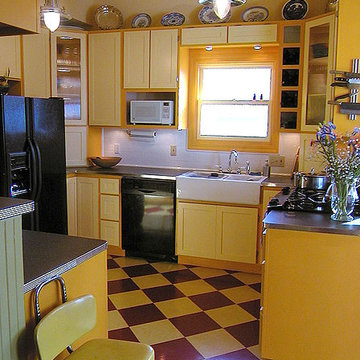
サンフランシスコにあるお手頃価格の小さなカントリー風のおしゃれなキッチン (エプロンフロントシンク、シェーカースタイル扉のキャビネット、黄色いキャビネット、ラミネートカウンター、白いキッチンパネル、サブウェイタイルのキッチンパネル、黒い調理設備、リノリウムの床) の写真
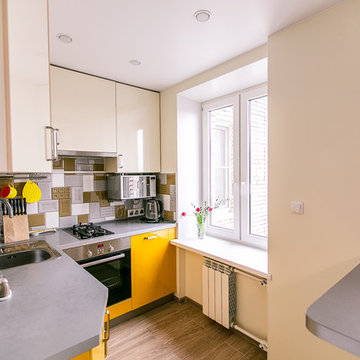
サンクトペテルブルクにある低価格の小さなコンテンポラリースタイルのおしゃれなキッチン (アンダーカウンターシンク、フラットパネル扉のキャビネット、黄色いキャビネット、ラミネートカウンター、マルチカラーのキッチンパネル、セラミックタイルのキッチンパネル、シルバーの調理設備、ラミネートの床、アイランドなし、ベージュの床) の写真
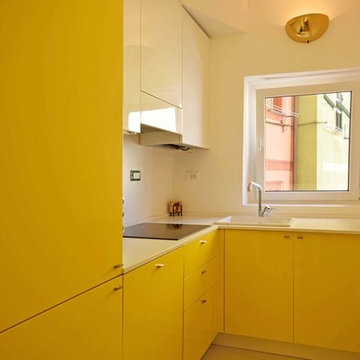
他の地域にある小さなエクレクティックスタイルのおしゃれなキッチン (シングルシンク、フラットパネル扉のキャビネット、黄色いキャビネット、ラミネートカウンター、パネルと同色の調理設備、磁器タイルの床、アイランドなし、白い床、白いキッチンカウンター) の写真
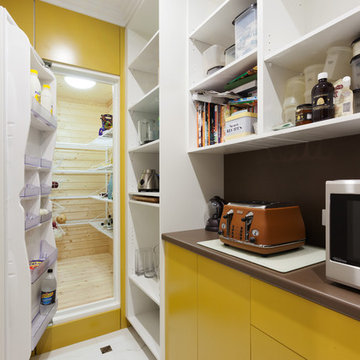
A lovely open walk-in pantry provides additional work bench and storage. The door opens up into the Cool Room.
Doors: Satin lacquer Dulux Topelo Honey.
Laminate bench and splashback: Polyrey Walnut Grey N007.
Shelves: White melamine.
Cool Room by www.ozcoolrooms.com.au
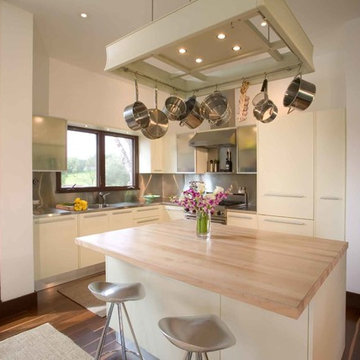
Architect: Ferguson-Ettinger
General Contractor: Allen Construction
Photographer: Jim Bartsch Photography
サンタバーバラにある高級な小さなコンテンポラリースタイルのおしゃれなキッチン (フラットパネル扉のキャビネット、黄色いキャビネット、ステンレスカウンター、メタリックのキッチンパネル) の写真
サンタバーバラにある高級な小さなコンテンポラリースタイルのおしゃれなキッチン (フラットパネル扉のキャビネット、黄色いキャビネット、ステンレスカウンター、メタリックのキッチンパネル) の写真
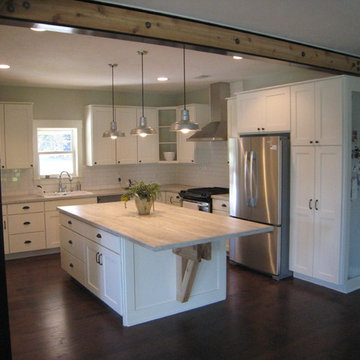
Troy Wolffis
グランドラピッズにある小さなカントリー風のおしゃれなキッチン (ダブルシンク、シェーカースタイル扉のキャビネット、黄色いキャビネット、ラミネートカウンター、黄色いキッチンパネル、セラミックタイルのキッチンパネル、シルバーの調理設備) の写真
グランドラピッズにある小さなカントリー風のおしゃれなキッチン (ダブルシンク、シェーカースタイル扉のキャビネット、黄色いキャビネット、ラミネートカウンター、黄色いキッチンパネル、セラミックタイルのキッチンパネル、シルバーの調理設備) の写真
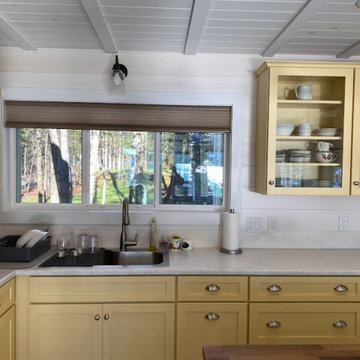
他の地域にあるお手頃価格の中くらいな北欧スタイルのおしゃれなキッチン (シングルシンク、落し込みパネル扉のキャビネット、黄色いキャビネット、ラミネートカウンター、シルバーの調理設備、コンクリートの床、ベージュの床、グレーのキッチンカウンター、表し梁) の写真
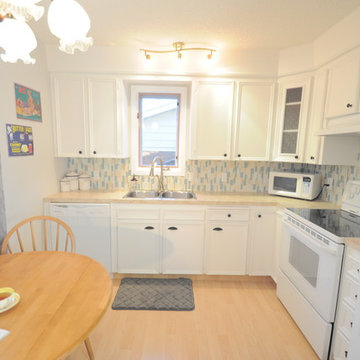
Shannon Sarazen
カルガリーにある低価格の小さなシャビーシック調のおしゃれなキッチン (ドロップインシンク、インセット扉のキャビネット、黄色いキャビネット、ラミネートカウンター、青いキッチンパネル、ガラスタイルのキッチンパネル、白い調理設備、淡色無垢フローリング) の写真
カルガリーにある低価格の小さなシャビーシック調のおしゃれなキッチン (ドロップインシンク、インセット扉のキャビネット、黄色いキャビネット、ラミネートカウンター、青いキッチンパネル、ガラスタイルのキッチンパネル、白い調理設備、淡色無垢フローリング) の写真
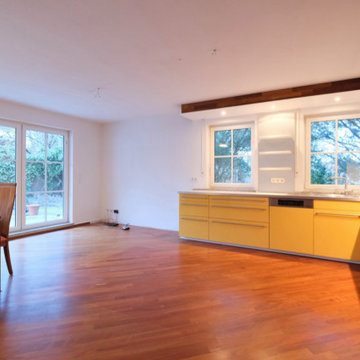
Vorher
ミュンヘンにある低価格の中くらいなトラディショナルスタイルのおしゃれなキッチン (ドロップインシンク、黄色いキャビネット、ラミネートカウンター、シルバーの調理設備、グレーのキッチンカウンター) の写真
ミュンヘンにある低価格の中くらいなトラディショナルスタイルのおしゃれなキッチン (ドロップインシンク、黄色いキャビネット、ラミネートカウンター、シルバーの調理設備、グレーのキッチンカウンター) の写真
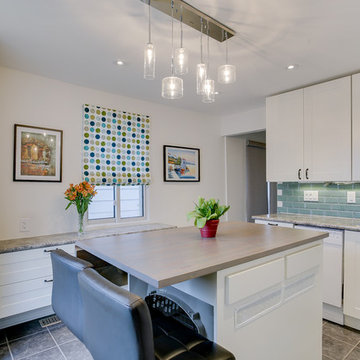
トロントにある高級な小さなトランジショナルスタイルのおしゃれなキッチン (シングルシンク、シェーカースタイル扉のキャビネット、黄色いキャビネット、ラミネートカウンター、緑のキッチンパネル、ガラスタイルのキッチンパネル、白い調理設備、セラミックタイルの床) の写真
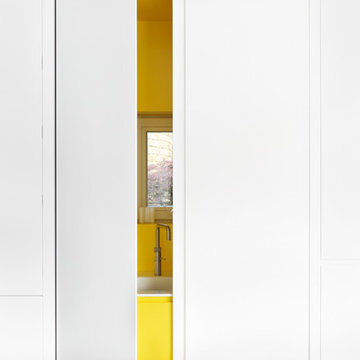
View of Hidden Kitchen Sink & Picture Window
To Download the Brochure For E2 Architecture and Interiors’ Award Winning Project
The Pavilion Eco House, Blackheath
Please Paste the Link Below Into Your Browser http://www.e2architecture.com/downloads/
Winner of the Evening Standard's New Homes Eco + Living Award 2015 and Voted the UK's Top Eco Home in the Guardian online 2014.
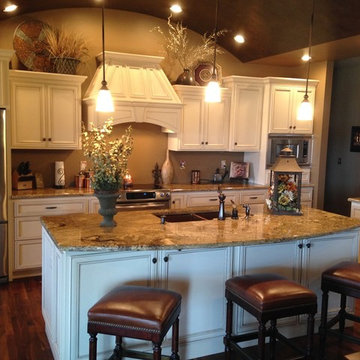
他の地域にある広いトランジショナルスタイルのおしゃれなキッチン (アンダーカウンターシンク、落し込みパネル扉のキャビネット、黄色いキャビネット、ラミネートカウンター、シルバーの調理設備、無垢フローリング、茶色い床) の写真
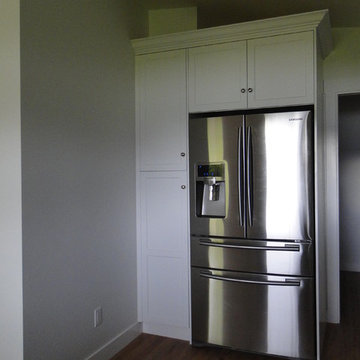
Custom Designed, Custom Kitchen Cabinets, Shaker Door Style, Custom White Painted Lacquer with stacked Crown Molding to ceiling. Granite Countertops. Glass Cabinets.
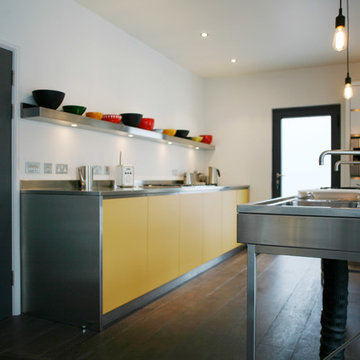
The starting point for the design was the classic Bulthaup sink and hob unit, the rest of the kitchen was planned around this piece being the central part. To face the island unit is a low level set of cabinets, that house drawers, a dishwasher and another hob with a downdraft extractor to keep the upper part clear. The worktop is stainless steel with stainless steel inserts for the handles, there is a single stainless steel shelf with downlighters above.
There is second zone to this kitchen, with taller storage cabinets and a high level wide oven. There are big drawers and lift flap doors in the oven unit with stainless steel handle infils to match the low level units, the remainder of the unit has sliding doors with adjustable shelves inside. On the opposite side is a unit that has a large double door fridge freezer, there is a pull out larder on the side with lift flap doors above the fridge.
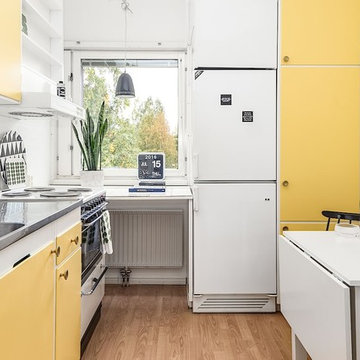
他の地域にあるお手頃価格の中くらいな北欧スタイルのおしゃれなキッチン (一体型シンク、フラットパネル扉のキャビネット、黄色いキャビネット、ステンレスカウンター、白いキッチンパネル、セラミックタイルのキッチンパネル、白い調理設備、アイランドなし、無垢フローリング) の写真
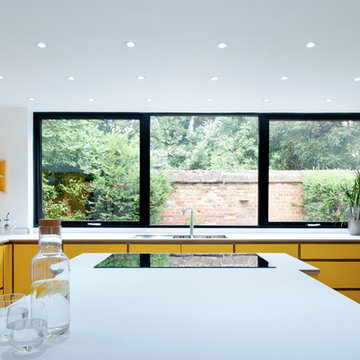
Photographer: Altan Omer
ロンドンにあるお手頃価格の中くらいなコンテンポラリースタイルのおしゃれなキッチン (フラットパネル扉のキャビネット、黄色いキャビネット、ラミネートカウンター、白いキッチンカウンター) の写真
ロンドンにあるお手頃価格の中くらいなコンテンポラリースタイルのおしゃれなキッチン (フラットパネル扉のキャビネット、黄色いキャビネット、ラミネートカウンター、白いキッチンカウンター) の写真
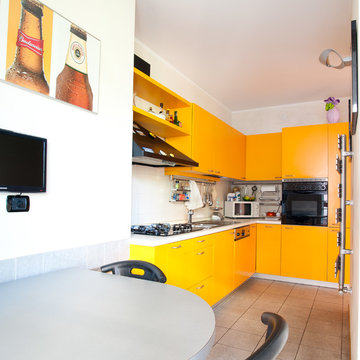
Vista d' insieme cucina
Fotografo NCA-Nunzio Carraffa
ミラノにある中くらいなコンテンポラリースタイルのおしゃれなキッチン (ドロップインシンク、フラットパネル扉のキャビネット、黄色いキャビネット、ラミネートカウンター、ベージュキッチンパネル、黒い調理設備、磁器タイルの床、ベージュの床) の写真
ミラノにある中くらいなコンテンポラリースタイルのおしゃれなキッチン (ドロップインシンク、フラットパネル扉のキャビネット、黄色いキャビネット、ラミネートカウンター、ベージュキッチンパネル、黒い調理設備、磁器タイルの床、ベージュの床) の写真
L型キッチン (黄色いキャビネット、ラミネートカウンター、ステンレスカウンター) の写真
1