緑色の、黄色いキッチン (黄色いキャビネット、シェーカースタイル扉のキャビネット) の写真
絞り込み:
資材コスト
並び替え:今日の人気順
写真 1〜20 枚目(全 85 枚)
1/5
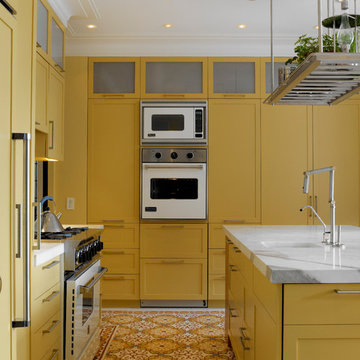
Rusk Renovations Inc.: Contractor,
Llewellyn Sinkler Inc.: Interior Designer,
Cynthia Wright: Architect,
Laura Moss: Photographer
ニューヨークにあるコンテンポラリースタイルのおしゃれなII型キッチン (黄色いキャビネット、白い調理設備、シェーカースタイル扉のキャビネット、シングルシンク、マルチカラーの床) の写真
ニューヨークにあるコンテンポラリースタイルのおしゃれなII型キッチン (黄色いキャビネット、白い調理設備、シェーカースタイル扉のキャビネット、シングルシンク、マルチカラーの床) の写真

Jonathan Salmon, the designer, raised the wall between the laundry room and kitchen, creating an open floor plan with ample space on three walls for cabinets and appliances. He widened the entry to the dining room to improve sightlines and flow. Rebuilding a glass block exterior wall made way for rep production Windows and a focal point cooking station A custom-built island provides storage, breakfast bar seating, and surface for food prep and buffet service. The fittings finishes and fixtures are in tune with the homes 1907. architecture, including soapstone counter tops and custom painted schoolhouse lighting. It's the yellow painted shaker style cabinets that steal the show, offering a colorful take on the vintage inspired design and a welcoming setting for everyday get to gathers..
Pradhan Studios Photography

We designed this kitchen around a Wedgwood stove in a 1920s brick English farmhouse in Trestle Glenn. The concept was to mix classic design with bold colors and detailing.
Photography by: Indivar Sivanathan www.indivarsivanathan.com

Mustard color cabinets with copper and teak countertops. Basque slate floor from Ann Sacks Tile. Project Location Batavia, IL
シカゴにある高級な小さなカントリー風のおしゃれなキッチン (エプロンフロントシンク、黄色いキャビネット、銅製カウンター、黄色いキッチンパネル、パネルと同色の調理設備、スレートの床、アイランドなし、シェーカースタイル扉のキャビネット、赤いキッチンカウンター) の写真
シカゴにある高級な小さなカントリー風のおしゃれなキッチン (エプロンフロントシンク、黄色いキャビネット、銅製カウンター、黄色いキッチンパネル、パネルと同色の調理設備、スレートの床、アイランドなし、シェーカースタイル扉のキャビネット、赤いキッチンカウンター) の写真

Brandis Farm House Kitchen
アトランタにあるラグジュアリーな広いトラディショナルスタイルのおしゃれなキッチン (エプロンフロントシンク、シェーカースタイル扉のキャビネット、黄色いキャビネット、御影石カウンター、白いキッチンパネル、磁器タイルのキッチンパネル、シルバーの調理設備、無垢フローリング、茶色い床、ベージュのキッチンカウンター) の写真
アトランタにあるラグジュアリーな広いトラディショナルスタイルのおしゃれなキッチン (エプロンフロントシンク、シェーカースタイル扉のキャビネット、黄色いキャビネット、御影石カウンター、白いキッチンパネル、磁器タイルのキッチンパネル、シルバーの調理設備、無垢フローリング、茶色い床、ベージュのキッチンカウンター) の写真
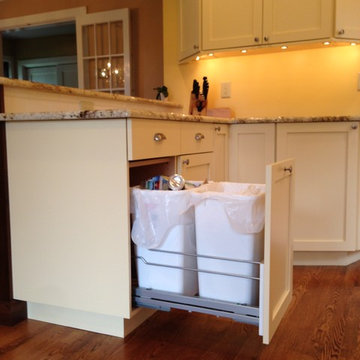
Custom yellow cabinets make this kitchen pop.
フィラデルフィアにある中くらいなカントリー風のおしゃれなキッチン (エプロンフロントシンク、シェーカースタイル扉のキャビネット、黄色いキャビネット、御影石カウンター、白いキッチンパネル、サブウェイタイルのキッチンパネル、シルバーの調理設備、無垢フローリング) の写真
フィラデルフィアにある中くらいなカントリー風のおしゃれなキッチン (エプロンフロントシンク、シェーカースタイル扉のキャビネット、黄色いキャビネット、御影石カウンター、白いキッチンパネル、サブウェイタイルのキッチンパネル、シルバーの調理設備、無垢フローリング) の写真
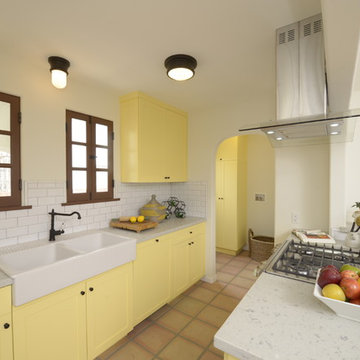
A traditional 1930 Spanish bungalow, re-imagined and respectfully updated by ArtCraft Homes to create a 3 bedroom, 2 bath home of over 1,300sf plus 400sf of bonus space in a finished detached 2-car garage. Authentic vintage tiles from Claycraft Potteries adorn the all-original Spanish-style fireplace. Remodel by Tim Braseth of ArtCraft Homes, Los Angeles. Photos by Larry Underhill.

This built-in hutch is the perfect place to show off fine china and family heirlooms.
ポートランドにある高級な広いトラディショナルスタイルのおしゃれなキッチン (エプロンフロントシンク、シェーカースタイル扉のキャビネット、黄色いキャビネット、クオーツストーンカウンター、マルチカラーのキッチンパネル、サブウェイタイルのキッチンパネル、シルバーの調理設備、淡色無垢フローリング、グレーのキッチンカウンター) の写真
ポートランドにある高級な広いトラディショナルスタイルのおしゃれなキッチン (エプロンフロントシンク、シェーカースタイル扉のキャビネット、黄色いキャビネット、クオーツストーンカウンター、マルチカラーのキッチンパネル、サブウェイタイルのキッチンパネル、シルバーの調理設備、淡色無垢フローリング、グレーのキッチンカウンター) の写真

Back When Photography
ソルトレイクシティにある高級な小さなカントリー風のおしゃれなキッチン (黄色いキャビネット、木材カウンター、白いキッチンパネル、白い調理設備、濃色無垢フローリング、アイランドなし、ドロップインシンク、シェーカースタイル扉のキャビネット) の写真
ソルトレイクシティにある高級な小さなカントリー風のおしゃれなキッチン (黄色いキャビネット、木材カウンター、白いキッチンパネル、白い調理設備、濃色無垢フローリング、アイランドなし、ドロップインシンク、シェーカースタイル扉のキャビネット) の写真
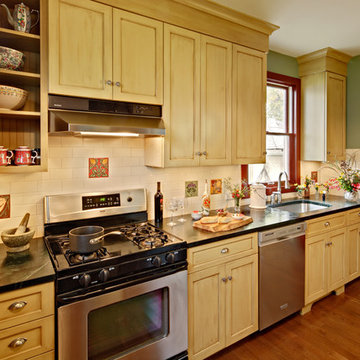
While keeping the character of the 1905 Brooklyn home, this 142 square foot kitchen was modernized and made more functional. The marble topped baking station was at the top of the wish list for the homeowner and adds 5'-6" additional cabinet storage space. The stained glass window above it is now hinged to provide a pass-through to the dining room. The eco-friendly custom cabinets are hand painted & glazed. Photo: Wing Wong

Jonathan Salmon, the designer, raised the wall between the laundry room and kitchen, creating an open floor plan with ample space on three walls for cabinets and appliances. He widened the entry to the dining room to improve sightlines and flow. Rebuilding a glass block exterior wall made way for rep production Windows and a focal point cooking station A custom-built island provides storage, breakfast bar seating, and surface for food prep and buffet service. The fittings finishes and fixtures are in tune with the homes 1907. architecture, including soapstone counter tops and custom painted schoolhouse lighting. It's the yellow painted shaker style cabinets that steal the show, offering a colorful take on the vintage inspired design and a welcoming setting for everyday get to gathers..
Prahdan Studios Photography
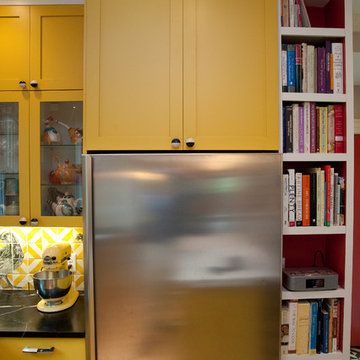
ボストンにあるお手頃価格の中くらいなエクレクティックスタイルのおしゃれなキッチン (アンダーカウンターシンク、ソープストーンカウンター、黄色いキャビネット、シェーカースタイル扉のキャビネット、シルバーの調理設備) の写真
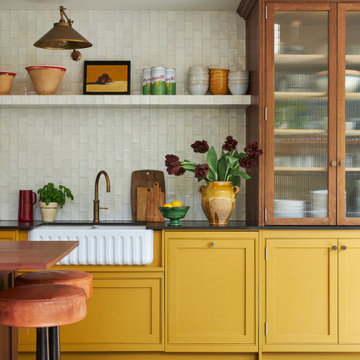
ロンドンにある高級な中くらいなトランジショナルスタイルのおしゃれなキッチン (エプロンフロントシンク、シェーカースタイル扉のキャビネット、黄色いキャビネット、人工大理石カウンター、白いキッチンパネル、セラミックタイルのキッチンパネル、黒いキッチンカウンター) の写真

カンザスシティにある高級な中くらいなトランジショナルスタイルのおしゃれなキッチン (アンダーカウンターシンク、シェーカースタイル扉のキャビネット、黄色いキャビネット、ソープストーンカウンター、白いキッチンパネル、木材のキッチンパネル、カラー調理設備、淡色無垢フローリング、アイランドなし、茶色い床、黒いキッチンカウンター、折り上げ天井) の写真
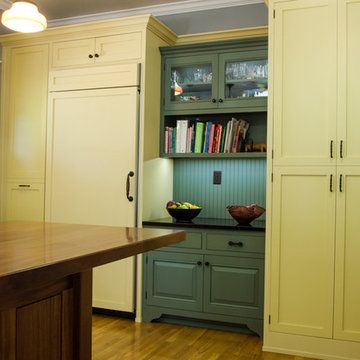
Jonathan Salmon, the designer, raised the wall between the laundry room and kitchen, creating an open floor plan with ample space on three walls for cabinets and appliances. He widened the entry to the dining room to improve sightlines and flow. Rebuilding a glass block exterior wall made way for rep production Windows and a focal point cooking station A custom-built island provides storage, breakfast bar seating, and surface for food prep and buffet service. Green painted cabinets and a bead board backsplash fashion a work area that has the look of an antique breakfront. On the left, a pullout pantry and paneled refrigerator provide generous storage. On the right, a stacked washer and dryer hide behind cabinet doors until it's time to do laundry. The fittings finishes and fixtures are in tune with the homes 1907. architecture, including soapstone counter tops and custom painted schoolhouse lighting. It's the yellow painted shaker style cabinets that steal the show, offering a colorful take on the vintage inspired design and a welcoming setting for everyday get to gathers..
Pradhan Studios Photography
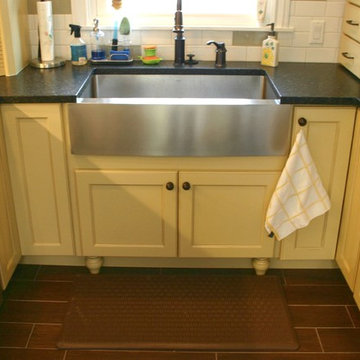
Bright and beautiful, this Cherry Hills Village kitchen remodel features two shades of Mid Continent cabinetry, stainless steel appliances and leathered granite countertops.
Perimeter cabinetry: Mid Continent, Adams door style, Buttercream Paint on Maple with a Chocolate Glaze.
Island and Wet Bar cabinetry: Mid Continent, Cottage door style, Celadon Paint on Maple with a Chocolate Glaze.
Countertops: Leathered Verde Butterfly granite
Design by: Paul Lintault, in partnership with Ascent Contracting
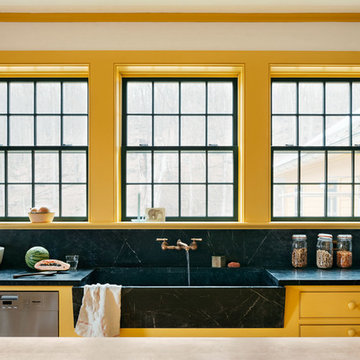
ニューヨークにある中くらいなカントリー風のおしゃれなアイランドキッチン (エプロンフロントシンク、シェーカースタイル扉のキャビネット、黄色いキャビネット、ソープストーンカウンター、黒いキッチンパネル、石スラブのキッチンパネル、シルバーの調理設備、淡色無垢フローリング、黒いキッチンカウンター) の写真
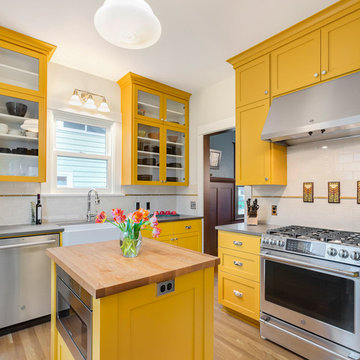
We love these charming yellow cabinets with glass-front doors!
ポートランドにある高級な広いトラディショナルスタイルのおしゃれなキッチン (エプロンフロントシンク、シェーカースタイル扉のキャビネット、黄色いキャビネット、クオーツストーンカウンター、マルチカラーのキッチンパネル、サブウェイタイルのキッチンパネル、シルバーの調理設備、淡色無垢フローリング、グレーのキッチンカウンター) の写真
ポートランドにある高級な広いトラディショナルスタイルのおしゃれなキッチン (エプロンフロントシンク、シェーカースタイル扉のキャビネット、黄色いキャビネット、クオーツストーンカウンター、マルチカラーのキッチンパネル、サブウェイタイルのキッチンパネル、シルバーの調理設備、淡色無垢フローリング、グレーのキッチンカウンター) の写真
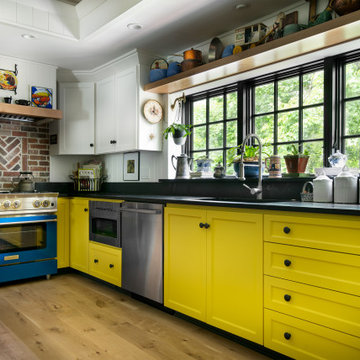
カンザスシティにある高級な中くらいなトランジショナルスタイルのおしゃれなキッチン (アンダーカウンターシンク、シェーカースタイル扉のキャビネット、黄色いキャビネット、ソープストーンカウンター、黒いキッチンパネル、木材のキッチンパネル、カラー調理設備、淡色無垢フローリング、アイランドなし、茶色い床、黒いキッチンカウンター、折り上げ天井) の写真
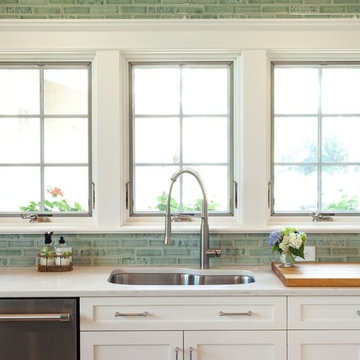
プロビデンスにあるお手頃価格の中くらいなビーチスタイルのおしゃれなキッチン (アンダーカウンターシンク、シェーカースタイル扉のキャビネット、黄色いキャビネット、クオーツストーンカウンター、緑のキッチンパネル、サブウェイタイルのキッチンパネル、白い調理設備、淡色無垢フローリング、白いキッチンカウンター) の写真
緑色の、黄色いキッチン (黄色いキャビネット、シェーカースタイル扉のキャビネット) の写真
1