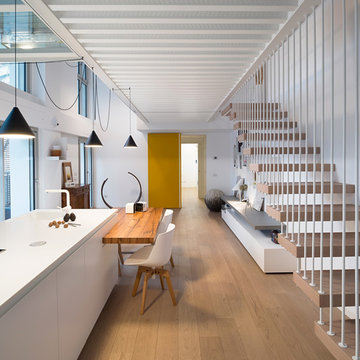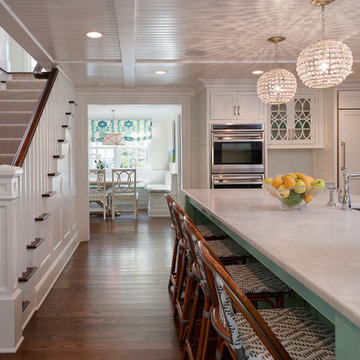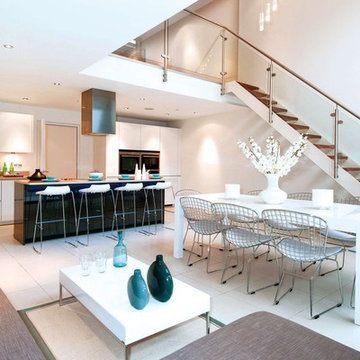キッチン (白いキャビネット) の写真
絞り込み:
資材コスト
並び替え:今日の人気順
写真 1〜20 枚目(全 32 枚)
1/3

CLIENT // M
PROJECT TYPE // CONSTRUCTION
LOCATION // HATSUDAI, SHIBUYA-KU, TOKYO, JAPAN
FACILITY // RESIDENCE
GROSS CONSTRUCTION AREA // 71sqm
CONSTRUCTION AREA // 25sqm
RANK // 2 STORY
STRUCTURE // TIMBER FRAME STRUCTURE
PROJECT TEAM // TOMOKO SASAKI
STRUCTURAL ENGINEER // Tetsuya Tanaka Structural Engineers
CONSTRUCTOR // FUJI SOLAR HOUSE
YEAR // 2019
PHOTOGRAPHS // akihideMISHIMA

Photographer: Anice Hoachlander from Hoachlander Davis Photography, LLC Project Architect: Melanie Basini-Giordano, AIA
-----
Life in this lakeside retreat revolves around the kitchen, a light and airy room open to the interior and outdoor living spaces and to views of the lake. It is a comfortable room for family meals, a functional space for avid cooks, and a gracious room for casual entertaining.
A wall of windows frames the views of the lake and creates a cozy corner for the breakfast table. The working area on the opposite end contains a large sink, generous countertop surface, a dual fuel range and an induction cook top. The paneled refrigerator and walk-in pantry are located in the hallway leading to the mudroom and the garage. Refrigerator drawers in the island provide additional food storage within easy reach. A second sink near the breakfast area serves as a prep sink and wet bar. The low walls behind both sinks allow a visual connection to the stair hall and living room. The island provides a generous serving area and a splash of color in the center of the room.
The detailing, inspired by farmhouse kitchens, creates a warm and welcoming room. The careful attention paid to the selection of the finishes, cabinets and light fixtures complements the character of the house.
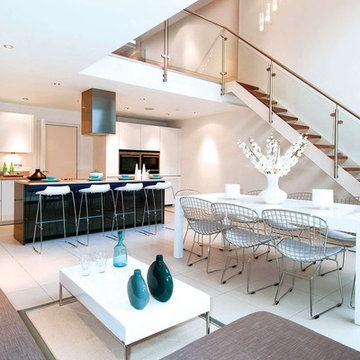
Comfortable modern kitchen / living / dining room. With large double void leading to formal living / reception room above, linked by feature glass, powder coated metal and walnut tread staircase. The deep grey centre island of the kitchen offsets the minimal palette of the rest of the room,
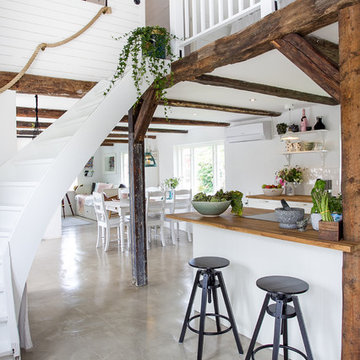
Foto: Josefin Widell Hultgren Styling: Anna Inreder& Bettina Carlsson. Reportage för Lantliv Sommarhem 2018
マルメにある中くらいなカントリー風のおしゃれなキッチン (木材カウンター、コンクリートの床、グレーの床、茶色いキッチンカウンター、白いキャビネット、白いキッチンパネル、サブウェイタイルのキッチンパネル) の写真
マルメにある中くらいなカントリー風のおしゃれなキッチン (木材カウンター、コンクリートの床、グレーの床、茶色いキッチンカウンター、白いキャビネット、白いキッチンパネル、サブウェイタイルのキッチンパネル) の写真
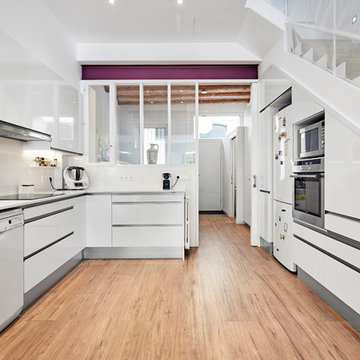
STARP ESTUDI
他の地域にあるコンテンポラリースタイルのおしゃれなキッチン (フラットパネル扉のキャビネット、白いキャビネット、ベージュキッチンパネル、白い調理設備、無垢フローリング、アイランドなし、ベージュの床、白いキッチンカウンター) の写真
他の地域にあるコンテンポラリースタイルのおしゃれなキッチン (フラットパネル扉のキャビネット、白いキャビネット、ベージュキッチンパネル、白い調理設備、無垢フローリング、アイランドなし、ベージュの床、白いキッチンカウンター) の写真

Zona giorno mansardata open space con cucina ad U con isola, soppalco nella parte più alta.
他の地域にある高級な広いコンテンポラリースタイルのおしゃれなキッチン (白いキャビネット、グレーのキッチンパネル、グレーの床、白いキッチンカウンター、ドロップインシンク、フラットパネル扉のキャビネット、珪岩カウンター、磁器タイルのキッチンパネル、シルバーの調理設備、磁器タイルの床) の写真
他の地域にある高級な広いコンテンポラリースタイルのおしゃれなキッチン (白いキャビネット、グレーのキッチンパネル、グレーの床、白いキッチンカウンター、ドロップインシンク、フラットパネル扉のキャビネット、珪岩カウンター、磁器タイルのキッチンパネル、シルバーの調理設備、磁器タイルの床) の写真
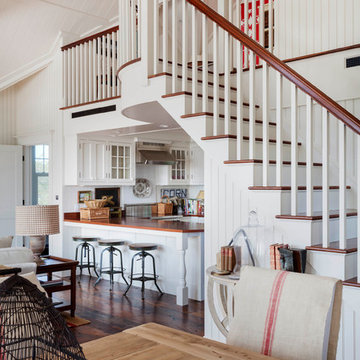
Greg Premru
ボストンにあるビーチスタイルのおしゃれなLDK (ガラス扉のキャビネット、白いキャビネット、エプロンフロントシンク、木材カウンター、シルバーの調理設備、濃色無垢フローリング、アイランドなし) の写真
ボストンにあるビーチスタイルのおしゃれなLDK (ガラス扉のキャビネット、白いキャビネット、エプロンフロントシンク、木材カウンター、シルバーの調理設備、濃色無垢フローリング、アイランドなし) の写真
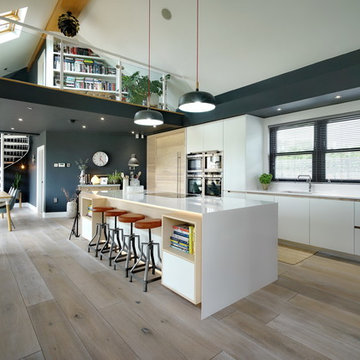
Jim Heal
他の地域にある広いコンテンポラリースタイルのおしゃれなキッチン (アンダーカウンターシンク、フラットパネル扉のキャビネット、白いキャビネット、淡色無垢フローリング、ベージュの床、白いキッチンパネル) の写真
他の地域にある広いコンテンポラリースタイルのおしゃれなキッチン (アンダーカウンターシンク、フラットパネル扉のキャビネット、白いキャビネット、淡色無垢フローリング、ベージュの床、白いキッチンパネル) の写真
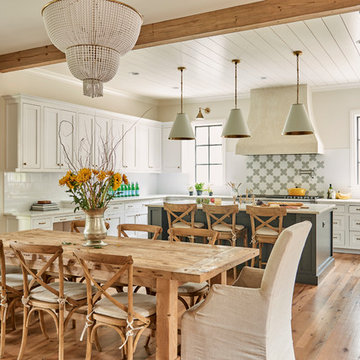
他の地域にあるカントリー風のおしゃれなキッチン (シェーカースタイル扉のキャビネット、白いキャビネット、白いキッチンパネル、シルバーの調理設備、無垢フローリング、茶色い床) の写真
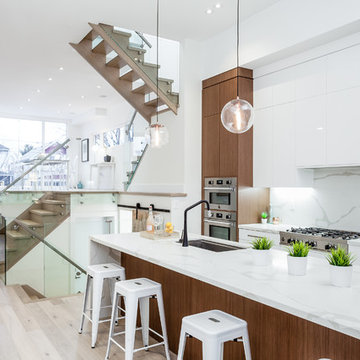
Modern Custom Kitchen in East York, Toronto
https://www.metrokitchens.ca/avenue-modern-kitchen/
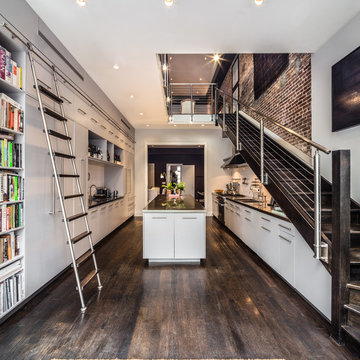
ニューヨークにあるコンテンポラリースタイルのおしゃれなキッチン (アンダーカウンターシンク、フラットパネル扉のキャビネット、白いキャビネット、白いキッチンパネル、パネルと同色の調理設備、濃色無垢フローリング、茶色い床、黒いキッチンカウンター) の写真
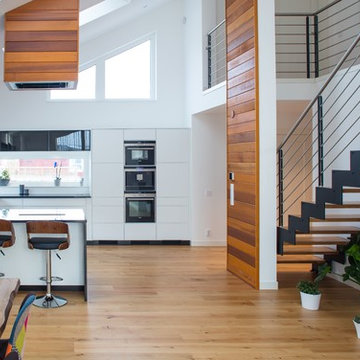
Ola Svanberg
ヨーテボリにある中くらいなコンテンポラリースタイルのおしゃれなキッチン (フラットパネル扉のキャビネット、白いキャビネット、黒い調理設備、アンダーカウンターシンク、無垢フローリング、ベージュの床) の写真
ヨーテボリにある中くらいなコンテンポラリースタイルのおしゃれなキッチン (フラットパネル扉のキャビネット、白いキャビネット、黒い調理設備、アンダーカウンターシンク、無垢フローリング、ベージュの床) の写真
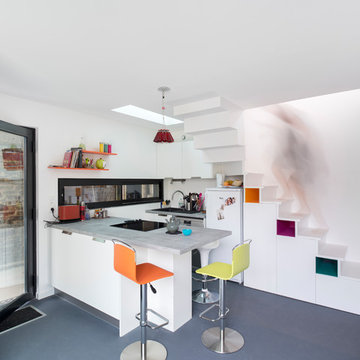
Le projet se trouve dans un quartier résidentiel dense constitué de petits collectifs et de maisons individuelles. La parcelle toute en longueur se situe en retrait par rapport au boulevard et s'isole de manière à offrir un écrin de verdure exceptionnel permettant d'oublier l'ambiance urbaine.
Une petite maison datant du début du siècle existe déjà en fond de parcelle. La sœur de la propriétaire désire réaliser une nouvelle habitation indépendante. Le PLU impose le prolongement de l'existant jusqu'à la limite parcellaire. Le programme consiste donc à réaliser une petite maison de ville mitoyenne.
L'enjeu architectural est de proposer une habitation jumelle, décalée par son écriture contemporaine, sans rupture forte. Elle se dessine dans un même gabarit. La nouvelle construction à ossature et charpente bois reprend les lignes de la maison existante, comme par exemple, la hauteur des baies ou le dessin de la lucarne, contrasté par l'utilisation des matériaux : le bardage noir à pose horizontale ou l'habillage des lucarnes en inox. La mitoyenneté permet la création d'un espace entre-deux constitué d'un passage au rez-de-chaussée et d'une verrière commune à l'étage.
Le rez-de-chaussée offre deux pièces lumineuses ouvertes sur le jardin à l'est. Ces deux espaces séparés d'une double porte constituent les pièces de jour.
La cuisine se loge sous l'escalier et sur la façade sud qui délimite le passage entre les deux maisons.
À l'étage, une chambre et une salle de bain se nichent sous les rampants, chacune avec sa lucarne. Trois plaques de verre traversent le sol de l'étage et jouent avec la lumière et la transparence. La verrière commune raccorde les deux toitures en ardoise. Deux fois plus large à l'ouest qu'à l'est, elle permet à la maison d’être lumineuse tout au long de la journée.
Objectif : Créer une maison de ville mitoyenne contemporaine
Surface de la maison : 63m2
Crédits photos : Martin Argyroglo
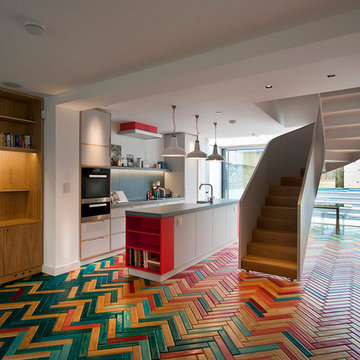
ロンドンにあるエクレクティックスタイルのおしゃれなキッチン (マルチカラーの床、フラットパネル扉のキャビネット、白いキャビネット、コンクリートカウンター、グレーのキッチンパネル、黒い調理設備、塗装フローリング) の写真
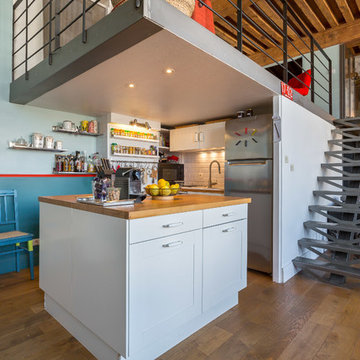
Thomas Marquez
リヨンにあるインダストリアルスタイルのおしゃれなキッチン (シェーカースタイル扉のキャビネット、白いキャビネット、木材カウンター、白いキッチンパネル、サブウェイタイルのキッチンパネル、シルバーの調理設備、無垢フローリング、茶色い床、ベージュのキッチンカウンター) の写真
リヨンにあるインダストリアルスタイルのおしゃれなキッチン (シェーカースタイル扉のキャビネット、白いキャビネット、木材カウンター、白いキッチンパネル、サブウェイタイルのキッチンパネル、シルバーの調理設備、無垢フローリング、茶色い床、ベージュのキッチンカウンター) の写真
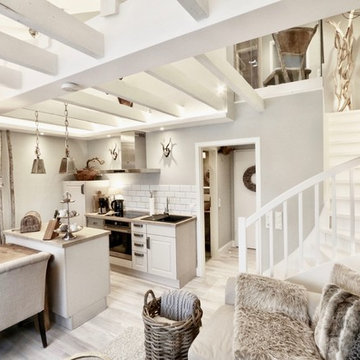
Michael Petter
ハノーファーにある小さなラスティックスタイルのおしゃれなキッチン (ドロップインシンク、落し込みパネル扉のキャビネット、白いキャビネット、木材カウンター、白いキッチンパネル、サブウェイタイルのキッチンパネル、黒い調理設備、淡色無垢フローリング、ベージュの床) の写真
ハノーファーにある小さなラスティックスタイルのおしゃれなキッチン (ドロップインシンク、落し込みパネル扉のキャビネット、白いキャビネット、木材カウンター、白いキッチンパネル、サブウェイタイルのキッチンパネル、黒い調理設備、淡色無垢フローリング、ベージュの床) の写真
キッチン (白いキャビネット) の写真
1
