キッチン (白いキャビネット、竹フローリング、ライムストーンの床、テラコッタタイルの床) の写真
絞り込み:
資材コスト
並び替え:今日の人気順
写真 1〜20 枚目(全 7,604 枚)
1/5

Gorgeous French Country style kitchen featuring a rustic cherry hood with coordinating island. White inset cabinetry frames the dark cherry creating a timeless design.

Our client desired a bespoke farmhouse kitchen and sought unique items to create this one of a kind farmhouse kitchen their family. We transformed this kitchen by changing the orientation, removed walls and opened up the exterior with a 3 panel stacking door.
The oversized pendants are the subtle frame work for an artfully made metal hood cover. The statement hood which I discovered on one of my trips inspired the design and added flare and style to this home.
Nothing is as it seems, the white cabinetry looks like shaker until you look closer it is beveled for a sophisticated finish upscale finish.
The backsplash looks like subway until you look closer it is actually 3d concave tile that simply looks like it was formed around a wine bottle.
We added the coffered ceiling and wood flooring to create this warm enhanced featured of the space. The custom cabinetry then was made to match the oak wood on the ceiling. The pedestal legs on the island enhance the characterizes for the cerused oak cabinetry.
Fabulous clients make fabulous projects.

Larder cupboard designed by Giles Slater for Figura. A large Pantry cupboard within the wall with generous bi-fold doors revealing marble and oak shelving. A workstation and ample storage area for food and appliances

シアトルにある高級な小さなトランジショナルスタイルのおしゃれなキッチン (アンダーカウンターシンク、落し込みパネル扉のキャビネット、白いキャビネット、クオーツストーンカウンター、グレーのキッチンパネル、セラミックタイルのキッチンパネル、シルバーの調理設備、ライムストーンの床、アイランドなし、グレーの床、グレーのキッチンカウンター) の写真
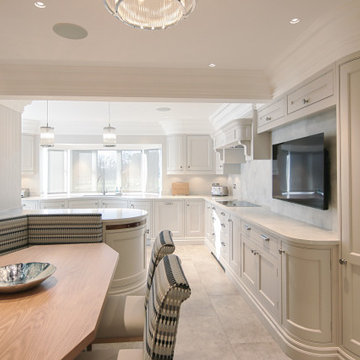
バークシャーにあるラグジュアリーな巨大なトラディショナルスタイルのおしゃれなキッチン (ドロップインシンク、シェーカースタイル扉のキャビネット、白いキャビネット、珪岩カウンター、グレーのキッチンパネル、クオーツストーンのキッチンパネル、黒い調理設備、ライムストーンの床、グレーのキッチンカウンター、格子天井) の写真

Project Number: M1197
Design/Manufacturer/Installer: Marquis Fine Cabinetry
Collection: Milano
Finish: Rockefeller
Features: Tandem Metal Drawer Box (Standard), Adjustable Legs/Soft Close (Standard), Stainless Steel Toe-Kick
Cabinet/Drawer Extra Options: Touch Latch, Custom Appliance Panels, Floating Shelves, Tip-Ups
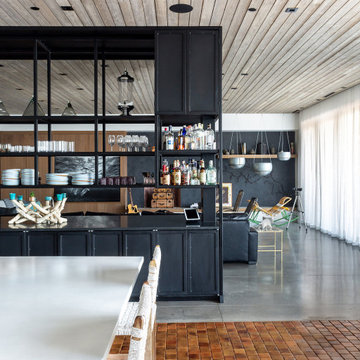
Interior design for a ground-up lake house. A custom bar cabinet creates partial separation between the kitchen and living space.
ロサンゼルスにある高級な広いラスティックスタイルのおしゃれなキッチン (フラットパネル扉のキャビネット、白いキャビネット、人工大理石カウンター、シルバーの調理設備、白いキッチンカウンター、テラコッタタイルの床、オレンジの床、板張り天井) の写真
ロサンゼルスにある高級な広いラスティックスタイルのおしゃれなキッチン (フラットパネル扉のキャビネット、白いキャビネット、人工大理石カウンター、シルバーの調理設備、白いキッチンカウンター、テラコッタタイルの床、オレンジの床、板張り天井) の写真

Kitchen with Tile Wainscot
ロサンゼルスにあるラグジュアリーな中くらいな地中海スタイルのおしゃれなキッチン (エプロンフロントシンク、フラットパネル扉のキャビネット、白いキャビネット、大理石カウンター、青いキッチンパネル、セラミックタイルのキッチンパネル、黒い調理設備、テラコッタタイルの床、赤い床、白いキッチンカウンター、三角天井) の写真
ロサンゼルスにあるラグジュアリーな中くらいな地中海スタイルのおしゃれなキッチン (エプロンフロントシンク、フラットパネル扉のキャビネット、白いキャビネット、大理石カウンター、青いキッチンパネル、セラミックタイルのキッチンパネル、黒い調理設備、テラコッタタイルの床、赤い床、白いキッチンカウンター、三角天井) の写真

Voici le joli coin dînatoire accolé à la cuisine avec sa banquette en continuité, faisant également office de rangement, recouverte de galettes de chaises jaunes et soulignée par un papier coquille beige. La table rétro a été chinée ainsi que les chaises qui ont été repeintes dans en vert, l’ensemble est auréolé de suspensions en porcelaine et laiton.
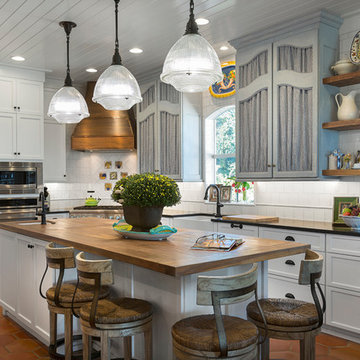
シャーロットにあるビーチスタイルのおしゃれなキッチン (エプロンフロントシンク、落し込みパネル扉のキャビネット、白いキャビネット、白いキッチンパネル、シルバーの調理設備、テラコッタタイルの床、オレンジの床、黒いキッチンカウンター) の写真
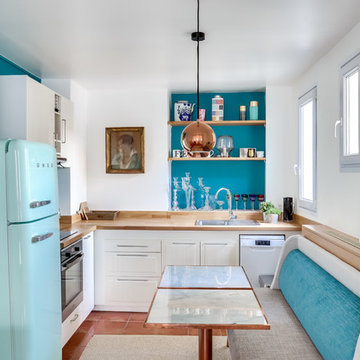
Le projet
Un appartement sous les toits avec une cuisine ouverte dont l’agencement est à optimiser, et une entrée donnant sur le réfrigérateur.
Notre solution
Organiser la cuisine en modifiant les meubles pour gagner de l’espace et intégrer le réfrigérateur non encastrable Smeg. Le mur d’en face avec un radiateur placé en plein milieu et le compteur est repensé : un coffrage en bois habille le radiateur et un placard menuisé dissimule désormais compteur et petits rangements.
Une banquette est réalisée sur-mesure et positionnée devant le cache-radiateur en bois, ce qui permet de gagner de la place. D’élégantes petites tables bistrot, plateau marbre et piétements en cuivre en rappel des luminaires apportent un esprit très déco à l’ensemble. L’entrée maintenant dégagée du réfrigérateur est finalisée avec un superbe papier-peint au motif de nuages, que vient compléter une console vintage agrémentée d’un portrait ancien.
Du côté de la salle de bains, le meuble vasque jusqu’alors peu fonctionnel est finalisé avec des tiroirs menuisés en placage bois.
Le style
Le charme de cet appartement très déco et féminin est conservé dans la cuisine afin de prolonger le séjour. Le bleu déjà présent sur les murs guide le choix du papier peint et les tissus de la banquette.
Le placage bois du cache-radiateur permet de garder un esprit raffiné et chaleureux.

IKEA Kitchen Remodel with Walnut Studiolo Leather Drawer Pulls.
Photo credit: Erin Berzel Photography
ポートランドにある低価格の中くらいなコンテンポラリースタイルのおしゃれなキッチン (アンダーカウンターシンク、シェーカースタイル扉のキャビネット、白いキャビネット、御影石カウンター、白いキッチンパネル、白い調理設備、竹フローリング、ベージュの床、グレーのキッチンカウンター) の写真
ポートランドにある低価格の中くらいなコンテンポラリースタイルのおしゃれなキッチン (アンダーカウンターシンク、シェーカースタイル扉のキャビネット、白いキャビネット、御影石カウンター、白いキッチンパネル、白い調理設備、竹フローリング、ベージュの床、グレーのキッチンカウンター) の写真
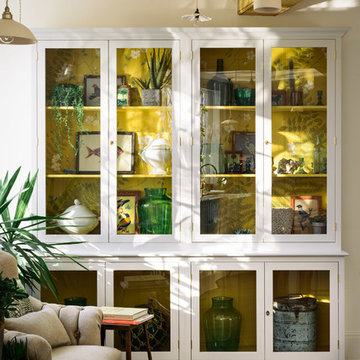
他の地域にある高級な広いシャビーシック調のおしゃれなキッチン (エプロンフロントシンク、シェーカースタイル扉のキャビネット、白いキャビネット、大理石カウンター、白いキッチンパネル、サブウェイタイルのキッチンパネル、パネルと同色の調理設備、テラコッタタイルの床、茶色い床) の写真

A re-modeling and renovation project with the brief from our client to create a light open functional kitchen to act as the hub of a large open plan living area. An informal seating and dining area links the food preparation and dining spaces, with warm grey paint shades complimenting the limestone floor tiles
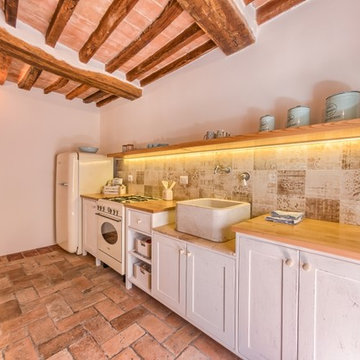
Borgo della Fortezza, Spello.
photo Michele Garramone
他の地域にあるお手頃価格の小さな地中海スタイルのおしゃれなキッチン (エプロンフロントシンク、シェーカースタイル扉のキャビネット、白いキャビネット、木材カウンター、ベージュキッチンパネル、セラミックタイルのキッチンパネル、テラコッタタイルの床、アイランドなし) の写真
他の地域にあるお手頃価格の小さな地中海スタイルのおしゃれなキッチン (エプロンフロントシンク、シェーカースタイル扉のキャビネット、白いキャビネット、木材カウンター、ベージュキッチンパネル、セラミックタイルのキッチンパネル、テラコッタタイルの床、アイランドなし) の写真

Kitchen
ニューヨークにあるラグジュアリーな広いコンテンポラリースタイルのおしゃれなキッチン (アンダーカウンターシンク、フラットパネル扉のキャビネット、白いキャビネット、大理石カウンター、白いキッチンパネル、石スラブのキッチンパネル、パネルと同色の調理設備、ライムストーンの床) の写真
ニューヨークにあるラグジュアリーな広いコンテンポラリースタイルのおしゃれなキッチン (アンダーカウンターシンク、フラットパネル扉のキャビネット、白いキャビネット、大理石カウンター、白いキッチンパネル、石スラブのキッチンパネル、パネルと同色の調理設備、ライムストーンの床) の写真
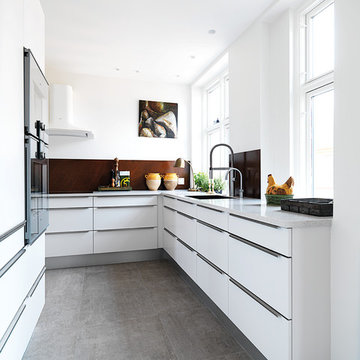
The Blue Room
コペンハーゲンにある高級な中くらいなコンテンポラリースタイルのおしゃれなキッチン (フラットパネル扉のキャビネット、白いキャビネット、茶色いキッチンパネル、アイランドなし、ダブルシンク、御影石カウンター、シルバーの調理設備、ライムストーンの床) の写真
コペンハーゲンにある高級な中くらいなコンテンポラリースタイルのおしゃれなキッチン (フラットパネル扉のキャビネット、白いキャビネット、茶色いキッチンパネル、アイランドなし、ダブルシンク、御影石カウンター、シルバーの調理設備、ライムストーンの床) の写真

ダラスにあるラグジュアリーな広いトランジショナルスタイルのおしゃれなキッチン (アンダーカウンターシンク、シェーカースタイル扉のキャビネット、白いキャビネット、珪岩カウンター、白いキッチンパネル、セラミックタイルのキッチンパネル、パネルと同色の調理設備、テラコッタタイルの床) の写真
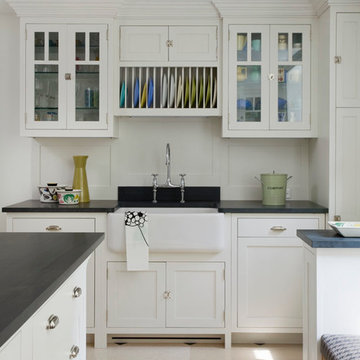
Hulya Kolabas
Crown Point Cabinetry
ニューヨークにある高級な中くらいなトランジショナルスタイルのおしゃれなキッチン (エプロンフロントシンク、ガラス扉のキャビネット、白いキャビネット、ソープストーンカウンター、白いキッチンパネル、ライムストーンの床) の写真
ニューヨークにある高級な中くらいなトランジショナルスタイルのおしゃれなキッチン (エプロンフロントシンク、ガラス扉のキャビネット、白いキャビネット、ソープストーンカウンター、白いキッチンパネル、ライムストーンの床) の写真
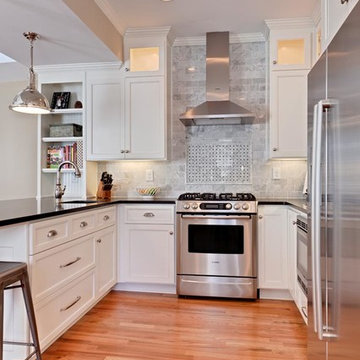
アトランタにあるお手頃価格の中くらいなトラディショナルスタイルのおしゃれなキッチン (アンダーカウンターシンク、落し込みパネル扉のキャビネット、白いキャビネット、珪岩カウンター、グレーのキッチンパネル、石タイルのキッチンパネル、シルバーの調理設備、竹フローリング) の写真
キッチン (白いキャビネット、竹フローリング、ライムストーンの床、テラコッタタイルの床) の写真
1