L型キッチン (白いキャビネット、ベージュのキッチンカウンター、アイランドなし、エプロンフロントシンク) の写真
絞り込み:
資材コスト
並び替え:今日の人気順
写真 1〜20 枚目(全 65 枚)

Nous avons réaménagé cet appartement parisien pour un couple et ses trois enfants qui y habitaient déjà depuis quelques années.
Le but était de créer une chambre supplémentaire pour leur fils ainé : l’ancienne cuisine accueille désormais la nouvelle chambre tandis que la nouvelle cuisine a été créée dans l’entrée. Pour délimiter ce nouvel espace, nous avons monté une cloison avec une verrière en partie haute et des rangements en partie basse.
La cuisine s’ouvre désormais sur la salle à manger : ses tons clairs s’accordent parfaitement avec la grande pièce de vie. On y trouve également un bureau sur mesure, idéal pour le télétravail.
Dans la chambre parentale, l’espace a été optimisé au maximum : on adore le grand dressing sur mesure qui prend place autour du cadre de porte !
Résultat : un appartement harmonieux et optimisé pour toute la famille.
La couleur blanche et le bois prédominent pour apporter à la fois de la lumière et de la chaleur.

"Vous voulez du thé?!" m'a dit Eliane? Il s'agissait plutôt de refaire toute la cuisine et de créer un nouveau coin bureau dans l'espace salon. Mais ce thé, j'aurais bien envie de le prendre, maintenant, dans ce nouvel environnement. Une cuisine agrandie et complètement ouverte sur le séjour. Un coin bureau dans la véranda, jouissant d'une belle lumière zénithale. Ça donne envie de s'y installer!
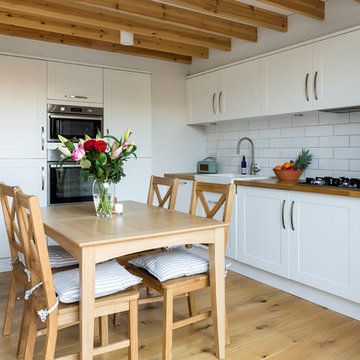
ロンドンにあるカントリー風のおしゃれなキッチン (エプロンフロントシンク、シェーカースタイル扉のキャビネット、白いキャビネット、木材カウンター、白いキッチンパネル、サブウェイタイルのキッチンパネル、淡色無垢フローリング、アイランドなし、茶色い床、ベージュのキッチンカウンター) の写真

Sophie Loubaton
パリにあるトランジショナルスタイルのおしゃれなキッチン (白いキャビネット、木材カウンター、青いキッチンパネル、セラミックタイルのキッチンパネル、カラー調理設備、セラミックタイルの床、青い床、エプロンフロントシンク、シェーカースタイル扉のキャビネット、アイランドなし、ベージュのキッチンカウンター、窓) の写真
パリにあるトランジショナルスタイルのおしゃれなキッチン (白いキャビネット、木材カウンター、青いキッチンパネル、セラミックタイルのキッチンパネル、カラー調理設備、セラミックタイルの床、青い床、エプロンフロントシンク、シェーカースタイル扉のキャビネット、アイランドなし、ベージュのキッチンカウンター、窓) の写真
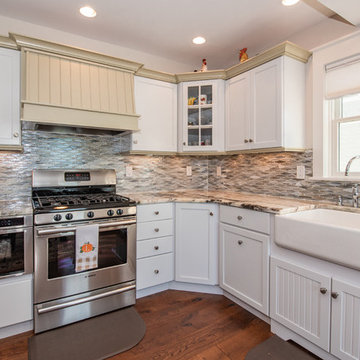
Modern Farmhouse, Rustic Farmhouse Kitchen and Bath on the lake in Brookfield CT. Large bi-level island. Antique distressed with furniture accents.
#rustic #rusticfarmhouse #modernfarmhouse #farmhouse #bilevelisland #twotoned
ctkitchen.com 203.743.2095

The Break Room Remodeling Project for Emerson Company aimed to transform the existing break room into a modern, functional, and aesthetically pleasing space. The comprehensive renovation included countertop replacement, flooring installation, cabinet refurbishment, and a fresh coat of paint. The goal was to create an inviting and comfortable environment that enhanced employee well-being, fostered collaboration, and aligned with Emerson Company's image.
Scope of Work:
Countertop Replacement, Flooring Installation, Cabinet Refurbishment, Painting, Lighting Enhancement, Furniture and Fixtures, Design and Layout, Timeline and Project Management
Benefits and Outcomes:
Enhanced Employee Experience, Improved Productivity, Enhanced Company Image, Higher Retention Rates
The Break Room Remodeling Project at Emerson Company successfully elevated the break room into a modern and functional space that aligned with the company's values and enhanced the overall work environment.
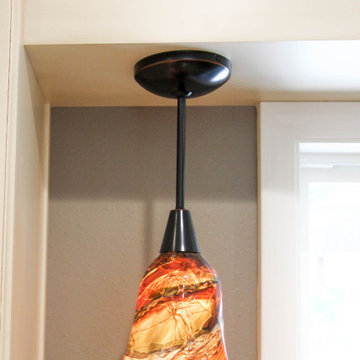
サンフランシスコにある高級な中くらいなトランジショナルスタイルのおしゃれなキッチン (エプロンフロントシンク、レイズドパネル扉のキャビネット、白いキャビネット、御影石カウンター、ベージュキッチンパネル、モザイクタイルのキッチンパネル、シルバーの調理設備、無垢フローリング、アイランドなし、茶色い床、ベージュのキッチンカウンター) の写真
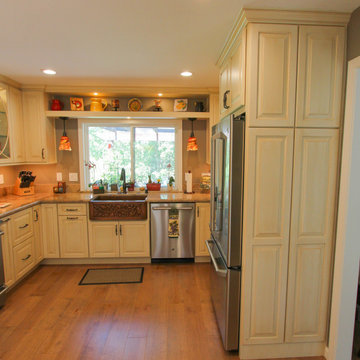
サンフランシスコにある高級な中くらいなトランジショナルスタイルのおしゃれなキッチン (エプロンフロントシンク、レイズドパネル扉のキャビネット、白いキャビネット、御影石カウンター、ベージュキッチンパネル、モザイクタイルのキッチンパネル、シルバーの調理設備、無垢フローリング、アイランドなし、茶色い床、ベージュのキッチンカウンター) の写真
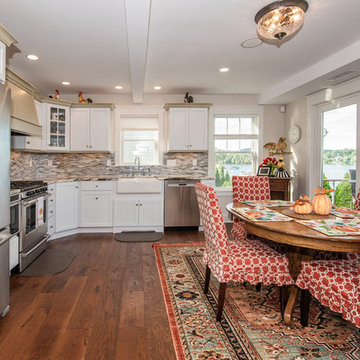
Modern Farmhouse, Rustic Farmhouse Kitchen and Bath on the lake in Brookfield CT. Large bi-level island. Antique distressed with furniture accents.
#rustic #rusticfarmhouse #modernfarmhouse #farmhouse #bilevelisland #twotoned
ctkitchen.com 203.743.2095
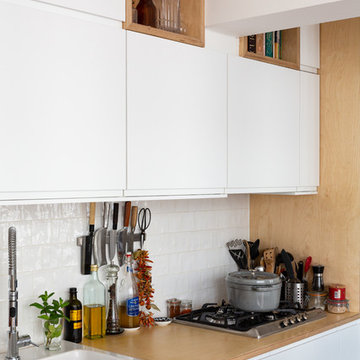
Stéphane Vasco
パリにあるお手頃価格の小さな北欧スタイルのおしゃれなキッチン (エプロンフロントシンク、フラットパネル扉のキャビネット、白いキャビネット、木材カウンター、白いキッチンパネル、セラミックタイルのキッチンパネル、シルバーの調理設備、セメントタイルの床、アイランドなし、グレーの床、ベージュのキッチンカウンター) の写真
パリにあるお手頃価格の小さな北欧スタイルのおしゃれなキッチン (エプロンフロントシンク、フラットパネル扉のキャビネット、白いキャビネット、木材カウンター、白いキッチンパネル、セラミックタイルのキッチンパネル、シルバーの調理設備、セメントタイルの床、アイランドなし、グレーの床、ベージュのキッチンカウンター) の写真
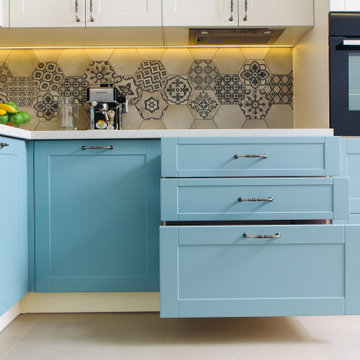
Фасады кухни МДФ пленка. Фрезеровка лжевыборка. Столешница пластик Эггер. Ручки-скобы классического дизайна состаренное серебро. Керамическая плитка с узором
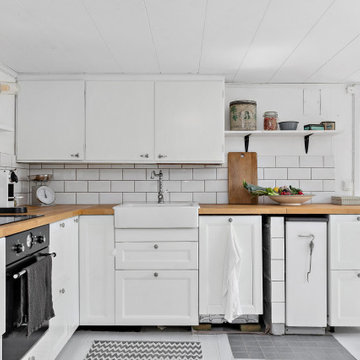
他の地域にある中くらいな北欧スタイルのおしゃれなL型キッチン (エプロンフロントシンク、落し込みパネル扉のキャビネット、白いキャビネット、木材カウンター、白いキッチンパネル、サブウェイタイルのキッチンパネル、黒い調理設備、アイランドなし、グレーの床、ベージュのキッチンカウンター) の写真
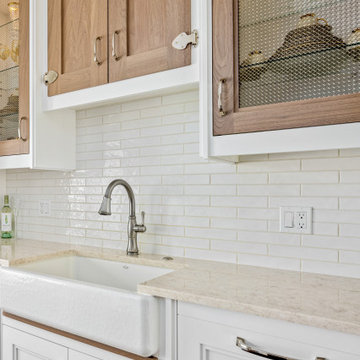
This recently completed kitchen in an historic Canton, MI home is a perfect example of compact luxury! Contrasting cerused walnut and white-painted custom Bakes & Kropp fine cabinetry is further complimented by unique polished nickel mesh inserts. A farmhouse sink, subtle backsplash and light-colored countertops blend seamlessly with the statement-making cabinetry. This luxurious revival gives new life to this charming historic home!
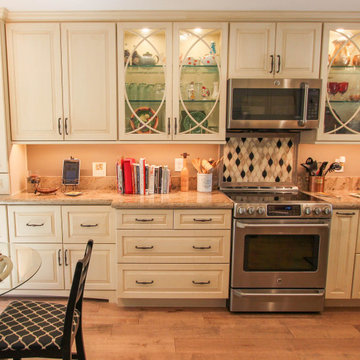
This Dura Supreme Kitchen is a mixture of Transitional and some hints of French Country Style. Face frame, full overlay cabinet construction. Kendall raised panel door style with an antique white paint with an espresso glaze. Glass doors in baroque textured glass. Granite countertops with an 1-1/2" pencil edging. Stainless Steel GE appliances. Signature Hardware farmhouse sink with Brizo plumbing fixtures in venetian bronze finish. Pendant Chandelier from Lamps Plus. Benjamin Moore Weimaraner AF-155 wall paint color. Kelly Moore Swiss Coffee paint for the trims and ceiling. Amerock cabinetry hardware, the allison pull in oil rubbed bronze.
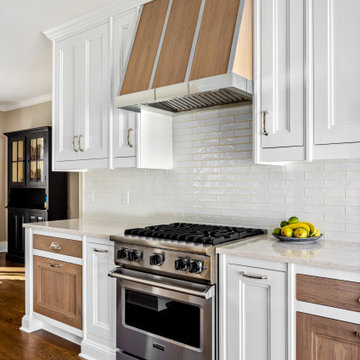
This recently completed kitchen in an historic Canton, MI home is a perfect example of compact luxury! Contrasting cerused walnut and white-painted custom Bakes & Kropp fine cabinetry is further complimented by unique polished nickel mesh inserts. A farmhouse sink, subtle backsplash and light-colored countertops blend seamlessly with the statement-making cabinetry. This luxurious revival gives new life to this charming historic home!
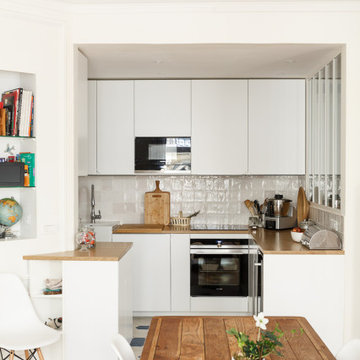
Nous avons réaménagé cet appartement parisien pour un couple et ses trois enfants qui y habitaient déjà depuis quelques années.
Le but était de créer une chambre supplémentaire pour leur fils ainé : l’ancienne cuisine accueille désormais la nouvelle chambre tandis que la nouvelle cuisine a été créée dans l’entrée. Pour délimiter ce nouvel espace, nous avons monté une cloison avec une verrière en partie haute et des rangements en partie basse.
La cuisine s’ouvre désormais sur la salle à manger : ses tons clairs s’accordent parfaitement avec la grande pièce de vie. On y trouve également un bureau sur mesure, idéal pour le télétravail.
Dans la chambre parentale, l’espace a été optimisé au maximum : on adore le grand dressing sur mesure qui prend place autour du cadre de porte !
Résultat : un appartement harmonieux et optimisé pour toute la famille.
La couleur blanche et le bois prédominent pour apporter à la fois de la lumière et de la chaleur.
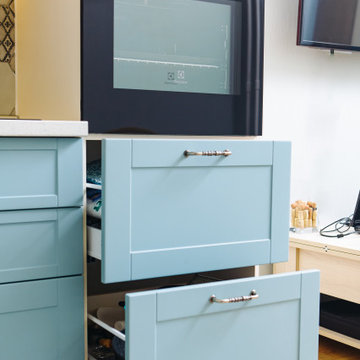
Фасады кухни МДФ пленка. Фрезеровка лжевыборка. Столешница ламинат. Ручки-скобы классического дизайна состаренное серебро. Ящики белые с доводчиками
サンクトペテルブルクにあるお手頃価格の中くらいなトランジショナルスタイルのおしゃれなキッチン (エプロンフロントシンク、落し込みパネル扉のキャビネット、白いキャビネット、ラミネートカウンター、ベージュキッチンパネル、セラミックタイルのキッチンパネル、黒い調理設備、磁器タイルの床、アイランドなし、ベージュの床、ベージュのキッチンカウンター) の写真
サンクトペテルブルクにあるお手頃価格の中くらいなトランジショナルスタイルのおしゃれなキッチン (エプロンフロントシンク、落し込みパネル扉のキャビネット、白いキャビネット、ラミネートカウンター、ベージュキッチンパネル、セラミックタイルのキッチンパネル、黒い調理設備、磁器タイルの床、アイランドなし、ベージュの床、ベージュのキッチンカウンター) の写真
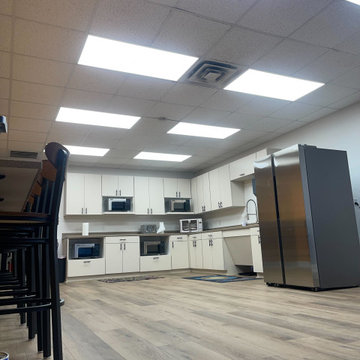
The Break Room Remodeling Project for Emerson Company aimed to transform the existing break room into a modern, functional, and aesthetically pleasing space. The comprehensive renovation included countertop replacement, flooring installation, cabinet refurbishment, and a fresh coat of paint. The goal was to create an inviting and comfortable environment that enhanced employee well-being, fostered collaboration, and aligned with Emerson Company's image.
Scope of Work:
Countertop Replacement, Flooring Installation, Cabinet Refurbishment, Painting, Lighting Enhancement, Furniture and Fixtures, Design and Layout, Timeline and Project Management
Benefits and Outcomes:
Enhanced Employee Experience, Improved Productivity, Enhanced Company Image, Higher Retention Rates
The Break Room Remodeling Project at Emerson Company successfully elevated the break room into a modern and functional space that aligned with the company's values and enhanced the overall work environment.
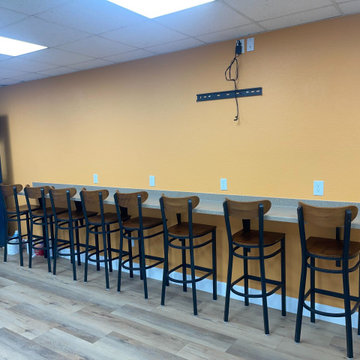
The Break Room Remodeling Project for Emerson Company aimed to transform the existing break room into a modern, functional, and aesthetically pleasing space. The comprehensive renovation included countertop replacement, flooring installation, cabinet refurbishment, and a fresh coat of paint. The goal was to create an inviting and comfortable environment that enhanced employee well-being, fostered collaboration, and aligned with Emerson Company's image.
Scope of Work:
Countertop Replacement, Flooring Installation, Cabinet Refurbishment, Painting, Lighting Enhancement, Furniture and Fixtures, Design and Layout, Timeline and Project Management
Benefits and Outcomes:
Enhanced Employee Experience, Improved Productivity, Enhanced Company Image, Higher Retention Rates
The Break Room Remodeling Project at Emerson Company successfully elevated the break room into a modern and functional space that aligned with the company's values and enhanced the overall work environment.
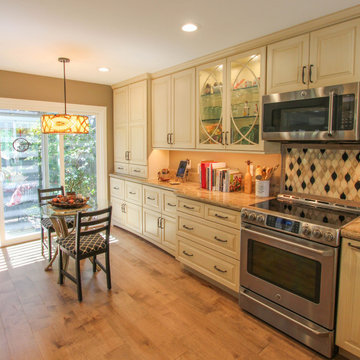
サンフランシスコにある高級な中くらいなトランジショナルスタイルのおしゃれなキッチン (エプロンフロントシンク、レイズドパネル扉のキャビネット、白いキャビネット、御影石カウンター、ベージュキッチンパネル、モザイクタイルのキッチンパネル、シルバーの調理設備、無垢フローリング、アイランドなし、茶色い床、ベージュのキッチンカウンター) の写真
L型キッチン (白いキャビネット、ベージュのキッチンカウンター、アイランドなし、エプロンフロントシンク) の写真
1