L型キッチン (白いキャビネット、ベージュのキッチンカウンター、大理石カウンター、濃色無垢フローリング) の写真
絞り込み:
資材コスト
並び替え:今日の人気順
写真 1〜20 枚目(全 30 枚)
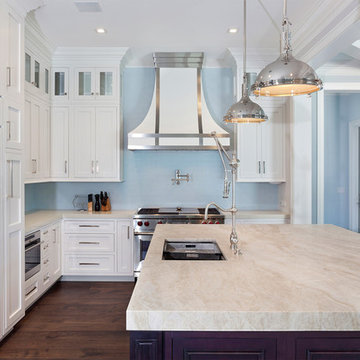
Kitchen Detail
マイアミにあるラグジュアリーな中くらいなコンテンポラリースタイルのおしゃれなキッチン (アンダーカウンターシンク、落し込みパネル扉のキャビネット、白いキャビネット、大理石カウンター、青いキッチンパネル、磁器タイルのキッチンパネル、シルバーの調理設備、濃色無垢フローリング、茶色い床、ベージュのキッチンカウンター) の写真
マイアミにあるラグジュアリーな中くらいなコンテンポラリースタイルのおしゃれなキッチン (アンダーカウンターシンク、落し込みパネル扉のキャビネット、白いキャビネット、大理石カウンター、青いキッチンパネル、磁器タイルのキッチンパネル、シルバーの調理設備、濃色無垢フローリング、茶色い床、ベージュのキッチンカウンター) の写真
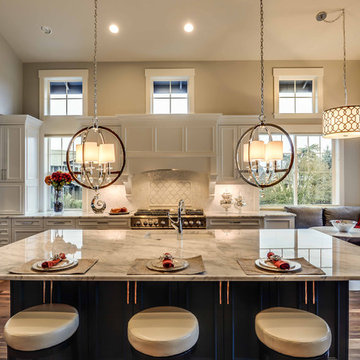
This kitchen is almost 800 SF within the first floor of this 7000 SF home in Medina. The kitchen includes a Wolf double range, Sub Zero commercial fridge and a dumbwaiter elevator to delivery groceries from the garage to the main floor kitchen. The design and materials used are of the finest available in the world.
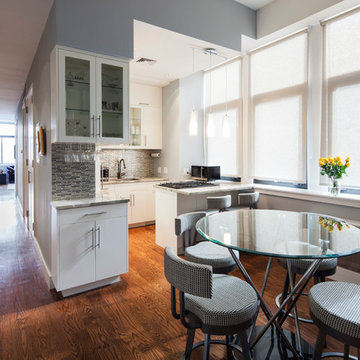
Airy and Bright- This Kitchen is ready for entertaining. This Elegant Kitchen features Marble counter tops with an L shaped peninsula, a beautiful pendent light hanging above, counter height seating, glass cabinets and a round glass dining table.
Photo by: Aviad Bar Ness
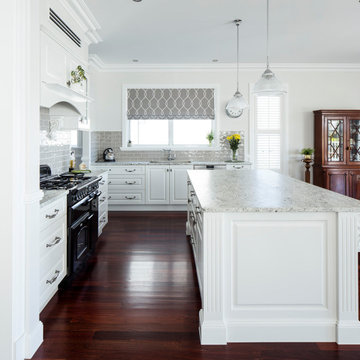
Traditional Hamptons Style Kitchen
ブリスベンにある高級な中くらいなトラディショナルスタイルのおしゃれなキッチン (アンダーカウンターシンク、シェーカースタイル扉のキャビネット、白いキャビネット、大理石カウンター、ベージュキッチンパネル、セメントタイルのキッチンパネル、黒い調理設備、濃色無垢フローリング、赤い床、ベージュのキッチンカウンター) の写真
ブリスベンにある高級な中くらいなトラディショナルスタイルのおしゃれなキッチン (アンダーカウンターシンク、シェーカースタイル扉のキャビネット、白いキャビネット、大理石カウンター、ベージュキッチンパネル、セメントタイルのキッチンパネル、黒い調理設備、濃色無垢フローリング、赤い床、ベージュのキッチンカウンター) の写真
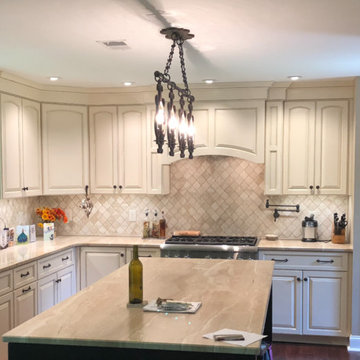
A small kitchen addition with matching exterior stone made space for a long, seating island. Extending into the garage 4 ft allowed for a new marble powder room and mudroom with cubby built in while providing more space for a breakfast table. Client's lived in Europe, so the custom, hardwood, glazed, soft white kitchen cabinets and marble counter tops provide an elegant french farm house kitchen feel and function. Client loves cooking for her boys and friends with her new french door oven and 36" Thermador range. Dark walnut hardwood flooring provides a uniform contrasting warm tone throughout. Two large Marvin custom window and increased wall opening to dining room improved light and view.
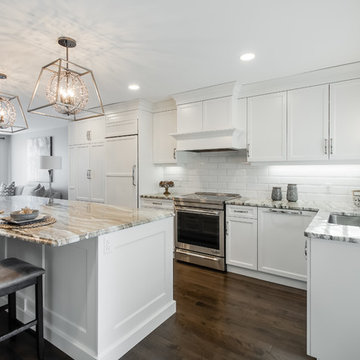
カルガリーにあるラグジュアリーな広いトランジショナルスタイルのおしゃれなキッチン (アンダーカウンターシンク、落し込みパネル扉のキャビネット、白いキャビネット、大理石カウンター、白いキッチンパネル、サブウェイタイルのキッチンパネル、シルバーの調理設備、濃色無垢フローリング、茶色い床、ベージュのキッチンカウンター) の写真
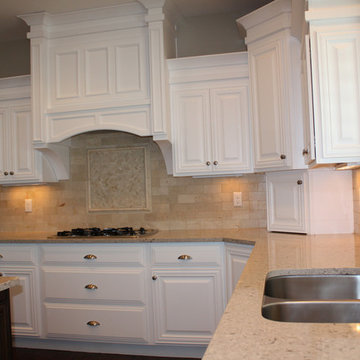
Kitchen in Premiere Home Design by Symphony Homes
ソルトレイクシティにある中くらいなおしゃれなキッチン (ドロップインシンク、白いキャビネット、大理石カウンター、ベージュキッチンパネル、セラミックタイルのキッチンパネル、シルバーの調理設備、濃色無垢フローリング、茶色い床、ベージュのキッチンカウンター) の写真
ソルトレイクシティにある中くらいなおしゃれなキッチン (ドロップインシンク、白いキャビネット、大理石カウンター、ベージュキッチンパネル、セラミックタイルのキッチンパネル、シルバーの調理設備、濃色無垢フローリング、茶色い床、ベージュのキッチンカウンター) の写真
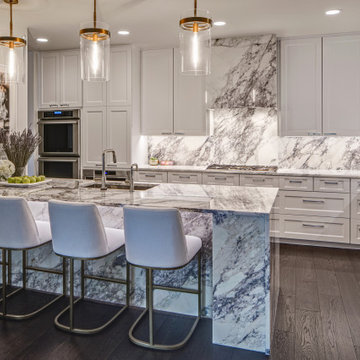
THE SETUP
Initially, the kitchen in this prestigious Chicago Gold Coast residence lacked the sophistication and allure that our client desired. With a passion for marble and a vision for a space that would be as suitable for daily use as it was for entertaining, the homeowner sought a transformation that would introduce elegance and drama into the heart of her home.
Design Objectives:
Introduce opulent marble countertops to create a striking focal point
Install a comprehensive high backsplash for continuity and luxe impact
Update the range hood with a design that commands attention
Refresh the cabinetry with a brighter, more modern finish.
THE REMODEL
Design Challenges:
The quest for the ideal marble slabs was extensive and challenging. Our mission: find the right slabs and match them
The homeowner’s preference against metal hoods prompted a creative redesign
Design Solutions:
We selected exquisite Calacatta Viola marble slabs that encapsulate the desired impact and drama
A bespoke marble hood was crafted, serving as a unique and sophisticated component that complements the overall design
THE RENEWED SPACE
The transformation of this kitchen is nothing short of remarkable. Transitioning from a space that once felt underwhelming to one that exudes boldness and beauty, it now perfectly reflects the elegance and taste of its discerning owner. More than just a kitchen, it’s become a centerpiece for the home, offering a warm and inviting atmosphere for both everyday moments and grand entertaining. It now stands as a testament to timeless design and the unique vision of its homeowner.
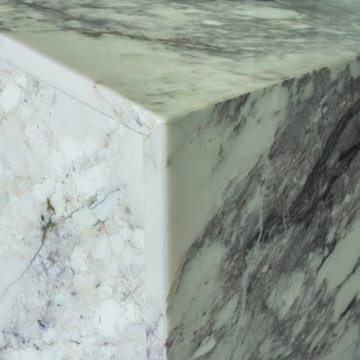
THE SETUP
Initially, the kitchen in this prestigious Chicago Gold Coast residence lacked the sophistication and allure that our client desired. With a passion for marble and a vision for a space that would be as suitable for daily use as it was for entertaining, the homeowner sought a transformation that would introduce elegance and drama into the heart of her home.
Design Objectives:
Introduce opulent marble countertops to create a striking focal point
Install a comprehensive high backsplash for continuity and luxe impact
Update the range hood with a design that commands attention
Refresh the cabinetry with a brighter, more modern finish.
THE REMODEL
Design Challenges:
The quest for the ideal marble slabs was extensive and challenging. Our mission: find the right slabs and match them
The homeowner’s preference against metal hoods prompted a creative redesign
Design Solutions:
We selected exquisite Calacatta Viola marble slabs that encapsulate the desired impact and drama
A bespoke marble hood was crafted, serving as a unique and sophisticated component that complements the overall design
THE RENEWED SPACE
The transformation of this kitchen is nothing short of remarkable. Transitioning from a space that once felt underwhelming to one that exudes boldness and beauty, it now perfectly reflects the elegance and taste of its discerning owner. More than just a kitchen, it’s become a centerpiece for the home, offering a warm and inviting atmosphere for both everyday moments and grand entertaining. It now stands as a testament to timeless design and the unique vision of its homeowner.
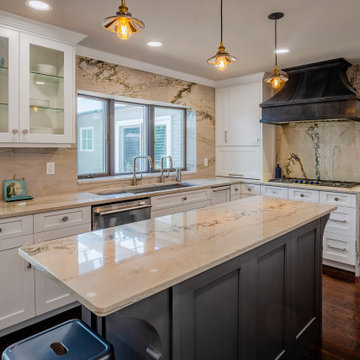
タンパにある中くらいなおしゃれなキッチン (アンダーカウンターシンク、白いキャビネット、大理石カウンター、濃色無垢フローリング、茶色い床、インセット扉のキャビネット、ベージュのキッチンカウンター) の写真
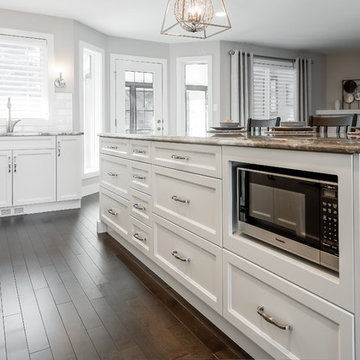
カルガリーにあるラグジュアリーな広いトランジショナルスタイルのおしゃれなキッチン (アンダーカウンターシンク、落し込みパネル扉のキャビネット、白いキャビネット、大理石カウンター、白いキッチンパネル、サブウェイタイルのキッチンパネル、シルバーの調理設備、濃色無垢フローリング、茶色い床、ベージュのキッチンカウンター) の写真
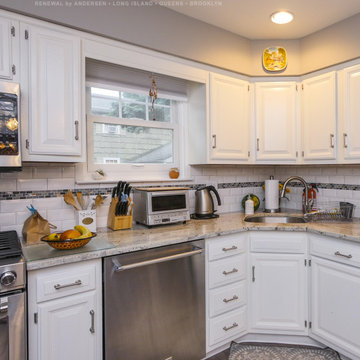
New window we installed in this incredible kitchen. With custom tile backsplash and beautiful white cabinets, this new white double hung window looks great in this newly renovated kitchen. Experience a true one-stop-show for all your window needs with Renewal by Andersen of Long Island, serving Nassau, Suffolk, Brooklyn and Queens.
A variety of window styles and colors are available -- Contact Us Today! 844-245-2799
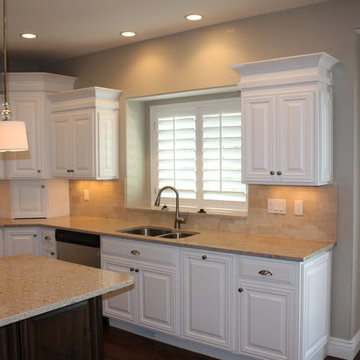
Kitchen in Premiere Home Design by Symphony Homes
ソルトレイクシティにある中くらいなおしゃれなキッチン (ドロップインシンク、白いキャビネット、大理石カウンター、ベージュキッチンパネル、セラミックタイルのキッチンパネル、シルバーの調理設備、濃色無垢フローリング、茶色い床、ベージュのキッチンカウンター) の写真
ソルトレイクシティにある中くらいなおしゃれなキッチン (ドロップインシンク、白いキャビネット、大理石カウンター、ベージュキッチンパネル、セラミックタイルのキッチンパネル、シルバーの調理設備、濃色無垢フローリング、茶色い床、ベージュのキッチンカウンター) の写真
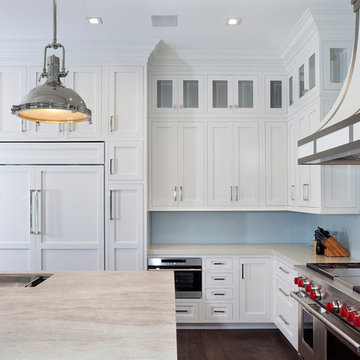
Kitchen Detail
マイアミにあるラグジュアリーな中くらいなコンテンポラリースタイルのおしゃれなキッチン (ドロップインシンク、落し込みパネル扉のキャビネット、白いキャビネット、大理石カウンター、青いキッチンパネル、磁器タイルのキッチンパネル、シルバーの調理設備、濃色無垢フローリング、茶色い床、ベージュのキッチンカウンター) の写真
マイアミにあるラグジュアリーな中くらいなコンテンポラリースタイルのおしゃれなキッチン (ドロップインシンク、落し込みパネル扉のキャビネット、白いキャビネット、大理石カウンター、青いキッチンパネル、磁器タイルのキッチンパネル、シルバーの調理設備、濃色無垢フローリング、茶色い床、ベージュのキッチンカウンター) の写真
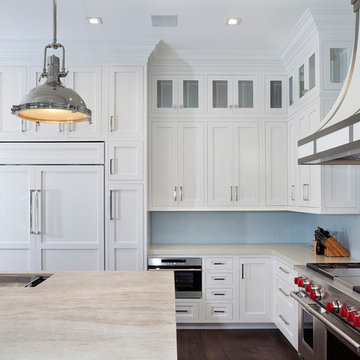
マイアミにあるラグジュアリーな巨大なトラディショナルスタイルのおしゃれなキッチン (アンダーカウンターシンク、シェーカースタイル扉のキャビネット、白いキャビネット、大理石カウンター、青いキッチンパネル、ガラスタイルのキッチンパネル、シルバーの調理設備、濃色無垢フローリング、茶色い床、ベージュのキッチンカウンター) の写真
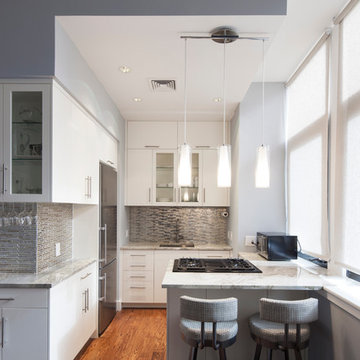
Airy and Bright- This Kitchen is ready for entertaining. This Elegant Kitchen features Marble counter tops with an L shaped peninsula, a beautiful pendent light hanging above, counter height seating, glass cabinets and a round glass dining table.
Photo by: Aviad Bar Ness
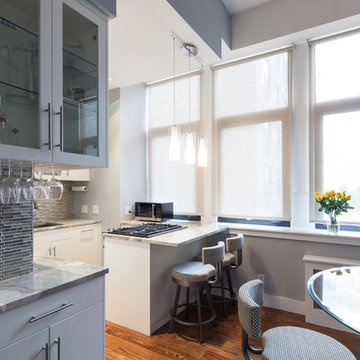
Airy and Bright- This Kitchen is ready for entertaining. This Elegant Kitchen features Marble counter tops with an L shaped peninsula, a beautiful pendent light hanging above, counter height seating, glass cabinets and a round glass dining table.
Photo by: Aviad Bar Ness
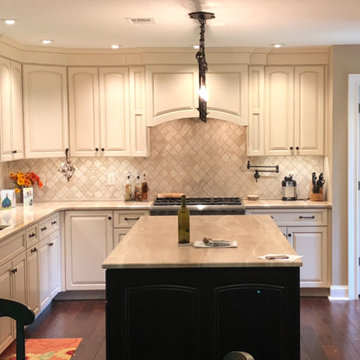
A small kitchen addition with matching exterior stone made space for a long, seating island. Extending into the garage 4 ft allowed for a new marble powder room and mudroom with cubby built in while providing more space for a breakfast table. Client's lived in Europe, so the custom, hardwood, glazed, soft white kitchen cabinets and marble counter tops provide an elegant french farm house kitchen feel and function. Client loves cooking for her boys and friends with her new french door oven and 36" Thermador range. Dark walnut hardwood flooring provides a uniform contrasting warm tone throughout. Two large Marvin custom window and increased wall opening to dining room improved light and view.
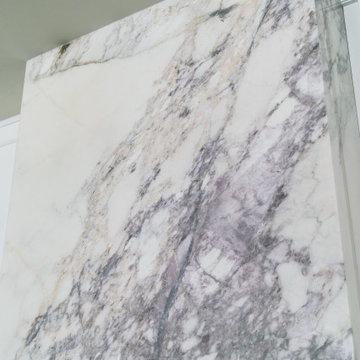
THE SETUP
Initially, the kitchen in this prestigious Chicago Gold Coast residence lacked the sophistication and allure that our client desired. With a passion for marble and a vision for a space that would be as suitable for daily use as it was for entertaining, the homeowner sought a transformation that would introduce elegance and drama into the heart of her home.
Design Objectives:
Introduce opulent marble countertops to create a striking focal point
Install a comprehensive high backsplash for continuity and luxe impact
Update the range hood with a design that commands attention
Refresh the cabinetry with a brighter, more modern finish.
THE REMODEL
Design Challenges:
The quest for the ideal marble slabs was extensive and challenging. Our mission: find the right slabs and match them
The homeowner’s preference against metal hoods prompted a creative redesign
Design Solutions:
We selected exquisite Calacatta Viola marble slabs that encapsulate the desired impact and drama
A bespoke marble hood was crafted, serving as a unique and sophisticated component that complements the overall design
THE RENEWED SPACE
The transformation of this kitchen is nothing short of remarkable. Transitioning from a space that once felt underwhelming to one that exudes boldness and beauty, it now perfectly reflects the elegance and taste of its discerning owner. More than just a kitchen, it’s become a centerpiece for the home, offering a warm and inviting atmosphere for both everyday moments and grand entertaining. It now stands as a testament to timeless design and the unique vision of its homeowner.
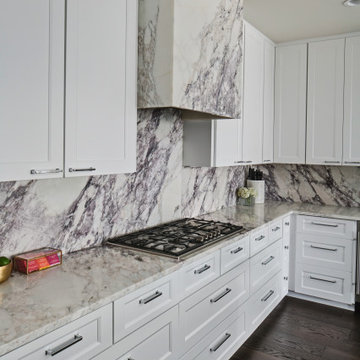
THE SETUP
Initially, the kitchen in this prestigious Chicago Gold Coast residence lacked the sophistication and allure that our client desired. With a passion for marble and a vision for a space that would be as suitable for daily use as it was for entertaining, the homeowner sought a transformation that would introduce elegance and drama into the heart of her home.
Design Objectives:
Introduce opulent marble countertops to create a striking focal point
Install a comprehensive high backsplash for continuity and luxe impact
Update the range hood with a design that commands attention
Refresh the cabinetry with a brighter, more modern finish.
THE REMODEL
Design Challenges:
The quest for the ideal marble slabs was extensive and challenging. Our mission: find the right slabs and match them
The homeowner’s preference against metal hoods prompted a creative redesign
Design Solutions:
We selected exquisite Calacatta Viola marble slabs that encapsulate the desired impact and drama
A bespoke marble hood was crafted, serving as a unique and sophisticated component that complements the overall design
THE RENEWED SPACE
The transformation of this kitchen is nothing short of remarkable. Transitioning from a space that once felt underwhelming to one that exudes boldness and beauty, it now perfectly reflects the elegance and taste of its discerning owner. More than just a kitchen, it’s become a centerpiece for the home, offering a warm and inviting atmosphere for both everyday moments and grand entertaining. It now stands as a testament to timeless design and the unique vision of its homeowner.
L型キッチン (白いキャビネット、ベージュのキッチンカウンター、大理石カウンター、濃色無垢フローリング) の写真
1