キッチン (白いキャビネット、グレーとクリーム色、大理石カウンター、テラゾーカウンター) の写真
絞り込み:
資材コスト
並び替え:今日の人気順
写真 1〜20 枚目(全 140 枚)
1/5

The island is stained walnut. The cabinets are glazed paint. The gray-green hutch has copper mesh over the doors and is designed to appear as a separate free standing piece. Small appliances are behind the cabinets at countertop level next to the range. The hood is copper with an aged finish. The wall of windows keeps the room light and airy, despite the dreary Pacific Northwest winters! The fireplace wall was floor to ceiling brick with a big wood stove. The new fireplace surround is honed marble. The hutch to the left is built into the wall and holds all of their electronics.
Project by Portland interior design studio Jenni Leasia Interior Design. Also serving Lake Oswego, West Linn, Vancouver, Sherwood, Camas, Oregon City, Beaverton, and the whole of Greater Portland.
For more about Jenni Leasia Interior Design, click here: https://www.jennileasiadesign.com/
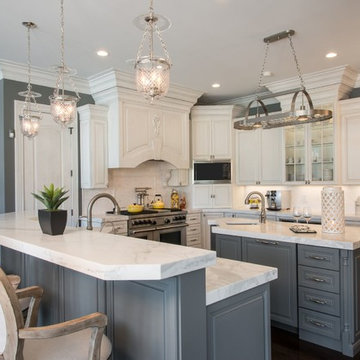
セントルイスにある高級な広いトランジショナルスタイルのおしゃれなキッチン (エプロンフロントシンク、レイズドパネル扉のキャビネット、白いキャビネット、白いキッチンパネル、石スラブのキッチンパネル、濃色無垢フローリング、大理石カウンター、パネルと同色の調理設備、グレーとクリーム色) の写真

他の地域にあるラグジュアリーな広いトラディショナルスタイルのおしゃれなキッチン (落し込みパネル扉のキャビネット、白いキャビネット、グレーのキッチンパネル、濃色無垢フローリング、ガラスタイルのキッチンパネル、大理石カウンター、アンダーカウンターシンク、グレーとクリーム色) の写真
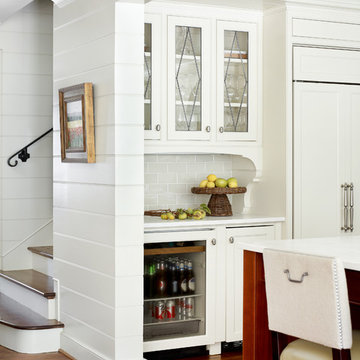
Emily Followill
アトランタにあるお手頃価格の中くらいなトランジショナルスタイルのおしゃれなキッチン (エプロンフロントシンク、インセット扉のキャビネット、白いキャビネット、グレーのキッチンパネル、サブウェイタイルのキッチンパネル、シルバーの調理設備、無垢フローリング、大理石カウンター、茶色い床、グレーとクリーム色) の写真
アトランタにあるお手頃価格の中くらいなトランジショナルスタイルのおしゃれなキッチン (エプロンフロントシンク、インセット扉のキャビネット、白いキャビネット、グレーのキッチンパネル、サブウェイタイルのキッチンパネル、シルバーの調理設備、無垢フローリング、大理石カウンター、茶色い床、グレーとクリーム色) の写真
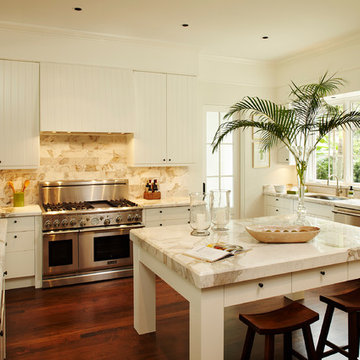
Robert Brantley
マイアミにある中くらいなトラディショナルスタイルのおしゃれなキッチン (シルバーの調理設備、アンダーカウンターシンク、白いキャビネット、大理石カウンター、ベージュキッチンパネル、石タイルのキッチンパネル、濃色無垢フローリング、茶色い床、ベージュのキッチンカウンター、グレーとクリーム色) の写真
マイアミにある中くらいなトラディショナルスタイルのおしゃれなキッチン (シルバーの調理設備、アンダーカウンターシンク、白いキャビネット、大理石カウンター、ベージュキッチンパネル、石タイルのキッチンパネル、濃色無垢フローリング、茶色い床、ベージュのキッチンカウンター、グレーとクリーム色) の写真

トロントにあるヴィクトリアン調のおしゃれなキッチン (落し込みパネル扉のキャビネット、白いキャビネット、大理石カウンター、茶色いキッチンパネル、シルバーの調理設備、セラミックタイルのキッチンパネル、グレーとクリーム色) の写真

The original space was a long, narrow room, with a tv and sofa on one end, and a dining table on the other. Both zones felt completely disjointed and at loggerheads with one another. Attached to the space, through glazed double doors, was a small kitchen area, illuminated in borrowed light from the conservatory and an uninspiring roof light in a connecting space.
But our designers knew exactly what to do with this home that had so much untapped potential. Starting by moving the kitchen into the generously sized orangery space, with informal seating around a breakfast bar. Creating a bright, welcoming, and social environment to prepare family meals and relax together in close proximity. In the warmer months the French doors, positioned within this kitchen zone, open out to a comfortable outdoor living space where the family can enjoy a chilled glass of wine and a BBQ on a cool summers evening.
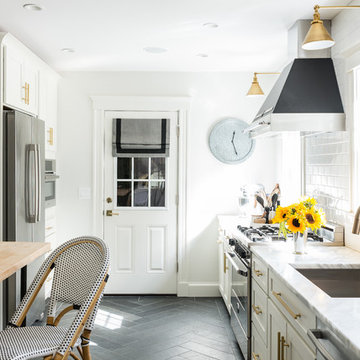
Wide Galley style kitchen. White cabinets with brass hardware. Calcutta marble. Jessica Delaney Photography
ボストンにある小さなトランジショナルスタイルのおしゃれなキッチン (アンダーカウンターシンク、白いキャビネット、大理石カウンター、白いキッチンパネル、サブウェイタイルのキッチンパネル、シルバーの調理設備、スレートの床、グレーとクリーム色) の写真
ボストンにある小さなトランジショナルスタイルのおしゃれなキッチン (アンダーカウンターシンク、白いキャビネット、大理石カウンター、白いキッチンパネル、サブウェイタイルのキッチンパネル、シルバーの調理設備、スレートの床、グレーとクリーム色) の写真
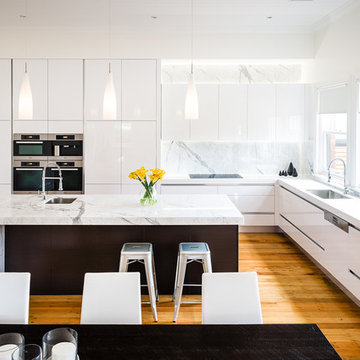
Crisp White High Gloss Kitchen with Veneer Feature island and Marble Bench Tops. Client spared no expense using marble for Splash back and feature wall.
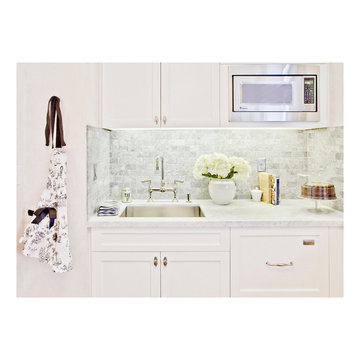
San Francisco 2010 Decorator Showhouse Project
Photography by Marija Vidal, Andre Rothblatt Architecture, Clayton Timbrell & Company, Walker Zanger
サンフランシスコにあるラグジュアリーな小さなトラディショナルスタイルのおしゃれなキッチン (ドロップインシンク、シェーカースタイル扉のキャビネット、白いキャビネット、大理石カウンター、グレーのキッチンパネル、石タイルのキッチンパネル、シルバーの調理設備、無垢フローリング、アイランドなし、グレーとクリーム色) の写真
サンフランシスコにあるラグジュアリーな小さなトラディショナルスタイルのおしゃれなキッチン (ドロップインシンク、シェーカースタイル扉のキャビネット、白いキャビネット、大理石カウンター、グレーのキッチンパネル、石タイルのキッチンパネル、シルバーの調理設備、無垢フローリング、アイランドなし、グレーとクリーム色) の写真
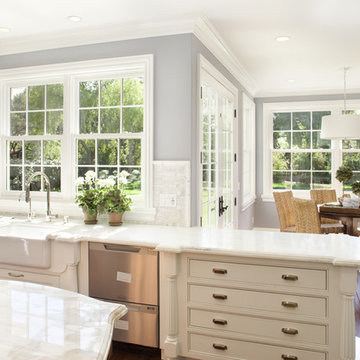
Best of House Design and Service 2014.
--Photo by Paul Dyer
サンフランシスコにあるラグジュアリーな広いトラディショナルスタイルのおしゃれなキッチン (エプロンフロントシンク、インセット扉のキャビネット、白いキャビネット、大理石カウンター、白いキッチンパネル、モザイクタイルのキッチンパネル、シルバーの調理設備、無垢フローリング、グレーとクリーム色) の写真
サンフランシスコにあるラグジュアリーな広いトラディショナルスタイルのおしゃれなキッチン (エプロンフロントシンク、インセット扉のキャビネット、白いキャビネット、大理石カウンター、白いキッチンパネル、モザイクタイルのキッチンパネル、シルバーの調理設備、無垢フローリング、グレーとクリーム色) の写真
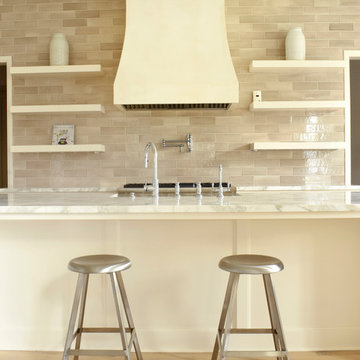
ヒューストンにある広いモダンスタイルのおしゃれなキッチン (オープンシェルフ、白いキャビネット、大理石カウンター、グレーのキッチンパネル、サブウェイタイルのキッチンパネル、マルチカラーのキッチンカウンター、シルバーの調理設備、無垢フローリング、茶色い床、グレーとクリーム色) の写真
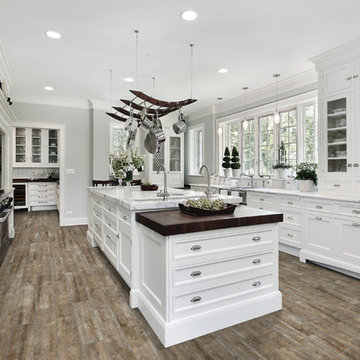
6.5" x 20" floor tile in a staggered application
トロントにあるお手頃価格の広いカントリー風のおしゃれなキッチン (アンダーカウンターシンク、落し込みパネル扉のキャビネット、白いキャビネット、大理石カウンター、グレーのキッチンパネル、シルバーの調理設備、磁器タイルの床、グレーとクリーム色) の写真
トロントにあるお手頃価格の広いカントリー風のおしゃれなキッチン (アンダーカウンターシンク、落し込みパネル扉のキャビネット、白いキャビネット、大理石カウンター、グレーのキッチンパネル、シルバーの調理設備、磁器タイルの床、グレーとクリーム色) の写真
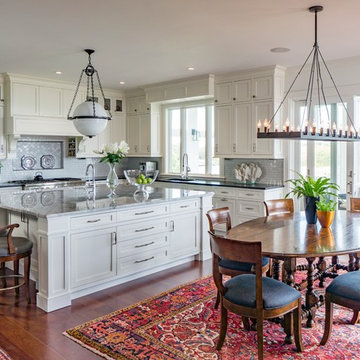
ボストンにあるトラディショナルスタイルのおしゃれなキッチン (シェーカースタイル扉のキャビネット、白いキャビネット、シルバーの調理設備、無垢フローリング、大理石カウンター、グレーのキッチンパネル、グレーとクリーム色) の写真
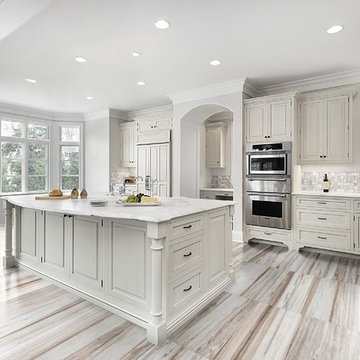
A unique marble stone. Stelo Bianco brings striations of cream, bronze and grey to any standout setting. Originating from Turkey, this marble stone is a rich reflection of directional stone vein looks.
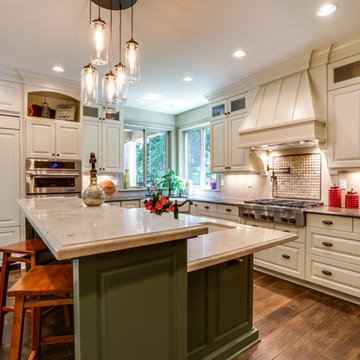
ポートランドにある高級な広いラスティックスタイルのおしゃれなキッチン (アンダーカウンターシンク、レイズドパネル扉のキャビネット、白いキャビネット、ベージュキッチンパネル、セラミックタイルのキッチンパネル、パネルと同色の調理設備、濃色無垢フローリング、大理石カウンター、茶色い床、グレーとクリーム色) の写真
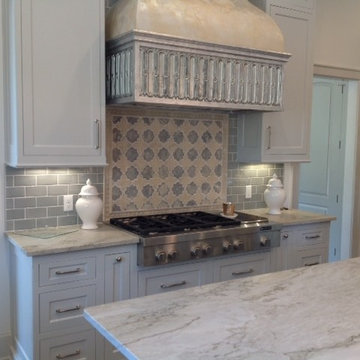
オースティンにある中くらいなシャビーシック調のおしゃれなキッチン (落し込みパネル扉のキャビネット、白いキャビネット、大理石カウンター、グレーのキッチンパネル、サブウェイタイルのキッチンパネル、シルバーの調理設備、濃色無垢フローリング、グレーとクリーム色) の写真
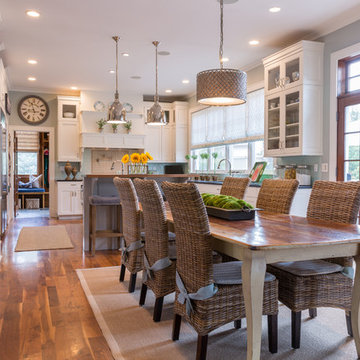
We gave this kitchen a fresh new look by painting the cabinets. We used a soft white on the perimeter to set off the aqua glass back splash and the honed black granite counter tops. The island is painted a light grey and the counter tops are honed marble. Plumbing and hardware are in polished nickel. Window treatments are in Schumacher trellis aqua. The floors are walnut with a water based finish. Light fixtures by Restoration Hardware and rugs by Dash and Albert.
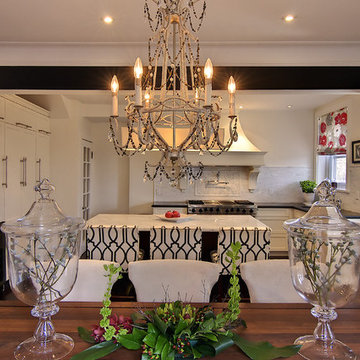
MELANIE VALLIERES
バンクーバーにあるラグジュアリーな広いコンテンポラリースタイルのおしゃれなキッチン (大理石カウンター、白いキャビネット、白いキッチンパネル、シルバーの調理設備、アンダーカウンターシンク、濃色無垢フローリング、グレーとクリーム色) の写真
バンクーバーにあるラグジュアリーな広いコンテンポラリースタイルのおしゃれなキッチン (大理石カウンター、白いキャビネット、白いキッチンパネル、シルバーの調理設備、アンダーカウンターシンク、濃色無垢フローリング、グレーとクリーム色) の写真

Kitchen Size: 14 Ft. x 15 1/2 Ft.
Island Size: 98" x 44"
Wood Floor: Stang-Lund Forde 5” walnut hard wax oil finish
Tile Backsplash: Here is a link to the exact tile and color: http://encoreceramics.com/product/silver-crackle-glaze/
•2014 MN ASID Awards: First Place Kitchens
•2013 Minnesota NKBA Awards: First Place Medium Kitchens
•Photography by Andrea Rugg
キッチン (白いキャビネット、グレーとクリーム色、大理石カウンター、テラゾーカウンター) の写真
1