ブラウンのキッチン (白いキャビネット、マルチカラーの床、エプロンフロントシンク) の写真
絞り込み:
資材コスト
並び替え:今日の人気順
写真 1〜20 枚目(全 419 枚)
1/5

Beautiful Spanish Farmhouse kitchen remodel by designer Larissa Hicks.
タンパにある高級な広い地中海スタイルのおしゃれなキッチン (エプロンフロントシンク、御影石カウンター、白いキッチンパネル、セラミックタイルのキッチンパネル、シルバーの調理設備、セラミックタイルの床、グレーのキッチンカウンター、レイズドパネル扉のキャビネット、マルチカラーの床、白いキャビネット、窓) の写真
タンパにある高級な広い地中海スタイルのおしゃれなキッチン (エプロンフロントシンク、御影石カウンター、白いキッチンパネル、セラミックタイルのキッチンパネル、シルバーの調理設備、セラミックタイルの床、グレーのキッチンカウンター、レイズドパネル扉のキャビネット、マルチカラーの床、白いキャビネット、窓) の写真

Kristen Vincent Photography
サンディエゴにあるお手頃価格の小さなトラディショナルスタイルのおしゃれなキッチン (エプロンフロントシンク、シェーカースタイル扉のキャビネット、白いキャビネット、クオーツストーンカウンター、石タイルのキッチンパネル、シルバーの調理設備、コンクリートの床、グレーのキッチンパネル、マルチカラーの床、白いキッチンカウンター) の写真
サンディエゴにあるお手頃価格の小さなトラディショナルスタイルのおしゃれなキッチン (エプロンフロントシンク、シェーカースタイル扉のキャビネット、白いキャビネット、クオーツストーンカウンター、石タイルのキッチンパネル、シルバーの調理設備、コンクリートの床、グレーのキッチンパネル、マルチカラーの床、白いキッチンカウンター) の写真
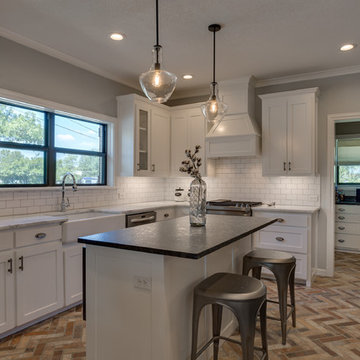
Epic Foto Group
ダラスにある高級な中くらいなカントリー風のおしゃれなキッチン (エプロンフロントシンク、シェーカースタイル扉のキャビネット、白いキャビネット、大理石カウンター、白いキッチンパネル、サブウェイタイルのキッチンパネル、シルバーの調理設備、レンガの床、マルチカラーの床、マルチカラーのキッチンカウンター) の写真
ダラスにある高級な中くらいなカントリー風のおしゃれなキッチン (エプロンフロントシンク、シェーカースタイル扉のキャビネット、白いキャビネット、大理石カウンター、白いキッチンパネル、サブウェイタイルのキッチンパネル、シルバーの調理設備、レンガの床、マルチカラーの床、マルチカラーのキッチンカウンター) の写真
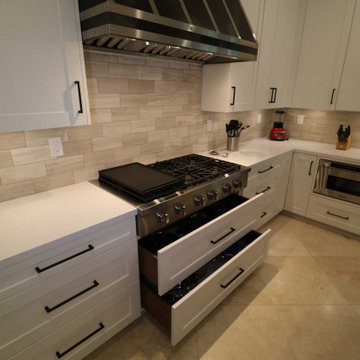
Design Build Transitional Kitchen Remodel with Custom Cabinets
オレンジカウンティにあるお手頃価格の広いトランジショナルスタイルのおしゃれなキッチン (エプロンフロントシンク、シェーカースタイル扉のキャビネット、白いキャビネット、御影石カウンター、マルチカラーのキッチンパネル、セメントタイルのキッチンパネル、シルバーの調理設備、セラミックタイルの床、マルチカラーの床、白いキッチンカウンター、板張り天井) の写真
オレンジカウンティにあるお手頃価格の広いトランジショナルスタイルのおしゃれなキッチン (エプロンフロントシンク、シェーカースタイル扉のキャビネット、白いキャビネット、御影石カウンター、マルチカラーのキッチンパネル、セメントタイルのキッチンパネル、シルバーの調理設備、セラミックタイルの床、マルチカラーの床、白いキッチンカウンター、板張り天井) の写真
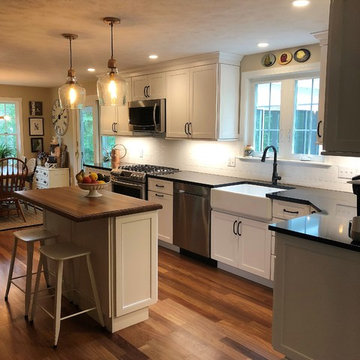
ボストンにある高級な中くらいなカントリー風のおしゃれなキッチン (エプロンフロントシンク、シェーカースタイル扉のキャビネット、白いキャビネット、クオーツストーンカウンター、白いキッチンパネル、シルバーの調理設備、無垢フローリング、マルチカラーの床、黒いキッチンカウンター) の写真

What a transformation! From dated kitchen to modernized farm house! We cleaned this space up with a combination of shaker white painted cabinetry and onyx stained island. The luxurious center piece of Cambria Quartz on the island is off-set by the honed perimeter countertops pull this space together by combining colors from the rock fireplace, slate floors and chevron marble backsplash.
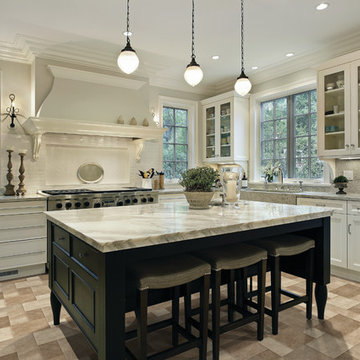
モントリオールにあるコンテンポラリースタイルのおしゃれなキッチン (エプロンフロントシンク、インセット扉のキャビネット、白いキャビネット、御影石カウンター、白いキッチンパネル、サブウェイタイルのキッチンパネル、シルバーの調理設備、磁器タイルの床、マルチカラーの床) の写真
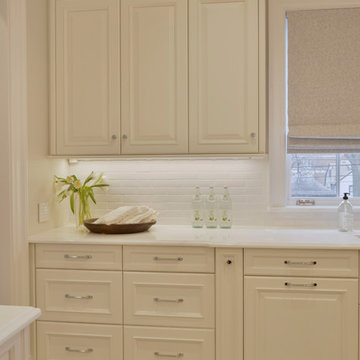
Designed by Bilotta’s Tom Vecchio with Samantha Drew Interiors, this traditional two-toned kitchen features Rutt Handcrafted Cabinetry in a warm mix of Benjamin Moore’s Cloud White paint and cherry with a stain. The expansive space is perfect for a large family that hosts a great deal of guests. The 15’ wide sink wall features a 36” wide farm house sink situated in front of a large window, offering plenty of light, and is flanked by a double pull-out trash and “knock-to-open” Miele dishwasher. At the opposite end of the room a banquette sits in front of another sunny window and comfortably seats eight people. In between the sink wall and banquette sits a 9’ long island which seats another four people and houses both a second dishwasher and a hidden charging station for phones and computers. The countertops on both the island and perimeter are polished Biano Rhino Marble and the backsplash is a handmade subway tile from Southampton Masonry. The flooring, also from Southampton Masonry, is a Silver Travertine – coupled with all of the other finishes the room gives off a serene, coastal feeling. The hardware, in a polished chrome finish, is from Cliffside; the sink and faucet from Rohl. The dining table, seating and decorative lighting is all from Samantha Drew Interiors in East Setauket, NY. The appliances, most of which are fully integrated with custom wood panels (including the 72” worth of refrigeration!), are by Viking, except for the custom metal hood. The window treatments, which are operated electronically for easy opening and closing, are also by Samantha Drew Interiors using Romo Fabrics.
Bilotta Designer:Tom Vecchio with Samantha Drew Interiors
Photo Credit: Peter Krupenye
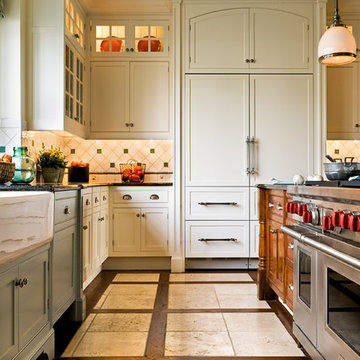
Country Home. Photographer: Rob Karosis
ニューヨークにあるトラディショナルスタイルのおしゃれなダイニングキッチン (エプロンフロントシンク、落し込みパネル扉のキャビネット、白いキャビネット、御影石カウンター、パネルと同色の調理設備、マルチカラーのキッチンパネル、セラミックタイルのキッチンパネル、マルチカラーの床) の写真
ニューヨークにあるトラディショナルスタイルのおしゃれなダイニングキッチン (エプロンフロントシンク、落し込みパネル扉のキャビネット、白いキャビネット、御影石カウンター、パネルと同色の調理設備、マルチカラーのキッチンパネル、セラミックタイルのキッチンパネル、マルチカラーの床) の写真

他の地域にある小さなカントリー風のおしゃれなキッチン (エプロンフロントシンク、落し込みパネル扉のキャビネット、白いキャビネット、マルチカラーのキッチンパネル、シルバーの調理設備、大理石カウンター、セラミックタイルのキッチンパネル、テラコッタタイルの床、アイランドなし、マルチカラーの床、表し梁、ベージュのキッチンカウンター) の写真
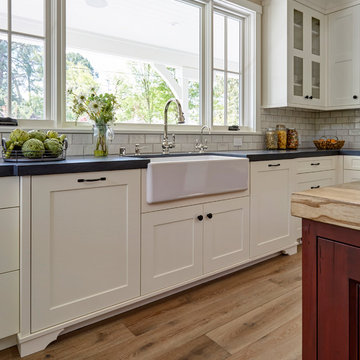
Mike Kaskel Photography
サンフランシスコにある高級な中くらいなカントリー風のおしゃれなキッチン (エプロンフロントシンク、シェーカースタイル扉のキャビネット、白いキャビネット、クオーツストーンカウンター、白いキッチンパネル、サブウェイタイルのキッチンパネル、シルバーの調理設備、淡色無垢フローリング、マルチカラーの床、グレーのキッチンカウンター) の写真
サンフランシスコにある高級な中くらいなカントリー風のおしゃれなキッチン (エプロンフロントシンク、シェーカースタイル扉のキャビネット、白いキャビネット、クオーツストーンカウンター、白いキッチンパネル、サブウェイタイルのキッチンパネル、シルバーの調理設備、淡色無垢フローリング、マルチカラーの床、グレーのキッチンカウンター) の写真

Beautiful Spanish tile details are present in almost
every room of the home creating a unifying theme
and warm atmosphere. Wood beamed ceilings
converge between the living room, dining room,
and kitchen to create an open great room. Arched
windows and large sliding doors frame the amazing
views of the ocean.
Architect: Beving Architecture
Photographs: Jim Bartsch Photographer
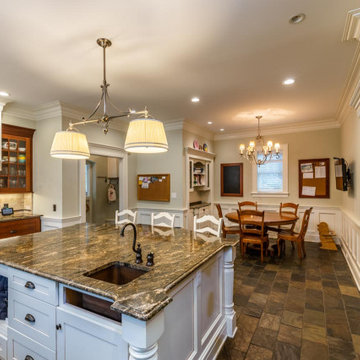
A stunning whole house renovation of a historic Georgian colonial, that included a marble master bath, quarter sawn white oak library, extensive alterations to floor plan, custom alder wine cellar, large gourmet kitchen with professional series appliances and exquisite custom detailed trim through out.
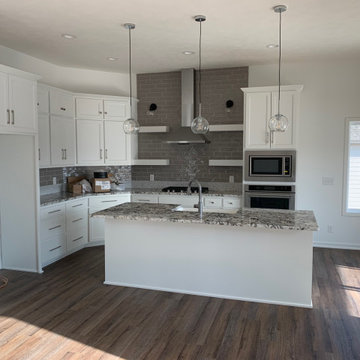
White Kitchen with Gray Subway Tile backsplash and Granite Countertops. Luxury Vinyl Plank Flooring.
オマハにある中くらいなモダンスタイルのおしゃれなキッチン (御影石カウンター、グレーのキッチンパネル、セラミックタイルのキッチンパネル、シルバーの調理設備、マルチカラーのキッチンカウンター、エプロンフロントシンク、クッションフロア、マルチカラーの床、白いキャビネット) の写真
オマハにある中くらいなモダンスタイルのおしゃれなキッチン (御影石カウンター、グレーのキッチンパネル、セラミックタイルのキッチンパネル、シルバーの調理設備、マルチカラーのキッチンカウンター、エプロンフロントシンク、クッションフロア、マルチカラーの床、白いキャビネット) の写真
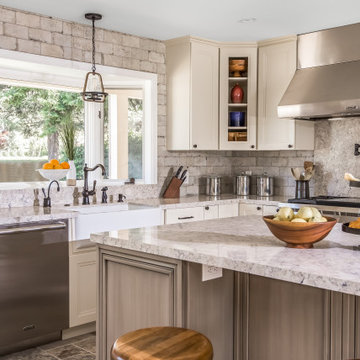
The request from my client for this kitchen remodel was to imbue the room with a rustic farmhouse feeling, but without the usual tropes or kitsch. What resulted is a beautiful mix of refined and rural. To begin, we laid down a stunning silver travertine floor in a Versailles pattern and used the color palette to inform the rest of the space. The bleached silvery wood of the island and the cream cabinetry compliment the flooring. Of course the stainless steel appliances continue the palette, as do the porcelain backsplash tiles made to look like rusted or aged metal. The deep bowl farmhouse sink and faucet that looks like it is from a bygone era give the kitchen a sense of permanence and a connection to the past without veering into theme-park design.
Photos by: Bernardo Grijalva
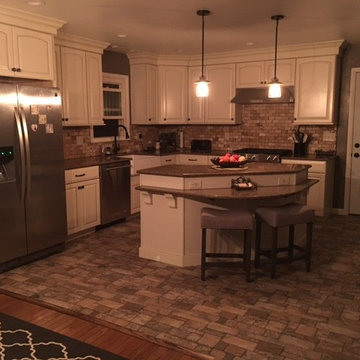
Diamond Cabinetry in Toasted Almond with center tiered island.
フィラデルフィアにあるお手頃価格のカントリー風のおしゃれなキッチン (エプロンフロントシンク、レイズドパネル扉のキャビネット、白いキャビネット、クオーツストーンカウンター、マルチカラーのキッチンパネル、トラバーチンのキッチンパネル、シルバーの調理設備、磁器タイルの床、マルチカラーの床) の写真
フィラデルフィアにあるお手頃価格のカントリー風のおしゃれなキッチン (エプロンフロントシンク、レイズドパネル扉のキャビネット、白いキャビネット、クオーツストーンカウンター、マルチカラーのキッチンパネル、トラバーチンのキッチンパネル、シルバーの調理設備、磁器タイルの床、マルチカラーの床) の写真
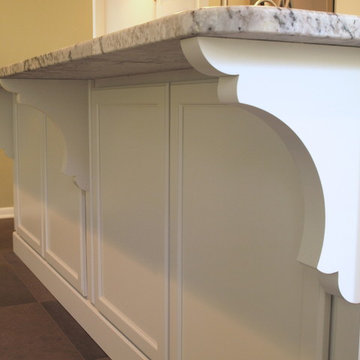
A large kitchen island provides enough counter space for cooking and hosting. Corbels support the counter top with plenty of space for a few counter stools with room for hosting or just hanging out.
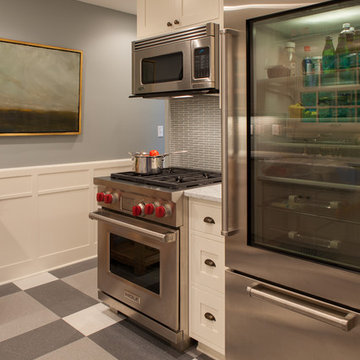
Valerie Jardin
ミネアポリスにある中くらいなカントリー風のおしゃれなキッチン (エプロンフロントシンク、シェーカースタイル扉のキャビネット、白いキャビネット、大理石カウンター、グレーのキッチンパネル、磁器タイルのキッチンパネル、磁器タイルの床、マルチカラーの床) の写真
ミネアポリスにある中くらいなカントリー風のおしゃれなキッチン (エプロンフロントシンク、シェーカースタイル扉のキャビネット、白いキャビネット、大理石カウンター、グレーのキッチンパネル、磁器タイルのキッチンパネル、磁器タイルの床、マルチカラーの床) の写真
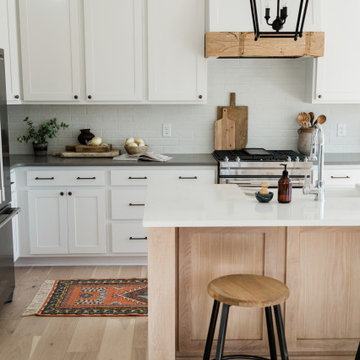
Oakstone Homes is Iowa's premier custom home & renovation company with 30+ years of experience. They build single-family and bi-attached homes in the Des Moines metro and surrounding communities. Oakstone Homes are a family-owned company that focuses on quality over quantity and we're obsessed with the details.
Featured here, our Ventura Seashell Oak floors throughout this Oastone Home IA.
Photography by Lauren Konrad Photography.
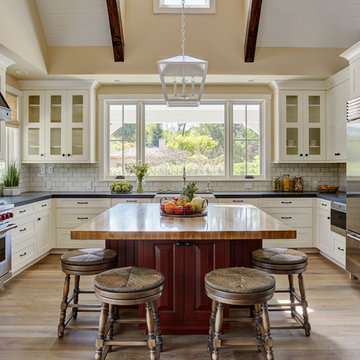
Mike Kaskel Photography
サンフランシスコにある高級な中くらいなカントリー風のおしゃれなキッチン (エプロンフロントシンク、シェーカースタイル扉のキャビネット、白いキャビネット、クオーツストーンカウンター、白いキッチンパネル、サブウェイタイルのキッチンパネル、シルバーの調理設備、淡色無垢フローリング、マルチカラーの床、グレーのキッチンカウンター) の写真
サンフランシスコにある高級な中くらいなカントリー風のおしゃれなキッチン (エプロンフロントシンク、シェーカースタイル扉のキャビネット、白いキャビネット、クオーツストーンカウンター、白いキッチンパネル、サブウェイタイルのキッチンパネル、シルバーの調理設備、淡色無垢フローリング、マルチカラーの床、グレーのキッチンカウンター) の写真
ブラウンのキッチン (白いキャビネット、マルチカラーの床、エプロンフロントシンク) の写真
1