ブラウンのキッチン (白いキャビネット、グレーのキッチンカウンター、クッションフロア) の写真
絞り込み:
資材コスト
並び替え:今日の人気順
写真 1〜20 枚目(全 442 枚)
1/5
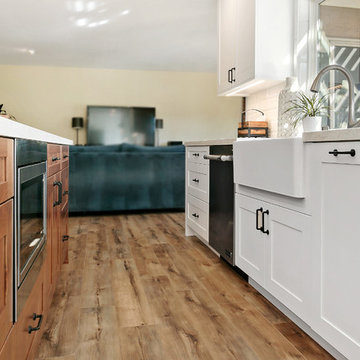
Jon Upson
サンディエゴにあるお手頃価格の広いトランジショナルスタイルのおしゃれなキッチン (エプロンフロントシンク、シェーカースタイル扉のキャビネット、白いキャビネット、クオーツストーンカウンター、マルチカラーのキッチンパネル、セラミックタイルのキッチンパネル、シルバーの調理設備、クッションフロア、茶色い床、グレーのキッチンカウンター) の写真
サンディエゴにあるお手頃価格の広いトランジショナルスタイルのおしゃれなキッチン (エプロンフロントシンク、シェーカースタイル扉のキャビネット、白いキャビネット、クオーツストーンカウンター、マルチカラーのキッチンパネル、セラミックタイルのキッチンパネル、シルバーの調理設備、クッションフロア、茶色い床、グレーのキッチンカウンター) の写真
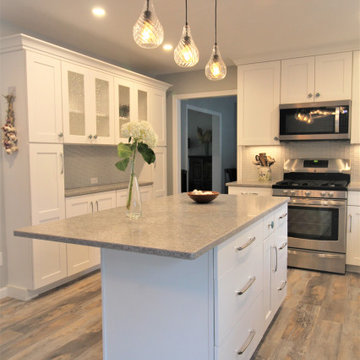
A beautiful before and after project in Colchester, VT! Our client wanted to create a space that felt light, airy and zen-like with accents that remind her of the water.
Linen White cabinets from Waypoint Living Spaces, wavy glass pendants, sparkly sea glass tile, ocean rippled glass cabinet inserts and sandy Quartz countertops- Silestone Ocean Jasper, complete her look for a calming space she adores
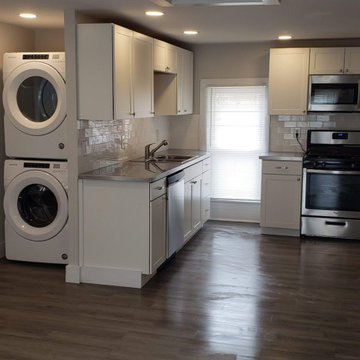
小さなモダンスタイルのおしゃれなキッチン (ドロップインシンク、シェーカースタイル扉のキャビネット、白いキャビネット、ステンレスカウンター、白いキッチンパネル、サブウェイタイルのキッチンパネル、シルバーの調理設備、クッションフロア、アイランドなし、茶色い床、グレーのキッチンカウンター) の写真
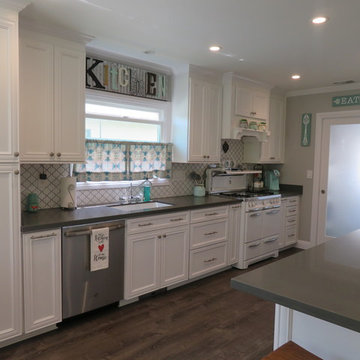
Complete remodel of our kitchen.
ロサンゼルスにある高級な小さなカントリー風のおしゃれなキッチン (アンダーカウンターシンク、落し込みパネル扉のキャビネット、白いキャビネット、珪岩カウンター、白いキッチンパネル、セラミックタイルのキッチンパネル、シルバーの調理設備、クッションフロア、茶色い床、グレーのキッチンカウンター) の写真
ロサンゼルスにある高級な小さなカントリー風のおしゃれなキッチン (アンダーカウンターシンク、落し込みパネル扉のキャビネット、白いキャビネット、珪岩カウンター、白いキッチンパネル、セラミックタイルのキッチンパネル、シルバーの調理設備、クッションフロア、茶色い床、グレーのキッチンカウンター) の写真

ニューヨークにある広いモダンスタイルのおしゃれなキッチン (シングルシンク、落し込みパネル扉のキャビネット、白いキャビネット、御影石カウンター、白いキッチンパネル、磁器タイルのキッチンパネル、シルバーの調理設備、クッションフロア、グレーの床、グレーのキッチンカウンター、三角天井、窓) の写真
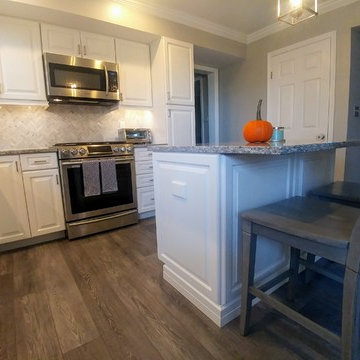
Full kitchen remodel with white, full overlay, raised panel solid wood cabinets. Under cabinet light rail and side panels highlight the wall cabinets. LED under-cabinet lighting installed to accentuate the marble herringbone mosaic tile back-splash. Side panels and baseboard used on all the base and pantry cabinet. Kitchen island installed with nice overhang to accommodate extra seating. The floor is a waterproof and pet proof Coretec vinyl plank system with cork backing.
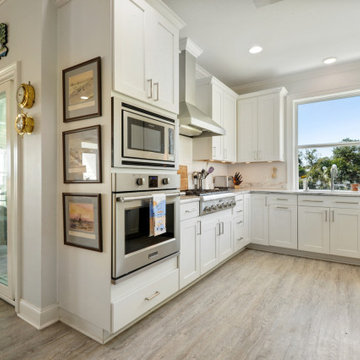
ニューオリンズにある中くらいなビーチスタイルのおしゃれなキッチン (アンダーカウンターシンク、シェーカースタイル扉のキャビネット、白いキャビネット、御影石カウンター、白いキッチンパネル、セラミックタイルのキッチンパネル、シルバーの調理設備、クッションフロア、アイランドなし、グレーの床、グレーのキッチンカウンター) の写真
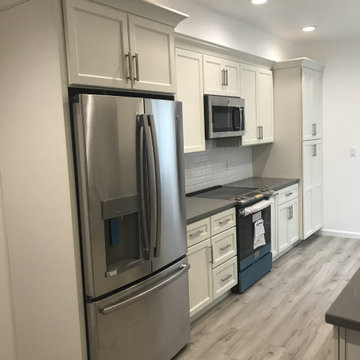
Complete kitchen remodeling in apartment building, including new gray vinyl flooring, white shaker pre-made cabinets with farmhouse sink, quartz countertop and marble subway tile backsplash.
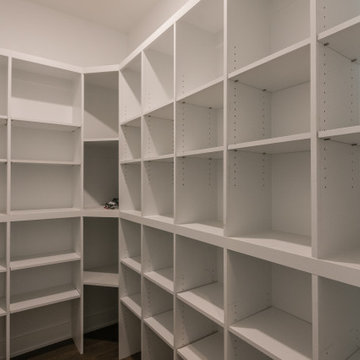
ナッシュビルにある広いカントリー風のおしゃれなキッチン (エプロンフロントシンク、レイズドパネル扉のキャビネット、白いキャビネット、珪岩カウンター、グレーのキッチンパネル、セラミックタイルのキッチンパネル、シルバーの調理設備、クッションフロア、茶色い床、グレーのキッチンカウンター) の写真
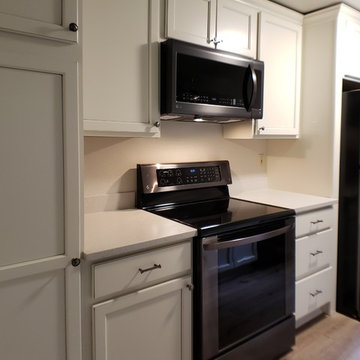
シアトルにあるお手頃価格の小さなトランジショナルスタイルのおしゃれなキッチン (シングルシンク、落し込みパネル扉のキャビネット、白いキャビネット、人工大理石カウンター、シルバーの調理設備、クッションフロア、アイランドなし、ベージュの床、グレーのキッチンカウンター) の写真
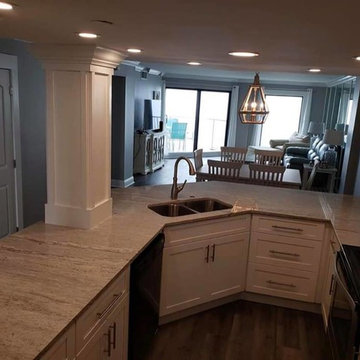
マイアミにある中くらいなトランジショナルスタイルのおしゃれなキッチン (アンダーカウンターシンク、シェーカースタイル扉のキャビネット、白いキャビネット、御影石カウンター、クッションフロア、茶色い床、グレーのキッチンカウンター) の写真
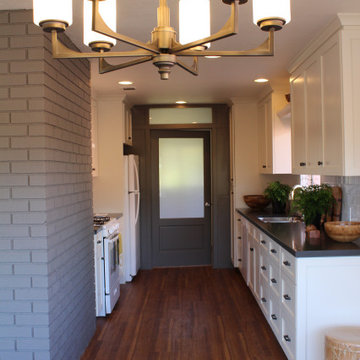
サンディエゴにあるお手頃価格の小さなトランジショナルスタイルのおしゃれなキッチン (アンダーカウンターシンク、シェーカースタイル扉のキャビネット、白いキャビネット、クオーツストーンカウンター、白いキッチンパネル、セラミックタイルのキッチンパネル、白い調理設備、クッションフロア、アイランドなし、グレーのキッチンカウンター) の写真
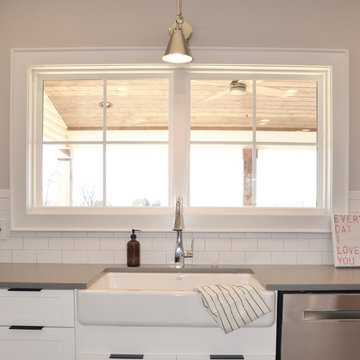
他の地域にあるカントリー風のおしゃれなアイランドキッチン (エプロンフロントシンク、シェーカースタイル扉のキャビネット、白いキャビネット、クオーツストーンカウンター、白いキッチンパネル、サブウェイタイルのキッチンパネル、シルバーの調理設備、クッションフロア、グレーのキッチンカウンター) の写真
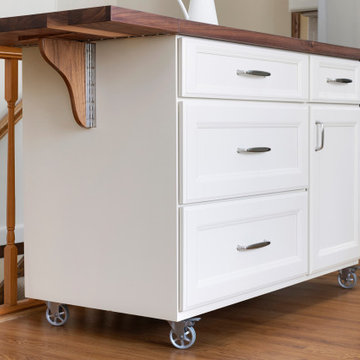
ミネアポリスにあるお手頃価格の中くらいなトラディショナルスタイルのおしゃれなキッチン (アンダーカウンターシンク、フラットパネル扉のキャビネット、白いキャビネット、クオーツストーンカウンター、グレーのキッチンパネル、サブウェイタイルのキッチンパネル、シルバーの調理設備、クッションフロア、茶色い床、グレーのキッチンカウンター) の写真
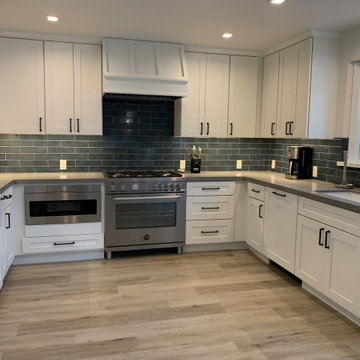
Coastal Kitchen
ロサンゼルスにあるお手頃価格の中くらいなビーチスタイルのおしゃれなコの字型キッチン (シングルシンク、シェーカースタイル扉のキャビネット、白いキャビネット、クオーツストーンカウンター、青いキッチンパネル、セラミックタイルのキッチンパネル、シルバーの調理設備、クッションフロア、アイランドなし、ベージュの床、グレーのキッチンカウンター) の写真
ロサンゼルスにあるお手頃価格の中くらいなビーチスタイルのおしゃれなコの字型キッチン (シングルシンク、シェーカースタイル扉のキャビネット、白いキャビネット、クオーツストーンカウンター、青いキッチンパネル、セラミックタイルのキッチンパネル、シルバーの調理設備、クッションフロア、アイランドなし、ベージュの床、グレーのキッチンカウンター) の写真
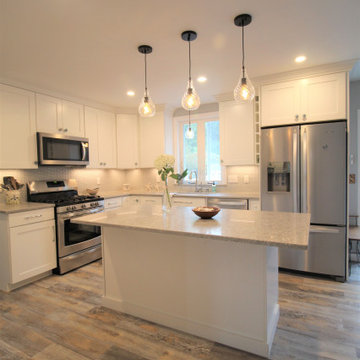
A beautiful before and after project in Colchester, VT! Our client wanted to create a space that felt light, airy and zen-like with accents that remind her of the water.
Linen White cabinets from Waypoint Living Spaces, wavy glass pendants, sparkly sea glass tile, ocean rippled glass cabinet inserts and sandy Quartz countertops- Silestone Ocean Jasper, complete her look for a calming space she adores
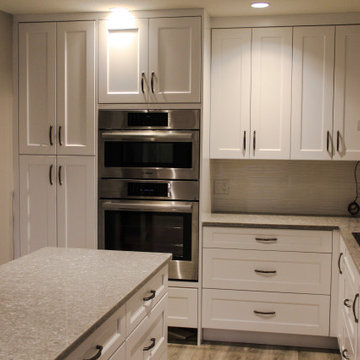
Dream White Shaker Kitchen Cabinets.
Silestone Ocean Jasper Quartz Kitchen Countertops.
バンクーバーにあるお手頃価格の中くらいなコンテンポラリースタイルのおしゃれなキッチン (アンダーカウンターシンク、シェーカースタイル扉のキャビネット、白いキャビネット、クオーツストーンカウンター、白いキッチンパネル、サブウェイタイルのキッチンパネル、シルバーの調理設備、クッションフロア、グレーの床、グレーのキッチンカウンター) の写真
バンクーバーにあるお手頃価格の中くらいなコンテンポラリースタイルのおしゃれなキッチン (アンダーカウンターシンク、シェーカースタイル扉のキャビネット、白いキャビネット、クオーツストーンカウンター、白いキッチンパネル、サブウェイタイルのキッチンパネル、シルバーの調理設備、クッションフロア、グレーの床、グレーのキッチンカウンター) の写真
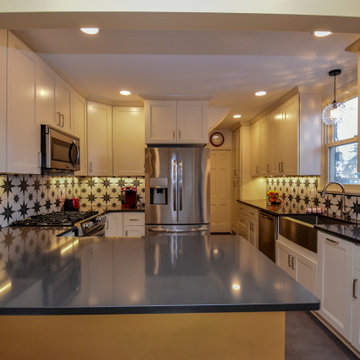
Craftsman kitchen complete remodel with stainless steel appliances, granite countertops, luxury vinyl tile, polar white cabinetry, and unique star tile backsplash.
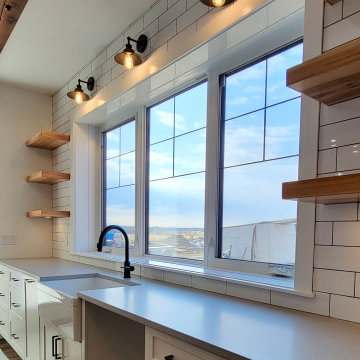
Modern farmhouse kitchen complete with natural wood floating shelves on either side of the massive kitchen window and farmhouse sink. The countertops are kept clean and simple with gray quartz and black drawer and cabinet pulls.
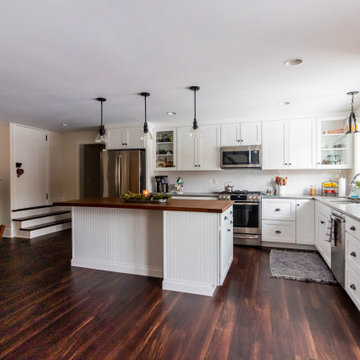
The homeowners of the 1850’s Brownstone house planned to stay in this house forever when they purchased it 28 years ago, but with two stories, steep and narrow stairs, small dark rooms, and no attached garage space, they needed to do some major renovations to make it feasible to stay there in the future. The floors throughout the house were not level, and some areas in the house even had less than 7’ high ceilings, including the kitchen. This tall family had to duck going through every doorway in their home. They had a beautiful secluded wooded property with a creek, but without any usable outdoor space never got to sit and enjoy it. Their goal was to create more open space, a bright farmhouse kitchen, first floor living so they can age in place as well as an attached garage and outdoor spaces, yet remain true to the historic home. With over 1,600 SF added, in addition to updating the rest of the home we were able to meet all the needs of this client. With an appealing 2-wing addition, we added a master bedroom and bathroom, complete with a walk-in shower and walk-in closet, a bright open farmhouse kitchen with walk in pantry that looks into the impressive great room with cathedral ceilings, faux wood beams, and stone fireplace, as well as a two car attached garage. The staircase is open and wide and comes down into the heart of the living space. Lots of new windows in the great room, as well as throughout the entire renovation were added, along with plenty of recessed, hanging, decorative, undercabinet, and exterior lighting. Farmhouse aesthetics were added throughout with barn doors and a custom wood island top which were made from some of the original wood from the house. Deep window sills in the great room pay homage to some details of the original house, as well as an original door into the pantry, and the now exposed brownstone wall at the front door. In addition to interior work, a large deck was added off the kitchen to enjoy the outdoors.
ブラウンのキッチン (白いキャビネット、グレーのキッチンカウンター、クッションフロア) の写真
1