L型キッチン (白いキャビネット、全タイプの天井の仕上げ、ベージュのキッチンカウンター、大理石カウンター) の写真
絞り込み:
資材コスト
並び替え:今日の人気順
写真 1〜20 枚目(全 33 枚)

Heather Ryan, Interior Designer
H. Ryan Studio - Scottsdale, AZ
www.hryanstudio.com
フェニックスにある広いモダンスタイルのおしゃれなキッチン (アンダーカウンターシンク、シェーカースタイル扉のキャビネット、白いキャビネット、大理石カウンター、ベージュキッチンパネル、大理石のキッチンパネル、シルバーの調理設備、無垢フローリング、茶色い床、ベージュのキッチンカウンター、板張り天井) の写真
フェニックスにある広いモダンスタイルのおしゃれなキッチン (アンダーカウンターシンク、シェーカースタイル扉のキャビネット、白いキャビネット、大理石カウンター、ベージュキッチンパネル、大理石のキッチンパネル、シルバーの調理設備、無垢フローリング、茶色い床、ベージュのキッチンカウンター、板張り天井) の写真

A dream home in every aspect, we resurfaced the pool and patio and focused on the indoor/outdoor living that makes Palm Beach luxury homes so desirable. This gorgeous 6000-square-foot waterfront estate features innovative design and luxurious details that blend seamlessly alongside comfort, warmth, and a lot of whimsy.
Our clients wanted a home that catered to their gregarious lifestyle which inspired us to make some nontraditional choices.
Opening a wall allowed us to install an eye-catching 360-degree bar that serves as a focal point within the open concept, delivering on the clients' desire for a home designed for fun and relaxation.
The wine cellar in the entryway is as much a bold design statement as it is a high-end lifestyle feature. It now lives where an expected coat closet once resided! Next, we eliminated the dining room entirely, turning it into a pool room while still providing plenty of seating throughout the expansive first floor.
Our clients’ lively personality is shown in many of the details of this complete transformation, inside and out.
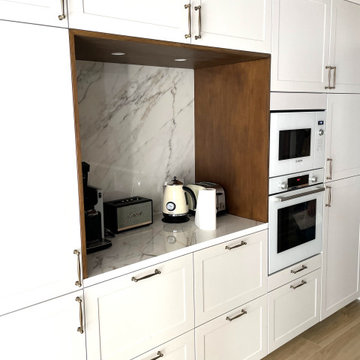
高級な広いカントリー風のおしゃれなキッチン (ドロップインシンク、大理石カウンター、白いキッチンパネル、大理石のキッチンパネル、パネルと同色の調理設備、アイランドなし、ベージュのキッチンカウンター、表し梁、窓、白いキャビネット、淡色無垢フローリング、ベージュの床) の写真

マイアミにある高級な広いビーチスタイルのおしゃれなキッチン (アンダーカウンターシンク、シェーカースタイル扉のキャビネット、白いキャビネット、白いキッチンパネル、クオーツストーンのキッチンパネル、シルバーの調理設備、磁器タイルの床、グレーの床、ベージュのキッチンカウンター、塗装板張りの天井、大理石カウンター) の写真
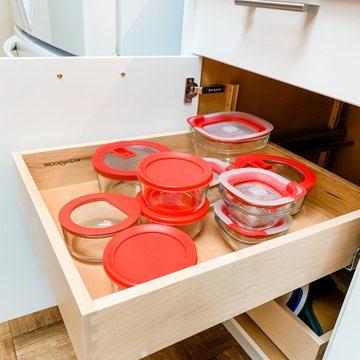
This project was all about updating and refreshing the home. While the layout and overall style of the spaces worked for the most part for the client they wanted to clean it up a bit and add more durable surfaces and some more function. In the kitchen we maximized storage with taller wall cabinets, moved the oven to the island and added in a lot of customized storage to make everyday life just a little easier. In the bathroom we went for a more classic style and updated the vanity area with new cabinetry, countertops and lighting and added a sink to the makeup vanity along with open storage for easy access to often used items.
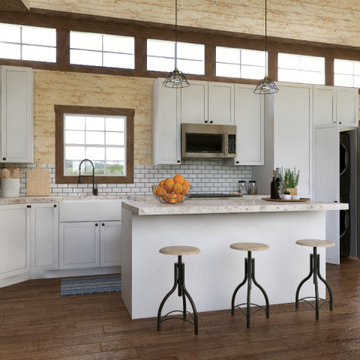
お手頃価格の小さなカントリー風のおしゃれなキッチン (シングルシンク、シェーカースタイル扉のキャビネット、白いキャビネット、大理石カウンター、白いキッチンパネル、セラミックタイルのキッチンパネル、シルバーの調理設備、無垢フローリング、茶色い床、ベージュのキッチンカウンター、三角天井) の写真
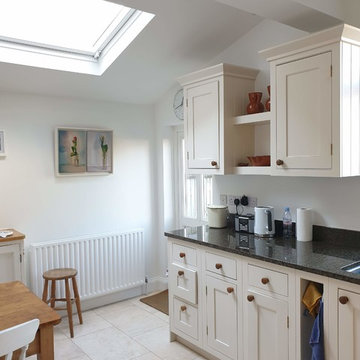
Kitchen units and floor all fully masked, worktop protected. Walls, ceiling, and woodwork received full dustless sanding with filling and more sanding too. Painting and Decorating were done by brush and roll. All surface was at least painted in 3 topcoats.
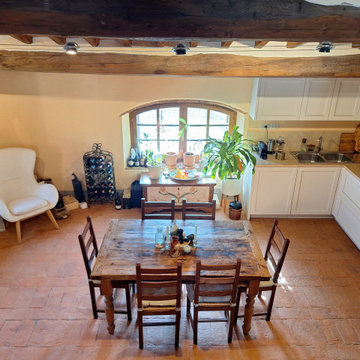
Cucina modello Bistrot con anta laccata a poro aperto color sabbia. Top e schienali travertino opaco nocciola. Cappa in acciaio vintage
他の地域にある中くらいなカントリー風のおしゃれなキッチン (ダブルシンク、白いキャビネット、大理石カウンター、ベージュキッチンパネル、トラバーチンのキッチンパネル、シルバーの調理設備、テラコッタタイルの床、オレンジの床、ベージュのキッチンカウンター、表し梁) の写真
他の地域にある中くらいなカントリー風のおしゃれなキッチン (ダブルシンク、白いキャビネット、大理石カウンター、ベージュキッチンパネル、トラバーチンのキッチンパネル、シルバーの調理設備、テラコッタタイルの床、オレンジの床、ベージュのキッチンカウンター、表し梁) の写真
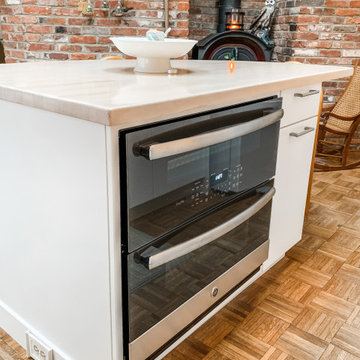
This project was all about updating and refreshing the home. While the layout and overall style of the spaces worked for the most part for the client they wanted to clean it up a bit and add more durable surfaces and some more function. In the kitchen we maximized storage with taller wall cabinets, moved the oven to the island and added in a lot of customized storage to make everyday life just a little easier. In the bathroom we went for a more classic style and updated the vanity area with new cabinetry, countertops and lighting and added a sink to the makeup vanity along with open storage for easy access to often used items.
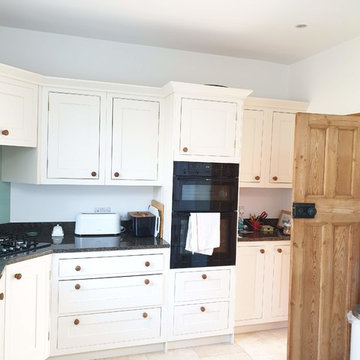
Kitchen units and floor all fully masked, worktop protected. Walls, ceiling, and woodwork received full dustless sanding with filling and more sanding too. Painting and Decorating were done by brush and roll. All surface was at least painted in 3 topcoats.
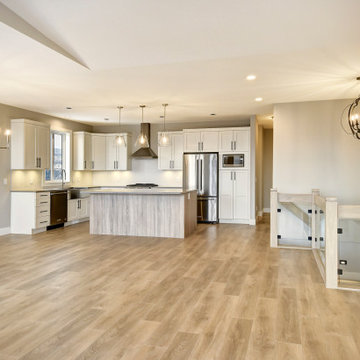
Open plan living in a spacious basement entry home.
他の地域にあるお手頃価格の中くらいなコンテンポラリースタイルのおしゃれなキッチン (エプロンフロントシンク、シェーカースタイル扉のキャビネット、白いキャビネット、大理石カウンター、白いキッチンパネル、石タイルのキッチンパネル、シルバーの調理設備、淡色無垢フローリング、ベージュの床、ベージュのキッチンカウンター、三角天井) の写真
他の地域にあるお手頃価格の中くらいなコンテンポラリースタイルのおしゃれなキッチン (エプロンフロントシンク、シェーカースタイル扉のキャビネット、白いキャビネット、大理石カウンター、白いキッチンパネル、石タイルのキッチンパネル、シルバーの調理設備、淡色無垢フローリング、ベージュの床、ベージュのキッチンカウンター、三角天井) の写真

Heather Ryan, Interior Designer
H. Ryan Studio - Scottsdale, AZ
www.hryanstudio.com
フェニックスにある広いサンタフェスタイルのおしゃれなキッチン (アンダーカウンターシンク、シェーカースタイル扉のキャビネット、白いキャビネット、大理石カウンター、ベージュキッチンパネル、大理石のキッチンパネル、シルバーの調理設備、無垢フローリング、茶色い床、ベージュのキッチンカウンター、板張り天井) の写真
フェニックスにある広いサンタフェスタイルのおしゃれなキッチン (アンダーカウンターシンク、シェーカースタイル扉のキャビネット、白いキャビネット、大理石カウンター、ベージュキッチンパネル、大理石のキッチンパネル、シルバーの調理設備、無垢フローリング、茶色い床、ベージュのキッチンカウンター、板張り天井) の写真
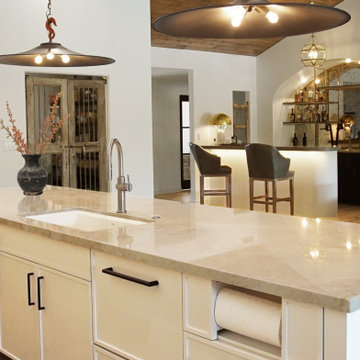
Heather Ryan, Interior Designer
H. Ryan Studio - Scottsdale, AZ
www.hryanstudio.com
フェニックスにある広いモダンスタイルのおしゃれなキッチン (アンダーカウンターシンク、シェーカースタイル扉のキャビネット、白いキャビネット、大理石カウンター、ベージュキッチンパネル、大理石のキッチンパネル、シルバーの調理設備、無垢フローリング、茶色い床、ベージュのキッチンカウンター、板張り天井) の写真
フェニックスにある広いモダンスタイルのおしゃれなキッチン (アンダーカウンターシンク、シェーカースタイル扉のキャビネット、白いキャビネット、大理石カウンター、ベージュキッチンパネル、大理石のキッチンパネル、シルバーの調理設備、無垢フローリング、茶色い床、ベージュのキッチンカウンター、板張り天井) の写真
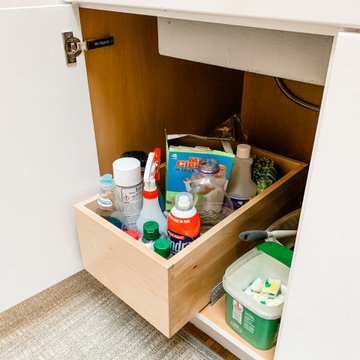
This project was all about updating and refreshing the home. While the layout and overall style of the spaces worked for the most part for the client they wanted to clean it up a bit and add more durable surfaces and some more function. In the kitchen we maximized storage with taller wall cabinets, moved the oven to the island and added in a lot of customized storage to make everyday life just a little easier. In the bathroom we went for a more classic style and updated the vanity area with new cabinetry, countertops and lighting and added a sink to the makeup vanity along with open storage for easy access to often used items.
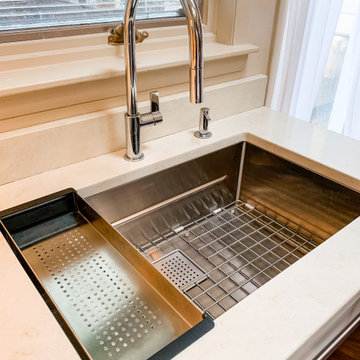
This project was all about updating and refreshing the home. While the layout and overall style of the spaces worked for the most part for the client they wanted to clean it up a bit and add more durable surfaces and some more function. In the kitchen we maximized storage with taller wall cabinets, moved the oven to the island and added in a lot of customized storage to make everyday life just a little easier. In the bathroom we went for a more classic style and updated the vanity area with new cabinetry, countertops and lighting and added a sink to the makeup vanity along with open storage for easy access to often used items.
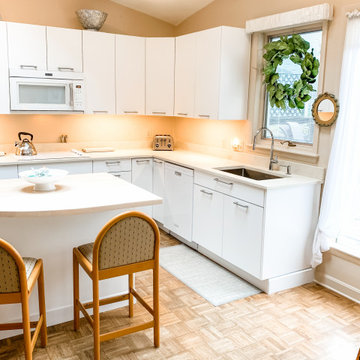
This project was all about updating and refreshing the home. While the layout and overall style of the spaces worked for the most part for the client they wanted to clean it up a bit and add more durable surfaces and some more function. In the kitchen we maximized storage with taller wall cabinets, moved the oven to the island and added in a lot of customized storage to make everyday life just a little easier. In the bathroom we went for a more classic style and updated the vanity area with new cabinetry, countertops and lighting and added a sink to the makeup vanity along with open storage for easy access to often used items.
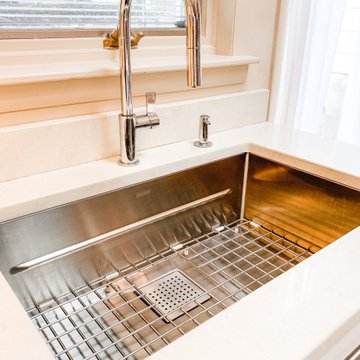
This project was all about updating and refreshing the home. While the layout and overall style of the spaces worked for the most part for the client they wanted to clean it up a bit and add more durable surfaces and some more function. In the kitchen we maximized storage with taller wall cabinets, moved the oven to the island and added in a lot of customized storage to make everyday life just a little easier. In the bathroom we went for a more classic style and updated the vanity area with new cabinetry, countertops and lighting and added a sink to the makeup vanity along with open storage for easy access to often used items.
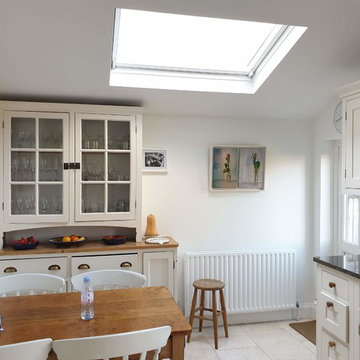
Kitchen units and floor all fully masked, worktop protected. Walls, ceiling, and woodwork received full dustless sanding with filling and more sanding too. Painting and Decorating were done by brush and roll. All surface was at least painted in 3 topcoats.
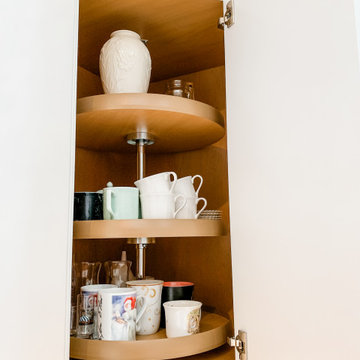
This project was all about updating and refreshing the home. While the layout and overall style of the spaces worked for the most part for the client they wanted to clean it up a bit and add more durable surfaces and some more function. In the kitchen we maximized storage with taller wall cabinets, moved the oven to the island and added in a lot of customized storage to make everyday life just a little easier. In the bathroom we went for a more classic style and updated the vanity area with new cabinetry, countertops and lighting and added a sink to the makeup vanity along with open storage for easy access to often used items.
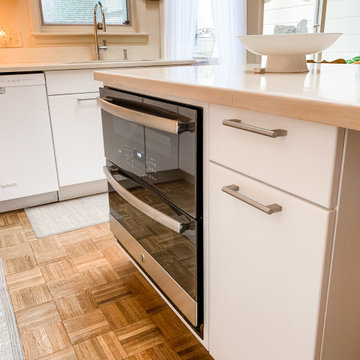
This project was all about updating and refreshing the home. While the layout and overall style of the spaces worked for the most part for the client they wanted to clean it up a bit and add more durable surfaces and some more function. In the kitchen we maximized storage with taller wall cabinets, moved the oven to the island and added in a lot of customized storage to make everyday life just a little easier. In the bathroom we went for a more classic style and updated the vanity area with new cabinetry, countertops and lighting and added a sink to the makeup vanity along with open storage for easy access to often used items.
L型キッチン (白いキャビネット、全タイプの天井の仕上げ、ベージュのキッチンカウンター、大理石カウンター) の写真
1